Single-wall Kitchen with Stone Tile Splashback Design Ideas
Refine by:
Budget
Sort by:Popular Today
81 - 100 of 3,693 photos
Item 1 of 3
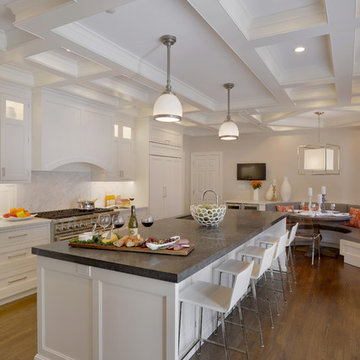
For this project the client visited Bilotta’s Mamaroneck showroom and met with designer, Fabrice Garson. They wanted to gut and renovate their entire first floor to be as majestic as the outside of the house. They wanted a grand front entrance and a better flow from the kitchen to the family room. Fabrice suggested enlarging the doorway leading into the family room and adding a coffered ceiling throughout so everything flowed nicely from one room to the next. The cabinetry is Bilotta’s private line, the Bilotta Collection, inset with a step door in Dove White paint. The perimeter tops and backsplash are Carrera marble and the island is Jet Mist granite in a leather finish. Fabrice designed a custom banquette nook that comfortably seats the five family members and also houses two wine coolers. The island also seats five which was a request of the client, to be able to sit together at either spot. Fabrice collaborated with interior designer, Michele Green of Michele Green Design – Michele is also the co-owner of The Open House, a boutique store on Purchase Street in Rye. Michele specified all the stone work as well as the furniture and lighting. The table at the banquette is from Restoration Hardware and all stools and chairs are from CB2. The lighting above the island and banquette are from Michele’s store, The Open House. The grey vinyl for the banquette cushion is from Kravet. Designer: Bilotta designer Fabrice Garson; Photo Credit: Peter Krupenye
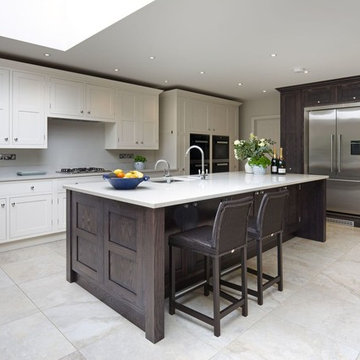
Design ideas for a large traditional single-wall open plan kitchen in London with a drop-in sink, shaker cabinets, dark wood cabinets, marble benchtops, white splashback, stone tile splashback, stainless steel appliances, ceramic floors and with island.
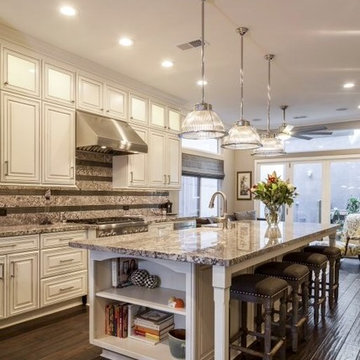
Photo of an expansive traditional single-wall open plan kitchen in Orange County with a farmhouse sink, raised-panel cabinets, white cabinets, granite benchtops, grey splashback, stone tile splashback, stainless steel appliances, dark hardwood floors and with island.
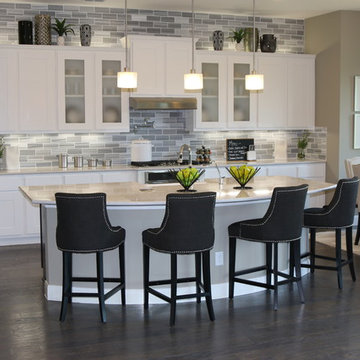
Inspiration for a mid-sized traditional single-wall eat-in kitchen in Austin with a farmhouse sink, shaker cabinets, white cabinets, solid surface benchtops, grey splashback, stone tile splashback, stainless steel appliances, dark hardwood floors, with island, brown floor and beige benchtop.
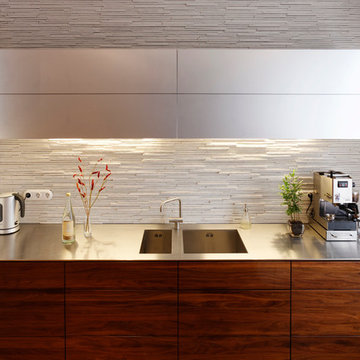
Small contemporary single-wall open plan kitchen in Hamburg with stainless steel benchtops, a double-bowl sink, flat-panel cabinets, dark wood cabinets, white splashback, stone tile splashback, painted wood floors, no island and beige floor.
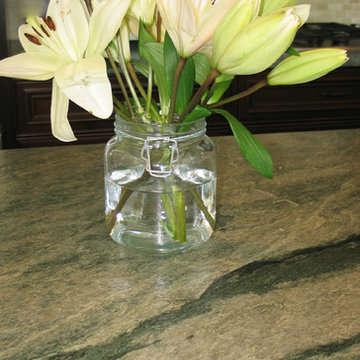
Costa Esmerelda Brushed granite
Photo of a mid-sized transitional single-wall open plan kitchen in San Diego with an undermount sink, recessed-panel cabinets, dark wood cabinets, granite benchtops, black splashback, stone tile splashback, stainless steel appliances, medium hardwood floors and with island.
Photo of a mid-sized transitional single-wall open plan kitchen in San Diego with an undermount sink, recessed-panel cabinets, dark wood cabinets, granite benchtops, black splashback, stone tile splashback, stainless steel appliances, medium hardwood floors and with island.
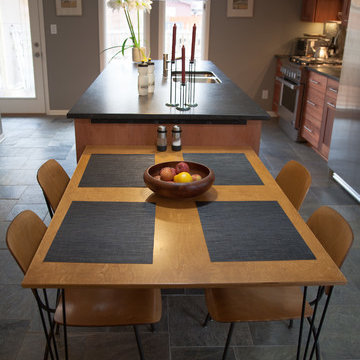
Complete kitchen renovation on mid century modern home
Inspiration for a mid-sized midcentury single-wall open plan kitchen in Indianapolis with a double-bowl sink, shaker cabinets, dark wood cabinets, soapstone benchtops, grey splashback, stone tile splashback, stainless steel appliances, slate floors, with island and grey floor.
Inspiration for a mid-sized midcentury single-wall open plan kitchen in Indianapolis with a double-bowl sink, shaker cabinets, dark wood cabinets, soapstone benchtops, grey splashback, stone tile splashback, stainless steel appliances, slate floors, with island and grey floor.
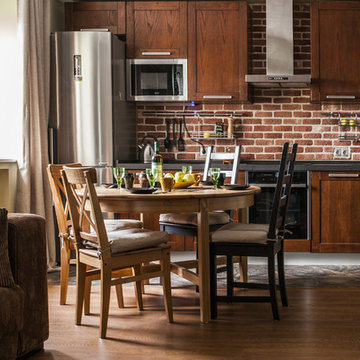
Photo by Valeria Zvezdochkina
This is an example of a mid-sized industrial single-wall open plan kitchen in Moscow with an integrated sink, medium wood cabinets, solid surface benchtops, stone tile splashback, recessed-panel cabinets, brown splashback and black appliances.
This is an example of a mid-sized industrial single-wall open plan kitchen in Moscow with an integrated sink, medium wood cabinets, solid surface benchtops, stone tile splashback, recessed-panel cabinets, brown splashback and black appliances.
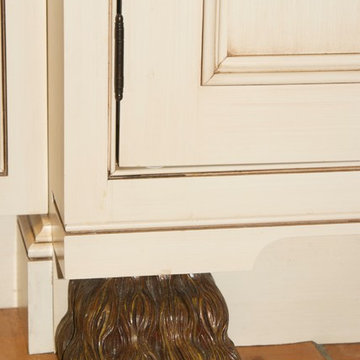
Designed by C.Bernstein, Created & carved by sculpture & artist Allan Hill
Photography: Robin G. London
This is an example of an expansive eclectic single-wall eat-in kitchen in San Francisco with a farmhouse sink, shaker cabinets, white cabinets, yellow splashback, stainless steel appliances, terra-cotta floors, with island, stainless steel benchtops, stone tile splashback and brown floor.
This is an example of an expansive eclectic single-wall eat-in kitchen in San Francisco with a farmhouse sink, shaker cabinets, white cabinets, yellow splashback, stainless steel appliances, terra-cotta floors, with island, stainless steel benchtops, stone tile splashback and brown floor.
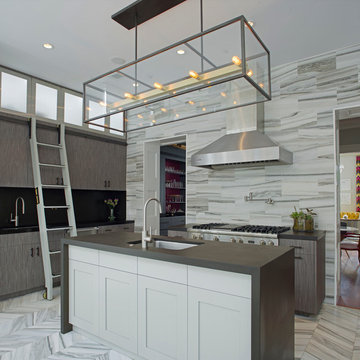
Richard Leo Johnson
Wall Color: Super White - Regal Aqua Velvet, Latex Satin (Benjamin Moore)
Wall Tile: 8x12 Silver Dusk Honed Marble from Marble Systems - Skyline
Flooring: 3x12 Silver Dusk Honed Marble from Marble Systems - Skyline (water jet into herringbone pattern from 12x24 tiles)
Cabinetry: Custom Wood Veneer Cabinetry with Aluminum and Frosted Glass Uppers (Rethink Design Studio, AWD Savannah)
Library Ladder: Custom (Rethink Design Studio, AWD Savannah, Pique Studio)
Backsplash: Richlite
Hardware: Bar Series - Lewis Dolin
Appliances: Viking
Chandelier: Custom Brass and Blackened Metal Frame with Halogen Bulb (Rethink Design Studio, Pique Studio)
Countertop: Richlite
Faucet: Waterstone
Dining Table: Custom Solid Wood Table with Blackened Metal and Brass Legs (Rethink Design Studio, Pique Studio, Clipper Trading)
Dining Chairs: Blu Dot
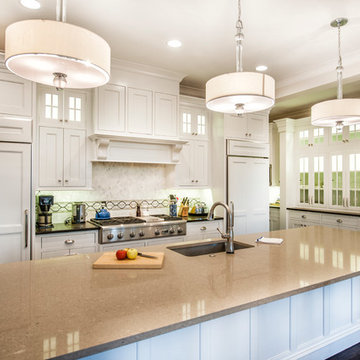
Randy Colwell
Large traditional single-wall open plan kitchen in Other with an undermount sink, beaded inset cabinets, white cabinets, quartz benchtops, stone tile splashback, panelled appliances, dark hardwood floors and with island.
Large traditional single-wall open plan kitchen in Other with an undermount sink, beaded inset cabinets, white cabinets, quartz benchtops, stone tile splashback, panelled appliances, dark hardwood floors and with island.
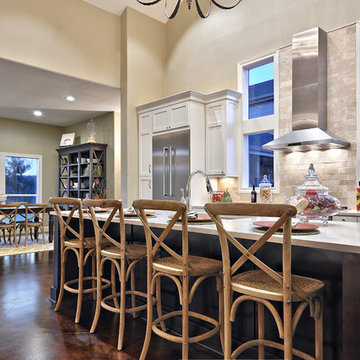
C.L. Fry Photography
Inspiration for a large transitional single-wall open plan kitchen in Austin with an undermount sink, shaker cabinets, white cabinets, quartz benchtops, beige splashback, stone tile splashback, stainless steel appliances and concrete floors.
Inspiration for a large transitional single-wall open plan kitchen in Austin with an undermount sink, shaker cabinets, white cabinets, quartz benchtops, beige splashback, stone tile splashback, stainless steel appliances and concrete floors.

Custom kitchen mixes walnut and painted cabinetry. A cooks dream with professional appliances. Seating at island is great for family life or entertaining.
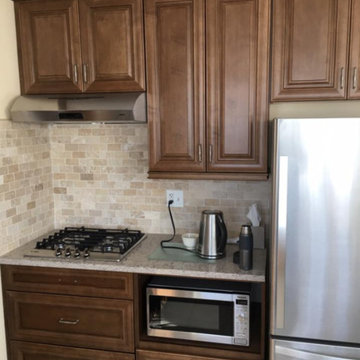
Inspiration for a small traditional single-wall separate kitchen in Chicago with raised-panel cabinets, medium wood cabinets, granite benchtops, beige splashback, stone tile splashback, stainless steel appliances and ceramic floors.
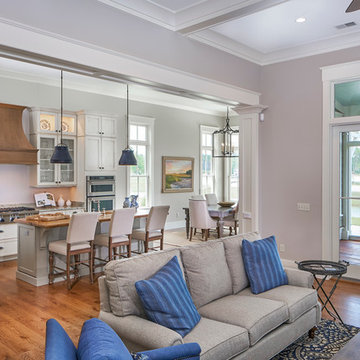
An open floor plan is an essential ingredient in a Low Country Cottage - where space is maximized, all the while seeming to be wide open. Here we see the great room, featuring 12' ceiling, French sliding doors to the screened in porch and marsh view, the open kitchen with a beautiful Wormy Chestnut hardwood topped kitchen island, Roma White granite countertops and glass-front cabinets, pendulum lighting and the dining room, with the same great view. This house has been designed to let in the light and let out the view.

Scandinavian design kitchen with stainless steel appliances. White quartz/laminam countertop and stainless steel kitchen sink and faucet.
Photo of a small scandinavian single-wall open plan kitchen in Vancouver with a drop-in sink, flat-panel cabinets, light wood cabinets, quartzite benchtops, white splashback, stone tile splashback, stainless steel appliances, laminate floors, no island, beige floor, white benchtop and coffered.
Photo of a small scandinavian single-wall open plan kitchen in Vancouver with a drop-in sink, flat-panel cabinets, light wood cabinets, quartzite benchtops, white splashback, stone tile splashback, stainless steel appliances, laminate floors, no island, beige floor, white benchtop and coffered.
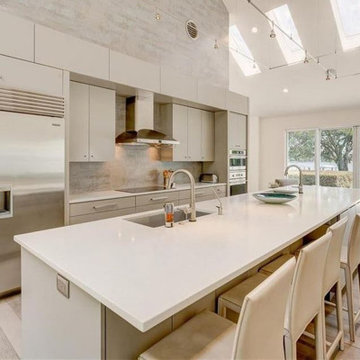
Photo of a large modern single-wall open plan kitchen in Tampa with an undermount sink, flat-panel cabinets, beige cabinets, quartzite benchtops, beige splashback, stone tile splashback, stainless steel appliances, laminate floors, multiple islands, beige floor, white benchtop and vaulted.
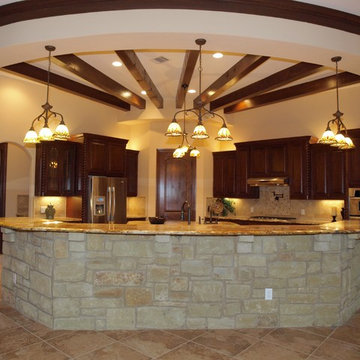
This is an example of a large mediterranean single-wall eat-in kitchen in Austin with a farmhouse sink, raised-panel cabinets, dark wood cabinets, granite benchtops, beige splashback, stone tile splashback, stainless steel appliances, with island and travertine floors.
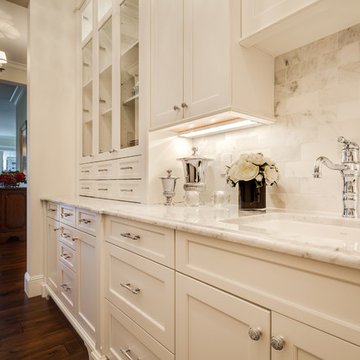
Classic detailed Butler's Pantry with Carrara stone top and subway tile backsplash. Plumbing by Rohl, and Schaub & Co. cabinetry hardware.
Inspiration for a traditional single-wall kitchen pantry with an undermount sink, recessed-panel cabinets, white cabinets, marble benchtops, white splashback, stone tile splashback, panelled appliances, dark hardwood floors and no island.
Inspiration for a traditional single-wall kitchen pantry with an undermount sink, recessed-panel cabinets, white cabinets, marble benchtops, white splashback, stone tile splashback, panelled appliances, dark hardwood floors and no island.
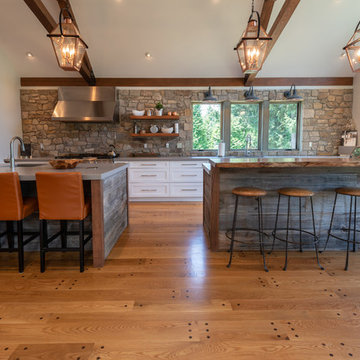
symmetry and modernity combined with rustic touches made the kitchen very unique
This is an example of a large country single-wall kitchen in Philadelphia with an undermount sink, flat-panel cabinets, white cabinets, quartzite benchtops, stone tile splashback, stainless steel appliances, medium hardwood floors, multiple islands, brown floor and grey benchtop.
This is an example of a large country single-wall kitchen in Philadelphia with an undermount sink, flat-panel cabinets, white cabinets, quartzite benchtops, stone tile splashback, stainless steel appliances, medium hardwood floors, multiple islands, brown floor and grey benchtop.
Single-wall Kitchen with Stone Tile Splashback Design Ideas
5