Single-wall Kitchen with Stone Tile Splashback Design Ideas
Refine by:
Budget
Sort by:Popular Today
61 - 80 of 3,693 photos
Item 1 of 3
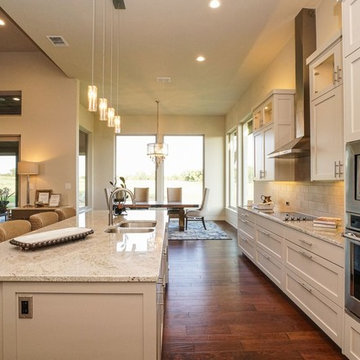
Large contemporary single-wall eat-in kitchen in Austin with a double-bowl sink, shaker cabinets, white cabinets, granite benchtops, white splashback, stone tile splashback, stainless steel appliances, medium hardwood floors and with island.
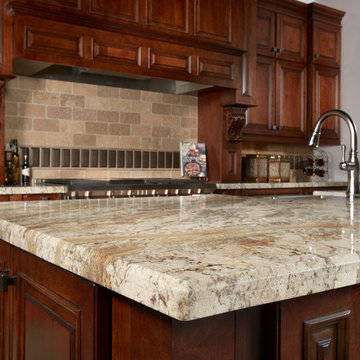
River Bordeaux Granite @ Arizona Tile is from Minas Gerais, Brazil. This stone is naturally decorated with multi-colored veining, and distinct patterns. No two slabs will be identical which adds to the beauty of this product.
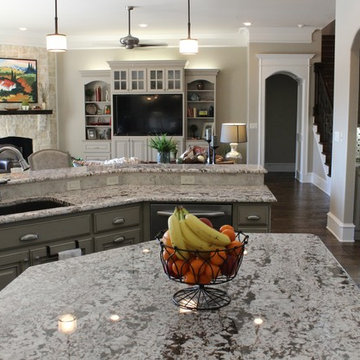
Large traditional single-wall open plan kitchen in Austin with a drop-in sink, raised-panel cabinets, grey cabinets, granite benchtops, grey splashback, stone tile splashback, stainless steel appliances, dark hardwood floors and with island.
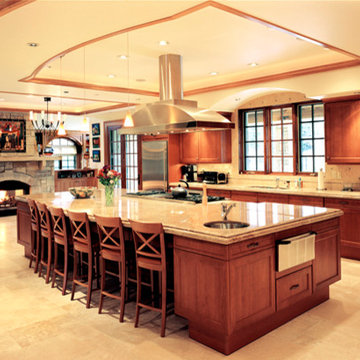
Custom Rustic Contemporary kitchen with stainless steel Abbaka range hood and Siematic kitchen cabinets in cherry wood.
Design ideas for an expansive country single-wall open plan kitchen in Denver with an undermount sink, recessed-panel cabinets, medium wood cabinets, granite benchtops, beige splashback, stone tile splashback, stainless steel appliances, travertine floors and with island.
Design ideas for an expansive country single-wall open plan kitchen in Denver with an undermount sink, recessed-panel cabinets, medium wood cabinets, granite benchtops, beige splashback, stone tile splashback, stainless steel appliances, travertine floors and with island.
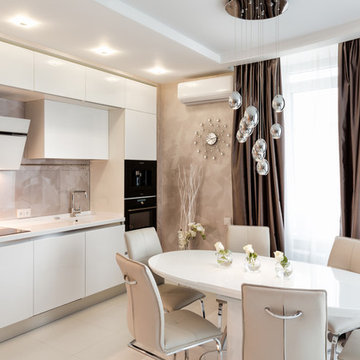
дизайнер - Лена Дьякова
фотограф -Антон Осадов
This is an example of a contemporary single-wall eat-in kitchen in Other with an integrated sink, flat-panel cabinets, white cabinets, beige splashback, stone tile splashback, black appliances and no island.
This is an example of a contemporary single-wall eat-in kitchen in Other with an integrated sink, flat-panel cabinets, white cabinets, beige splashback, stone tile splashback, black appliances and no island.
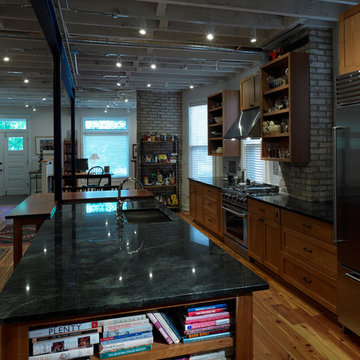
Anthony May Photography
Large industrial single-wall eat-in kitchen in Chicago with an undermount sink, shaker cabinets, medium wood cabinets, granite benchtops, white splashback, stone tile splashback, stainless steel appliances, medium hardwood floors and with island.
Large industrial single-wall eat-in kitchen in Chicago with an undermount sink, shaker cabinets, medium wood cabinets, granite benchtops, white splashback, stone tile splashback, stainless steel appliances, medium hardwood floors and with island.
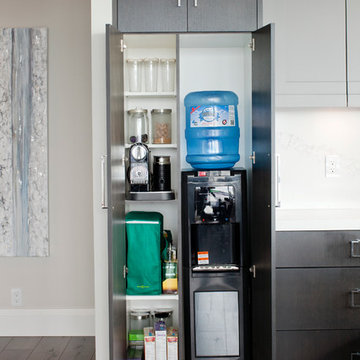
This large cabinet is multi-functional, serving as a pantry as well as an appliance garage to help keep the counters and kitchen space clutter free. Our clients wanted to bring their water cooler into the kitchen, however, it would have caused an eye sore in their beautifully renovated space. We simply designed around the unit to accommodate it within the cabinet to be hidden.
Photographer: Janis Nicolay
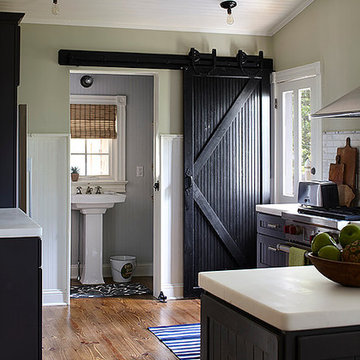
Photo of a small beach style single-wall separate kitchen in Other with marble benchtops, shaker cabinets, dark wood cabinets, white splashback, stone tile splashback, a single-bowl sink, stainless steel appliances, medium hardwood floors and a peninsula.
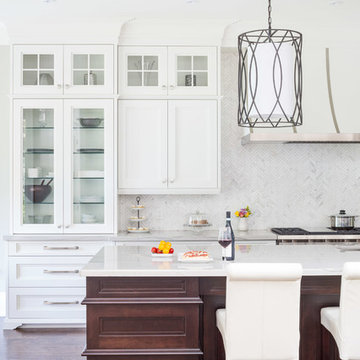
Jason Hartog
Design ideas for a large transitional single-wall open plan kitchen in Toronto with an undermount sink, shaker cabinets, white cabinets, quartzite benchtops, white splashback, stone tile splashback, panelled appliances, dark hardwood floors and with island.
Design ideas for a large transitional single-wall open plan kitchen in Toronto with an undermount sink, shaker cabinets, white cabinets, quartzite benchtops, white splashback, stone tile splashback, panelled appliances, dark hardwood floors and with island.
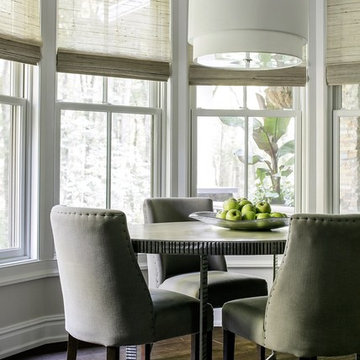
C Garibaldi Photography
Mid-sized transitional single-wall open plan kitchen in New York with a drop-in sink, shaker cabinets, white cabinets, quartzite benchtops, multi-coloured splashback, stone tile splashback, stainless steel appliances, dark hardwood floors and with island.
Mid-sized transitional single-wall open plan kitchen in New York with a drop-in sink, shaker cabinets, white cabinets, quartzite benchtops, multi-coloured splashback, stone tile splashback, stainless steel appliances, dark hardwood floors and with island.
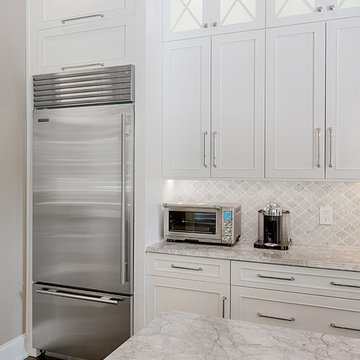
Photo of a mid-sized transitional single-wall open plan kitchen in Boston with an undermount sink, recessed-panel cabinets, white cabinets, marble benchtops, white splashback, stone tile splashback, stainless steel appliances, dark hardwood floors and with island.
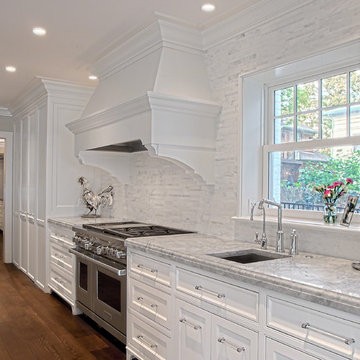
White Kitchen remodel has pantry next to the range with lateral swinging doors which accommodates a smooth passageway through the space.- Norman Sizemore- photographer
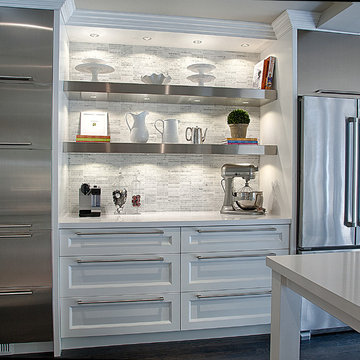
Photo Credit: Glionna D'Arcy
This is an example of a large contemporary single-wall kitchen pantry in Toronto with an undermount sink, white cabinets, quartz benchtops, grey splashback, stone tile splashback, stainless steel appliances, dark hardwood floors and with island.
This is an example of a large contemporary single-wall kitchen pantry in Toronto with an undermount sink, white cabinets, quartz benchtops, grey splashback, stone tile splashback, stainless steel appliances, dark hardwood floors and with island.
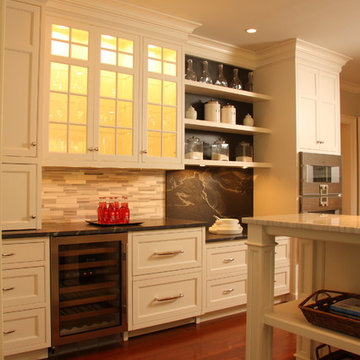
Baking Center
This is an example of a traditional single-wall eat-in kitchen in New York with an undermount sink, beaded inset cabinets, white cabinets, granite benchtops, grey splashback, stone tile splashback and panelled appliances.
This is an example of a traditional single-wall eat-in kitchen in New York with an undermount sink, beaded inset cabinets, white cabinets, granite benchtops, grey splashback, stone tile splashback and panelled appliances.
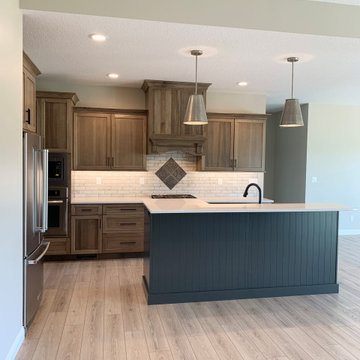
A brand new home built in Geneseo, IL by Hazelwood Homes with design and materials from Village Home Stores. Great room kitchen design featuring DuraSupreme cabinetry in the Hudson door and Hickory Morel stain with a painted Graphite island. CoreTec Luxury Vinyl Plank flooring in Belle Mead Oak, KitchenAid appliances, and Cambria Quartz surfaces in the Torquay design also featured.
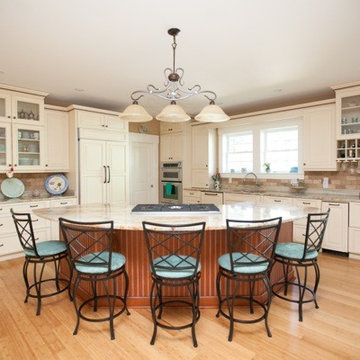
Inspiration for a mid-sized contemporary single-wall separate kitchen in Wilmington with a double-bowl sink, raised-panel cabinets, white cabinets, granite benchtops, beige splashback, stone tile splashback, panelled appliances, light hardwood floors and with island.
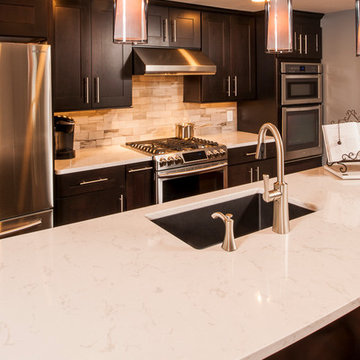
Cabinetry – Kemper Echo Cabinetry
Hardware- Jeffrey Alexander stainless bar pulls
Countertops- Cambria Quartz Torquay
Sinks and Faucets- Blanco Anthracite undermount Silgranite sink. Moen Faucet Nickel
Appliances- Samsung French door refrigerator in stainless, Samsung slide in gas range, Whirlpool wall Oven/ Microwave combination, Bosch 500 series dishwasher, and Broan Elite series pro range hood.
Flooring- prefinished 3/4 oak hardwood.
Backsplash- Natural stone subway tile.
-Inspiration and Design Challenges
The Original kitchen in this 1970’s raised ranch was bright an open yet left the dining room closed off from the home and wasn’t large enough for the island that Joe and his wife would have liked. Joe and Tim from THI Co. had developed a plan relocate the kitchen to one exterior wall and allow for an island that would function for both seating and entertaining. The challenge we faced was the original windows of the kitchen had to completely go. Relying solely on the open floor plan for natural light, Tim opened up the Dining room wall, removed the dividing half wall to the family room and widened doorways to the great room leading from the kitchen and dining room. The removal of the soffits and consistent wood flooring help tie together the adjacent rooms. The plan was for simple clean lines with subtle detail brought out in the trim on the cabinetry and custom 10ft island back panel. Finding a set of appliances was the next task. The kitchen was designed with the intention of being used. The Whirlpool convection wall ovens give the kitchen 3 possible functioning ovens with along with the Samsung 5 burner range. The end result is a simple elegant design that has all the functionality of galley kitchen yet the feel of an open kitchen with twice the square footage.
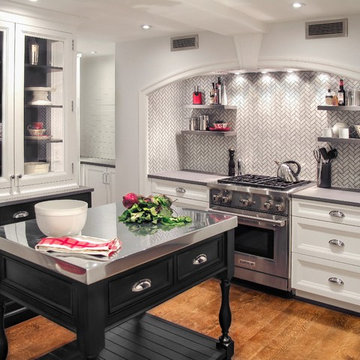
This is stove view elevation "After",
Mid-sized transitional single-wall eat-in kitchen in New York with an undermount sink, recessed-panel cabinets, white cabinets, quartzite benchtops, grey splashback, stone tile splashback, stainless steel appliances, medium hardwood floors and with island.
Mid-sized transitional single-wall eat-in kitchen in New York with an undermount sink, recessed-panel cabinets, white cabinets, quartzite benchtops, grey splashback, stone tile splashback, stainless steel appliances, medium hardwood floors and with island.
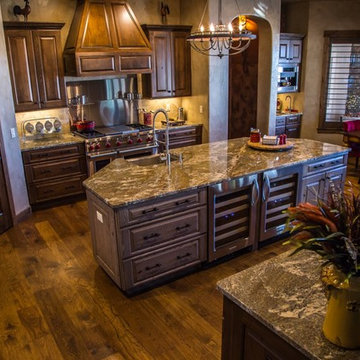
Jeff Lopez Photography
Inspiration for a large traditional single-wall eat-in kitchen in Denver with multiple islands, raised-panel cabinets, dark wood cabinets, granite benchtops, beige splashback, stone tile splashback, stainless steel appliances, a farmhouse sink, dark hardwood floors and brown floor.
Inspiration for a large traditional single-wall eat-in kitchen in Denver with multiple islands, raised-panel cabinets, dark wood cabinets, granite benchtops, beige splashback, stone tile splashback, stainless steel appliances, a farmhouse sink, dark hardwood floors and brown floor.
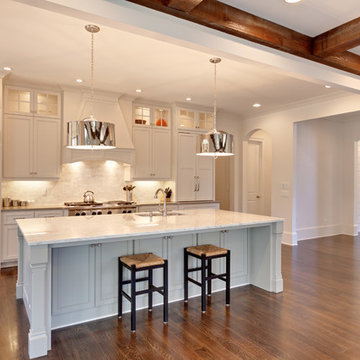
This is an example of a mid-sized traditional single-wall open plan kitchen in Atlanta with an undermount sink, recessed-panel cabinets, white cabinets, marble benchtops, multi-coloured splashback, stone tile splashback, panelled appliances, medium hardwood floors and with island.
Single-wall Kitchen with Stone Tile Splashback Design Ideas
4