Small Bathroom Design Ideas with Marble Floors
Refine by:
Budget
Sort by:Popular Today
101 - 120 of 6,438 photos
Item 1 of 3
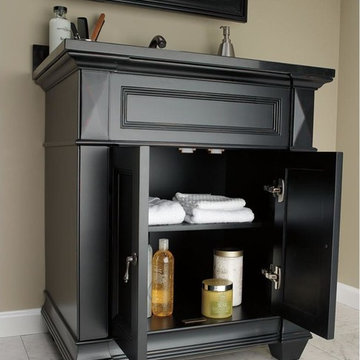
Grove Supply Inc. is proud to present this antique black (b01) finished floor mount vanity, by Ronbow. The 062830-B01 is made from premium materials, this Floor Mount Vanity offers great function and value for your home. This fixture is part of Ronbow's decorative Torino Collection, so make sure to check out other traditional fixtures to accessorize your room.
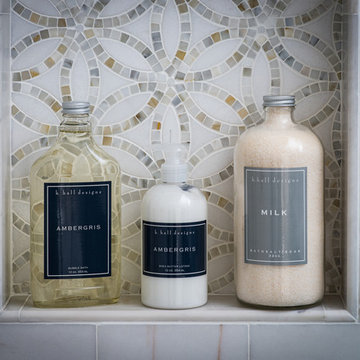
We were hired for this project to renovate a master bedroom and bathroom in an adorable colonial in the suburbs of New York. The bathroom had floor to ceiling mirrors and brown marble with dated gold fixtures and was in need of a serious upgrade. After gutting the space, we put in a beautiful neutral color palette with a charcoal vanity and big freestanding soaking tub. In the bedroom, we needed to change all of the furniture, window treatments, choose new paint colors, light fixtures and accessories. The homeowner loves blue and yellow, so we made those the accent colors and molded the rest of the room around it. Interior Design by Rachael Liberman and Photos by Arclight Images
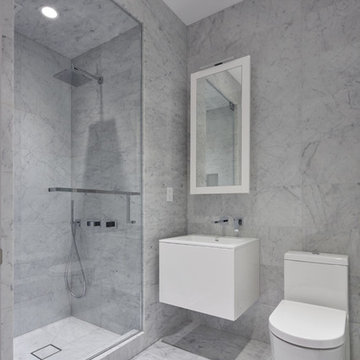
Steven Brown
Small modern master bathroom in New York with white cabinets, an alcove shower, a one-piece toilet, gray tile, stone tile, grey walls, marble floors, engineered quartz benchtops and an undermount sink.
Small modern master bathroom in New York with white cabinets, an alcove shower, a one-piece toilet, gray tile, stone tile, grey walls, marble floors, engineered quartz benchtops and an undermount sink.
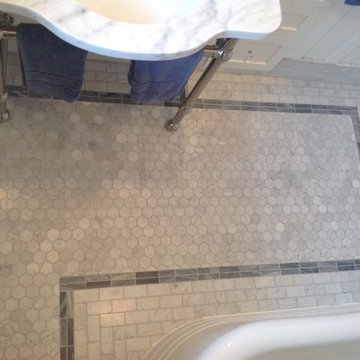
Marble hex floor
Small traditional bathroom in Vancouver with a console sink, flat-panel cabinets, grey cabinets, a corner tub, a shower/bathtub combo, blue tile, blue walls and marble floors.
Small traditional bathroom in Vancouver with a console sink, flat-panel cabinets, grey cabinets, a corner tub, a shower/bathtub combo, blue tile, blue walls and marble floors.
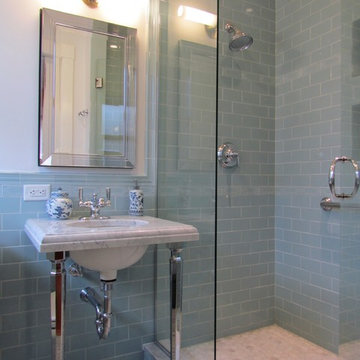
Small traditional 3/4 bathroom in Chicago with a console sink, marble benchtops, an alcove shower, blue tile, ceramic tile and marble floors.
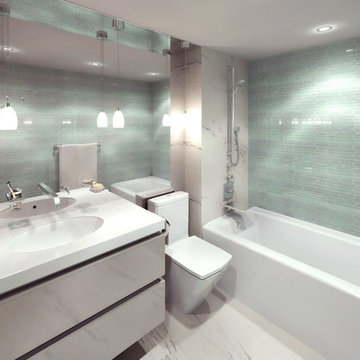
Sergey Kuzmin
Inspiration for a small contemporary bathroom in Miami with an undermount sink, white cabinets, quartzite benchtops, an alcove tub, a one-piece toilet, multi-coloured walls, marble floors, flat-panel cabinets, white tile and stone tile.
Inspiration for a small contemporary bathroom in Miami with an undermount sink, white cabinets, quartzite benchtops, an alcove tub, a one-piece toilet, multi-coloured walls, marble floors, flat-panel cabinets, white tile and stone tile.
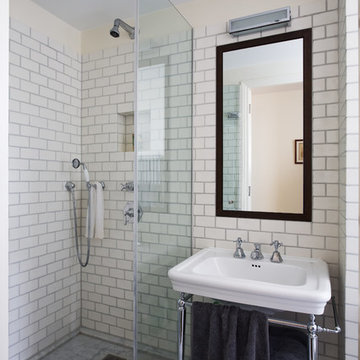
A deco mood prevails in the master shower room with Carrera marble floor slabs, crackle glaze tiles and vintage sanitaryware. The recessed medicine cabinet with a walnut frame provides a contemporary touch.
Photographer: Bruce Hemming
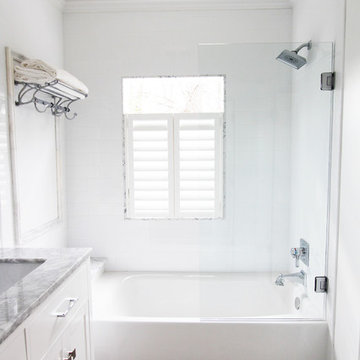
The detailed plans for this bathroom can be purchased here: https://www.changeyourbathroom.com/shop/simple-yet-elegant-bathroom-plans/ Small bathroom with Carrara marble hex tile on floor, ceramic subway tile on shower walls, marble counter top, marble bench seat, marble trimming out window, water resistant marine shutters in shower, towel rack with capital picture frame, frameless glass panel with hinges. Atlanta Bathroom
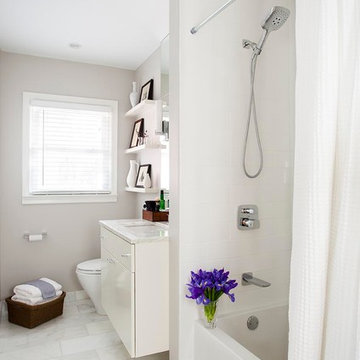
Jeff Herr
Small contemporary bathroom in Atlanta with white cabinets, an alcove tub, a shower/bathtub combo, white tile, an undermount sink, marble benchtops, a one-piece toilet, subway tile, grey walls, marble floors, flat-panel cabinets and white floor.
Small contemporary bathroom in Atlanta with white cabinets, an alcove tub, a shower/bathtub combo, white tile, an undermount sink, marble benchtops, a one-piece toilet, subway tile, grey walls, marble floors, flat-panel cabinets and white floor.

The indigo vanity and its brass hardware stand in perfect harmony with the mirror, which elegantly reflects the marble shower.
Small eclectic 3/4 bathroom in Minneapolis with recessed-panel cabinets, blue cabinets, marble, marble floors, marble benchtops, white floor, white benchtops, a built-in vanity, wallpaper, a curbless shower, a one-piece toilet, a vessel sink, a hinged shower door, a niche and a single vanity.
Small eclectic 3/4 bathroom in Minneapolis with recessed-panel cabinets, blue cabinets, marble, marble floors, marble benchtops, white floor, white benchtops, a built-in vanity, wallpaper, a curbless shower, a one-piece toilet, a vessel sink, a hinged shower door, a niche and a single vanity.
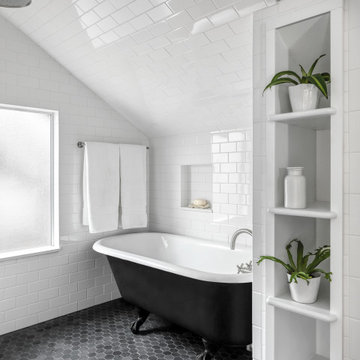
Inspiration for a small modern wet room bathroom in St Louis with a freestanding tub, a two-piece toilet, white tile, subway tile, white walls, marble floors, white floor, an open shower, a niche and a freestanding vanity.
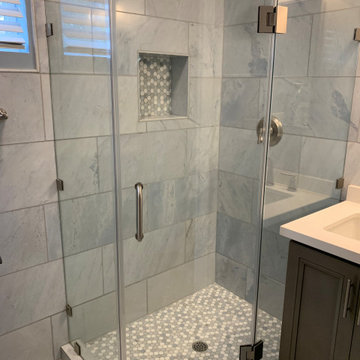
Small studio bathroom
Design ideas for a small traditional bathroom in Los Angeles with a corner shower, blue tile, marble, marble floors, an undermount sink, engineered quartz benchtops, blue floor, a hinged shower door, white benchtops and a single vanity.
Design ideas for a small traditional bathroom in Los Angeles with a corner shower, blue tile, marble, marble floors, an undermount sink, engineered quartz benchtops, blue floor, a hinged shower door, white benchtops and a single vanity.

2021 - 3,100 square foot Coastal Farmhouse Style Residence completed with French oak hardwood floors throughout, light and bright with black and natural accents.

copyright Ben Quinton
Inspiration for a small transitional master bathroom in London with an open shower, a wall-mount toilet, blue tile, porcelain tile, blue walls, marble floors, a pedestal sink, black floor, an open shower, a niche, a single vanity and a freestanding vanity.
Inspiration for a small transitional master bathroom in London with an open shower, a wall-mount toilet, blue tile, porcelain tile, blue walls, marble floors, a pedestal sink, black floor, an open shower, a niche, a single vanity and a freestanding vanity.

This is an example of a small transitional master bathroom in New York with recessed-panel cabinets, white cabinets, an alcove tub, a shower/bathtub combo, a two-piece toilet, multi-coloured tile, porcelain tile, multi-coloured walls, marble floors, an undermount sink, engineered quartz benchtops, black floor, a shower curtain, grey benchtops, a niche, a single vanity and a freestanding vanity.
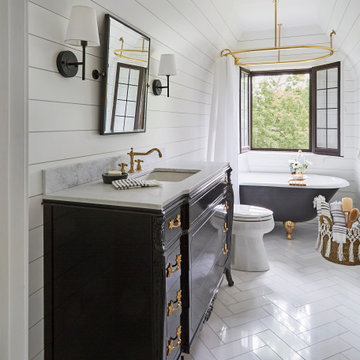
Download our free ebook, Creating the Ideal Kitchen. DOWNLOAD NOW
This charming little attic bath was an infrequently used guest bath located on the 3rd floor right above the master bath that we were also remodeling. The beautiful original leaded glass windows open to a view of the park and small lake across the street. A vintage claw foot tub sat directly below the window. This is where the charm ended though as everything was sorely in need of updating. From the pieced-together wall cladding to the exposed electrical wiring and old galvanized plumbing, it was in definite need of a gut job. Plus the hardwood flooring leaked into the bathroom below which was priority one to fix. Once we gutted the space, we got to rebuilding the room. We wanted to keep the cottage-y charm, so we started with simple white herringbone marble tile on the floor and clad all the walls with soft white shiplap paneling. A new clawfoot tub/shower under the original window was added. Next, to allow for a larger vanity with more storage, we moved the toilet over and eliminated a mish mash of storage pieces. We discovered that with separate hot/cold supplies that were the only thing available for a claw foot tub with a shower kit, building codes require a pressure balance valve to prevent scalding, so we had to install a remote valve. We learn something new on every job! There is a view to the park across the street through the home’s original custom shuttered windows. Can’t you just smell the fresh air? We found a vintage dresser and had it lacquered in high gloss black and converted it into a vanity. The clawfoot tub was also painted black. Brass lighting, plumbing and hardware details add warmth to the room, which feels right at home in the attic of this traditional home. We love how the combination of traditional and charming come together in this sweet attic guest bath. Truly a room with a view!
Designed by: Susan Klimala, CKD, CBD
Photography by: Michael Kaskel
For more information on kitchen and bath design ideas go to: www.kitchenstudio-ge.com
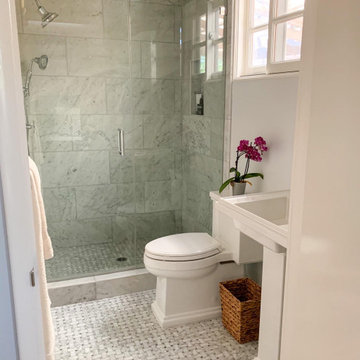
Inspiration for a small transitional 3/4 bathroom in Los Angeles with glass-front cabinets, white cabinets, an alcove shower, a two-piece toilet, gray tile, marble, blue walls, marble floors, a pedestal sink, solid surface benchtops, grey floor, a hinged shower door, white benchtops, a single vanity and a freestanding vanity.
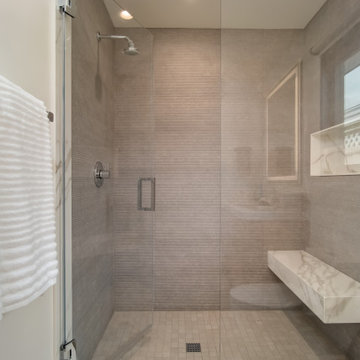
Glass alcove shower, LED mirror overlooking quartzite countertops, white oak floating vanity, and stone floors.
Inspiration for a small contemporary 3/4 bathroom in Los Angeles with beaded inset cabinets, light wood cabinets, an alcove shower, a one-piece toilet, white tile, porcelain tile, white walls, marble floors, an undermount sink, marble benchtops, white floor, a hinged shower door, white benchtops, a shower seat, a floating vanity and a single vanity.
Inspiration for a small contemporary 3/4 bathroom in Los Angeles with beaded inset cabinets, light wood cabinets, an alcove shower, a one-piece toilet, white tile, porcelain tile, white walls, marble floors, an undermount sink, marble benchtops, white floor, a hinged shower door, white benchtops, a shower seat, a floating vanity and a single vanity.
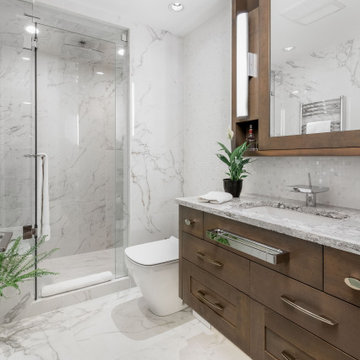
Photo of a small contemporary bathroom in Vancouver with medium wood cabinets, white tile, stone slab, marble floors, an undermount sink, white floor, a hinged shower door, shaker cabinets, an alcove shower, grey benchtops, a single vanity and a floating vanity.
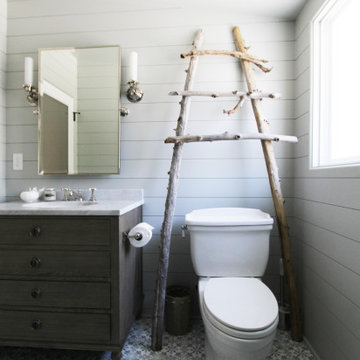
Keeping the integrity of the existing style is important to us — and this Rio Del Mar cabin remodel is a perfect example of that.
For this special bathroom update, we preserved the essence of the original lathe and plaster walls by using a nickel gap wall treatment. The decorative floor tile and a pebbled shower call to mind the history of the house and its beach location.
The marble counter, and custom towel ladder, add a natural, modern finish to the room that match the homeowner's unique designer flair.
Small Bathroom Design Ideas with Marble Floors
6