Small Bathroom Design Ideas with Marble Floors
Refine by:
Budget
Sort by:Popular Today
161 - 180 of 6,438 photos
Item 1 of 3
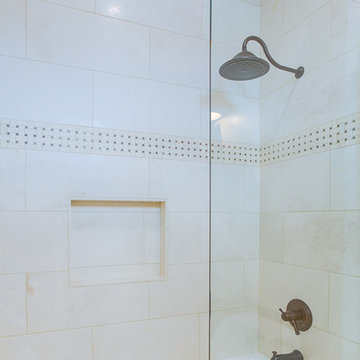
This modern farmhouse bathroom features SOLLiD Value Series - Tahoe Ash cabinets with a Fairmont Designs Farmhouse Sink. The cabinet pulls are Jeffrey Alexander by Hardware Resources - Durham Cabinet pulls. The floor and shower tile are marble.
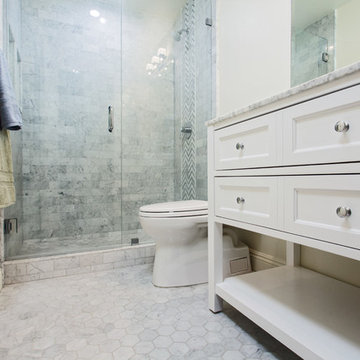
The classical Carrera marble look in a modern layout.
Hex mosaic tiles for the floor and shower pan.
A hidden drain unit with tiles imbedded in it.
Subway layout of 3x6 Carrera tiles with 5/8" pencil liner for the trim lines and corners.
A vertical chevron style Carrera mosaic 12x12 pieces right in the center of the plumbing fixtures to act as the center piece of this bathroom.
Two matching sizes his\hers shampoo niches perfectly positioned in symmetrically opposite the plumbing wall.
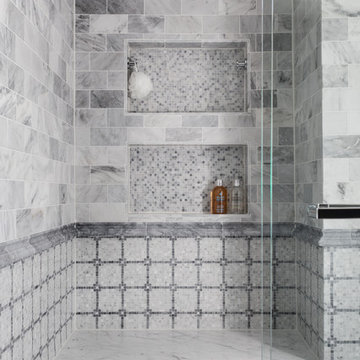
Jesse Snyder
Inspiration for a small traditional master bathroom in DC Metro with furniture-like cabinets, dark wood cabinets, an alcove shower, a two-piece toilet, gray tile, marble, grey walls, marble floors, an undermount sink, marble benchtops, grey floor and a sliding shower screen.
Inspiration for a small traditional master bathroom in DC Metro with furniture-like cabinets, dark wood cabinets, an alcove shower, a two-piece toilet, gray tile, marble, grey walls, marble floors, an undermount sink, marble benchtops, grey floor and a sliding shower screen.
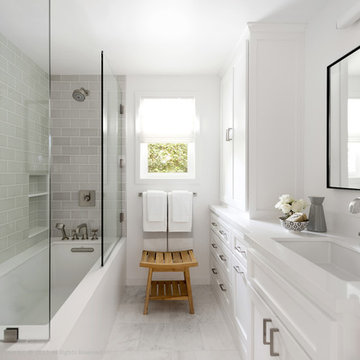
DESIGN BUILD REMODEL | Master Bath Transformation | FOUR POINT DESIGN BUILD INC | Part Ten
This completely transformed 3,500+ sf family dream home sits atop the gorgeous hills of Calabasas, CA and celebrates the strategic and eclectic merging of contemporary and mid-century modern styles with the earthy touches of a world traveler!
AS SEEN IN Better Homes and Gardens | BEFORE & AFTER | 10 page feature and COVER | Spring 2016
To see more of this fantastic transformation, watch for the launch of our NEW website and blog THE FOUR POINT REPORT, where we celebrate this and other incredible design build journey! Launching September 2016.
Photography by Riley Jamison
#masterbathroom #remodel #LAinteriordesigner #builder #dreamproject #oneinamillion
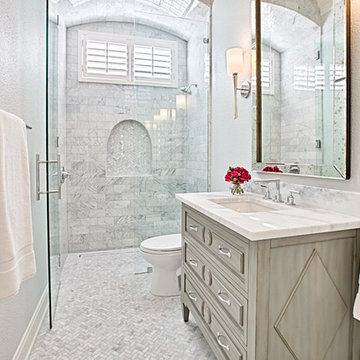
After photo of bath remodel. We removed the walk in shower for a zero threshold shower with tile in drain. Marble Mosaic on the floor and in the niche, Marble subway tiles throughout. Vanity was customized with a Dolomite white marble top.
Photo credit: Suzanne Covert Photography
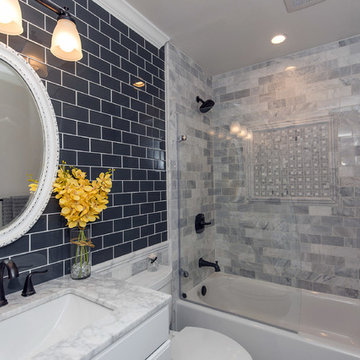
Crema marfil bathroom with white thassos accent, restoration hardware coffee vanity with custom 1.5" thick crema marfil countertop. Self standing tub and dual rain head shower.
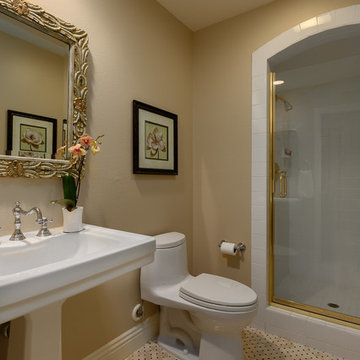
The Blue Pagoda Powder Room, photography by Michael Asgian
Inspiration for a small transitional 3/4 bathroom in San Diego with a pedestal sink, an alcove shower, a one-piece toilet, mosaic tile, marble floors, beige tile and beige walls.
Inspiration for a small transitional 3/4 bathroom in San Diego with a pedestal sink, an alcove shower, a one-piece toilet, mosaic tile, marble floors, beige tile and beige walls.
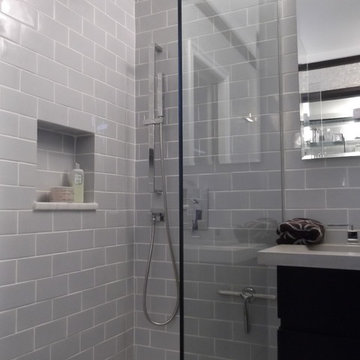
A glass panel was used to create an open feeling . The counter surface on sick is done in a one piece polished cement . All fixtures are done in polished nickel from Lacava Italy. There is a stationary shower head along with a hand held wand on gliding bar.
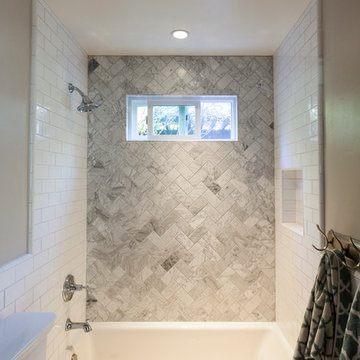
Photo of a small eclectic bathroom in San Francisco with an undermount sink, flat-panel cabinets, marble benchtops, an alcove tub, a shower/bathtub combo, gray tile, subway tile, grey walls and marble floors.
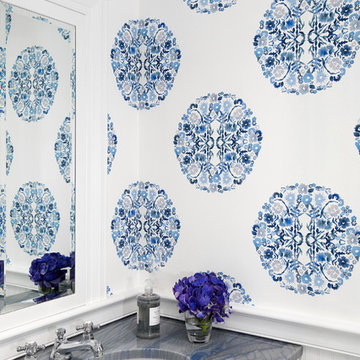
Design ideas for a small beach style bathroom in New York with shaker cabinets, white cabinets, marble benchtops and marble floors.
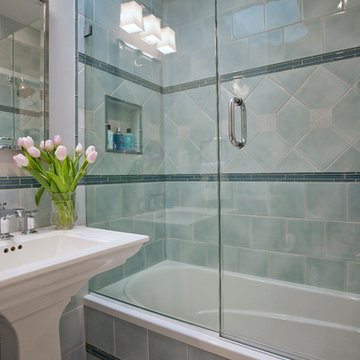
Kenneth M Wyner photography
Photo of a small traditional bathroom in DC Metro with a pedestal sink, an alcove tub, an alcove shower, a two-piece toilet, blue tile, porcelain tile, blue walls and marble floors.
Photo of a small traditional bathroom in DC Metro with a pedestal sink, an alcove tub, an alcove shower, a two-piece toilet, blue tile, porcelain tile, blue walls and marble floors.
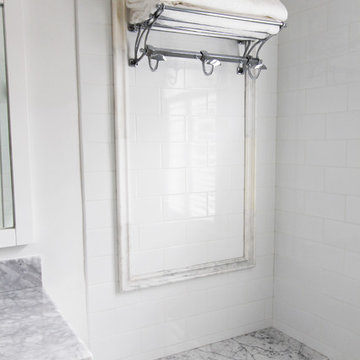
The detailed plans for this bathroom can be purchased here: https://www.changeyourbathroom.com/shop/simple-yet-elegant-bathroom-plans/ Small bathroom with Carrara marble hex tile on floor, ceramic subway tile on shower walls, marble counter top, marble bench seat, marble trimming out window, water resistant marine shutters in shower, towel rack with capital picture frame, frameless glass panel with hinges. Atlanta Bathroom
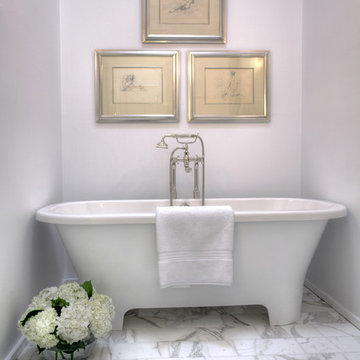
Master bath bathtub
Green Cherry Photography
Inspiration for a small contemporary master bathroom in Chicago with a claw-foot tub, white walls, marble floors, white floor and vaulted.
Inspiration for a small contemporary master bathroom in Chicago with a claw-foot tub, white walls, marble floors, white floor and vaulted.
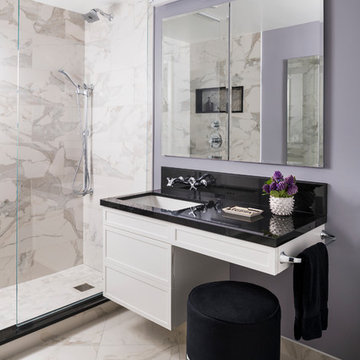
This master bath designed by Jill Menhoff Architects is a sleek master bath with calming tones, a custom vanity, customer shower and a swivel vanity stool
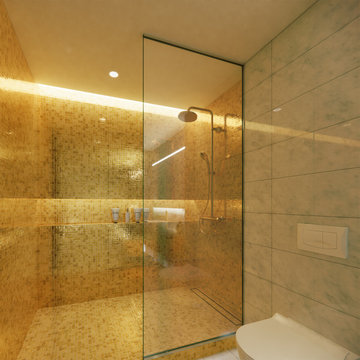
Schmales Duschbad in verschiedenen Farbvarianten.
Die offene Dusche aus Biasazza Glasmosaik bildet das farbige und glänzende Highlight des Konzepts.
Bianco Carrara als polierte Boden- und Wandfliese.
Weißes Aufsatzwaschbecken mit Armaturen in entsprechenden Metalloberflächen.

This was a reconfiguration of a small bathroom. We added a skylight above the shower to bring in more natural light and used a rich, green tile to ring in some color. The resulting space is a luxurious experience in a small package.

Transformation d'une buanderie en seconde salle de douche parentale
Inspiration for a small modern master bathroom in Paris with an open shower, a wall-mount toilet, green tile, cement tile, white walls, marble floors, a console sink, wood benchtops, white floor, an open shower and a double vanity.
Inspiration for a small modern master bathroom in Paris with an open shower, a wall-mount toilet, green tile, cement tile, white walls, marble floors, a console sink, wood benchtops, white floor, an open shower and a double vanity.
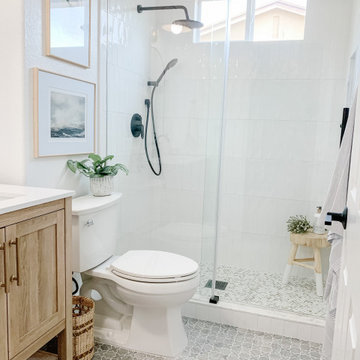
Design ideas for a small transitional bathroom in San Diego with beige cabinets, an alcove shower, white tile, ceramic tile, white walls, marble floors, an undermount sink, engineered quartz benchtops, grey floor, a sliding shower screen, white benchtops, a single vanity and a freestanding vanity.
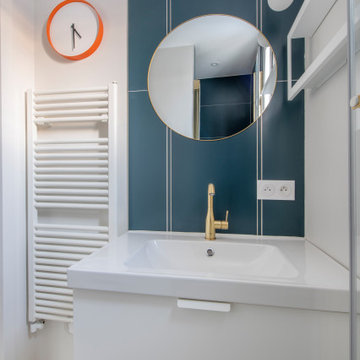
Dans ce grand appartement, l’accent a été mis sur des couleurs fortes qui donne du caractère à cet intérieur.
On retrouve un bleu nuit dans le salon avec la bibliothèque sur mesure ainsi que dans la chambre parentale. Cette couleur donne de la profondeur à la pièce ainsi qu’une ambiance intimiste. La couleur verte se décline dans la cuisine et dans l’entrée qui a été entièrement repensée pour être plus fonctionnelle. La verrière d’artiste au style industriel relie les deux espaces pour créer une continuité visuelle.
Enfin, on trouve une couleur plus forte, le rouge terracotta, dans l’espace servant à la fois de bureau et de buanderie. Elle donne du dynamisme à la pièce et inspire la créativité !
Un cocktail de couleurs tendance associé avec des matériaux de qualité, ça donne ça !
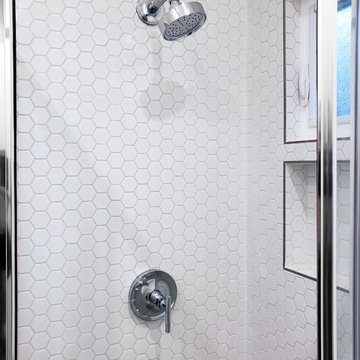
On a hillside property in Santa Monica hidden behind trees stands our brand new constructed from the grounds up guest unit. This unit is only 300sq. but the layout makes it feel as large as a small apartment.
Vaulted 12' ceilings and lots of natural light makes the space feel light and airy.
A small kitchenette gives you all you would need for cooking something for yourself, notice the baby blue color of the appliances contrasting against the clean white cabinets and counter top.
The wood flooring give warmth to the neutral white colored walls and ceilings.
A nice sized bathroom bosting a 3'x3' shower with a corner double door entrance with all the high quality finishes you would expect in a master bathroom.
The exterior of the unit was perfectly matched to the existing main house.
These ADU (accessory dwelling unit) also called guest units and the famous term "Mother in law unit" are becoming more and more popular in California and in LA in particular.
Small Bathroom Design Ideas with Marble Floors
9