Small Bathroom Design Ideas with Marble Floors
Refine by:
Budget
Sort by:Popular Today
141 - 160 of 6,438 photos
Item 1 of 3
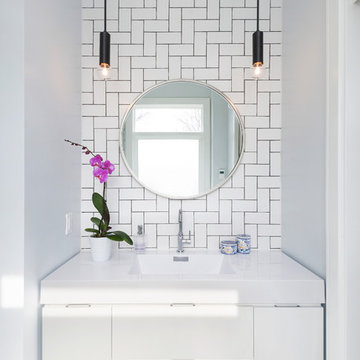
Ryan Fung
Small contemporary master bathroom in Toronto with flat-panel cabinets, white cabinets, white tile, subway tile, white walls, marble floors, an integrated sink and solid surface benchtops.
Small contemporary master bathroom in Toronto with flat-panel cabinets, white cabinets, white tile, subway tile, white walls, marble floors, an integrated sink and solid surface benchtops.
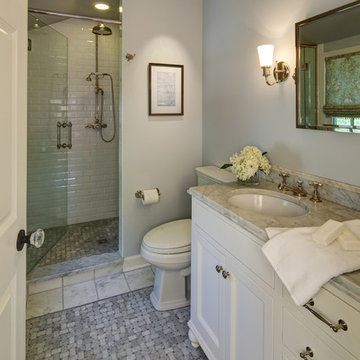
© Tricia Shay Photography
Inspiration for a small traditional master bathroom in Milwaukee with an undermount sink, recessed-panel cabinets, white cabinets, marble benchtops, an alcove shower, white tile, ceramic tile, blue walls and marble floors.
Inspiration for a small traditional master bathroom in Milwaukee with an undermount sink, recessed-panel cabinets, white cabinets, marble benchtops, an alcove shower, white tile, ceramic tile, blue walls and marble floors.

These back to back bathrooms share a wall (that we added!) to turn one large bathroom into two. A mini ensuite for the owners bedroom, and a family bathroom for the rest of the house to share. Both of these spaces maximize function and family friendly style to suite the original details of this heritage home. We worked with the client to create a complete design package in preparation for their renovation.

Design ideas for a small traditional kids bathroom in Atlanta with recessed-panel cabinets, black cabinets, an alcove shower, a one-piece toilet, white tile, marble, white walls, marble floors, an undermount sink, quartzite benchtops, white floor, a hinged shower door, beige benchtops, a single vanity and a freestanding vanity.

This is an example of a small kids bathroom in San Francisco with white cabinets, green tile, porcelain tile, multi-coloured walls, marble floors, an integrated sink, white floor, a hinged shower door, white benchtops, a niche, a single vanity, a built-in vanity and wallpaper.
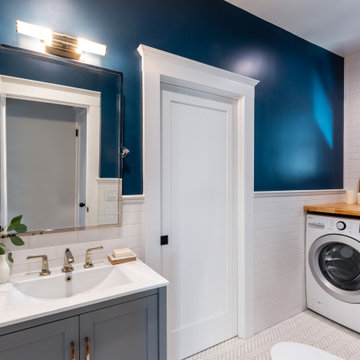
Powder Room + Laundry
This is an example of a small contemporary bathroom in San Francisco with a two-piece toilet, blue walls, marble floors, white floor and a laundry.
This is an example of a small contemporary bathroom in San Francisco with a two-piece toilet, blue walls, marble floors, white floor and a laundry.
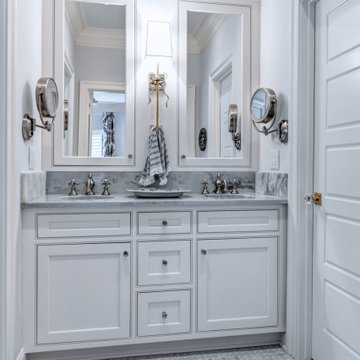
For two lucky young ladies, this small vanity is packed with storage. Each has their own sink and medicine cabinet, perfect for makeup, hair products, and toothbrushes. The 3 center drawers house hair appliances and other shared items. Due to a waste water pipe in the wall, traditional medicine cabinets were not possible. This one is built as one piece, with space for the center sconce & it's electrical box, and mounted on the wall. The lower portion of the wall was framed out so that a standard depth vanity fit against it, giving the appearance that the medicine cabinets are sitting inside the wall.

Photography Copyright Peter Medilek Photography
Small transitional master bathroom in San Francisco with furniture-like cabinets, dark wood cabinets, a freestanding tub, an alcove shower, a two-piece toilet, white tile, marble, grey walls, marble floors, an undermount sink, granite benchtops, white floor, a sliding shower screen, black benchtops, a niche, a double vanity and a freestanding vanity.
Small transitional master bathroom in San Francisco with furniture-like cabinets, dark wood cabinets, a freestanding tub, an alcove shower, a two-piece toilet, white tile, marble, grey walls, marble floors, an undermount sink, granite benchtops, white floor, a sliding shower screen, black benchtops, a niche, a double vanity and a freestanding vanity.

NEW EXPANDED LARGER SHOWER, PLUMBING, TUB & SHOWER GLASS
The family wanted to update their Jack & Jill’s guest bathroom. They chose stunning grey Polished tile for the walls with a beautiful deco coordinating tile for the large wall niche. Custom frameless shower glass for the enclosed tub/shower combination. The shower and bath plumbing installation in a champagne bronze Delta 17 series with a dual function pressure balanced shower system and integrated volume control with hand shower. A clean line square white drop-in tub to finish the stunning shower area.
ALL NEW FLOORING, WALL TILE & CABINETS
For this updated design, the homeowners choose a Calcutta white for their floor tile. All new paint for walls and cabinets along with new hardware and lighting. Making this remodel a stunning project!
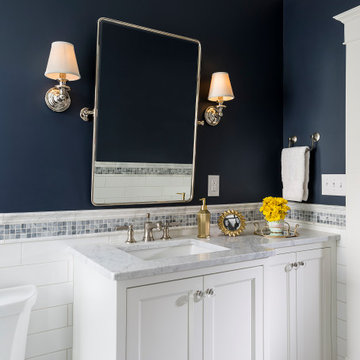
Design ideas for a small traditional bathroom in Minneapolis with recessed-panel cabinets, white cabinets, an alcove tub, a shower/bathtub combo, a two-piece toilet, white tile, ceramic tile, blue walls, marble floors, an undermount sink, marble benchtops, grey floor, a shower curtain, white benchtops, a single vanity and a built-in vanity.
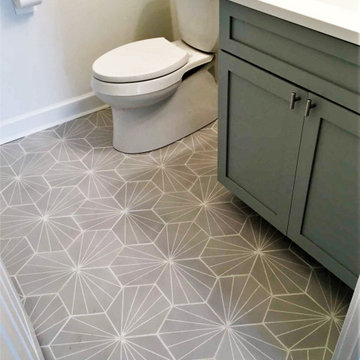
This 1948 Sheffield Neighbors home has seen better days. But the young family living there was ready for something fresh. We gave them exactly that with this master and guest bathrooms remodel. Those bathroom underwent a complete transformation, and looks like a brand new home. It’s a much more usable, aesthetically-pleasing space, and we hope the owners will enjoy it for years to come.
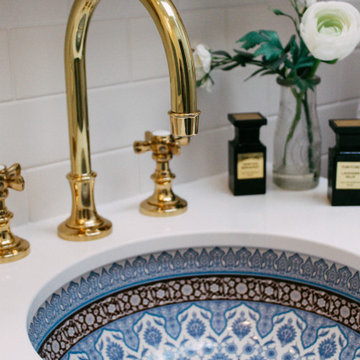
Design ideas for a small contemporary 3/4 bathroom in Montreal with furniture-like cabinets, brown cabinets, a claw-foot tub, a one-piece toilet, white tile, subway tile, white walls, marble floors, an undermount sink, engineered quartz benchtops, white floor, white benchtops, a single vanity and a freestanding vanity.
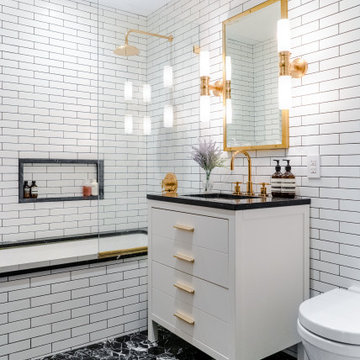
This is an example of a small contemporary bathroom in New York with flat-panel cabinets, white cabinets, an undermount tub, a shower/bathtub combo, white tile, subway tile, an undermount sink, black floor, an open shower, black benchtops, a single vanity, a freestanding vanity, a niche, a wall-mount toilet, white walls, marble floors and marble benchtops.
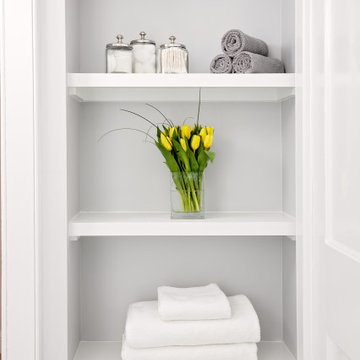
Calacatta marble floor tile was installed in a diamond pattern in the hall bathroom and a coordinating basketweave mosaic was used in the large walk-in shower. We converted a small linen closet to open shelving to make towels and toiletries easily accessible to guests.
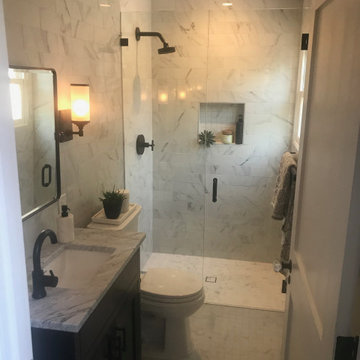
A complete gut and remodel of an existing bathroom. New curb less shower pan, shampoo niche, frames glass doors and custom vanity.
This is an example of a small contemporary bathroom in Portland with shaker cabinets, black cabinets, a curbless shower, a two-piece toilet, white tile, marble, white walls, marble floors, an undermount sink, marble benchtops, white floor, a hinged shower door, white benchtops, a niche, a single vanity and a freestanding vanity.
This is an example of a small contemporary bathroom in Portland with shaker cabinets, black cabinets, a curbless shower, a two-piece toilet, white tile, marble, white walls, marble floors, an undermount sink, marble benchtops, white floor, a hinged shower door, white benchtops, a niche, a single vanity and a freestanding vanity.
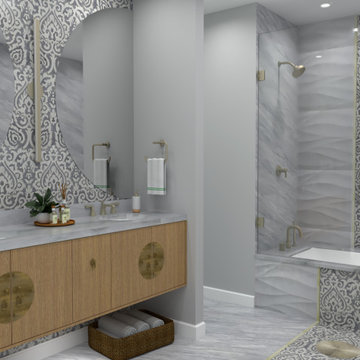
Photo of a small transitional master bathroom with flat-panel cabinets, medium wood cabinets, an undermount tub, a shower/bathtub combo, gray tile, marble, grey walls, marble floors, an undermount sink, quartzite benchtops, grey floor, a hinged shower door and grey benchtops.
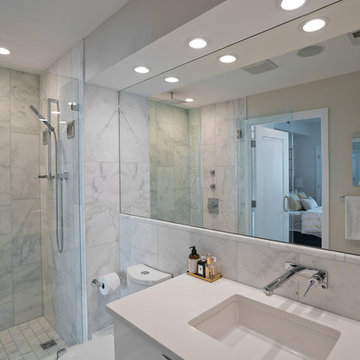
A clean modern white bathroom located in a Washington, DC condo.
Inspiration for a small modern master bathroom in DC Metro with flat-panel cabinets, white cabinets, an alcove shower, a one-piece toilet, white tile, marble, white walls, marble floors, an undermount sink, engineered quartz benchtops, white floor, a hinged shower door and white benchtops.
Inspiration for a small modern master bathroom in DC Metro with flat-panel cabinets, white cabinets, an alcove shower, a one-piece toilet, white tile, marble, white walls, marble floors, an undermount sink, engineered quartz benchtops, white floor, a hinged shower door and white benchtops.
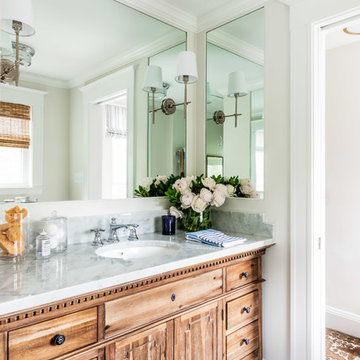
Jessica Delaney Photography
This is an example of a small traditional master bathroom in Boston with medium wood cabinets, grey walls, marble floors, an undermount sink, marble benchtops, grey floor, white benchtops and recessed-panel cabinets.
This is an example of a small traditional master bathroom in Boston with medium wood cabinets, grey walls, marble floors, an undermount sink, marble benchtops, grey floor, white benchtops and recessed-panel cabinets.
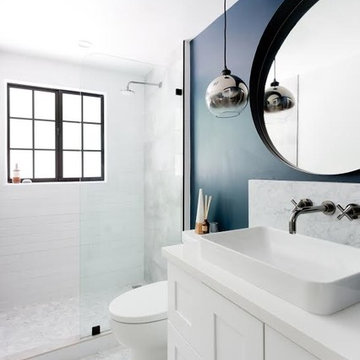
This is an example of a small transitional 3/4 bathroom in Orange County with shaker cabinets, white cabinets, a vessel sink, engineered quartz benchtops, white benchtops, an alcove shower, a one-piece toilet, gray tile, white tile, marble, blue walls, marble floors, grey floor and an open shower.
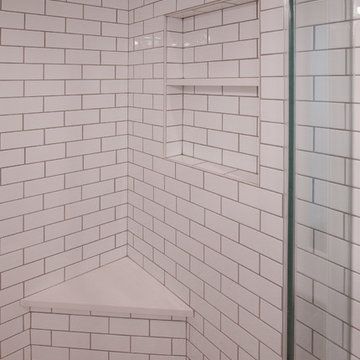
A recessed niche and built-in shower bench bring form and function into this over-sized walk-in shower.
Design ideas for a small transitional 3/4 bathroom in Philadelphia with shaker cabinets, grey cabinets, a drop-in tub, a curbless shower, a two-piece toilet, white tile, subway tile, white walls, marble floors, an integrated sink, quartzite benchtops, grey floor, a hinged shower door and white benchtops.
Design ideas for a small transitional 3/4 bathroom in Philadelphia with shaker cabinets, grey cabinets, a drop-in tub, a curbless shower, a two-piece toilet, white tile, subway tile, white walls, marble floors, an integrated sink, quartzite benchtops, grey floor, a hinged shower door and white benchtops.
Small Bathroom Design Ideas with Marble Floors
8