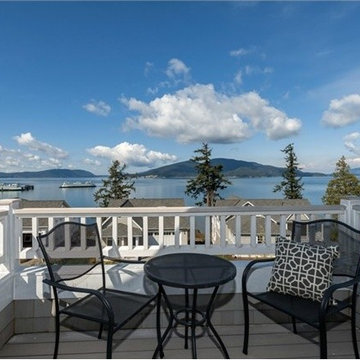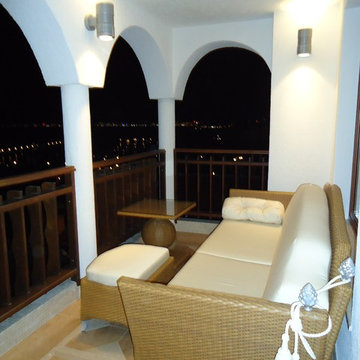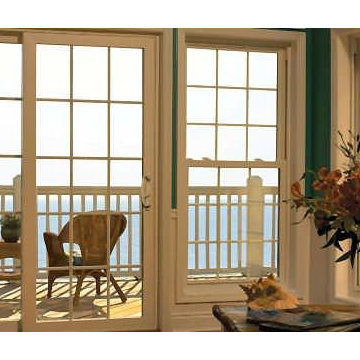Small Beach Style Verandah Design Ideas
Refine by:
Budget
Sort by:Popular Today
141 - 160 of 201 photos
Item 1 of 3
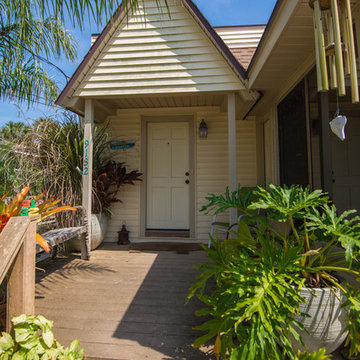
This was a motor court efficiency unit that the owners moved to the property to be used as a guest house in the 70's. The roof line along the street is the original unit. The previous owners added on and enclosed the front porch, but you'd never know. Justin Itnyre Photo
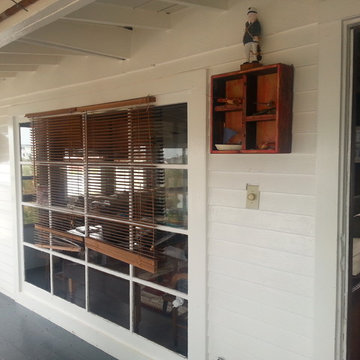
Levi Miller http://www.levimillerphotography.com/
View from the sun porch through a window and door that leeds into the living room... soon all to be one open space.
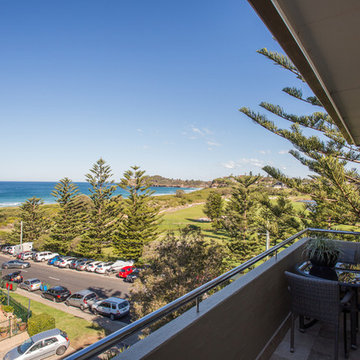
Jarrad Duffy Photography
This is an example of a small beach style verandah in Sydney.
This is an example of a small beach style verandah in Sydney.
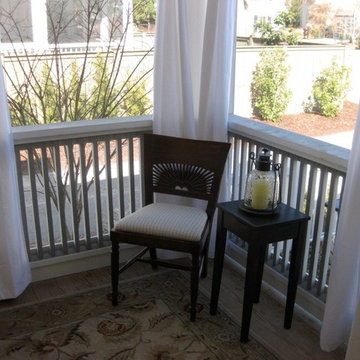
Classic Lowcountry Cottage
This is an example of a small beach style verandah in Charleston.
This is an example of a small beach style verandah in Charleston.
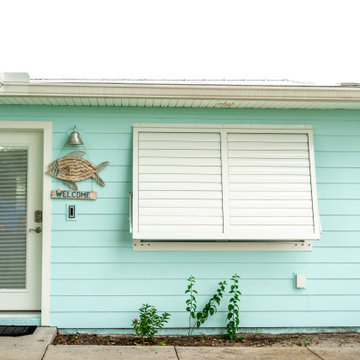
This is an example of a small beach style front yard verandah in Orlando with concrete slab.
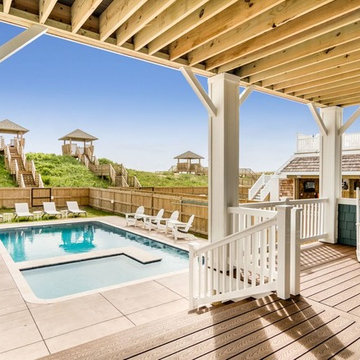
This is an example of a small beach style backyard verandah in Other with decking and a roof extension.
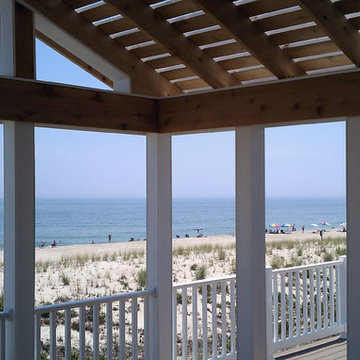
Inspiration for a small beach style backyard verandah in Salt Lake City with decking and a pergola.
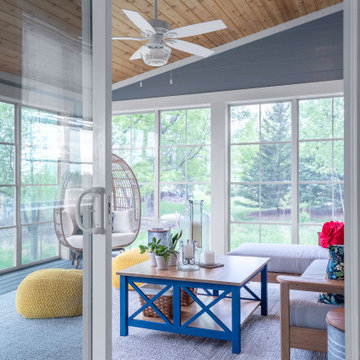
Living in Bayport, Minnesota, our client’s dreamed of adding on a space to their home that they could use and appreciate nearly year-round. This dream led to the realization of a 230 square foot addition that was to be utilized as a porch to fully take in the views of their backyard prairie. The challenge: Build a new space onto the existing home that made you feel like you were actually outdoors. The porch was meant to keep the exterior siding of the home exposed and to finish the interior with exterior materials. We used siding, soffits, fascia, skirt boards, and similar materials finished to match the existing home. Large windows and an exterior door encircled the perimeter of the space. Natural cedar tongue and groove boards and a composite deck floor was just another way to bring the exterior aesthetics back inside the porch.
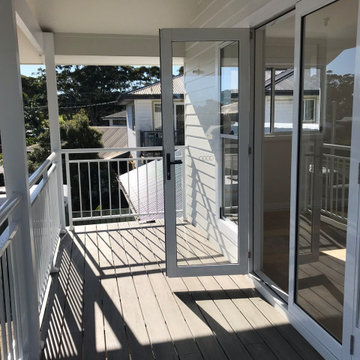
Mod Wood Timber Verandah in Grey.
French Doors and Raked Ceiling
This is an example of a small beach style front yard verandah in Central Coast with a roof extension.
This is an example of a small beach style front yard verandah in Central Coast with a roof extension.
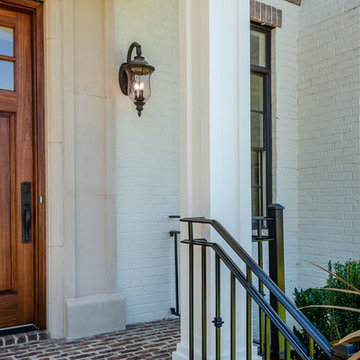
This beautiful house was lacked a porch that drew you to the front door. We added the front porch and matched the existing house.
Photo of a small beach style verandah in Other.
Photo of a small beach style verandah in Other.
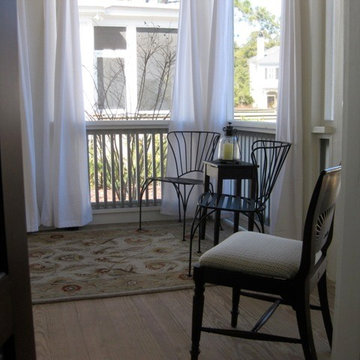
Classic Lowcountry Cottage
Inspiration for a small beach style verandah in Charleston.
Inspiration for a small beach style verandah in Charleston.
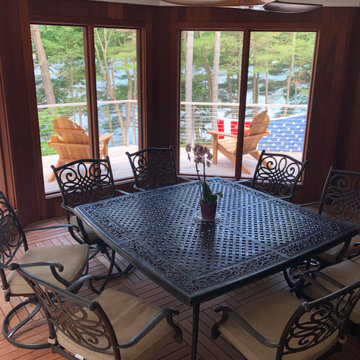
Mahogany bug proof screen porch with decktile floor
Photo of a small beach style backyard screened-in verandah in Other with decking and a roof extension.
Photo of a small beach style backyard screened-in verandah in Other with decking and a roof extension.
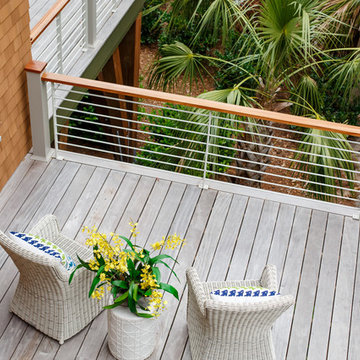
Michael Crya at Photographics
Design ideas for a small beach style backyard verandah in Charleston with decking.
Design ideas for a small beach style backyard verandah in Charleston with decking.
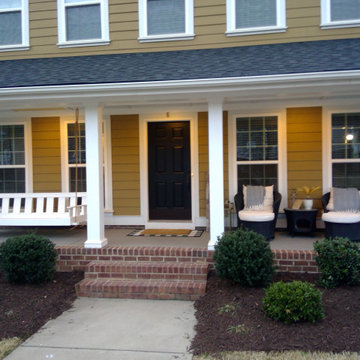
Preparation:
- ceiling removal
- blocking preparation
- installation placement
Installation:
- Framing
- Fixture installation
- Exterior ceiling replacement
Finishing:
- Trim work
- Seam sealing
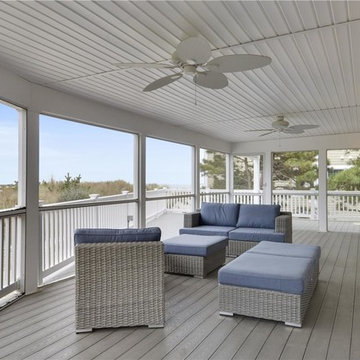
The oddly shaped screened porches are a concession to the zoning code, but still provide functional outdoor space with protection from the misquitos (a real problem during the season)
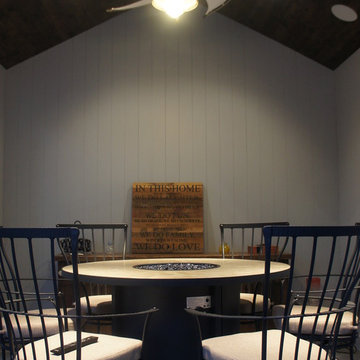
The interior of the screened porch / cabana features a vaulted ceiling of tongue and groove stained wood members. The interior of the cabana features the same vertical wood siding as the exterior of the home, so as to give the feeling of being outside. The owners installed a circular table with an low heat / open fire / rock feature in the center.
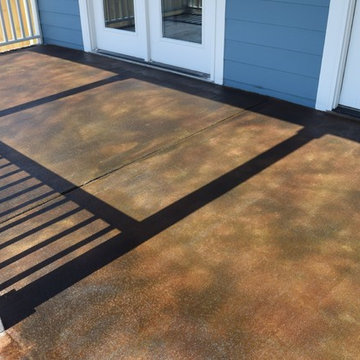
Concrete porch stain and seal in Franklin, TN. Can be done in your choice of color and completed in 1 day
Small beach style front yard verandah in Nashville.
Small beach style front yard verandah in Nashville.
Small Beach Style Verandah Design Ideas
8
