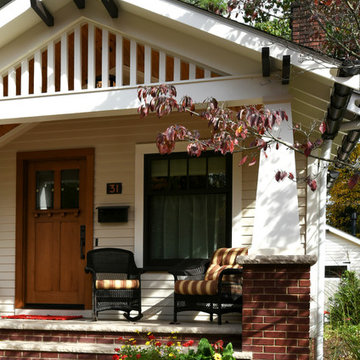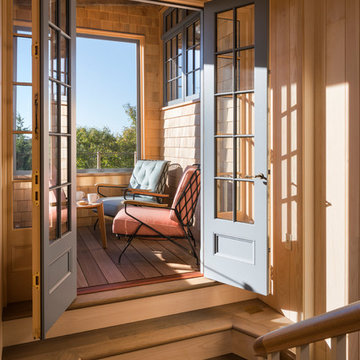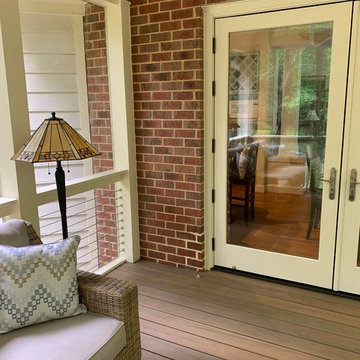Small Brown Verandah Design Ideas
Refine by:
Budget
Sort by:Popular Today
1 - 20 of 433 photos
Item 1 of 3
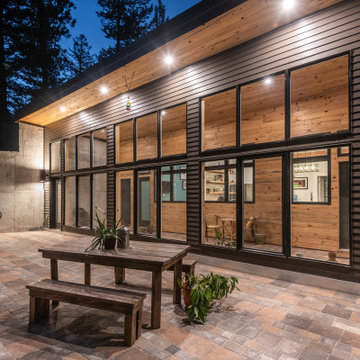
Inspiration for a small contemporary front yard screened-in verandah in Denver with concrete pavers, a roof extension and mixed railing.
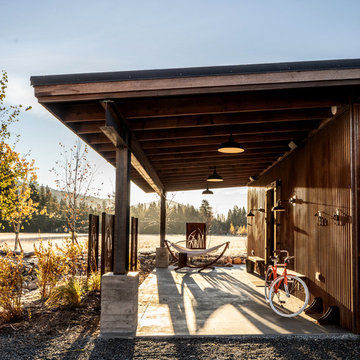
Covered patio.
Image by Stephen Brousseau
Design ideas for a small industrial backyard verandah in Seattle with concrete slab and a roof extension.
Design ideas for a small industrial backyard verandah in Seattle with concrete slab and a roof extension.

Traditional closed picket cedar fence w/ custom fence post + cap.
Small transitional front yard verandah in Other with a pergola.
Small transitional front yard verandah in Other with a pergola.
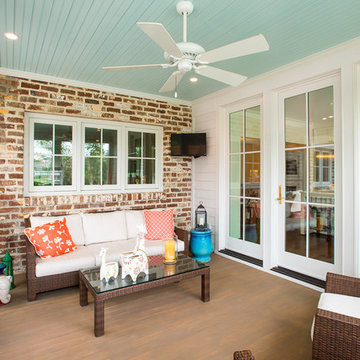
Photography: Jason Stemple
Inspiration for a small traditional backyard screened-in verandah in Charleston with decking and a roof extension.
Inspiration for a small traditional backyard screened-in verandah in Charleston with decking and a roof extension.
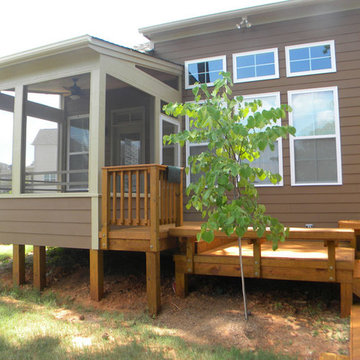
This is an example of a small traditional backyard screened-in verandah in Raleigh with decking and a roof extension.
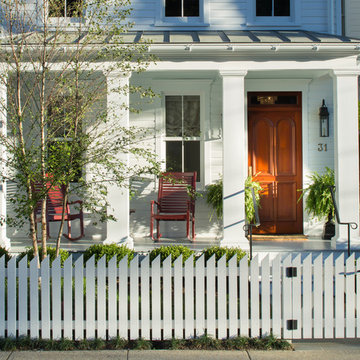
David Burroughs
This is an example of a small traditional front yard verandah in Baltimore with a roof extension.
This is an example of a small traditional front yard verandah in Baltimore with a roof extension.
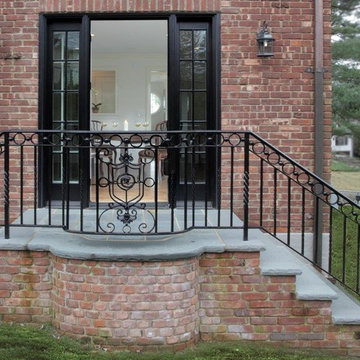
Stairway to back entrance, that doubles as a slightly raised cigar porch for this red brick Normandy Tudor home. Entrance has a black trim and door to match the custom built black wrought iron railing. Side porch is red brick with stone slab stair tread and patio floor.
Architect - Hierarchy Architects + Designers, TJ Costello
Photographer: Brian Jordan - Graphite NYC
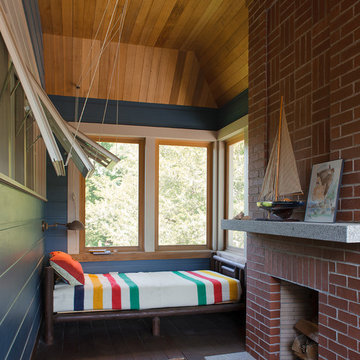
A sleeping porch in a new shingle style residence in Watch Hill, RI. Pulley style awning windows open onto the porch from an adjacent bedroom. A wood burning fireplace provides heat on cool evenings.
Sleeping porches were common a century ago before the advent of air conditioning. They are gaining in popularity as homeowners seek sustainable design features such as windows open rather than air conditioning on.
PhotoL: Warren Jagger
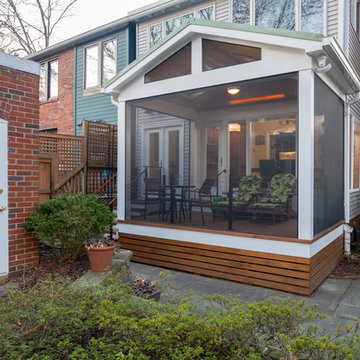
Exterior of a modern screened-in porch design in Northwest Washington, D.C. It features skylights, an Infratech infrared heater, a Minka-Aire ceiling fan, low-maintenance Zuri deck boards and stainless steel cable handrails. Photographer: Michael Ventura.
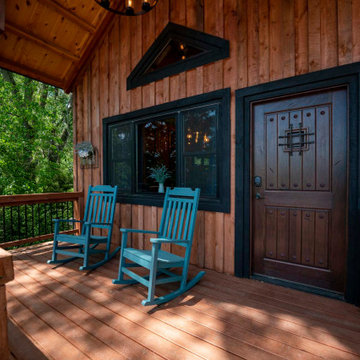
Post and beam cabin front porch
Inspiration for a small country backyard screened-in verandah with a roof extension and metal railing.
Inspiration for a small country backyard screened-in verandah with a roof extension and metal railing.
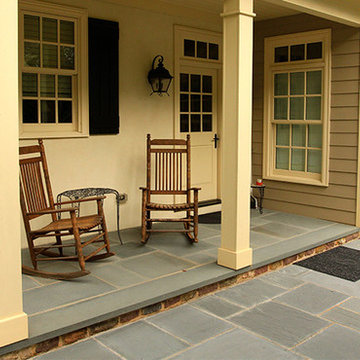
Photo of a small traditional front yard verandah in Philadelphia with concrete pavers and a roof extension.
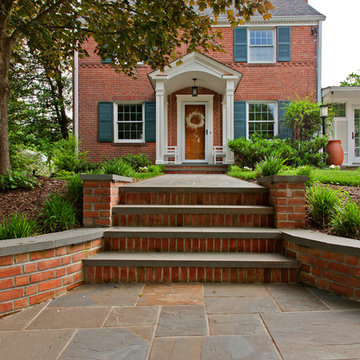
Ken Wyner Photography
This is an example of a small traditional front yard verandah in DC Metro with tile and a roof extension.
This is an example of a small traditional front yard verandah in DC Metro with tile and a roof extension.
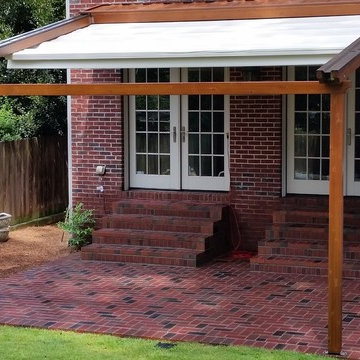
The client’s intention was for installation of an attached retractable waterproof patio cover system to provide heavy rain, hail, heat, sun, glare and UV protection for their backyard patio area.
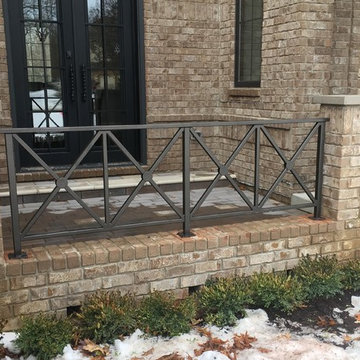
Inspiration for a small traditional front yard verandah in Detroit with brick pavers and a roof extension.
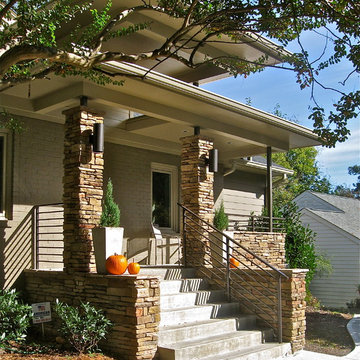
Subtle shifts in the walls flanking the stairs and sensitive rail placement create a welcoming approach for guests. The height of the porch roof/ceilings make the entry feel grand.
Tracy Witherspoon
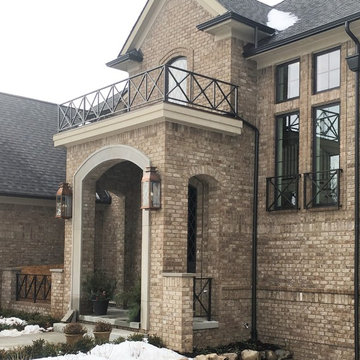
Inspiration for a small traditional front yard verandah in Detroit with brick pavers and a roof extension.
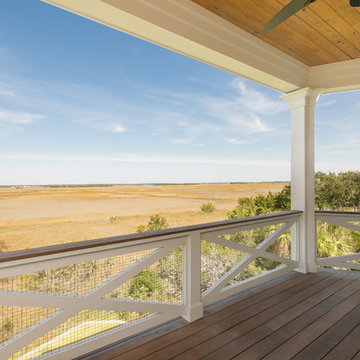
Rear porch with an amazing marsh front view! Eased edge Ipe floors with stainless steel mesh x-brace railings with an Ipe cap. Stained v-groove wood cypress ceiling with the best view on Sullivan's Island.
-Photo by Patrick Brickman
Small Brown Verandah Design Ideas
1
