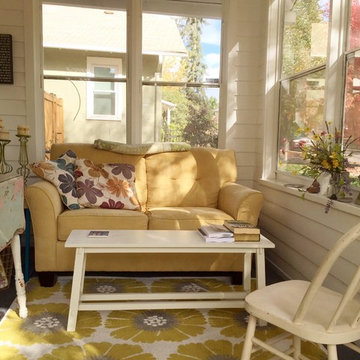Small Brown Verandah Design Ideas
Refine by:
Budget
Sort by:Popular Today
81 - 100 of 432 photos
Item 1 of 3
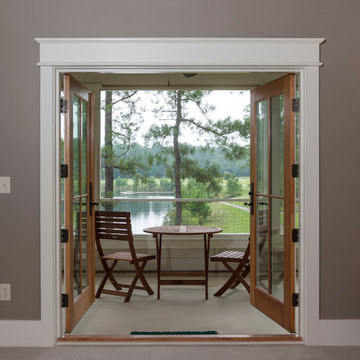
The upstairs screened porch is a bonus for the master bedroom. Porches are much desired Southern homes. With the view, this space will be used often, for reading, drinking coffee and just relaxing.
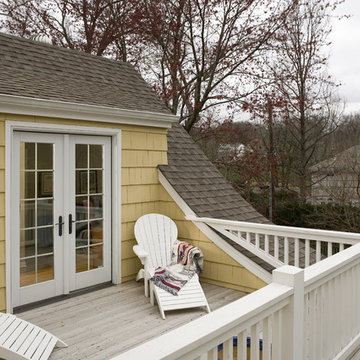
Photo by Bob Greenspan
Photo of a small traditional backyard verandah in Kansas City with decking.
Photo of a small traditional backyard verandah in Kansas City with decking.
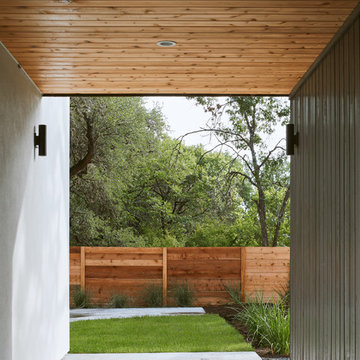
Leonid Furmansky
Inspiration for a small contemporary front yard verandah in Austin with concrete slab.
Inspiration for a small contemporary front yard verandah in Austin with concrete slab.
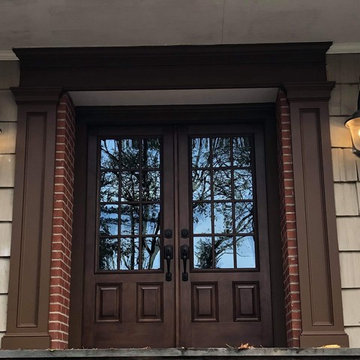
Small traditional front yard verandah in New York with concrete pavers and a roof extension.
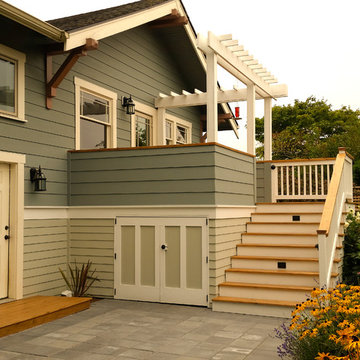
Banyon Tree Design Studio
Design ideas for a small traditional backyard verandah in Seattle with concrete pavers.
Design ideas for a small traditional backyard verandah in Seattle with concrete pavers.
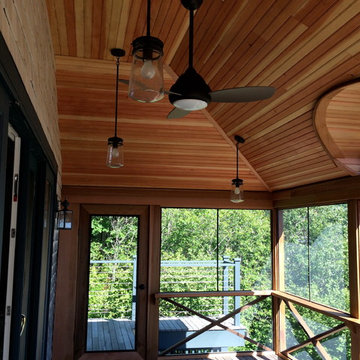
Design Group Collaborative
Photo of a small contemporary front yard screened-in verandah in Portland Maine with decking and a roof extension.
Photo of a small contemporary front yard screened-in verandah in Portland Maine with decking and a roof extension.
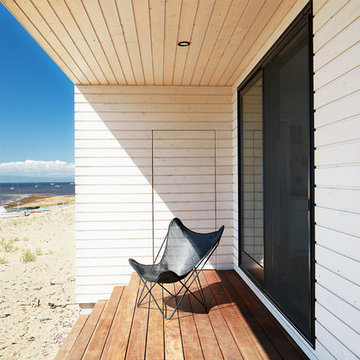
Small scandinavian backyard verandah in Burlington with decking and a roof extension.
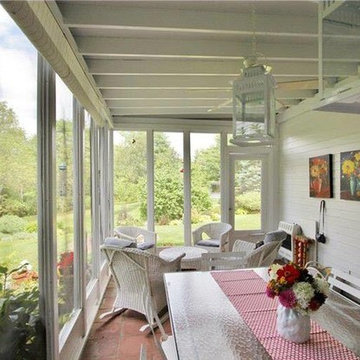
Carla and I really enjoy entertaining in our screened porch. We both cook, and we both enjoy creating a special atmosphere. We’ve probably had over 100 dinners for family and friends. At almost every one of these gatherings, someone would tell me how they wished they had a Maine screened porch just like ours.
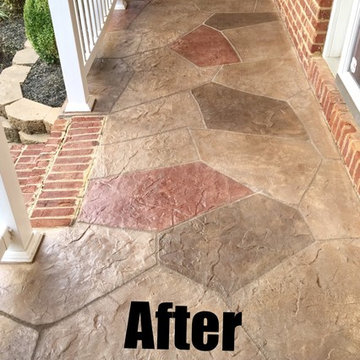
We were able to resurface over the existing cracked ordinary concrete with our hand carved flagstone design. This unique hand carved design helps us incorporate the cracks into our design. Project completed in Powell Tennessee in 2016.
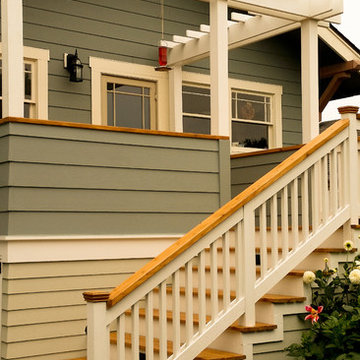
Banyon Tree Design Studio
This is an example of a small traditional backyard verandah in Seattle with decking.
This is an example of a small traditional backyard verandah in Seattle with decking.
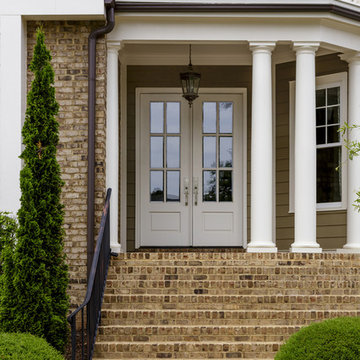
This is actually a Shutterstock image, but we do create porticos for clients.
Photo of a small transitional front yard verandah in DC Metro with brick pavers and a roof extension.
Photo of a small transitional front yard verandah in DC Metro with brick pavers and a roof extension.
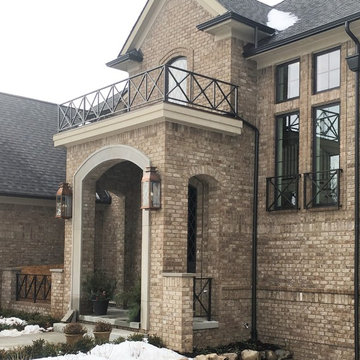
Inspiration for a small traditional front yard verandah in Detroit with brick pavers and a roof extension.
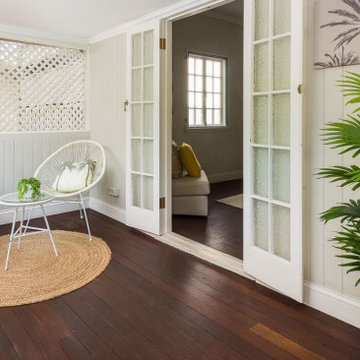
Styling of the veranda to sell this lovely inner city Queenslander in Brisbane
Small tropical front yard screened-in verandah in Brisbane with a roof extension.
Small tropical front yard screened-in verandah in Brisbane with a roof extension.
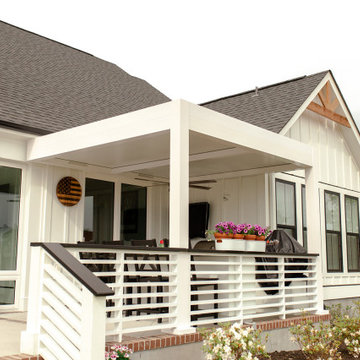
As these homeowners designed their new dream home, they realized the planned outdoor kitchen would need to be protected from the elements. They contacted the local Azenco dealer and expert pergola designers at Backyard Specialist to craft a full-shade pergola that would seamlessly fit into their home’s planned architecture and make their new outdoor kitchen into an at-home luxury destination.
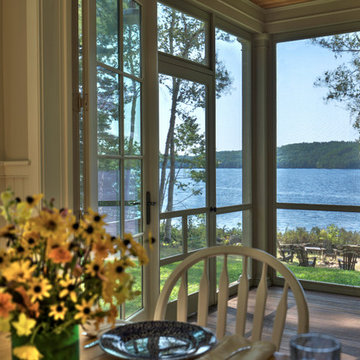
Greg Hubbard Photography
Photo of a small traditional backyard screened-in verandah in Burlington with decking and a roof extension.
Photo of a small traditional backyard screened-in verandah in Burlington with decking and a roof extension.
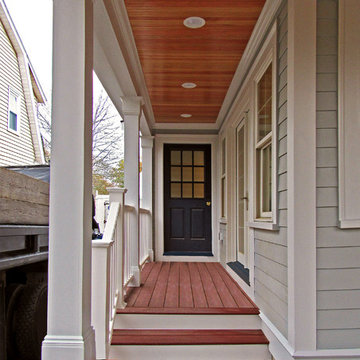
Side Porch and Entry
This is an example of a small arts and crafts side yard verandah in Boston with a roof extension.
This is an example of a small arts and crafts side yard verandah in Boston with a roof extension.
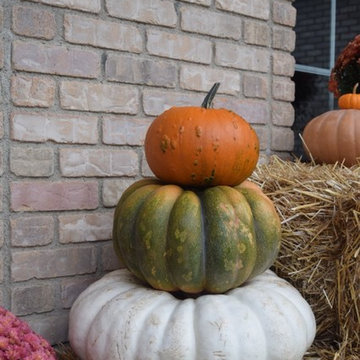
Inspiration for a small country front yard verandah in Chicago with concrete slab and a roof extension.
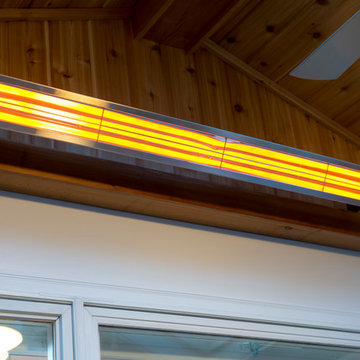
Infratech Comfort Heater in a raised screened porch in Northwest Washington, D.C.
Photo: Michael Ventura
This is an example of a small modern backyard screened-in verandah in DC Metro with concrete pavers.
This is an example of a small modern backyard screened-in verandah in DC Metro with concrete pavers.
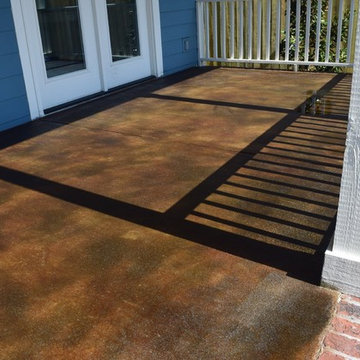
Concrete porch stain and seal in Franklin, TN. Can be done in your choice of color and completed in 1 day
Photo of a small beach style front yard verandah in Nashville with concrete slab and a roof extension.
Photo of a small beach style front yard verandah in Nashville with concrete slab and a roof extension.
Small Brown Verandah Design Ideas
5
