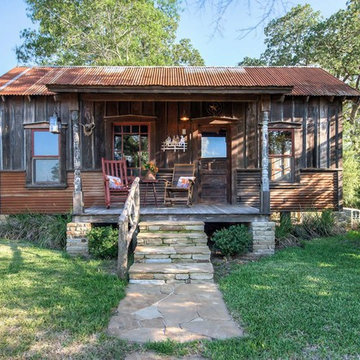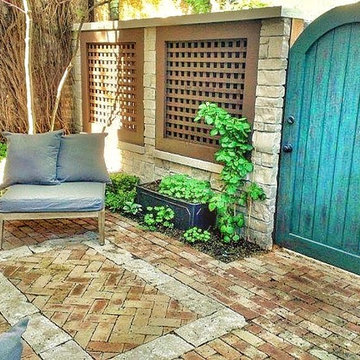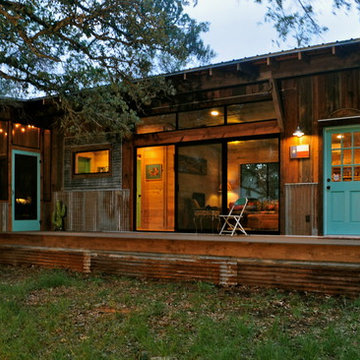Small Country Exterior Design Ideas
Refine by:
Budget
Sort by:Popular Today
61 - 80 of 2,488 photos
Item 1 of 3
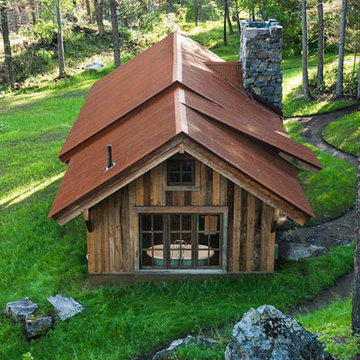
© Heidi A. Long
This is an example of a small country one-storey brown exterior in Jackson with wood siding and a gable roof.
This is an example of a small country one-storey brown exterior in Jackson with wood siding and a gable roof.
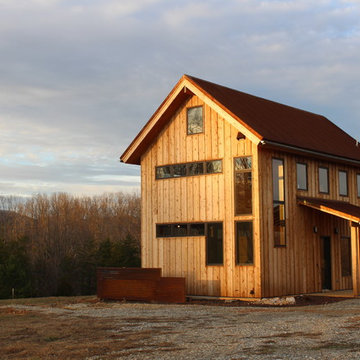
Houghland Architecture
Small country two-storey brown house exterior in Richmond with wood siding, a gable roof and a metal roof.
Small country two-storey brown house exterior in Richmond with wood siding, a gable roof and a metal roof.
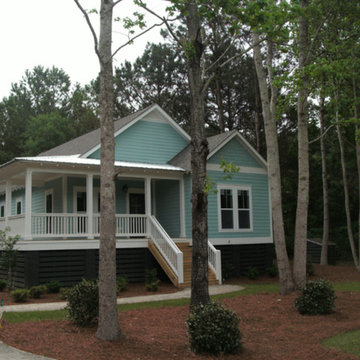
The Sapelo is a comfortable country style design that will always make you feel at home, with plenty of modern fixtures inside! It is a 1591 square foot 3 bedroom 2 bath home, with a gorgeous front porch for enjoying those beautiful summer evenings!
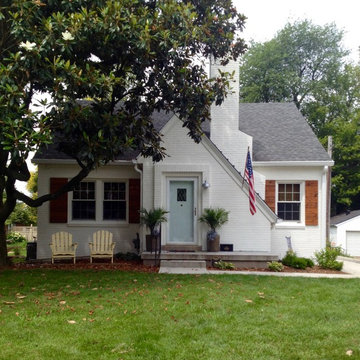
1942 Cottage home. Painted brick and custom cedar shutters. Original leaded glass front door. The brick color is Benjamin Moore White Dove (OC-17). The front door is Benjamin Moore Glass Slipper.
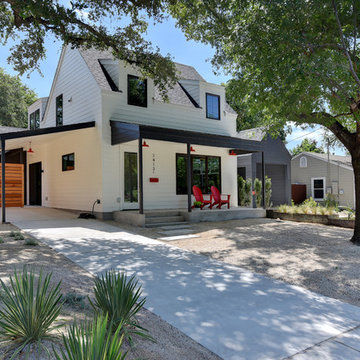
Photo of a small country two-storey white exterior in Austin with wood siding and a gable roof.
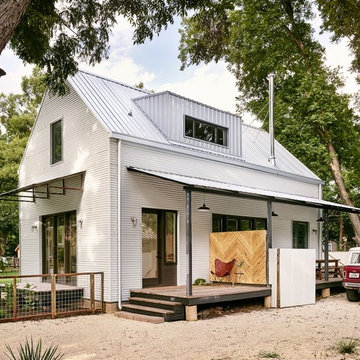
Photo by Casey Dunn
Photo of a small country two-storey white exterior in Austin with metal siding and a gable roof.
Photo of a small country two-storey white exterior in Austin with metal siding and a gable roof.
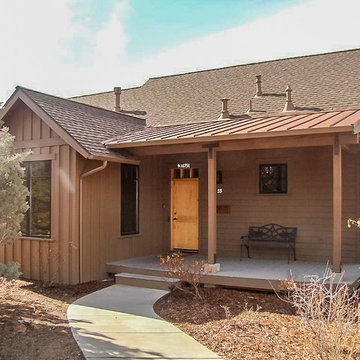
1 story Rustic Ranch style home designed by Western Design International of Prineville Oregon
Located in Brasada Ranch Resort - with Lock-offs (for rental option)
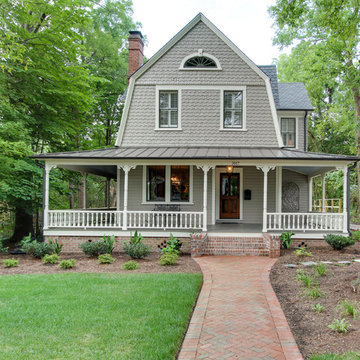
Tad Davis Photography
Small country two-storey grey house exterior in Raleigh with a gambrel roof, wood siding and a shingle roof.
Small country two-storey grey house exterior in Raleigh with a gambrel roof, wood siding and a shingle roof.
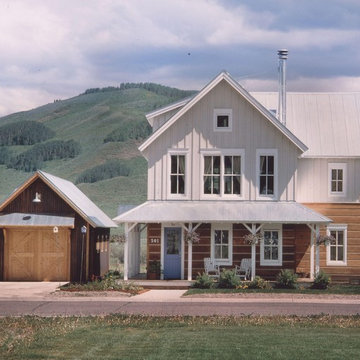
This 2,500 s.f. vacation home is designed with the living, dining, and kitchen spaces on the second floor to maximize the breathtaking views and sunlight year-round. The exterior of the house utilizes a unique blend of materials including board and batten siding, chinked logs, and galvanized roofing. These demonstrate a modern interpretation of both the mountain aesthetic and Crested Butte’s western Victorian architecture. This ideal family retreat has been featured in Better Homes and Gardens.

Guest House
This is an example of a small country two-storey house exterior in Atlanta with metal siding, a flat roof, a metal roof, a black roof and board and batten siding.
This is an example of a small country two-storey house exterior in Atlanta with metal siding, a flat roof, a metal roof, a black roof and board and batten siding.

Design ideas for a small country two-storey white house exterior in Minneapolis with metal siding, a gable roof, a metal roof and board and batten siding.
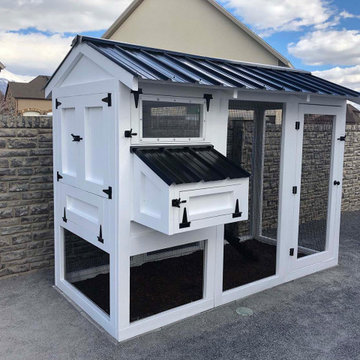
California Coop: A tiny home for chickens. This walk-in chicken coop has a 4' x 9' footprint and is perfect for small flocks and small backyards. Same great quality, just smaller!
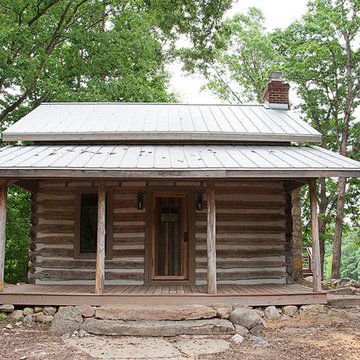
Antique Pine Wine Country
#3
Original Surface
Inspiration for a small country one-storey brown house exterior in Raleigh with wood siding, a gable roof and a metal roof.
Inspiration for a small country one-storey brown house exterior in Raleigh with wood siding, a gable roof and a metal roof.
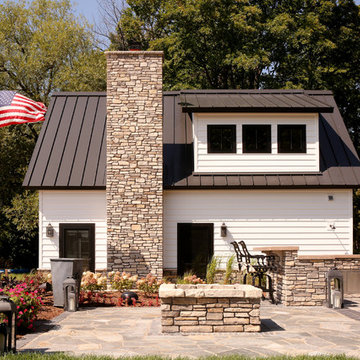
Design ideas for a small country two-storey white exterior in Other with wood siding and a gable roof.
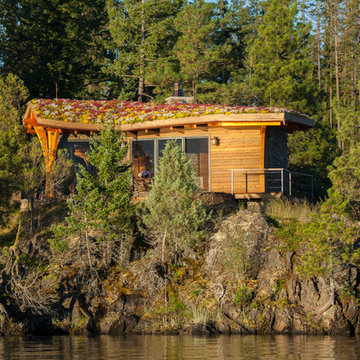
Nestled into the existing landscape.
Inspiration for a small country one-storey exterior in Seattle with wood siding and a green roof.
Inspiration for a small country one-storey exterior in Seattle with wood siding and a green roof.
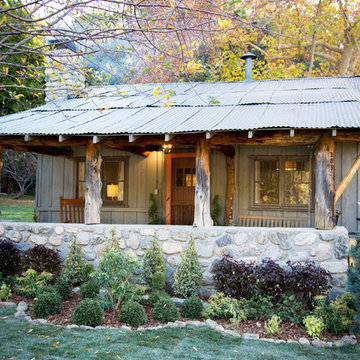
Jana Bishop
Design ideas for a small country one-storey grey exterior in Los Angeles with wood siding.
Design ideas for a small country one-storey grey exterior in Los Angeles with wood siding.
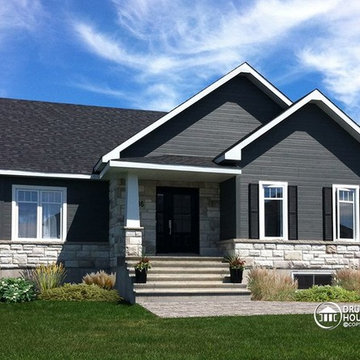
Country Rustic house plan # 3133-V1 initially comes with a two-car garage.
BLUEPRINTS & PDF FILES AVAILABLE FOR SALE starting at $849
See floor plan and more photos: http://www.drummondhouseplans.com/house-plan-detail/info/ashbury-2-craftman-northwest-1003106.html
DISTINCTIVE ELEMENTS:
Garage with direct basement access via the utility room.
Abundantly windowed dining room. Kitchen / dinette with 40" x 60" central lunch island lunch.
Two good-sized bedrooms.
Bathroom with double vanity and 36" x 60" shower.
Utility room including laundry and freezer space.
Fireplace in living room opon on three sides to the living room and the heart of the activities area.
Small Country Exterior Design Ideas
4
