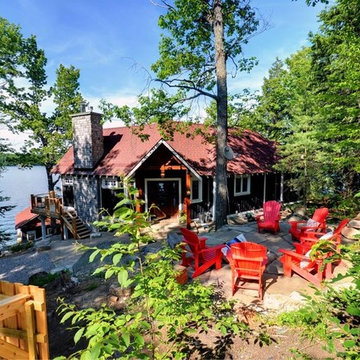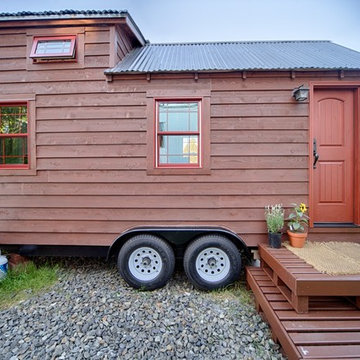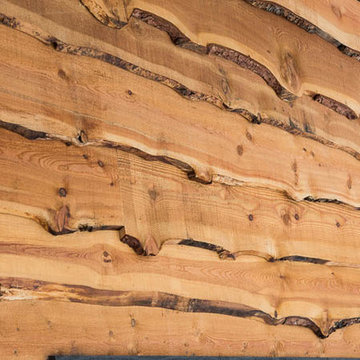Small Country Exterior Design Ideas
Refine by:
Budget
Sort by:Popular Today
121 - 140 of 2,477 photos
Item 1 of 3
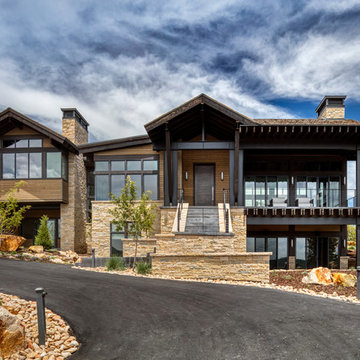
Mountain contemporary home in Kamas, Utah. Private golf community, Tuhaye. Photo credits to Alan Blakely.
Inspiration for a small country two-storey brown house exterior in Phoenix with wood siding and a gable roof.
Inspiration for a small country two-storey brown house exterior in Phoenix with wood siding and a gable roof.
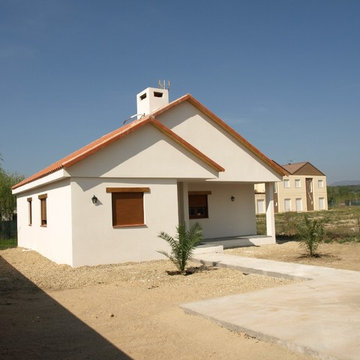
This is an example of a small country two-storey white exterior in Other with concrete fiberboard siding and a gable roof.
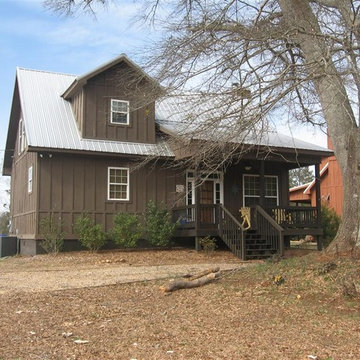
Lake House Cabin by Max Fulbright Designs
Design ideas for a small country two-storey brown exterior in Atlanta with wood siding.
Design ideas for a small country two-storey brown exterior in Atlanta with wood siding.
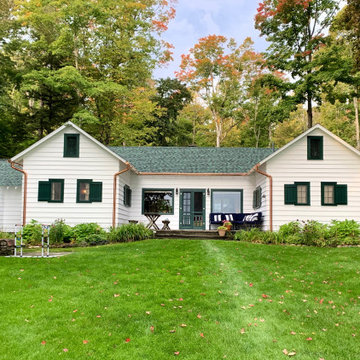
Historic lake house cottage with white exterior siding and green trim, copper gutters and plenty of charm
This is an example of a small country two-storey white house exterior in Other with a shingle roof, wood siding and clapboard siding.
This is an example of a small country two-storey white house exterior in Other with a shingle roof, wood siding and clapboard siding.
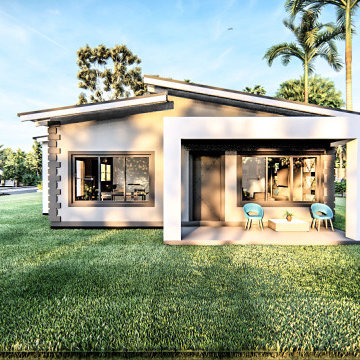
Contrast was the main design principle with dark and bright colours playing off of each other to create the visual impact of a seemingly simple design.
The design is governed by cost-effective interventions such as mono-pitched roofs including a hidden roof draining rainwater into the columns on the front patio.

This bungalow was sitting on the market, vacant. The owners had it virtually staged but never realized the furniture in the staged photos was too big for the space. Many potential buyers had trouble visualizing their furniture in this small home.
We came in and brought all the furniture and accessories and it sold immediately. Sometimes when you see a property for sale online and it is virtually staged, the client might not realize it and expects to see the furniture in the home when they visit. When they don't, they start to question the actual size of the property.
We want to create a vibe when you walk in the door. It has to start from the moment you walk in and continue throughout at least the first floor.
If you are thinking about listing your home, give us a call. We own all the furniture you see and have our own movers.
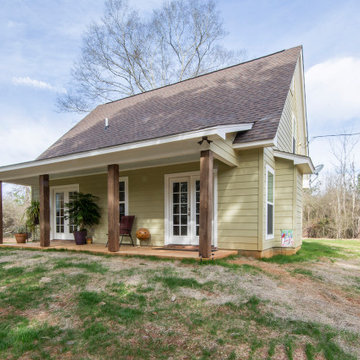
This is a cabin in the woods off the beaten path in rural Mississippi. It's owner has a refined, rustic style that appears throughout the home. The porches, many windows, great storage, open concept, tall ceilings, upscale finishes and comfortable yet stylish furnishings all contribute to the heightened livability of this space. It's just perfect for it's owner to get away from everything and relax in her own, custom tailored space.
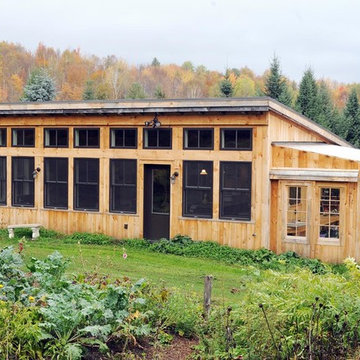
Inspiration for a small country one-storey exterior in Burlington with wood siding and a shed roof.
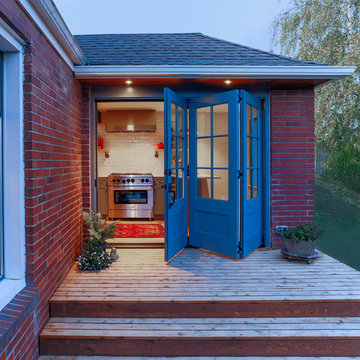
Strazzanti Photography
Design ideas for a small country one-storey brick red house exterior in Seattle with a gable roof and a shingle roof.
Design ideas for a small country one-storey brick red house exterior in Seattle with a gable roof and a shingle roof.
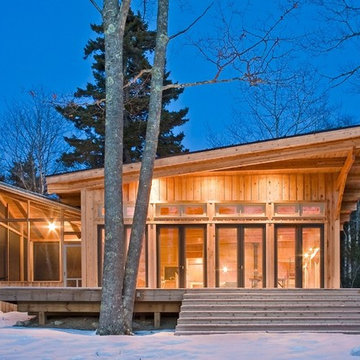
Bradley Jones
This is an example of a small country one-storey exterior in Portland Maine with a shed roof.
This is an example of a small country one-storey exterior in Portland Maine with a shed roof.
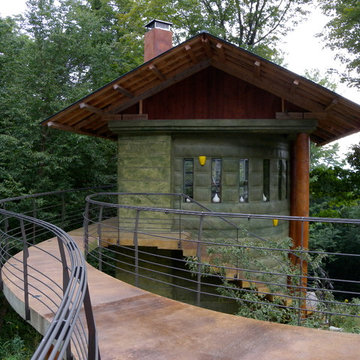
Design ideas for a small country two-storey concrete green exterior in Burlington with a gable roof and a metal roof.
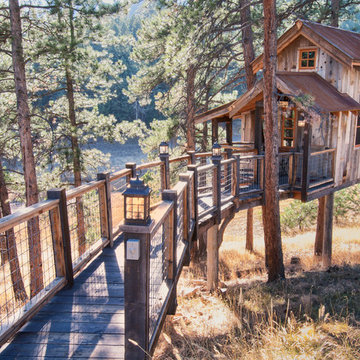
Photo by June Cannon, Natureaged siding
Inspiration for a small country exterior in Salt Lake City.
Inspiration for a small country exterior in Salt Lake City.

The compact subdued cabin nestled under a lush second-growth forest overlooking Lake Rosegir. Built over an existing foundation, the new building is just over 800 square feet. Early design discussions focused on creating a compact, structure that was simple, unimposing, and efficient. Hidden in the foliage clad in dark stained cedar, the house welcomes light inside even on the grayest days. A deck sheltered under 100 yr old cedars is a perfect place to watch the water.
Project Team | Lindal Home
Architectural Designer | OTO Design
General Contractor | Love and sons
Photography | Patrick
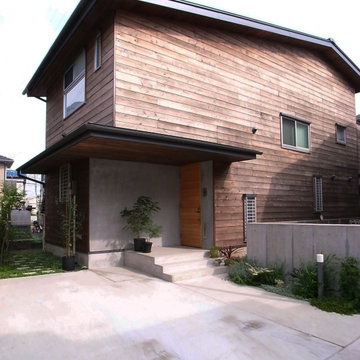
全面杉板貼りの外壁。
Inspiration for a small country two-storey brown house exterior in Other with wood siding, a gable roof, a metal roof, a black roof and shingle siding.
Inspiration for a small country two-storey brown house exterior in Other with wood siding, a gable roof, a metal roof, a black roof and shingle siding.
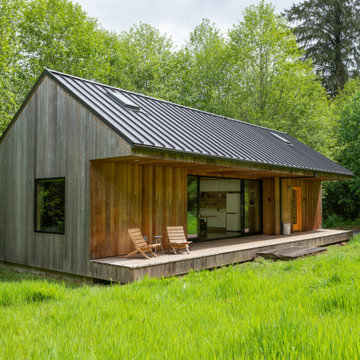
Photo of a small country one-storey house exterior in Portland with wood siding, a gable roof, a metal roof and a grey roof.
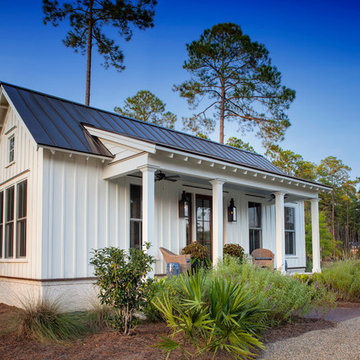
Design ideas for a small country one-storey white exterior in Charleston with concrete fiberboard siding.
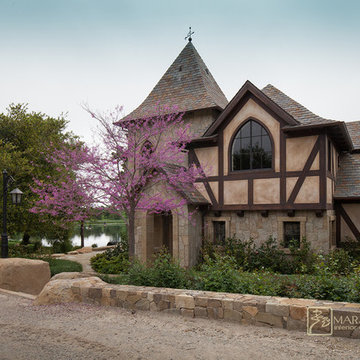
Old World European, Country Cottage. Three separate cottages make up this secluded village over looking a private lake in an old German, English, and French stone villa style. Hand scraped arched trusses, wide width random walnut plank flooring, distressed dark stained raised panel cabinetry, and hand carved moldings make these traditional buildings look like they have been here for 100s of years. Newly built of old materials, and old traditional building methods, including arched planked doors, leathered stone counter tops, stone entry, wrought iron straps, and metal beam straps. The Lake House is the first, a Tudor style cottage with a slate roof, 2 bedrooms, view filled living room open to the dining area, all overlooking the lake. The Carriage Home fills in when the kids come home to visit, and holds the garage for the whole idyllic village. This cottage features 2 bedrooms with on suite baths, a large open kitchen, and an warm, comfortable and inviting great room. All overlooking the lake. The third structure is the Wheel House, running a real wonderful old water wheel, and features a private suite upstairs, and a work space downstairs. All homes are slightly different in materials and color, including a few with old terra cotta roofing. Project Location: Ojai, California. Project designed by Maraya Interior Design. From their beautiful resort town of Ojai, they serve clients in Montecito, Hope Ranch, Malibu and Calabasas, across the tri-county area of Santa Barbara, Ventura and Los Angeles, south to Hidden Hills.
Marc Whitman, architect
Christopher Painter, contractor
Small Country Exterior Design Ideas
7
