Small Courtyard Patio Design Ideas
Refine by:
Budget
Sort by:Popular Today
161 - 180 of 1,709 photos
Item 1 of 3
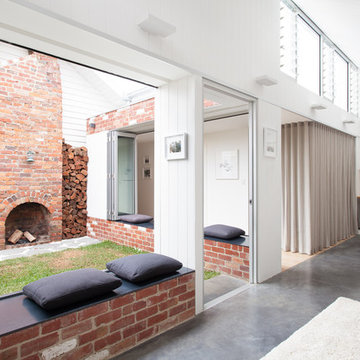
Tom Ross of Brilliant Creek (www.brilliantcreek.com)
Design ideas for a small contemporary courtyard patio in Melbourne.
Design ideas for a small contemporary courtyard patio in Melbourne.
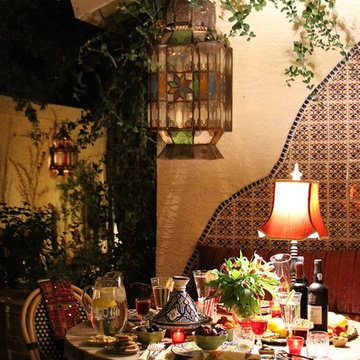
Christine Courington
Photo of a small mediterranean courtyard patio in Phoenix with brick pavers and no cover.
Photo of a small mediterranean courtyard patio in Phoenix with brick pavers and no cover.
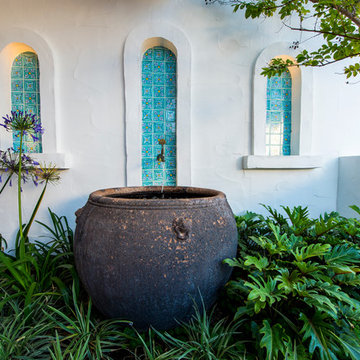
Peta North
Inspiration for a small mediterranean courtyard patio in Perth with a water feature.
Inspiration for a small mediterranean courtyard patio in Perth with a water feature.
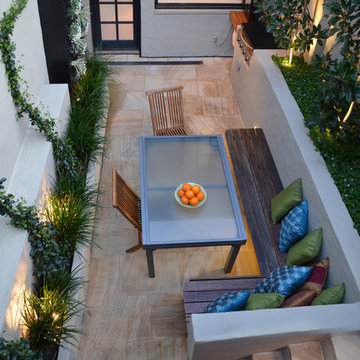
Photos by Katrine Mardini
Photo of a small contemporary courtyard patio in Sydney with a vertical garden.
Photo of a small contemporary courtyard patio in Sydney with a vertical garden.
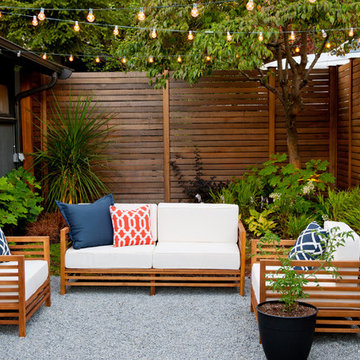
Already partially enclosed by an ipe fence and concrete wall, our client had a vision of an outdoor courtyard for entertaining on warm summer evenings since the space would be shaded by the house in the afternoon. He imagined the space with a water feature, lighting and paving surrounded by plants.
With our marching orders in place, we drew up a schematic plan quickly and met to review two options for the space. These options quickly coalesced and combined into a single vision for the space. A thick, 60” tall concrete wall would enclose the opening to the street – creating privacy and security, and making a bold statement. We knew the gate had to be interesting enough to stand up to the large concrete walls on either side, so we designed and had custom fabricated by Dennis Schleder (www.dennisschleder.com) a beautiful, visually dynamic metal gate. The gate has become the icing on the cake, all 300 pounds of it!
Other touches include drought tolerant planting, bluestone paving with pebble accents, crushed granite paving, LED accent lighting, and outdoor furniture. Both existing trees were retained and are thriving with their new soil. The garden was installed in December and our client is extremely happy with the results – so are we!
Photo credits, Coreen Schmidt
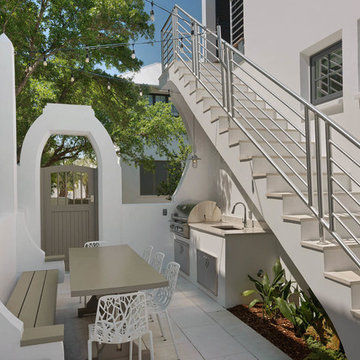
Photo of a small transitional courtyard patio in Miami with an outdoor kitchen, concrete pavers and no cover.
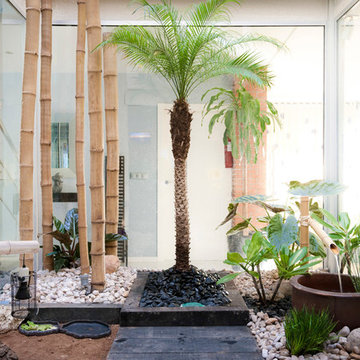
Photo of a small contemporary courtyard patio in Madrid with a container garden and gravel.
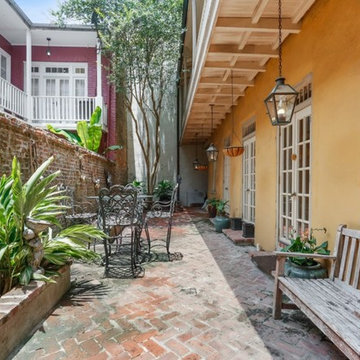
Tour this stunning historic property on Royal Street in the French Quarter with Curbed New Orleans. Atypical for it's location, this 4,000 square foot townhouse is sprawling with space. Complete with historic touches like exposed brick, original fireplaces, & copper lanterns, this home is a dream. http://ow.ly/sNmq30p1LTL
Featuring the Williamsburg Flush Mount Lantern & French Quarter Lantern on Hanging Chain. http://ow.ly/9Ej230p1Ma7 | http://ow.ly/CKS830p1MaW
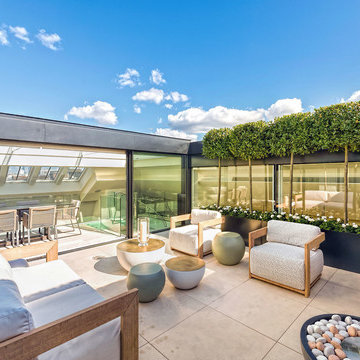
View of the roof terrace in this ultra prime duplex apartment. Bowers & Wilkins AM1 outdoor speakers provide the entertainment.
Photo of a small contemporary courtyard patio in London with no cover.
Photo of a small contemporary courtyard patio in London with no cover.
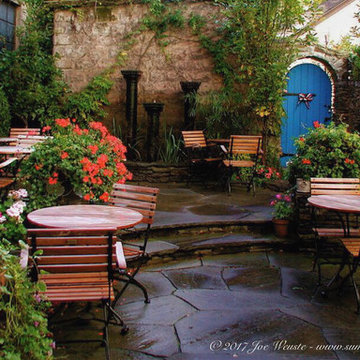
A Provence old world style court yard patio and patio garden. A two level irregular stone patio, rustic stone wals,a stone archway, blue garden door, water feature, planted containers, landscaping and vines.
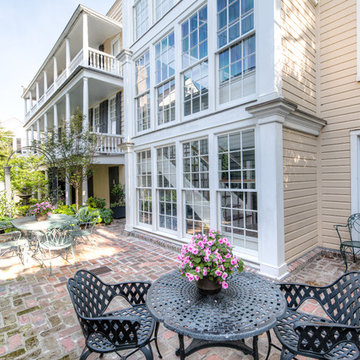
Design ideas for a small traditional courtyard patio in Charleston with a water feature and brick pavers.
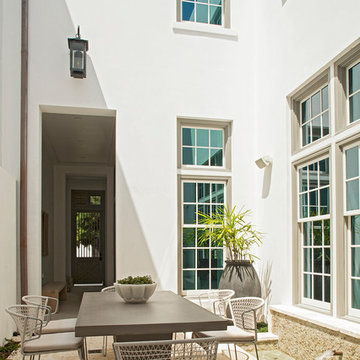
This is an example of a small contemporary courtyard patio in Nashville with a water feature, tile and no cover.
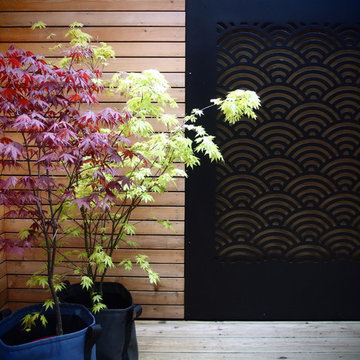
Alexandre Duval
Small asian courtyard patio in Nantes with a container garden, decking and no cover.
Small asian courtyard patio in Nantes with a container garden, decking and no cover.
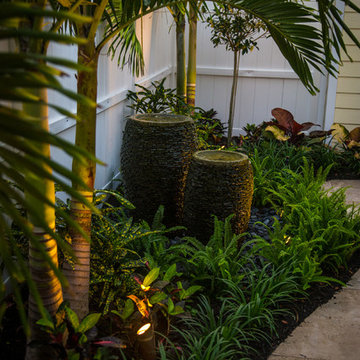
Inspiration for a small tropical courtyard patio in Miami with a water feature, natural stone pavers and a pergola.
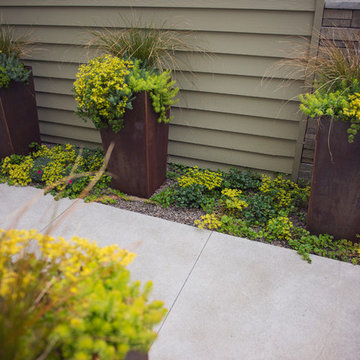
Custom designed COR-TEN pots sit in a planted border of Sedum 'Coral Reef', Dianthus 'Firewitch', and Fragaria chiloensis (Beach Strawberry).
Inspiration for a small modern courtyard patio in Other with a container garden, concrete slab and an awning.
Inspiration for a small modern courtyard patio in Other with a container garden, concrete slab and an awning.
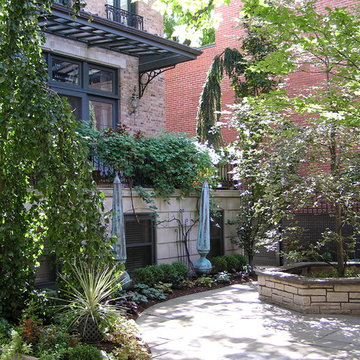
In the heart of Lincoln Park, a retreat in the City !
Anne Roberts Gardens, Inc.
Design ideas for a small traditional courtyard patio in Chicago with natural stone pavers and no cover.
Design ideas for a small traditional courtyard patio in Chicago with natural stone pavers and no cover.
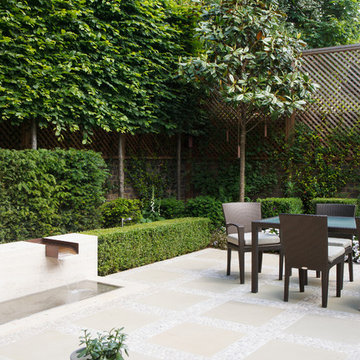
Photo of a small contemporary courtyard patio in London with a water feature and natural stone pavers.
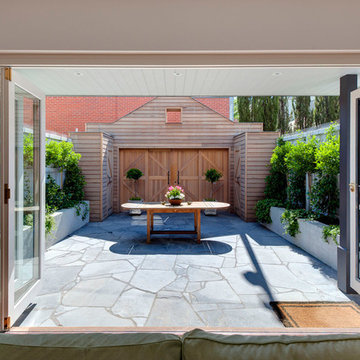
This is an example of a small country courtyard patio in Melbourne with no cover.
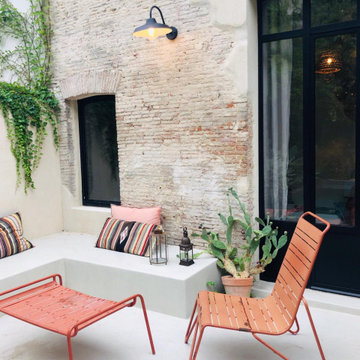
This is an example of a small beach style courtyard patio in Marseille with brick pavers and no cover.
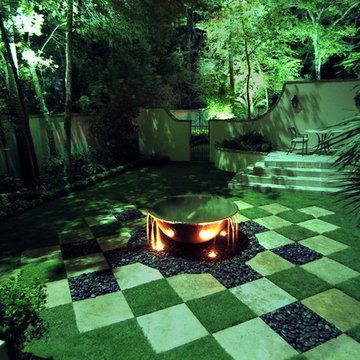
Ten years ago, a Memorial-area couple by the names of John and Jennifer Randall contacted us. They had just bought a beautiful lot located off of Piney Point drive. Because Jennifer loved the French, and because John was Acadian from Louisiana, they had already decided to have their home built in the style of a modern French country house. The Randall’s wanted to landscape the property in accordance with a European theme, with a paver driveway and partier garden in the front, and a very large and uniquely styled pool in the back to host summer parties. However, the premier element to this landscaping project was to be a private morning garden they asked us to create in the far East corner of their yard. The Randall’s wanted this corner set apart as separate, personal space, consistent with French design elements, but with the consciousness of Zen. It was to be a place just for the two of them to relax, talk quietly, and read in the early morning and evening hours of the day.
To establish the feeling of Zen, we first built a very special kind of fountain in the center of the morning garden known as a disappearing fountain. (Another term you may have heard to describe this feature is vanishing fountain.) The fountain itself was made from a cast iron container shaped like a Louisiana sugar cauldron. This not only supported the French elements of the landscape, but also directly referenced John’s Acadian origins. The concrete water tank was concealed underground beneath the cauldron, and hidden jets filled its center to overflowing, causing it to pour over the sides and onto the steel mesh deck that was concealed under dark moon stones. There, it circulated back into the tank, to be returned to the fountain again by a silent pump. This deceptively simple design created the illusion that there was no base to the fountain, and that the water itself was mysteriously vanishing back into the Earth.
To establish geometry and symmetry in the center of the morning garden, we laid down a hardscape/softscape space in the grass that surrounded the fountain. We interspersed travertine blocks through the lawn in such a way as to form proportional, perfectly-shaped squares of green space that alternated like a checkerboard within the stonework. In a few of these places, we further ornamented the softscape with the same gravel that surrounded the vanishing fountain. This sharp contrast of light and darkness provided the ever so subtle suggestion of Yin and Yang that added the Zen element the Randall’s wanted to an otherwise European design theme.
We then planted greenery all along the wooden walls that surrounded the property, deliberately integrating curved spaces into the linear planting areas to soften the sharp right angles of both the walls and the hardscape/softscape design. Palm and bottlebrush trees worked to give the morning garden a sense of private enclosure, while azaleas, seasonal flowers, and boxwoods created gentle ornamental touches and alternating shades of light and dark ground cover that maintained the French theme of the landscape.
The project was completed with the construction of a private patio just large enough to seat two people. Here, the Randall’s could read the paper at sunrise from an elevated vantage point overlooking the fountain and greenery. While their family, friends, and neighbors instantly fell in love with the architecture of the house and the entertainment areas surrounding the pool, the Randall’s always told us that, out of all the many elements we designed in their landscape, they loved their morning garden the most.
Small Courtyard Patio Design Ideas
9