24,240 Small Eclectic Home Design Photos
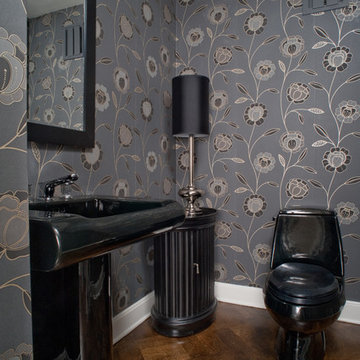
Design ideas for a small eclectic powder room in Chicago with a pedestal sink, a one-piece toilet, grey walls, medium hardwood floors, beaded inset cabinets, black cabinets, beige tile and brown floor.
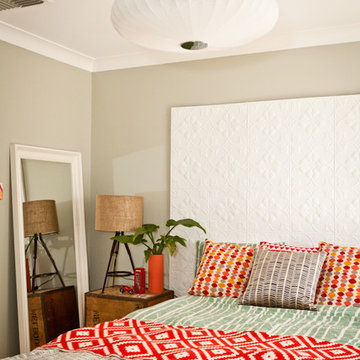
Heather Robbins of Red Images Fine Photography
Design ideas for a small eclectic bedroom in Perth with grey walls.
Design ideas for a small eclectic bedroom in Perth with grey walls.
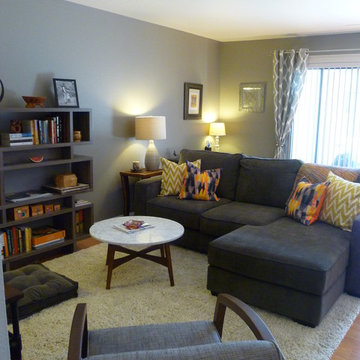
Colors and textures intermingle to bring warmth and interest to this compact living room.
Photo of a small eclectic open concept living room in San Francisco with grey walls and light hardwood floors.
Photo of a small eclectic open concept living room in San Francisco with grey walls and light hardwood floors.
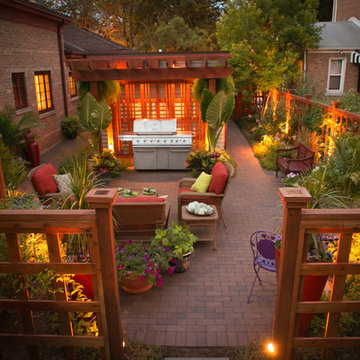
Landscape design by John Algozzini, lighting design by Kevin Manning.
This project received a 2013 Hardscape North America Design Award, and a 2014 ILCA Award of Excellence. It has also been featured in Chicagoland Gardening Magazine and Total Landscape Care Magazine.
Photo courtesy of Bridget Clauson.
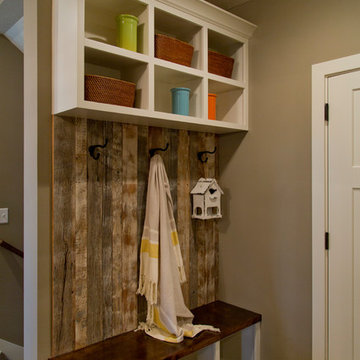
Photo of a small eclectic mudroom in Kansas City with beige walls, dark hardwood floors, a single front door, a white front door and brown floor.
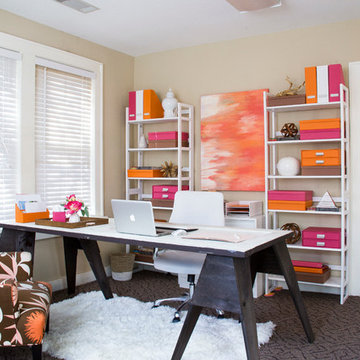
Janet Warlick
We overhauled this office and brought in bright happy colors for an invigorating work space.
Design ideas for a small eclectic study room in Little Rock with beige walls, carpet and a freestanding desk.
Design ideas for a small eclectic study room in Little Rock with beige walls, carpet and a freestanding desk.
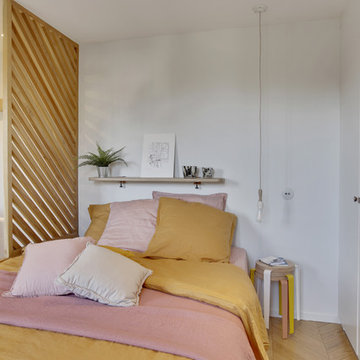
Shoootin pour Marion Gouëllo
This is an example of a small eclectic master bedroom in Paris with white walls, light hardwood floors and beige floor.
This is an example of a small eclectic master bedroom in Paris with white walls, light hardwood floors and beige floor.
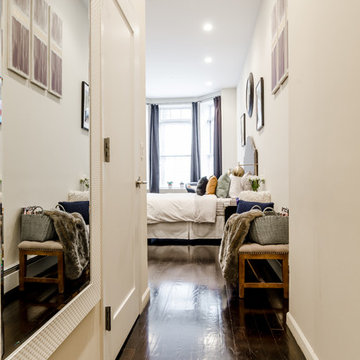
This is an example of a small eclectic master bedroom in New York with beige walls, dark hardwood floors, a standard fireplace, a stone fireplace surround and brown floor.
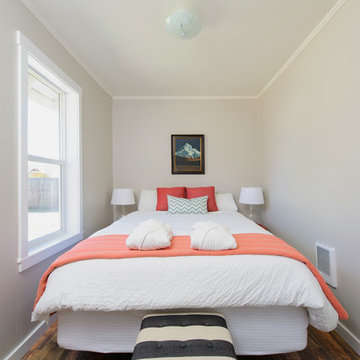
Joseph Eastburn Photography
Photo of a small eclectic bedroom in Other with grey walls.
Photo of a small eclectic bedroom in Other with grey walls.
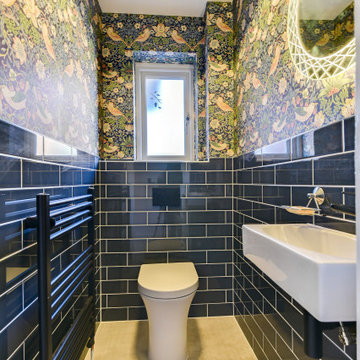
Cloakroom Bathroom in Horsham, West Sussex
A unique theme was required for this compact cloakroom space, which includes William Morris wallpaper and an illuminating HiB mirror.
The Brief
This client sought to improve an upstairs cloakroom with a new design that includes all usual amenities for a cloakroom space.
They favoured a unique theme, preferring to implement a distinctive style as they had in other areas in their property.
Design Elements
Within a compact space designer Martin has been able to implement the fantastic uniquity that the client required for this room.
A half-tiled design was favoured from early project conversations and at the design stage designer Martin floated the idea of using wallpaper for the remaining wall space. Martin used a William Morris wallpaper named Strawberry Thief in the design, and the client loved it, keeping it as part of the design.
To keep the small room neat and tidy, Martin recommended creating a shelf area, which would also conceal the cistern. To suit the theme brassware, flush plate and towel rail have been chosen in a matt black finish.
Project Highlight
The highlight of this project is the wonderful illuminating mirror, which combines perfectly with the traditional style this space.
This is a HiB mirror named Bellus and is equipped with colour changing LED lighting which can be controlled by motion sensor switch.
The End Result
This project typifies the exceptional results our design team can achieve even within a compact space. Designer Martin has been able to conjure a great theme which the clients loved and achieved all the elements of their brief for this space.
If you are looking to transform a bathroom big or small, get the help of our experienced designers who will create a bathroom design you will love for years to come. Arrange a free design appointment in showroom or online today.
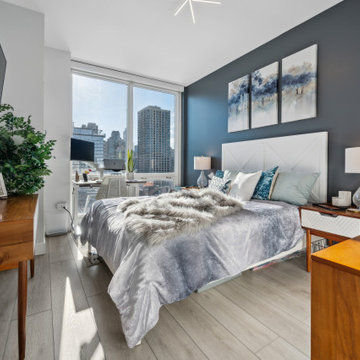
Influenced by classic Nordic design. Surprisingly flexible with furnishings. Amplify by continuing the clean modern aesthetic, or punctuate with statement pieces. With the Modin Collection, we have raised the bar on luxury vinyl plank. The result is a new standard in resilient flooring. Modin offers true embossed in register texture, a low sheen level, a rigid SPC core, an industry-leading wear layer, and so much more.
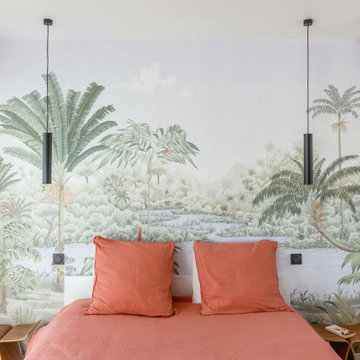
This is an example of a small eclectic master bedroom in Paris with white walls, light hardwood floors, no fireplace, beige floor and wallpaper.

Home renovation and extension.
Photo of a small eclectic galley dedicated laundry room in Canberra - Queanbeyan with an undermount sink, flat-panel cabinets, green cabinets, quartz benchtops, grey splashback, ceramic splashback, white walls, ceramic floors, grey floor and white benchtop.
Photo of a small eclectic galley dedicated laundry room in Canberra - Queanbeyan with an undermount sink, flat-panel cabinets, green cabinets, quartz benchtops, grey splashback, ceramic splashback, white walls, ceramic floors, grey floor and white benchtop.

A small dated powder room gets re-invented!
Our client was looking to update her powder room/laundry room, we designed and installed wood paneling to match the style of the house. Our client selected this fabulous wallpaper and choose a vibrant green for the wall paneling and all the trims, the white ceramic sink and toilet look fresh and clean. A long and narrow medicine cabinet with 2 white globe sconces completes the look, on the opposite side of the room the washer and drier are tucked in under a wood counter also painted green.

Osbourne & Little "Derwent" wallpaper celebrates the homeowners love of her pet koi fish.
Inspiration for a small eclectic galley utility room in San Francisco with an undermount sink, recessed-panel cabinets, orange cabinets, quartzite benchtops, beige splashback, ceramic splashback, multi-coloured walls, brick floors, a side-by-side washer and dryer, multi-coloured floor, green benchtop, wood and wallpaper.
Inspiration for a small eclectic galley utility room in San Francisco with an undermount sink, recessed-panel cabinets, orange cabinets, quartzite benchtops, beige splashback, ceramic splashback, multi-coloured walls, brick floors, a side-by-side washer and dryer, multi-coloured floor, green benchtop, wood and wallpaper.
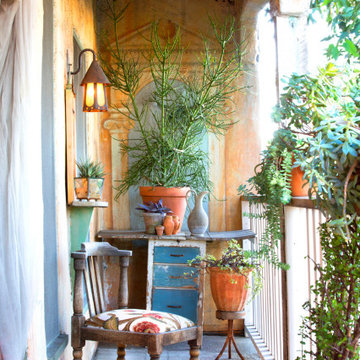
A patio with plants overlooking Los Angeles
Inspiration for a small eclectic patio in Los Angeles with a roof extension.
Inspiration for a small eclectic patio in Los Angeles with a roof extension.
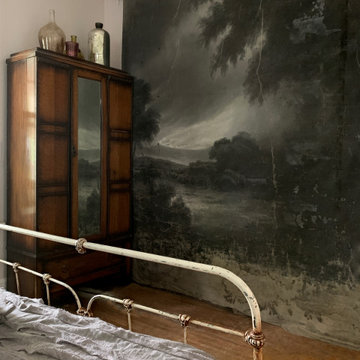
This homeowner is fearless in her design choices. Take this "mural", for example—actually a backdrop from a Victorian-era photography studio. It was found at a local antique shop and picked up for a song. Stretching from floor-to-ceiling and nearly wall-to-wall, it provides a moody vibe in this tiny, romantic (in a Wuthering Heights kind of way) bedroom. Weathered wood floors, antique wrought iron bed, and vintage armoire complete the vignette.

Well, we chose to go wild in this room which was all designed around the sink that was found in a lea market in Baku, Azerbaijan.
Design ideas for a small eclectic powder room in London with green cabinets, a two-piece toilet, white tile, ceramic tile, multi-coloured walls, cement tiles, marble benchtops, multi-coloured floor, green benchtops, a floating vanity, wallpaper and wallpaper.
Design ideas for a small eclectic powder room in London with green cabinets, a two-piece toilet, white tile, ceramic tile, multi-coloured walls, cement tiles, marble benchtops, multi-coloured floor, green benchtops, a floating vanity, wallpaper and wallpaper.
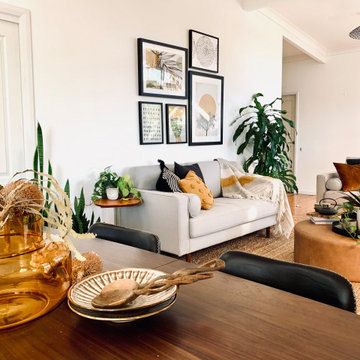
Design ideas for a small eclectic open concept living room in Sydney with no fireplace and no tv.
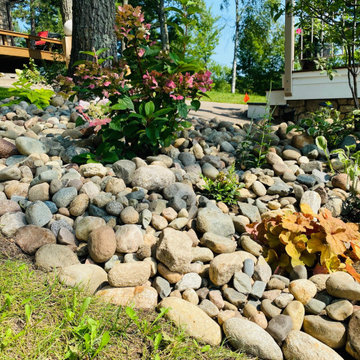
During 2020 many of us were hit hard with Covid-19. This particular family had wedding plans to hold the ceremony at their home. And they had a small budget, instead of spending thousands of dollars on bouquets, they opted to have permanent landscaping put in. The hill slope was of particularly difficulty given the grade, but we were able to obtain the perfect setting to match a modern fountain that they were debating throwing away. We were able to convince them that by removing the grass in the bed around the fountain, we could dress the entire section to become a distinct focal point of their backyard and still keep the design low enough to the ground that the lake view wouldn't be obstructed. The natural colors of the flowers and the selection of rocks suit the lake sunsets beautifully. Unfortunately, they were not able to gather in full, but the family loved the landscaping even though.
24,240 Small Eclectic Home Design Photos
7


















