Small Family Room Design Photos with Dark Hardwood Floors
Refine by:
Budget
Sort by:Popular Today
1 - 20 of 1,122 photos
Item 1 of 3
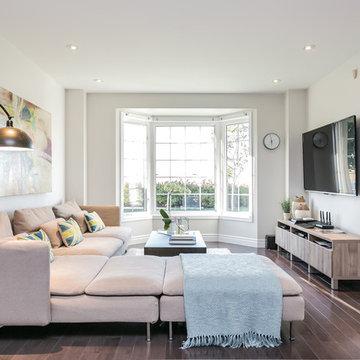
Photo of a small contemporary family room in Toronto with a wall-mounted tv, brown floor, beige walls and dark hardwood floors.
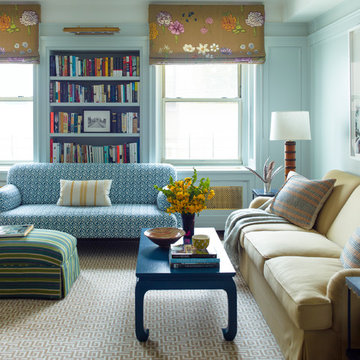
Eric Piasecki
Small transitional open concept family room in New York with blue walls, dark hardwood floors and a wall-mounted tv.
Small transitional open concept family room in New York with blue walls, dark hardwood floors and a wall-mounted tv.
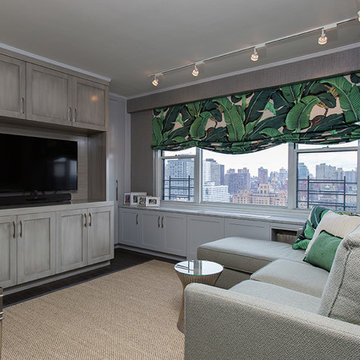
Alex Staniloff
Small eclectic enclosed family room in New York with grey walls, dark hardwood floors, no fireplace and a built-in media wall.
Small eclectic enclosed family room in New York with grey walls, dark hardwood floors, no fireplace and a built-in media wall.

Pour ce premier achat immobilier, notre cliente souhaitait optimiser sa petite surface en créant de nombreux rangements et en séparant bien chaque espace.
Le coin nuit est donc isolé par une verrière et un store pour ne pas le cloisonner et réduire l’espace. On trouve des rangements ultra fonctionnels dans l’entrée/dressing, sous le lit mezzanine ainsi que dans la cuisine.
Le bois sombre du parquet que l’on retrouve également par petites touches dans le reste de l’appartement permet d’ajouter du caractère à cette petite surface !
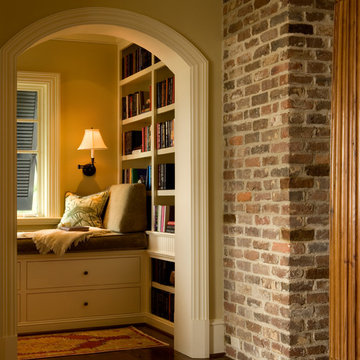
Reading Alcove with Day Bed and Bookshelves beyond Cased Arch and Brick Wall
Small traditional enclosed family room in Charleston with a library, beige walls and dark hardwood floors.
Small traditional enclosed family room in Charleston with a library, beige walls and dark hardwood floors.
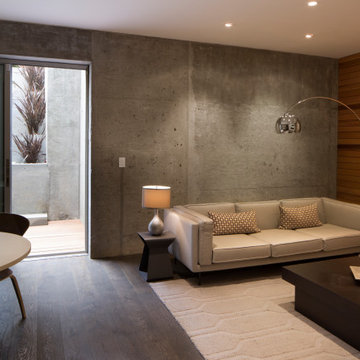
This is an example of a small modern enclosed family room in San Francisco with a game room, grey walls, dark hardwood floors and brown floor.
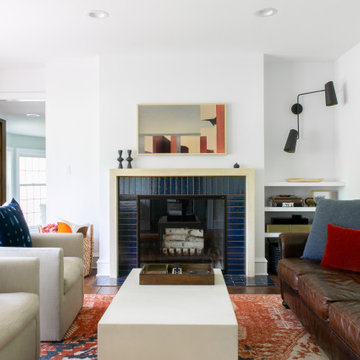
Inspiration for a small contemporary enclosed family room in New York with white walls, dark hardwood floors, a standard fireplace, a tile fireplace surround, brown floor and a wall-mounted tv.
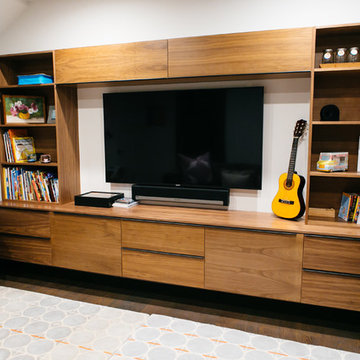
Photos by Tammy Horton
Inspiration for a small modern enclosed family room in San Francisco with white walls, dark hardwood floors, no fireplace, a wall-mounted tv and brown floor.
Inspiration for a small modern enclosed family room in San Francisco with white walls, dark hardwood floors, no fireplace, a wall-mounted tv and brown floor.
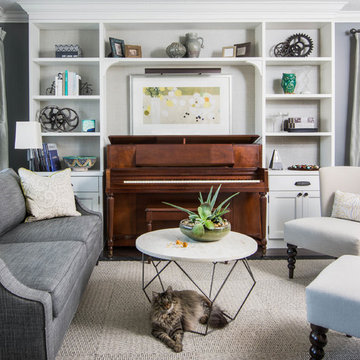
Stephani Buchman
Photo of a small transitional family room in Toronto with a music area, grey walls, dark hardwood floors and brown floor.
Photo of a small transitional family room in Toronto with a music area, grey walls, dark hardwood floors and brown floor.
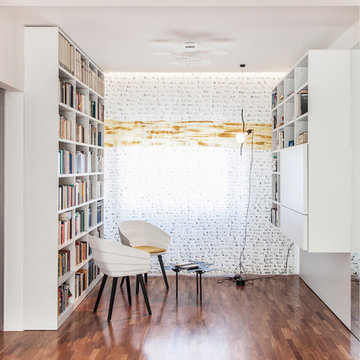
Cedrìc Dasesson
Photo of a small scandinavian open concept family room in Cagliari with a library and dark hardwood floors.
Photo of a small scandinavian open concept family room in Cagliari with a library and dark hardwood floors.
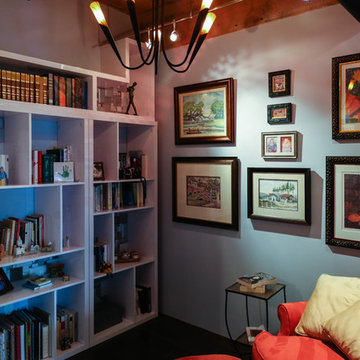
They needed book shelves in the nook so I selected these white lacquer shelves and then we designed and installed the custom Italian wallpaper squares into the backside of some of the openings. With the sparkle of the wallpaper and the crushed glass of the wine cooler along with all the lighted art and treasures, it creates a very special place to relax and read.
Photographed by Raquel Roman
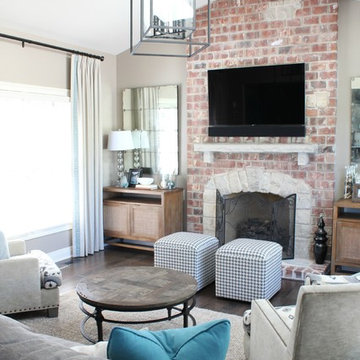
This family/hearth room is just off the magnificent kitchen and is home to an updated look of its own. New hardwood flooring, lighting and mantle and the background for the custom furniture and window treatments. The family now spends most of its time here.
Cure Design Group (636) 294-2343
website https://curedesigngroup.com/
portfolio https://curedesigngroup.com/wordpress/interior-design-portfolio.html
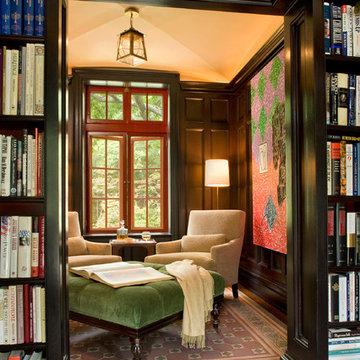
Billy Cunningham Photography & Austin Patterson Disston Architects, Southport CT
Design ideas for a small traditional enclosed family room in New York with multi-coloured walls, a library, dark hardwood floors and brown floor.
Design ideas for a small traditional enclosed family room in New York with multi-coloured walls, a library, dark hardwood floors and brown floor.
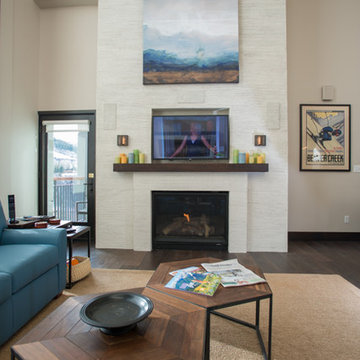
Rich Vossler
This is an example of a small modern loft-style family room in Denver with beige walls, dark hardwood floors, a standard fireplace, a plaster fireplace surround and a built-in media wall.
This is an example of a small modern loft-style family room in Denver with beige walls, dark hardwood floors, a standard fireplace, a plaster fireplace surround and a built-in media wall.
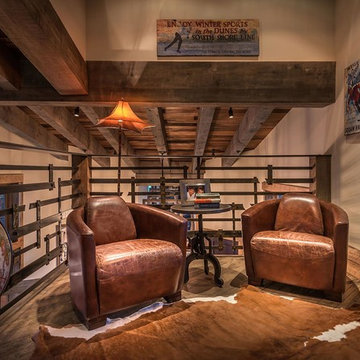
Design ideas for a small country loft-style family room in Sacramento with beige walls and dark hardwood floors.
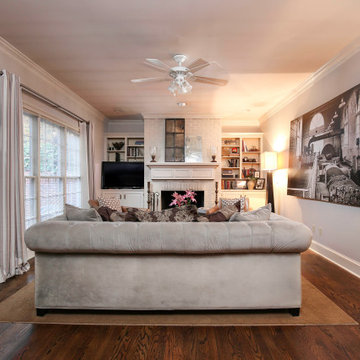
This client wanted to keep with the time-honored feel of their traditional home, but update the entryway, living room, master bath, and patio area. Phase One provided sensible updates including custom wood work and paneling, a gorgeous master bath soaker tub, and a hardwoods floors envious of the whole neighborhood.
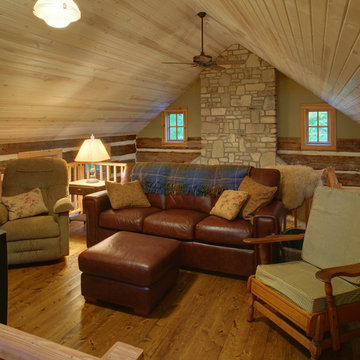
Loft in hand hewn log cabin with TV. Pickled pine car siding ceiling. ©Tricia Shay
Small country loft-style family room in Milwaukee with dark hardwood floors and a freestanding tv.
Small country loft-style family room in Milwaukee with dark hardwood floors and a freestanding tv.

TV Room
Inspiration for a small modern enclosed family room in Portland with white walls, dark hardwood floors, a wall-mounted tv, brown floor and wood walls.
Inspiration for a small modern enclosed family room in Portland with white walls, dark hardwood floors, a wall-mounted tv, brown floor and wood walls.
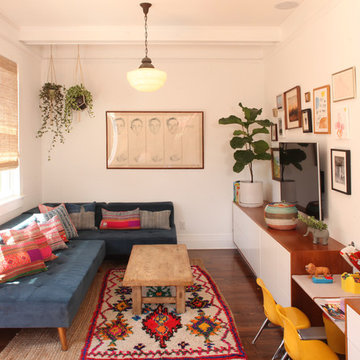
Location: Silver Lake, Los Angeles, CA, USA
A lovely small one story bungalow in the arts and craft style was the original house.
An addition of an entire second story and a portion to the back of the house to accommodate a growing family, for a 4 bedroom 3 bath new house family room and music room.
The owners a young couple from central and South America, are movie producers
The addition was a challenging one since we had to preserve the existing kitchen from a previous remodel and the old and beautiful original 1901 living room.
The stair case was inserted in one of the former bedrooms to access the new second floor.
The beam structure shown in the stair case and the master bedroom are indeed the structure of the roof exposed for more drama and higher ceilings.
The interiors where a collaboration with the owner who had a good idea of what she wanted.
Juan Felipe Goldstein Design Co.
Photographed by:
Claudio Santini Photography
12915 Greene Avenue
Los Angeles CA 90066
Mobile 310 210 7919
Office 310 578 7919
info@claudiosantini.com
www.claudiosantini.com
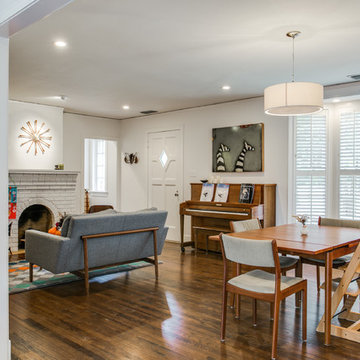
photo : Shoot to sell
Photo of a small eclectic open concept family room in Dallas with white walls, dark hardwood floors, a standard fireplace and a brick fireplace surround.
Photo of a small eclectic open concept family room in Dallas with white walls, dark hardwood floors, a standard fireplace and a brick fireplace surround.
Small Family Room Design Photos with Dark Hardwood Floors
1