Small Family Room Design Photos with Dark Hardwood Floors
Refine by:
Budget
Sort by:Popular Today
61 - 80 of 1,122 photos
Item 1 of 3
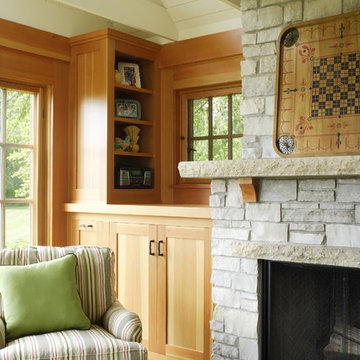
This is an example of a small beach style open concept family room in Minneapolis with dark hardwood floors, a standard fireplace, a stone fireplace surround and a concealed tv.
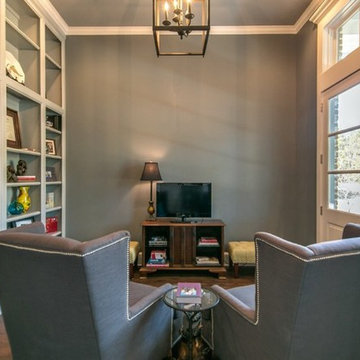
Small arts and crafts enclosed family room in Houston with a library, grey walls, dark hardwood floors, no fireplace, a freestanding tv and brown floor.
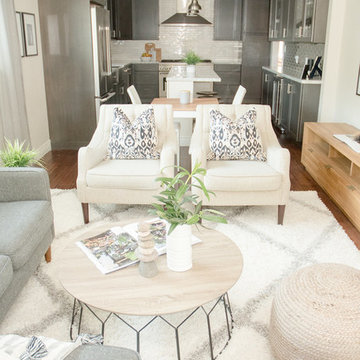
Quiana Marie Photography
Modern meets Coastal Design
Small modern open concept family room in San Francisco with beige walls, dark hardwood floors, a freestanding tv and brown floor.
Small modern open concept family room in San Francisco with beige walls, dark hardwood floors, a freestanding tv and brown floor.
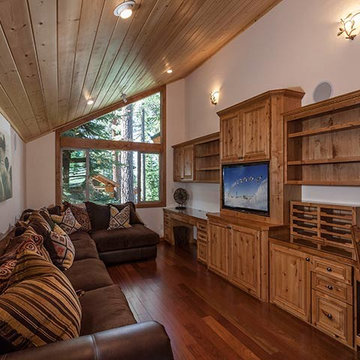
This rather narrow space has two uses. One as a family room and TV viewing room and the other use is for desk space for the kids to do homework, or a family office. Notice the uplighting again which warms the entire space.
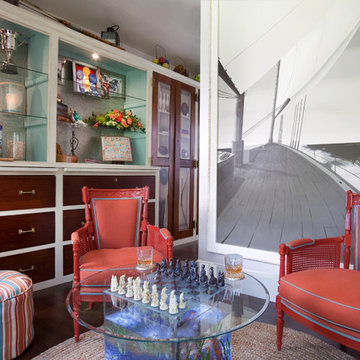
Small traditional enclosed family room in New York with dark hardwood floors.
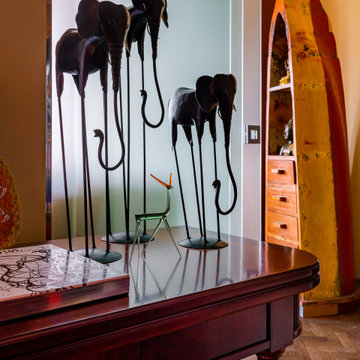
Мебель и аксессуары из разных уголков света.
Small eclectic open concept family room in Moscow with a library, beige walls, dark hardwood floors, no fireplace, no tv, brown floor and wallpaper.
Small eclectic open concept family room in Moscow with a library, beige walls, dark hardwood floors, no fireplace, no tv, brown floor and wallpaper.
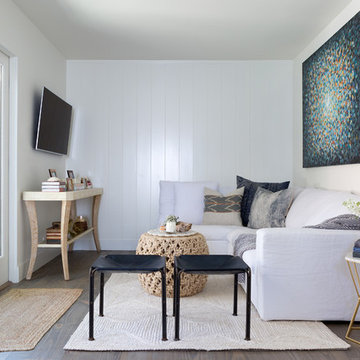
Design ideas for a small beach style family room in Los Angeles with white walls, dark hardwood floors, a wall-mounted tv and brown floor.
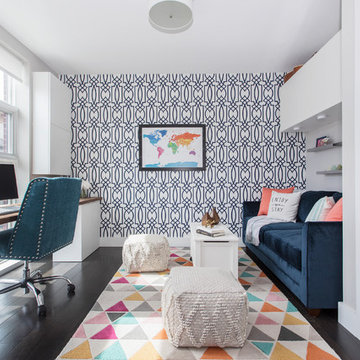
Jessica Brown
This is an example of a small transitional enclosed family room in New York with grey walls, dark hardwood floors, no fireplace, a wall-mounted tv and brown floor.
This is an example of a small transitional enclosed family room in New York with grey walls, dark hardwood floors, no fireplace, a wall-mounted tv and brown floor.
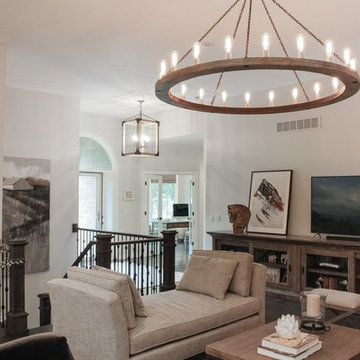
Photos by Victor Coar
Inspiration for a small industrial open concept family room in Other with grey walls, dark hardwood floors, a corner fireplace, a stone fireplace surround and a freestanding tv.
Inspiration for a small industrial open concept family room in Other with grey walls, dark hardwood floors, a corner fireplace, a stone fireplace surround and a freestanding tv.
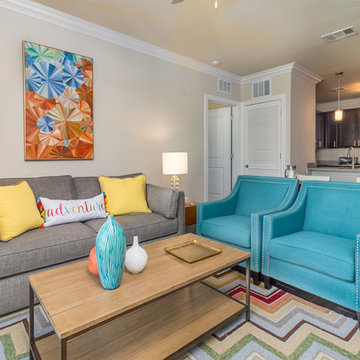
The bright family room features two comfortable aqua chairs, a cozy sleeper sofa, and the continued use of the color scheme found throughout the apartment. Gold, modern lamps provide plenty of light and sparkle. An original oil painting hangs over the sofa. Livable and fun, this space is ready for entertaining!
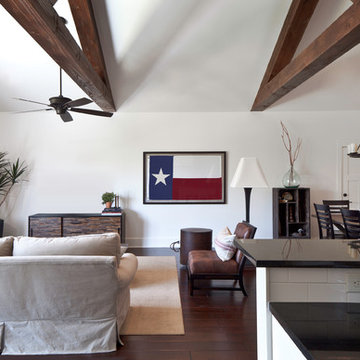
Chip Pankey
Photo of a small country open concept family room in Austin with white walls, dark hardwood floors and no fireplace.
Photo of a small country open concept family room in Austin with white walls, dark hardwood floors and no fireplace.

Small beach style open concept family room in Milwaukee with a home bar, grey walls, dark hardwood floors, a standard fireplace, a stone fireplace surround, a wall-mounted tv, brown floor and timber.
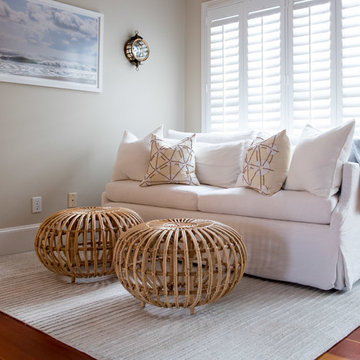
Barbara Clark Photography
Small beach style open concept family room in Boston with beige walls, dark hardwood floors and brown floor.
Small beach style open concept family room in Boston with beige walls, dark hardwood floors and brown floor.
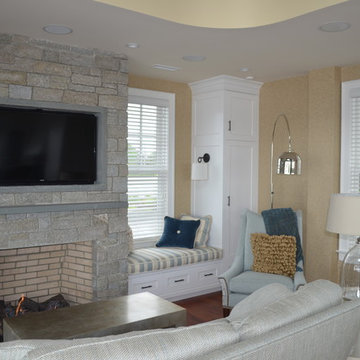
Entertaining, relaxing and enjoying life…this spectacular pool house sits on the water’s edge, built on piers and takes full advantage of Long Island Sound views. An infinity pool with hot tub and trellis with a built in misting system to keep everyone cool and relaxed all summer long!
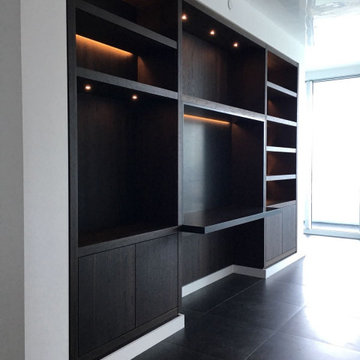
This beautiful family/TV room renovation project.
Small modern open concept family room in Miami with white walls, dark hardwood floors, a built-in media wall and black floor.
Small modern open concept family room in Miami with white walls, dark hardwood floors, a built-in media wall and black floor.
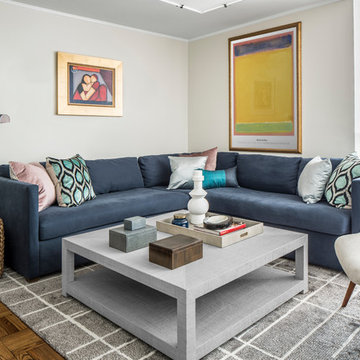
Everyone deserves to end the day in a comfortable, tranquil home. And for those with children, it can seem impossible to reconcile the challenges of family life with the need to have a well-designed space. Our client—a financial executive and her family of four—had not considered a design makeover since moving into their apartment, which was more than ten years ago. So when she reached out to Decor Aid, she asked us to modernize and brighten her home, in addition to creating a space for her family to hang out and relax.
The apartment originally featured sunflower-yellow walls and a set of brown suede living room furniture, all of which significantly darkened the space. The living room also did not have sufficient seating options, so the client was improvising seating arrangements when guests would come over.
With no outward facing windows, the living room received little natural light, and so we began the redesign by painting the walls a classic grey, and adding white crown molding.
As a pathway from the front door to the kitchen, the living room functions as a high-traffic area of the home. So we sourced a geometric indoor-outdoor area rug, and established a layout that’s easy to walk through. We also sourced a coffee table from Serena & Lily. Our client has teenage twins, and so we sourced a sturdy sectional couch from Restoration Hardware, and placed it in a corner which was previously being underused.
We hired an electrician to hide all of the cables leading to the media console, and added custom window treatments. In the kitchen, we painted the cabinets a semi-gloss white, and added slate flooring, for a clean, crisp, modern look to match the living room.
The finishing touches included a set of geometric table objects, comfortable throw rugs, and plush high-shine pillows. The final result is a fully functional living room for this family of four.
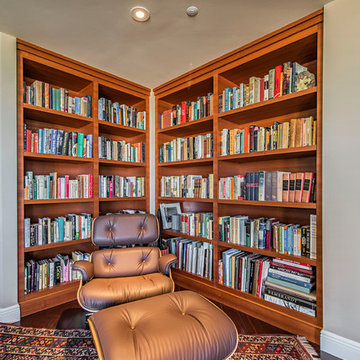
This den features built in bookcases with the clients collection of books they've collected over the years. A touch of mid-century modern was added to the space with the Eames lounge chair and ottoman upholstered in leather. A geometric area rug gives this space a sense of world travels.
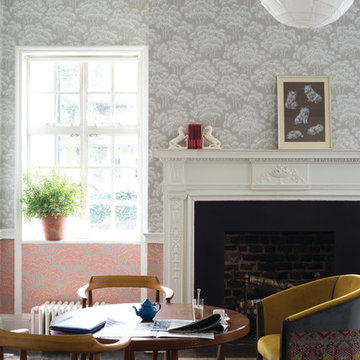
Tapete: Hornbeam® BP 5002 & 5004 Holzarbeiten: Wevet® No.273 Estate® Eggshell, Farrow & Ball
Photo of a small country family room in Frankfurt with dark hardwood floors, a standard fireplace and multi-coloured walls.
Photo of a small country family room in Frankfurt with dark hardwood floors, a standard fireplace and multi-coloured walls.
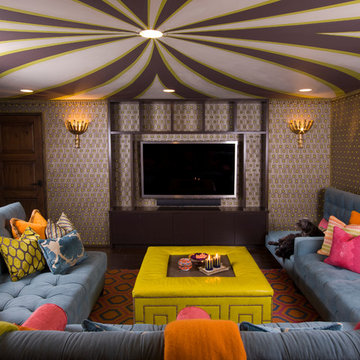
Architecture and Interior Design Photography by Ken Hayden
Small mediterranean enclosed family room in Los Angeles with multi-coloured walls, dark hardwood floors, no fireplace and a built-in media wall.
Small mediterranean enclosed family room in Los Angeles with multi-coloured walls, dark hardwood floors, no fireplace and a built-in media wall.
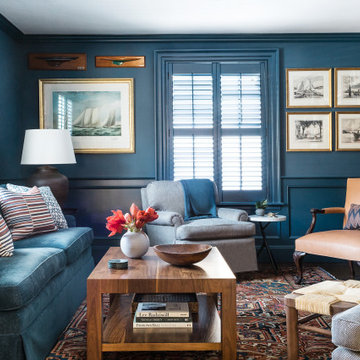
Small transitional family room in Boston with blue walls, dark hardwood floors and brown floor.
Small Family Room Design Photos with Dark Hardwood Floors
4