Small Family Room Design Photos with Dark Hardwood Floors
Refine by:
Budget
Sort by:Popular Today
121 - 140 of 1,122 photos
Item 1 of 3
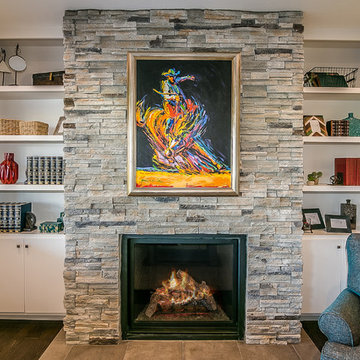
Inspiration for a small country enclosed family room in Other with a library, grey walls, dark hardwood floors, a standard fireplace, a stone fireplace surround, no tv and brown floor.
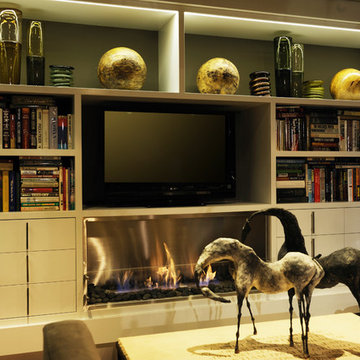
Peter Christiansen Valli
Inspiration for a small eclectic loft-style family room in Los Angeles with grey walls, dark hardwood floors, a ribbon fireplace, a metal fireplace surround and a built-in media wall.
Inspiration for a small eclectic loft-style family room in Los Angeles with grey walls, dark hardwood floors, a ribbon fireplace, a metal fireplace surround and a built-in media wall.
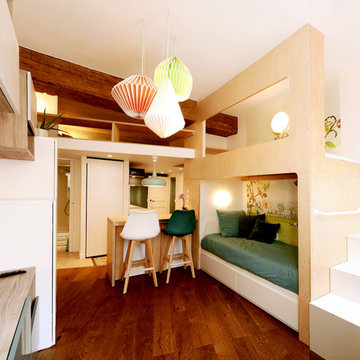
This is an example of a small contemporary loft-style family room in Paris with multi-coloured walls, dark hardwood floors, a wall-mounted tv, brown floor, exposed beam and wallpaper.
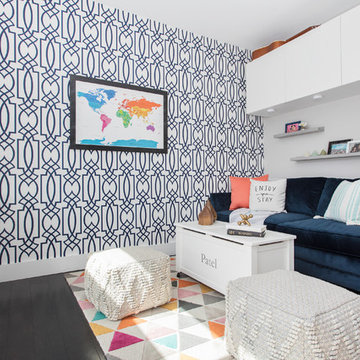
Jessica Brown
Photo of a small transitional enclosed family room in New York with grey walls, dark hardwood floors, no fireplace, a wall-mounted tv and brown floor.
Photo of a small transitional enclosed family room in New York with grey walls, dark hardwood floors, no fireplace, a wall-mounted tv and brown floor.
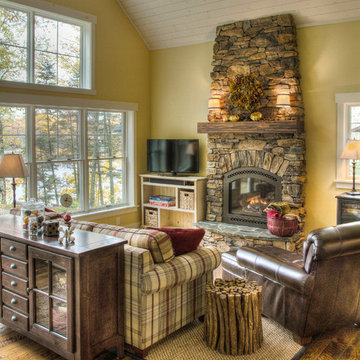
Family room
Design ideas for a small country family room in Minneapolis with yellow walls, dark hardwood floors, a standard fireplace, a stone fireplace surround and a freestanding tv.
Design ideas for a small country family room in Minneapolis with yellow walls, dark hardwood floors, a standard fireplace, a stone fireplace surround and a freestanding tv.
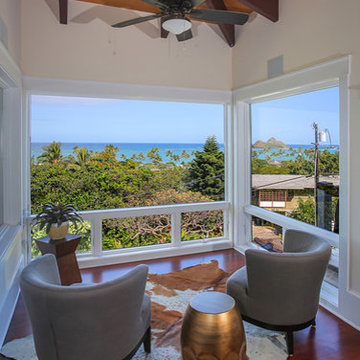
Interior design by Wayne S. Parker.
Tropical luxury with an indoor-outdoor flow of spaces. The house features high, open-beam ceilings and wood sliding or stacking doors that open onto covered lanais. The house is sited to take advantage of the beautiful ocean view.
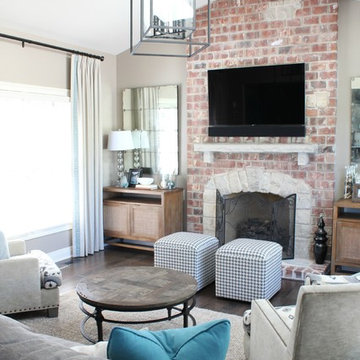
This family/hearth room is just off the magnificent kitchen and is home to an updated look of its own. New hardwood flooring, lighting and mantle and the background for the custom furniture and window treatments. The family now spends most of its time here.
Cure Design Group (636) 294-2343
website https://curedesigngroup.com/
portfolio https://curedesigngroup.com/wordpress/interior-design-portfolio.html
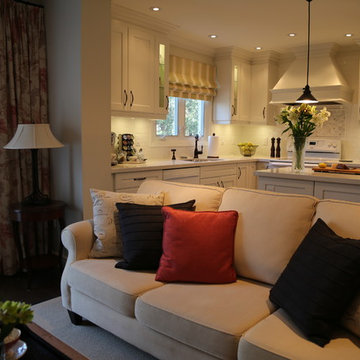
MVH Design
Inspiration for a small transitional open concept family room in Toronto with grey walls, dark hardwood floors and a freestanding tv.
Inspiration for a small transitional open concept family room in Toronto with grey walls, dark hardwood floors and a freestanding tv.
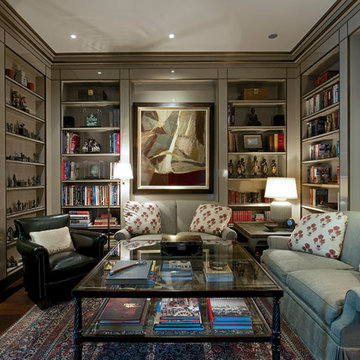
Sebastian Zachariah
Design ideas for a small transitional family room in Mumbai with a library, green walls, dark hardwood floors and a wall-mounted tv.
Design ideas for a small transitional family room in Mumbai with a library, green walls, dark hardwood floors and a wall-mounted tv.
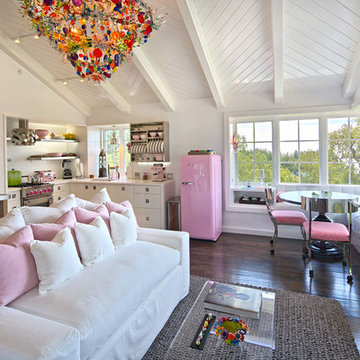
Photography: Lepere Studio
Small contemporary open concept family room in Santa Barbara with white walls, a library, dark hardwood floors and no fireplace.
Small contemporary open concept family room in Santa Barbara with white walls, a library, dark hardwood floors and no fireplace.
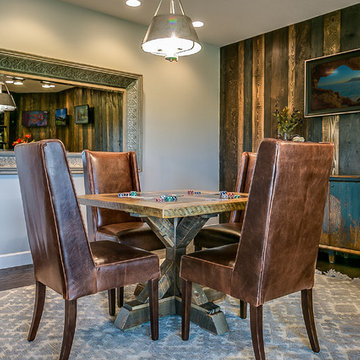
Design ideas for a small country enclosed family room in Other with a game room, grey walls, dark hardwood floors, no fireplace, no tv and brown floor.
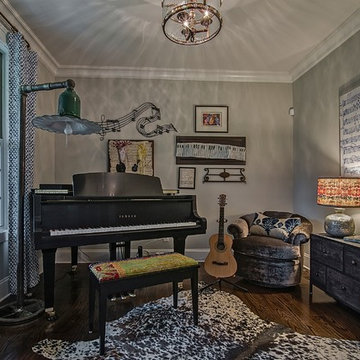
My clients love this music room which inspires them. Rug is cowhide, chairs are vintage...and yes...those are prints of Mozarts notes on the wall.
This is an example of a small country enclosed family room in Charlotte with a music area, grey walls, dark hardwood floors, no fireplace, no tv and brown floor.
This is an example of a small country enclosed family room in Charlotte with a music area, grey walls, dark hardwood floors, no fireplace, no tv and brown floor.
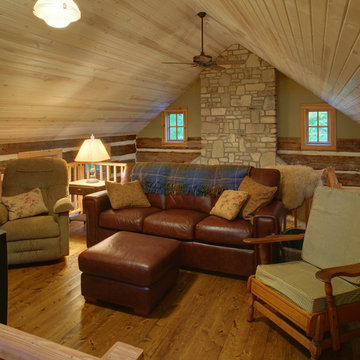
Loft in hand hewn log cabin with TV. Pickled pine car siding ceiling. ©Tricia Shay
Small country loft-style family room in Milwaukee with dark hardwood floors and a freestanding tv.
Small country loft-style family room in Milwaukee with dark hardwood floors and a freestanding tv.
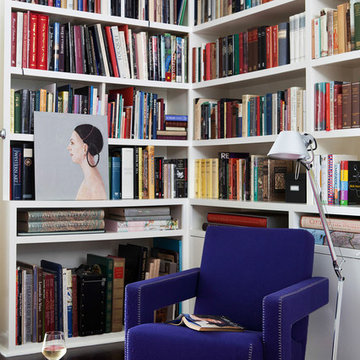
The living room in this Victorian terrace with floor to ceiling in-built bookshelves.
Inspiration for a small contemporary open concept family room in Melbourne with a library, white walls and dark hardwood floors.
Inspiration for a small contemporary open concept family room in Melbourne with a library, white walls and dark hardwood floors.
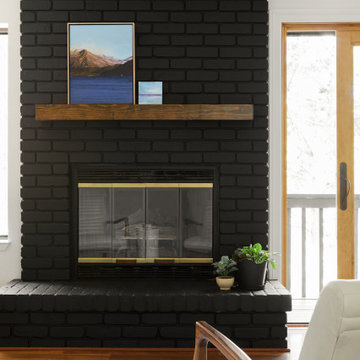
This is an example of a small contemporary open concept family room in San Francisco with a home bar, white walls, dark hardwood floors, a standard fireplace, a brick fireplace surround, no tv and brown floor.
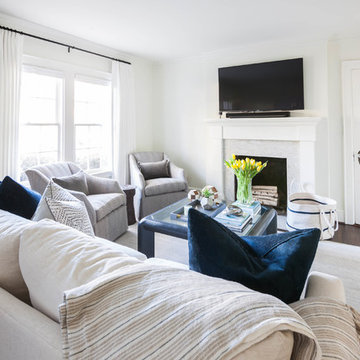
Family room area has a sofa, 2 swivel chairs and coffee table. Styling done right! Used crypton fabric for sofa and durable print for swivel chairs. Blue accents thought the home. Photo by Tara Carter Photography
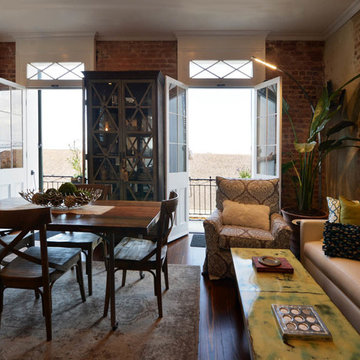
Photo of a small transitional open concept family room in New Orleans with dark hardwood floors, a wall-mounted tv, grey walls, a standard fireplace and a brick fireplace surround.
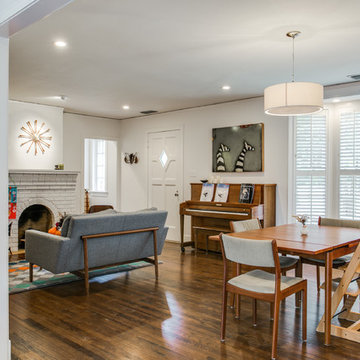
photo : Shoot to sell
Photo of a small eclectic open concept family room in Dallas with white walls, dark hardwood floors, a standard fireplace and a brick fireplace surround.
Photo of a small eclectic open concept family room in Dallas with white walls, dark hardwood floors, a standard fireplace and a brick fireplace surround.
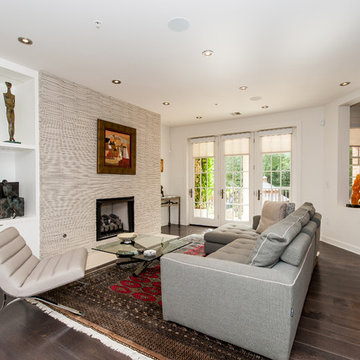
FORMA Design
Susie Soleimani Photography
Photo of a small contemporary open concept family room in DC Metro with white walls, dark hardwood floors, a standard fireplace and a stone fireplace surround.
Photo of a small contemporary open concept family room in DC Metro with white walls, dark hardwood floors, a standard fireplace and a stone fireplace surround.
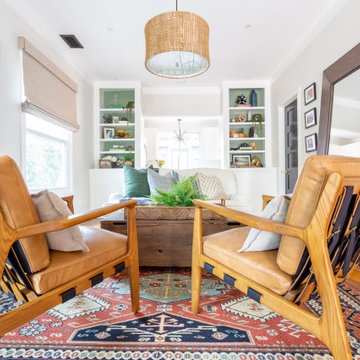
Great Room - Transitional style dining and living room open up to the kitchen. We incorporated multiple types of hanging pendants and chandeliers, natural woven window treatments, pops of color, and natural textures to create this fun space. The dining area includes a beuatiful custom built-in banquette and bubble chandelier.
Small Family Room Design Photos with Dark Hardwood Floors
7