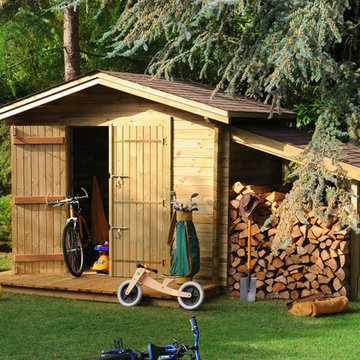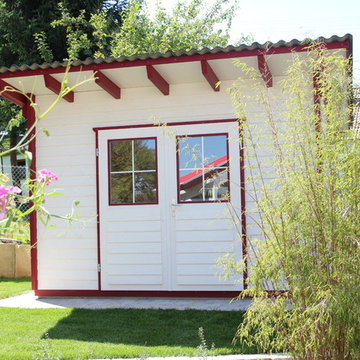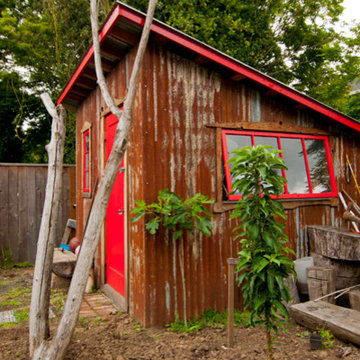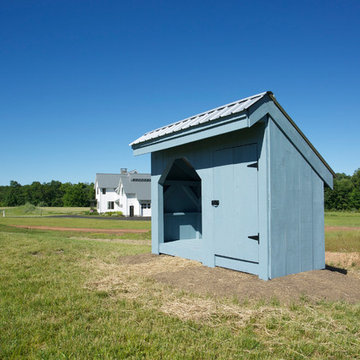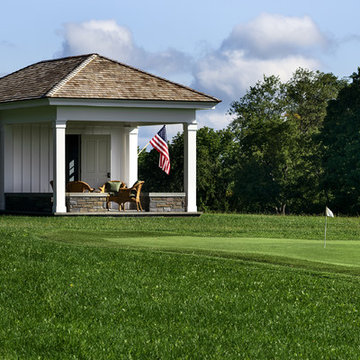Small Green Shed and Granny Flat Design Ideas
Refine by:
Budget
Sort by:Popular Today
201 - 220 of 636 photos
Item 1 of 3
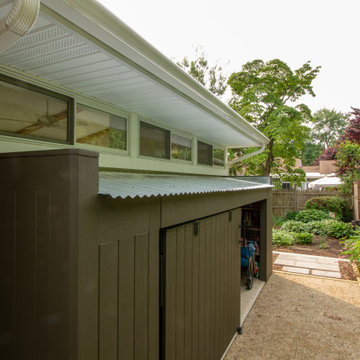
Storage shed with barn doors along sun-room addition and pathway .
Photo of a small transitional attached garden shed in New York.
Photo of a small transitional attached garden shed in New York.
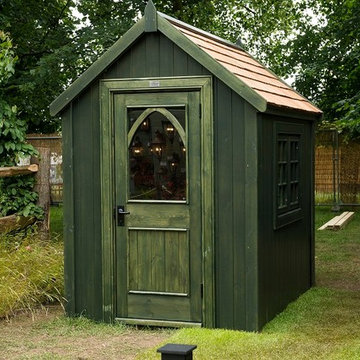
The Potting Shed is how a shed should look. It has a steep pitched roof with a generous overhang which, along with the small pane windows gives it a traditional look which will blend into any garden.
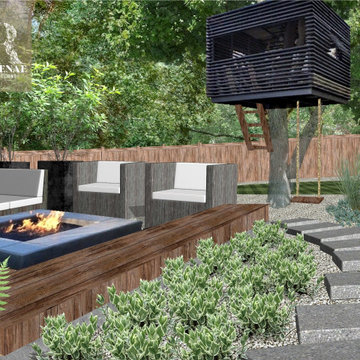
My clients knew their house didn't match their modern Scandinavian style. Located in South Charlotte in an older, well-established community, Sara and Ash had big dreams for their home. During our virtual consultation, I learned a lot about this couple and their style. Ash is a woodworker and business owner; Sara is a realtor so they needed help pulling a vision together to combine their styles. We looked over their Pinterest boards where I began to envision their mid-century, meets modern, meets Scandinavian, meets Japanese garden, meets Monterey style. I told you I love making each exterior unique to each homeowner!
⠀⠀⠀⠀⠀⠀⠀⠀⠀
The backyard was top priority for this family of 4 with a big wish-list. Sara and Ash were looking for a she-shed for Sara’s Peleton workouts, a fire pit area to hangout, and a fun and functional space that was golden doodle-friendly. They also envisioned a custom tree house that Ash would create for their 3-year-old, and an artificial soccer field to burn some energy off. I gave them a vision for the back sunroom area that would be converted into the woodworking shop for Ash to spend time perfecting his craft.
⠀⠀⠀⠀⠀⠀⠀⠀⠀
This landscape is very low-maintenance with the rock details, evergreens, and ornamental grasses. My favorite feature is the pops of black river rock that contrasts with the white rock
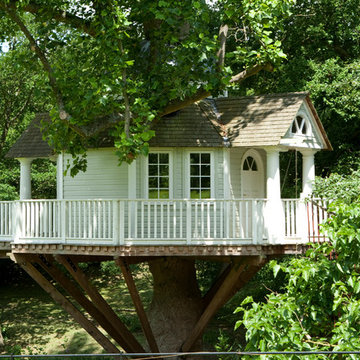
Ed Shepherd
Inspiration for a small traditional granny flat in Gloucestershire.
Inspiration for a small traditional granny flat in Gloucestershire.
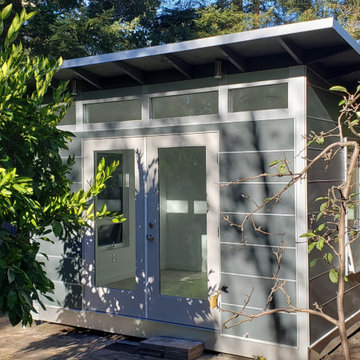
Siding and eaves in Iron Gray. Front door in Panda Gray.
Small modern shed and granny flat in San Francisco.
Small modern shed and granny flat in San Francisco.
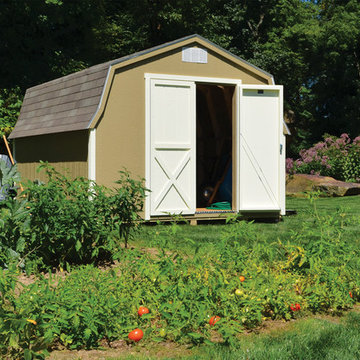
This Boston has Khaki siding, Devon Cream on the trim and Crossbuck doors, only on the end. Weathered Wood shingles and aluminum threshold complete the look.
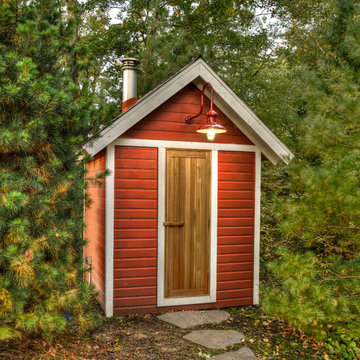
Inspiration for a small country detached garden shed in Minneapolis.
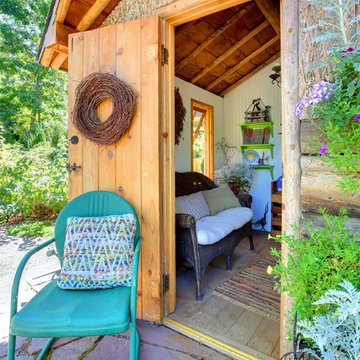
Denver Image Photography
Design ideas for a small country detached garden shed in Denver.
Design ideas for a small country detached garden shed in Denver.
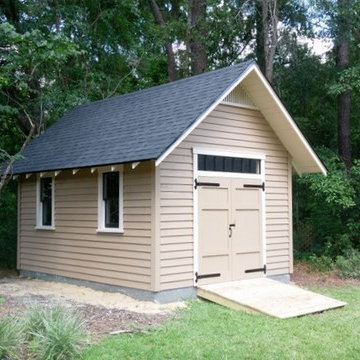
12'x16' Gable Shed by Historic Shed with a 10:12 roof pitch and 1/1 wood windows
Small traditional detached garden shed in Miami.
Small traditional detached garden shed in Miami.
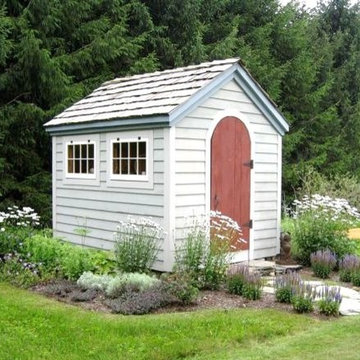
The Gable Shed is a no frills storage building, strong enough to handle harsh New England weather and every day use. A beefy heavy duty shed with hefty 2x6 full- dimensioned hemlock floor and roof framing, this building features attractive trim details and a generous roof over- hang that offers better protection from the elements. This structure is aesthetically pleasing as well as utilitarian.
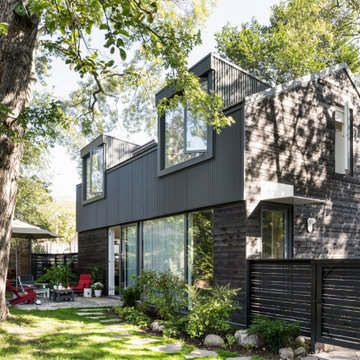
Unique for a laneway house, the house has windows on all sides, bringing in an abundance of natural light while also interacting with the life of a city laneway. The "lit" house at night makes it obvious that this is an inhabited living space, occupants becoming part of the neighbourhood rather than tucked away in secret.
The laneway house sits comfortably among the many garages of this Parkdale lane. With its steel roof, wood siding and dark robust exterior, it wears its Toronto garage vernacular proudly, an active part of the laneway urban environment.
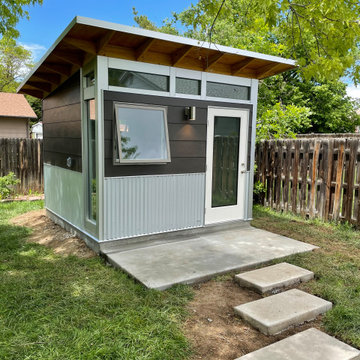
Shed Features:
• 10x10 Signature Series
• Brown Blaze block siding
• Factory OEM White door
• Natural Stained eaves
• Fawn Chestnut flooring
Inspiration for a small midcentury detached studio in Denver.
Inspiration for a small midcentury detached studio in Denver.
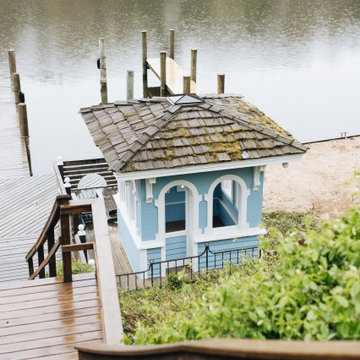
Historic blue painted boathouse with white painted trim on the river.
Design ideas for a small eclectic detached shed and granny flat in Grand Rapids.
Design ideas for a small eclectic detached shed and granny flat in Grand Rapids.
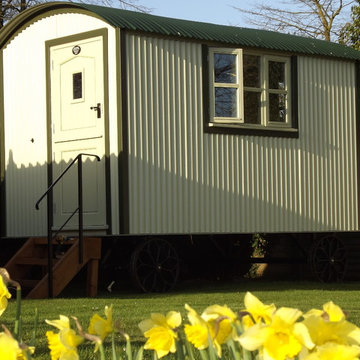
12ft x 7ft exterior of Home office Hut
Any size made to suit customer even window and door positions
Inspiration for a small industrial shed and granny flat in Other.
Inspiration for a small industrial shed and granny flat in Other.
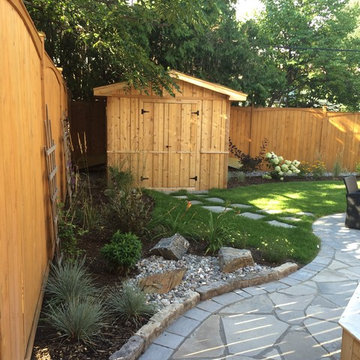
Smaller ledgerock with amazing texture and color variation lines this beautiful garden.
This is an example of a small transitional detached garden shed in Ottawa.
This is an example of a small transitional detached garden shed in Ottawa.
Small Green Shed and Granny Flat Design Ideas
11
