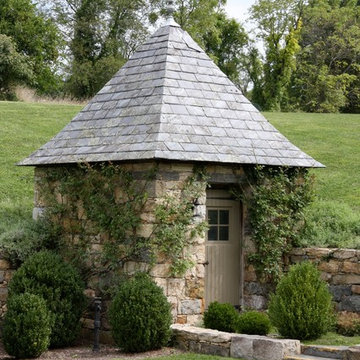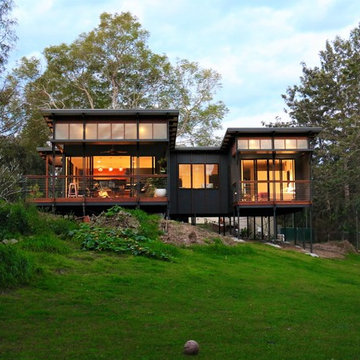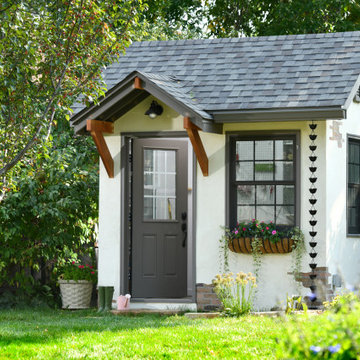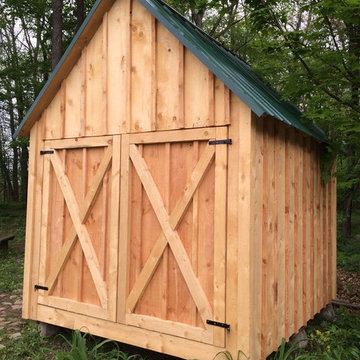Small Green Shed and Granny Flat Design Ideas
Refine by:
Budget
Sort by:Popular Today
161 - 180 of 633 photos
Item 1 of 3
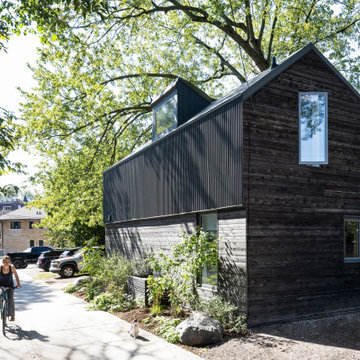
The view of the Laneway house from the public lane.
Design ideas for a small contemporary granny flat in Toronto.
Design ideas for a small contemporary granny flat in Toronto.
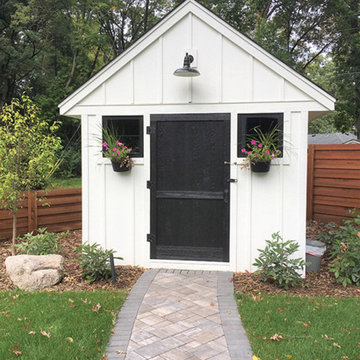
Simple, yet adorable Minnetonka, MN shed with brick walkway to the house.
This is an example of a small shed and granny flat in Minneapolis.
This is an example of a small shed and granny flat in Minneapolis.
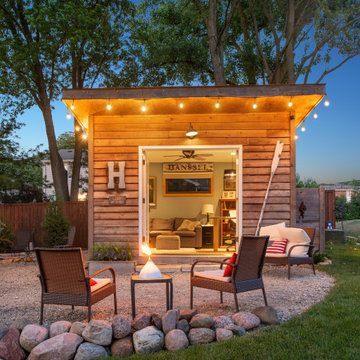
Shots of our iconic shed "Hanssel or Gretel". A play on words from the famous story, due to the families last name and this being a his or hers (#heshed #sheshed or #theyshed), but not a play on function. This dynamic homeowner crew uses the shed for their private offices, alongside e-learning, meeting, relaxing and to unwind. This 10'x10' are requires no permit and can be completed in less that 3 days (interior excluded). The exterior space is approximately 40'x40', still required no permitting and was done in conjunction with a landscape designer. Bringing the indoor to the outdoor for all to enjoy, or close the french doors and escape to zen! To see the video, go to: https://youtu.be/zMo01-SpaTs
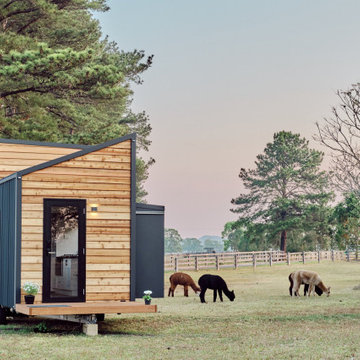
1 QUEEN BED
1 BATHROOM
6M LONG
20 SQM
This is an example of a small modern detached granny flat in Sydney.
This is an example of a small modern detached granny flat in Sydney.
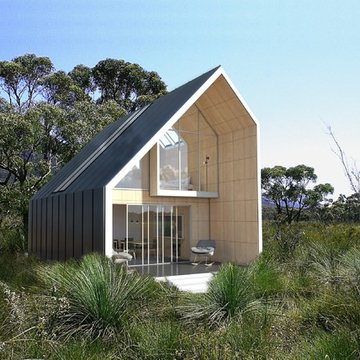
One of our most popular designs is The Loft. Built to blend beautifully against the Australian backdrop, maximizing views and solar efficiency, most popular for downsizing or first home builders.
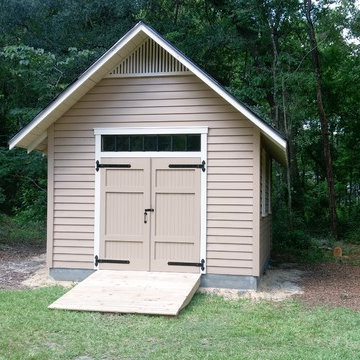
12'x16' Gable Shed by Historic Shed with a 10:12 roof pitch and 1/1 wood windows
This is an example of a small traditional detached garden shed in Miami.
This is an example of a small traditional detached garden shed in Miami.
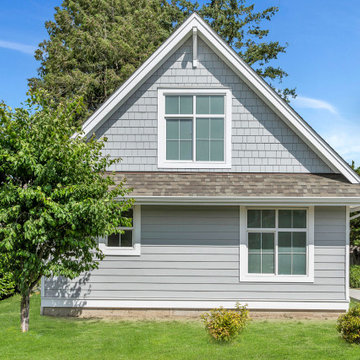
This Garden Suite / Coach Home was just what these home owners wanted. It's a brilliant addition to their property and boasts just under 1000 sf of thoughtfully planned floor space. Open and spacious this garden suite has a functional kitchen and living space, 1 bedroom and loft with a large and comfortable bathroom. Oh and there is a laundry room and plenty of storage as well.
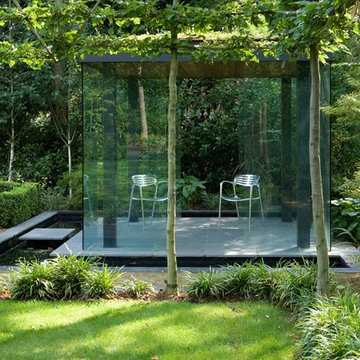
Marianne Marjerus
Photo of a small contemporary detached shed and granny flat in London.
Photo of a small contemporary detached shed and granny flat in London.
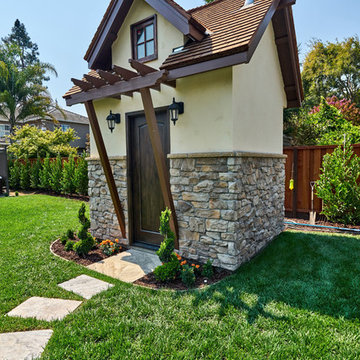
Major Remodel and Addition to a Charming French Country Style Home in Willow Glen
Architect: Robin McCarthy, Arch Studio, Inc.
Construction: Joe Arena Construction
Photography by Mark Pinkerton
Photography by Mark Pinkerton
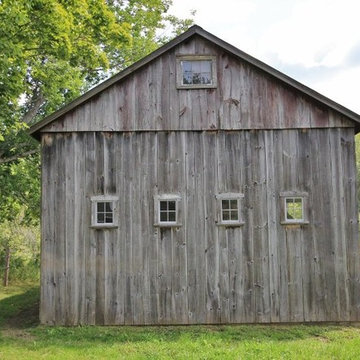
Side view of antique horse barn - restored
This is an example of a small country detached barn in Burlington.
This is an example of a small country detached barn in Burlington.
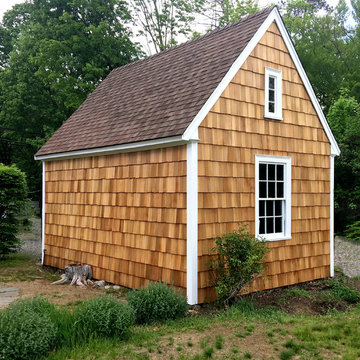
This Weston Home's garage was stripped of its previous shingles, as our crew installed new Tyvek and Western Red Cedar shingles in its place! New PVC molding was installed to the two flower boxes, along with the garage window sill. The main home was washed by hand using bleach, jomax and soft bristle brushes. The trim, casings, doors, shutters and basement windows were scraped, sanded and repainted.
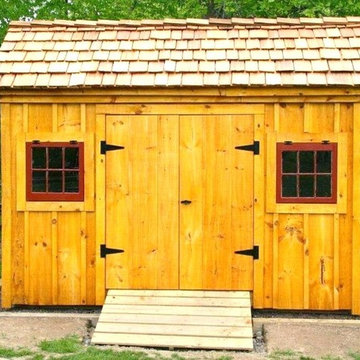
All of our wood sheds, storage sheds, outdoor storage sheds, garden sheds, storage shed kits, cottages and utility enclosures are built of the finest Vermont lumber and handcrafted for long life and durability.
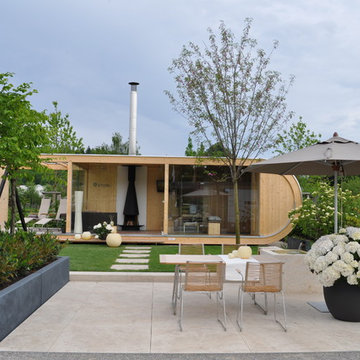
wildigarten
Photo of a small contemporary detached shed and granny flat in Other.
Photo of a small contemporary detached shed and granny flat in Other.
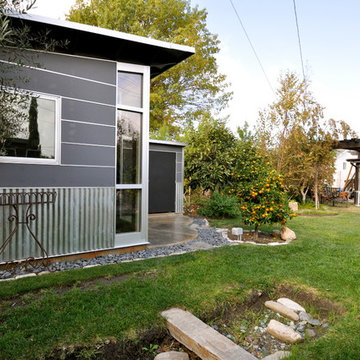
Make the most of your space...and budget. This 10x12 office was the perfect way to gain an addition without the headache of construction and high costs associated with altering the home itself.
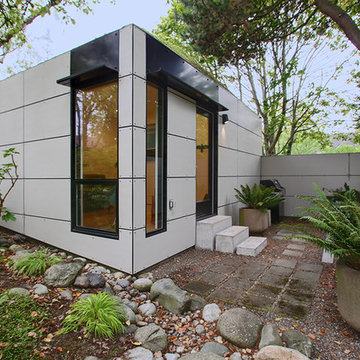
soundview photography
Inspiration for a small modern shed and granny flat in Seattle.
Inspiration for a small modern shed and granny flat in Seattle.
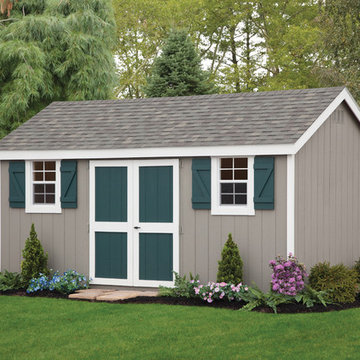
10x16 Colonial Aframe
This is an example of a small traditional detached garden shed in Philadelphia.
This is an example of a small traditional detached garden shed in Philadelphia.
Small Green Shed and Granny Flat Design Ideas
9
