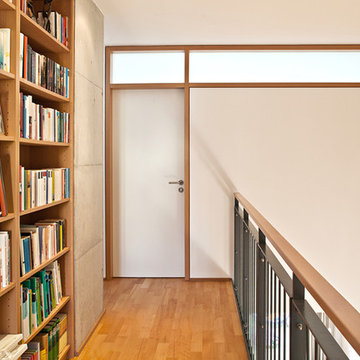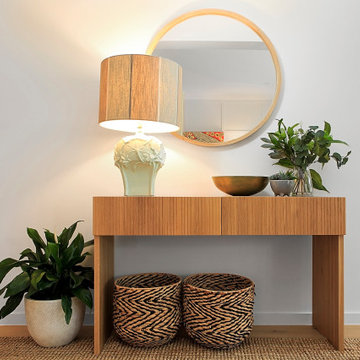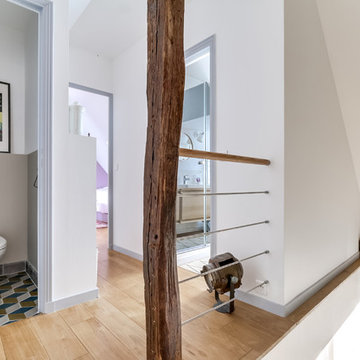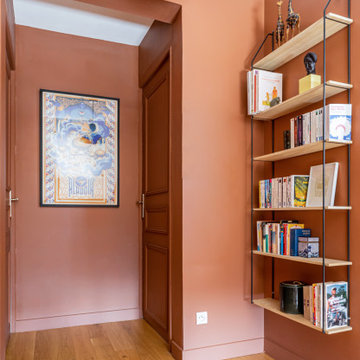Small Hallway Design Ideas with Light Hardwood Floors
Refine by:
Budget
Sort by:Popular Today
61 - 80 of 1,822 photos
Item 1 of 3
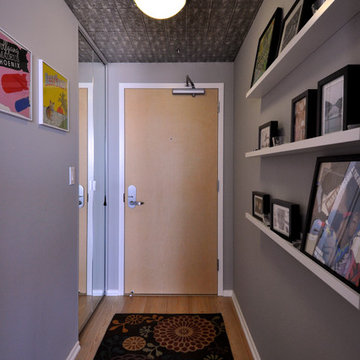
This is an example of a small transitional hallway in Los Angeles with grey walls and light hardwood floors.
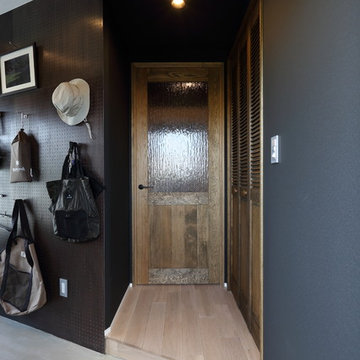
リビング扉は、無垢材を使用しピスタチオ色の自然派オイル塗料で塗装。
Inspiration for a small modern hallway in Tokyo with black walls and light hardwood floors.
Inspiration for a small modern hallway in Tokyo with black walls and light hardwood floors.
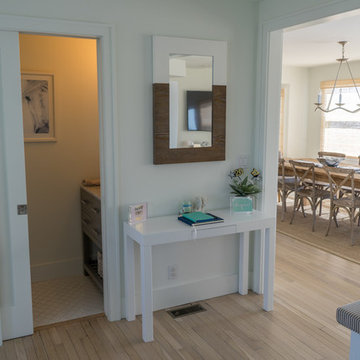
Inspiration for a small beach style hallway in New York with white walls, light hardwood floors and beige floor.
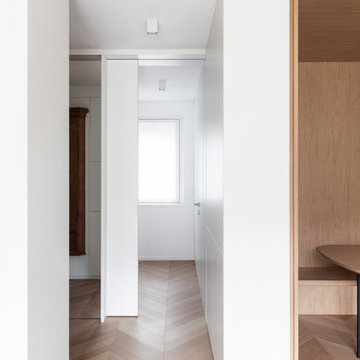
Dettaglio del corridoio rivestito in pannello di legno laccato bianco, completo di porta scorrevole divisoria.
Inspiration for a small contemporary hallway in Other with white walls, light hardwood floors, brown floor and decorative wall panelling.
Inspiration for a small contemporary hallway in Other with white walls, light hardwood floors, brown floor and decorative wall panelling.
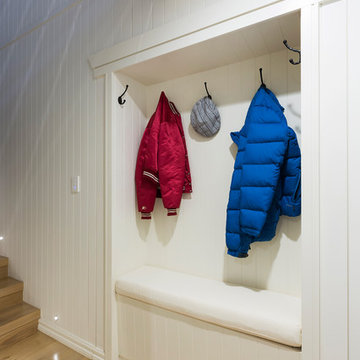
This is an example of a small modern hallway in Hamilton with white walls and light hardwood floors.
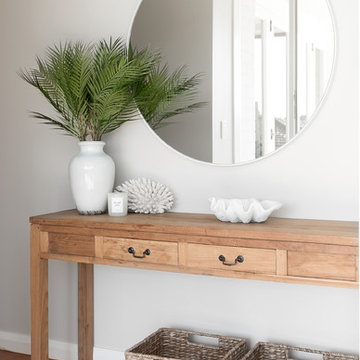
Photo of a small beach style hallway in Sydney with white walls and light hardwood floors.
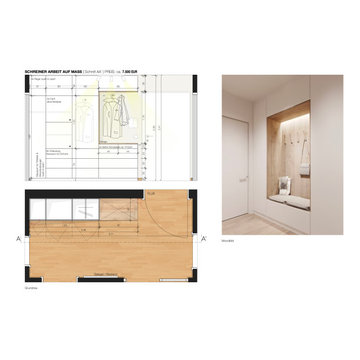
In dem kleinen Flur haben wir für größtmöglichen intelligenten Stauraum gesorgt.
Inspiration for a small contemporary hallway in Munich with white walls, light hardwood floors and brown floor.
Inspiration for a small contemporary hallway in Munich with white walls, light hardwood floors and brown floor.
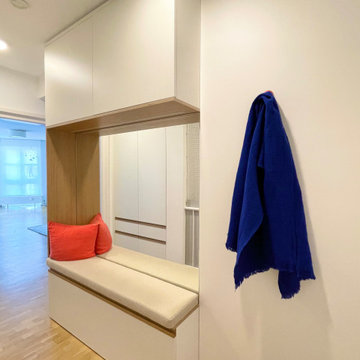
Inspiration for a small contemporary hallway in Berlin with white walls, light hardwood floors and brown floor.
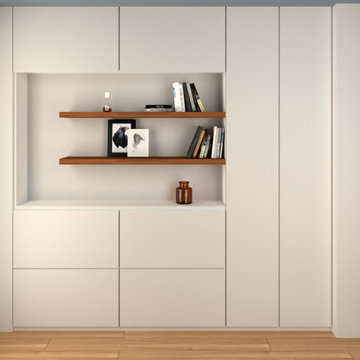
Abbiamo progettato dei mobili su misura per l'ingresso per sfruttare al massimo le due nicchie presenti a sinistra e a destra nella prima parte di corridoio
A destra troveranno spazio una scarpiera, un grande specchio semicircolare e un pensile alto che integra la funzione contenitiva e quella di appenderia per giacche e cappotti.
A sinistra un mobile con diversi vani nella parte basssa che fungeranno da scarpiera, altri vani contenitori e al centro un vano a giorno con due mensole in noce. Questo vano aperto permetterà di lasciare accessibili il citofono, il contatore e i pulsanti vicini alla porta di ingresso.
Il soffitto e la parete di fondo verranno tinteggiati con un blu avio/carta da zucchero per creare un contrasto col bianco e far percepire alla vista un corridoio più largo e più corto
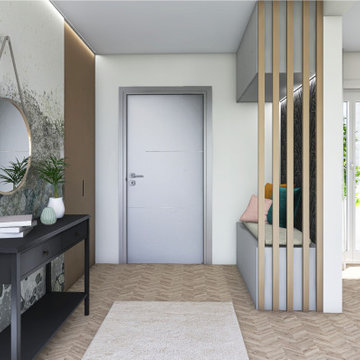
This is an example of a small contemporary hallway in Stuttgart with beige walls, light hardwood floors, beige floor and wallpaper.
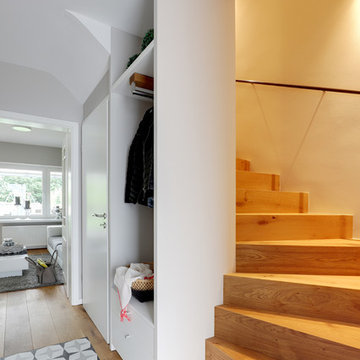
Was ich an diesem Haus besonders mag, ist der Flur.
Auf dem Boden waren Baumarktfliesen, eine Treppenharfe diente eher schlecht als recht als Garderobe, derbe Terrazzostufen führten nach oben und in der Keller. Das Geländer war auch wenig elegant.
Wir haben dem Parkett angepasste Massiholzstufen gefertigt, ein filigranes Eisengelände gefertigt, die Harfe umkleidet und den Keller ausgesperrt.
Auch hier ist ein Fliesenspiegel in das Parkett eingelassen.
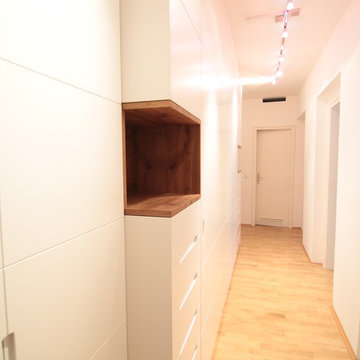
In einem ungenutzten, großzügigen Flur enstand auf 5,7 m Länge Platz für einen Kleiderschrank. Für Auflockerung der langen Front sorgen einerseits Nischenregale aus Risseiche sowie eingefräste Quernuten über die gesamte Länge. Die offenen Regale dienen als "Taschenleerer" und Ladestation für Mobiltelefone. Die Öffnungen an beiden Enden des Flurschranks ermöglichen beim Betreten der Diele den Durchblick zum Rest des Raumes.
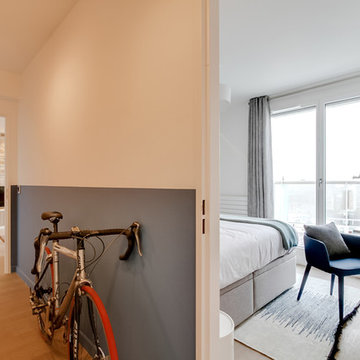
Atelier Germain
Inspiration for a small scandinavian hallway in Paris with grey walls and light hardwood floors.
Inspiration for a small scandinavian hallway in Paris with grey walls and light hardwood floors.
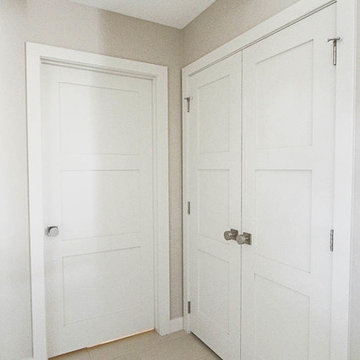
Adding really pretty solid core 3 panel doors finishes the space.
This is an example of a small transitional hallway in Calgary with light hardwood floors, brown walls and brown floor.
This is an example of a small transitional hallway in Calgary with light hardwood floors, brown walls and brown floor.
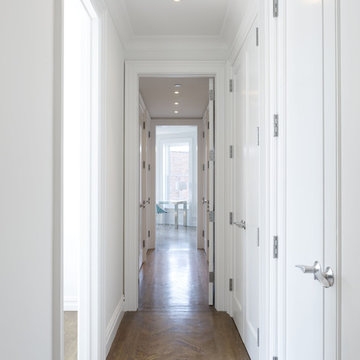
Double sided master closet also serves as entry to Master Bedroom.
Small contemporary hallway in New York with white walls and light hardwood floors.
Small contemporary hallway in New York with white walls and light hardwood floors.
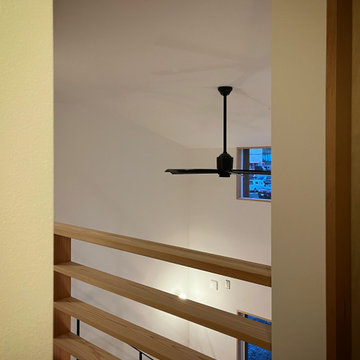
2階廊下から吹き抜けを眺める
Photo of a small hallway in Other with white walls, light hardwood floors, beige floor, wallpaper and wallpaper.
Photo of a small hallway in Other with white walls, light hardwood floors, beige floor, wallpaper and wallpaper.
Small Hallway Design Ideas with Light Hardwood Floors
4
