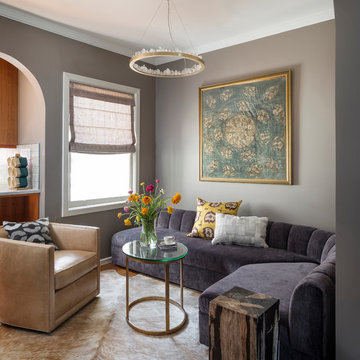Roman Shades 147 Small Home Design Photos
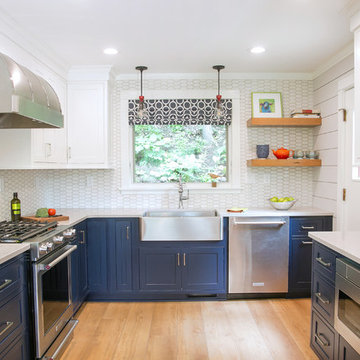
GENEVA CABINET COMPANY, LLC., Lake Geneva, WI., -What better way to reflect your lake location than with a splash of blue. This kitchen pairs the bold Naval finish from Shiloh Cabinetry with a bright rim of Polar White Upper cabinets. All is balanced with the warmth of their Maple Gunstock finish on the wine/beverage bar and the subtle texture of Shiplap walls.
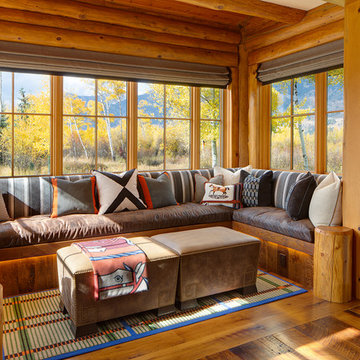
This is an example of a small country sunroom in Other with medium hardwood floors, no fireplace and a standard ceiling.
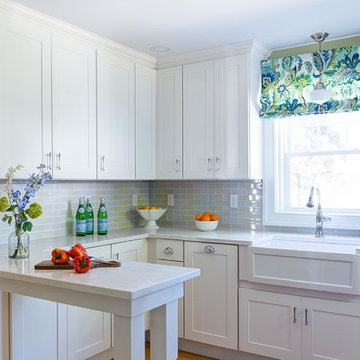
Small transitional u-shaped kitchen in Boston with a farmhouse sink, stainless steel appliances, medium hardwood floors, white benchtop, shaker cabinets, white cabinets, multi-coloured splashback, subway tile splashback, a peninsula and brown floor.
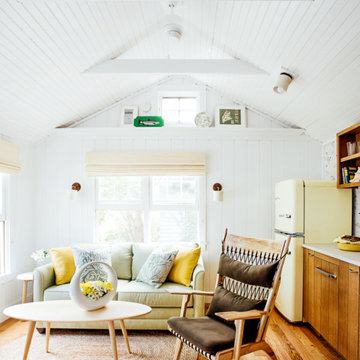
A tiny waterfront house in Kennebunkport, Maine.
Photos by James R. Salomon
Inspiration for a small beach style open concept living room in Portland Maine with white walls and medium hardwood floors.
Inspiration for a small beach style open concept living room in Portland Maine with white walls and medium hardwood floors.
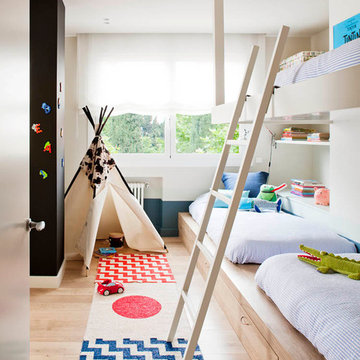
Small scandinavian gender-neutral kids' bedroom in Barcelona with beige walls and light hardwood floors for kids 4-10 years old.
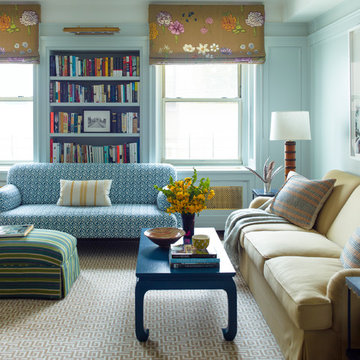
Eric Piasecki
Small transitional open concept family room in New York with blue walls, dark hardwood floors and a wall-mounted tv.
Small transitional open concept family room in New York with blue walls, dark hardwood floors and a wall-mounted tv.
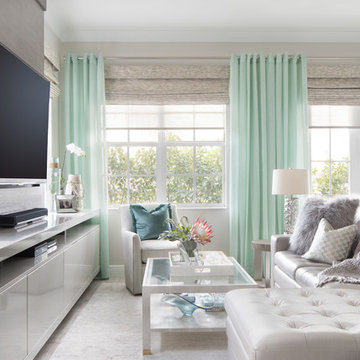
family room with custom TV media wall with lacquered cabinets
Inspiration for a small beach style open concept family room in Miami with grey walls, porcelain floors, a built-in media wall and grey floor.
Inspiration for a small beach style open concept family room in Miami with grey walls, porcelain floors, a built-in media wall and grey floor.
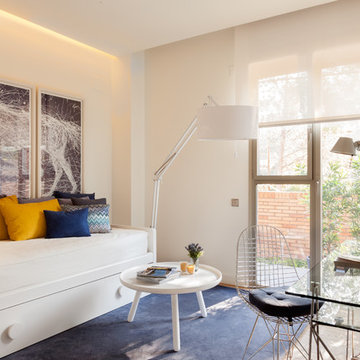
Photo of a small eclectic study room in Madrid with beige walls, light hardwood floors, no fireplace and a freestanding desk.
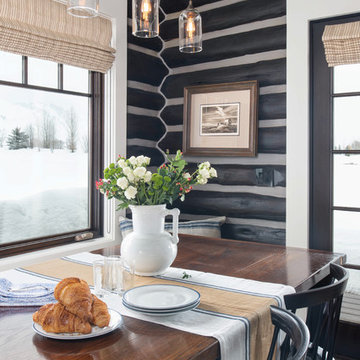
Clients renovating their primary residence first wanted to create an inviting guest house they could call home during their renovation. Traditional in it's original construction, this project called for a rethink of lighting (both through the addition of windows to add natural light) as well as modern fixtures to create a blended transitional feel. We used bright colors in the kitchen to create a big impact in a small space. All told, the result is cozy, inviting and full of charm.
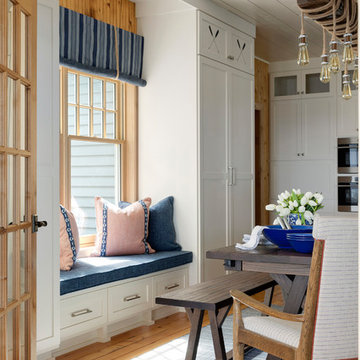
Spacecrafting Photography
Design ideas for a small beach style kitchen/dining combo in Minneapolis with medium hardwood floors, no fireplace, white walls, brown floor, timber and planked wall panelling.
Design ideas for a small beach style kitchen/dining combo in Minneapolis with medium hardwood floors, no fireplace, white walls, brown floor, timber and planked wall panelling.
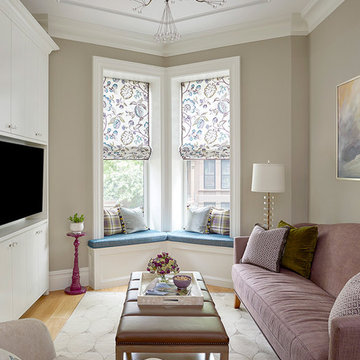
This is an example of a small transitional enclosed family room in New York with a built-in media wall, grey walls, no fireplace, light hardwood floors and beige floor.
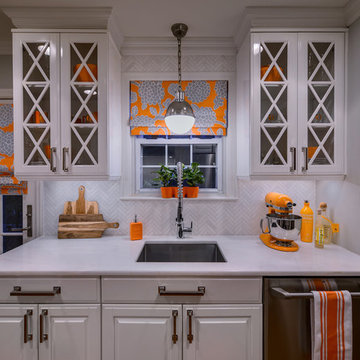
Photo of a small transitional kitchen in New York with an undermount sink, raised-panel cabinets, white cabinets, white splashback, stainless steel appliances and medium hardwood floors.
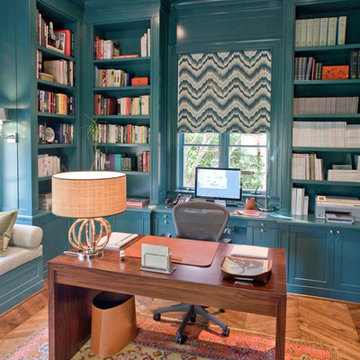
JWFA
Inspiration for a small contemporary study room in Dallas with a built-in desk, blue walls, medium hardwood floors, no fireplace and brown floor.
Inspiration for a small contemporary study room in Dallas with a built-in desk, blue walls, medium hardwood floors, no fireplace and brown floor.
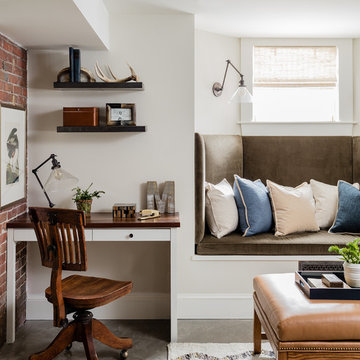
Small beach style study room in Boston with beige walls, concrete floors and a built-in desk.
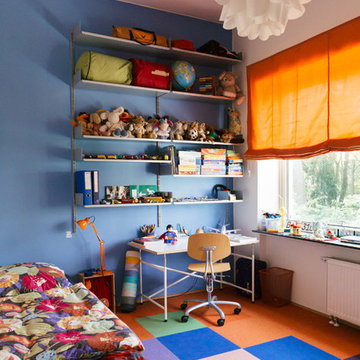
Foto: HEJM © 2015 Houzz
Photo of a small contemporary gender-neutral kids' room in Berlin with blue walls and carpet.
Photo of a small contemporary gender-neutral kids' room in Berlin with blue walls and carpet.
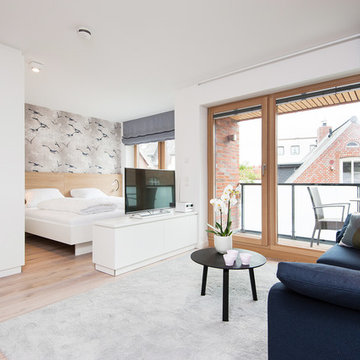
Nicole Mai Westendorf
Design ideas for a small scandinavian bedroom in Other with white walls, medium hardwood floors and no fireplace.
Design ideas for a small scandinavian bedroom in Other with white walls, medium hardwood floors and no fireplace.
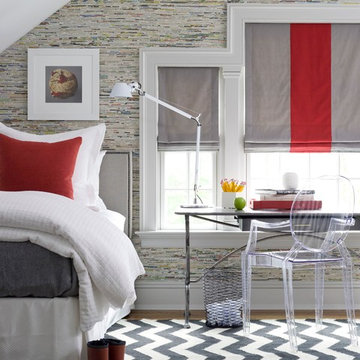
Photographed by John Gruen
This is an example of a small contemporary guest bedroom in Dallas with multi-coloured walls, carpet and black floor.
This is an example of a small contemporary guest bedroom in Dallas with multi-coloured walls, carpet and black floor.
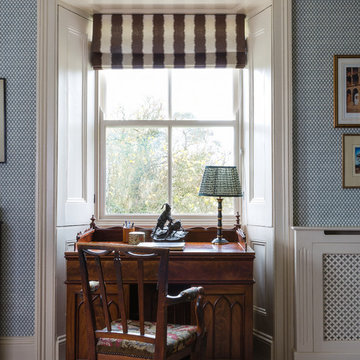
Photo of a small traditional study room in London with carpet, a freestanding desk and beige floor.
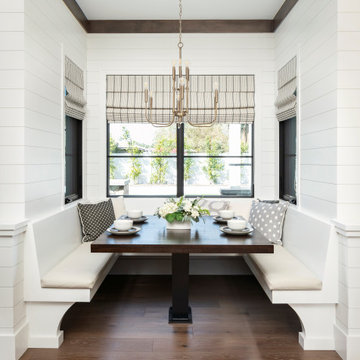
This is an example of a small beach style dining room in Phoenix with white walls, no fireplace, brown floor and medium hardwood floors.
Roman Shades 147 Small Home Design Photos
1



















