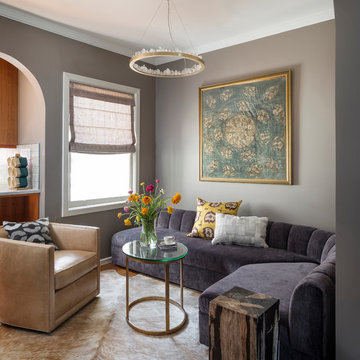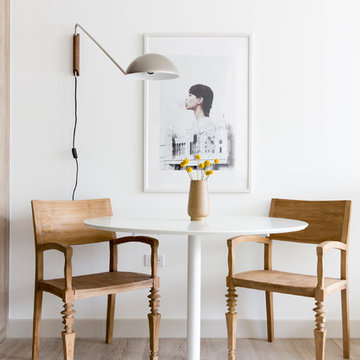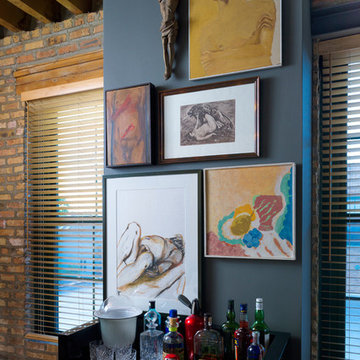For The Art Lover 294 Small Home Design Photos
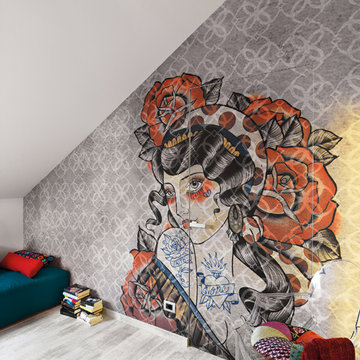
ph by © adriano pecchio
Progetto Davide Varetto architetto
This is an example of a small modern open concept living room in Turin with white walls and porcelain floors.
This is an example of a small modern open concept living room in Turin with white walls and porcelain floors.
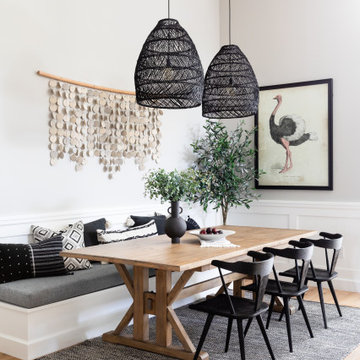
Photo of a small beach style kitchen/dining combo in Los Angeles with grey walls, light hardwood floors and no fireplace.
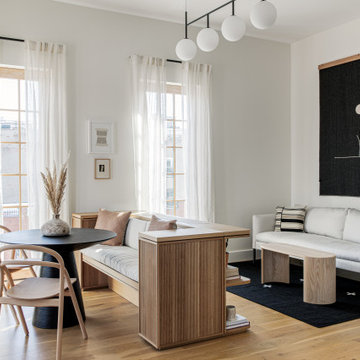
Photography by Sean Litchfield.
Photo of a small scandinavian open concept living room in New York with white walls, light hardwood floors and no fireplace.
Photo of a small scandinavian open concept living room in New York with white walls, light hardwood floors and no fireplace.
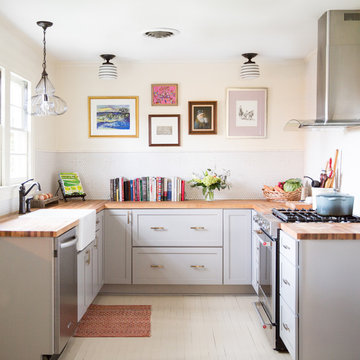
Photography: Jen Burner Photography
This is an example of a small country u-shaped kitchen in New Orleans with a farmhouse sink, shaker cabinets, grey cabinets, wood benchtops, white splashback, mosaic tile splashback, stainless steel appliances, painted wood floors, no island, brown benchtop and white floor.
This is an example of a small country u-shaped kitchen in New Orleans with a farmhouse sink, shaker cabinets, grey cabinets, wood benchtops, white splashback, mosaic tile splashback, stainless steel appliances, painted wood floors, no island, brown benchtop and white floor.
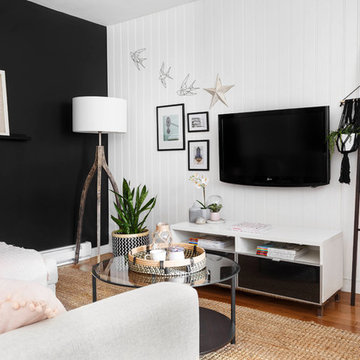
Wainscoting has a reputation as a rustic material, but it can also be stylishly incorporated into more sophisticated spaces, as seen here. To add texture and height to this contemporary living room, we chose beaded HDF panels with a 4'' linear motif. Each
4' x 8' panel (2.97 m2 or 32 sq. ft.) installs easily on the ceiling or wall with a minimum of technical know-how. Both elegant and economical, these faux wainscoting panels come pre-painted in white, but can be repainted to match your space. / On associe souvent le lambris aux décors champêtres. Or, ce type de revêtement produit aussi un très bel effet dans un décor plus moderne, comme celui-ci. Afin de conférer un relief lambrissé ainsi que de la hauteur à ce salon contemporain, on a opté pour les panneaux de HDF Beaded à motif linéaire de 4 po. Offerts en format de 4 pi x 8 pi, ils s’installent facilement au mur comme au plafond avec un minimum de débrouillardise. Esthétiques et économiques à la fois, ces panneaux imitation lambris sont prépeints en blanc, mais peuvent être repeints avec la couleur s’agençant le mieux à votre ambiance. Chaque panneau couvre une surface de 2,97 m2 (32 pi2). Photo: Rémy Germain
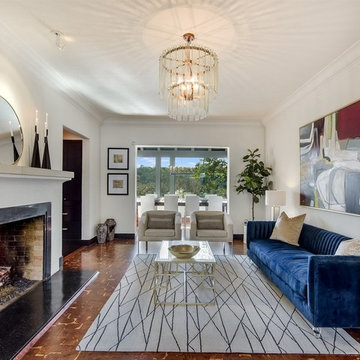
We loved giving this historic home a bit of glam.
Inspiration for a small mediterranean formal enclosed living room in Austin with white walls, medium hardwood floors, a standard fireplace, brown floor and a brick fireplace surround.
Inspiration for a small mediterranean formal enclosed living room in Austin with white walls, medium hardwood floors, a standard fireplace, brown floor and a brick fireplace surround.
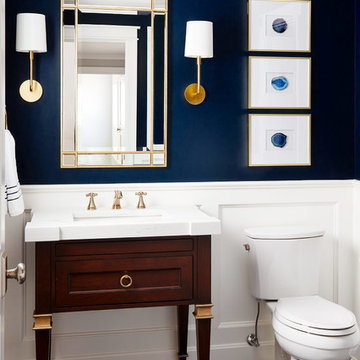
This 1966 contemporary home was completely renovated into a beautiful, functional home with an up-to-date floor plan more fitting for the way families live today. Removing all of the existing kitchen walls created the open concept floor plan. Adding an addition to the back of the house extended the family room. The first floor was also reconfigured to add a mudroom/laundry room and the first floor powder room was transformed into a full bath. A true master suite with spa inspired bath and walk-in closet was made possible by reconfiguring the existing space and adding an addition to the front of the house.
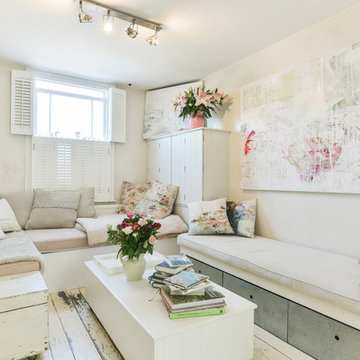
Steve Hall
Small traditional formal enclosed living room in Sussex with painted wood floors, no tv, white floor and beige walls.
Small traditional formal enclosed living room in Sussex with painted wood floors, no tv, white floor and beige walls.
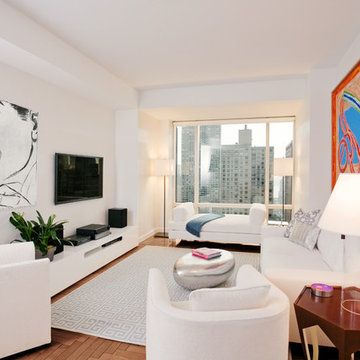
Sam Horine
Inspiration for a small contemporary enclosed living room in New York with white walls, medium hardwood floors, a wall-mounted tv and no fireplace.
Inspiration for a small contemporary enclosed living room in New York with white walls, medium hardwood floors, a wall-mounted tv and no fireplace.
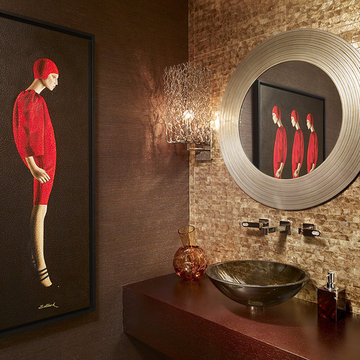
Photos by Brantley Photography
Photo of a small contemporary powder room in Miami with brown walls, a vessel sink, wood benchtops, brown tile and red benchtops.
Photo of a small contemporary powder room in Miami with brown walls, a vessel sink, wood benchtops, brown tile and red benchtops.
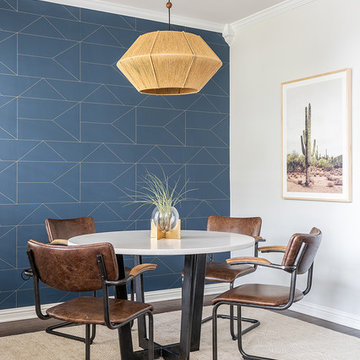
Merrick Ales Photography
This is an example of a small contemporary dining room in Austin with multi-coloured walls, dark hardwood floors and no fireplace.
This is an example of a small contemporary dining room in Austin with multi-coloured walls, dark hardwood floors and no fireplace.
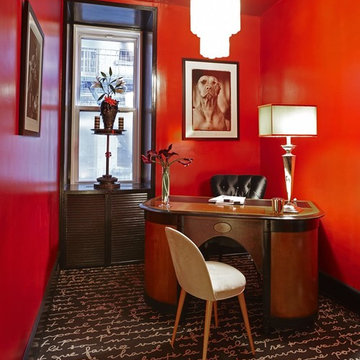
Inspiration for a small contemporary study room in New York with red walls, carpet, no fireplace, a freestanding desk and multi-coloured floor.
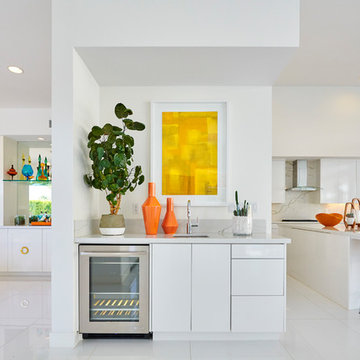
Residence 1 at Skye Palm Springs
Inspiration for a small midcentury single-wall wet bar in Orange County with flat-panel cabinets, white cabinets, marble benchtops, grey benchtop, an undermount sink and white floor.
Inspiration for a small midcentury single-wall wet bar in Orange County with flat-panel cabinets, white cabinets, marble benchtops, grey benchtop, an undermount sink and white floor.
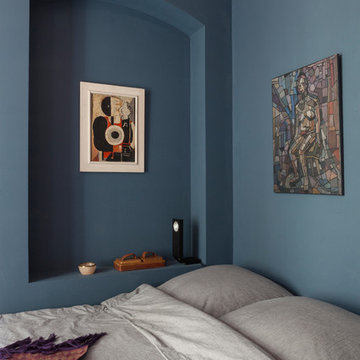
© Anne-Catherine Scoffoni
Inspiration for a small scandinavian bedroom in Berlin with blue walls.
Inspiration for a small scandinavian bedroom in Berlin with blue walls.
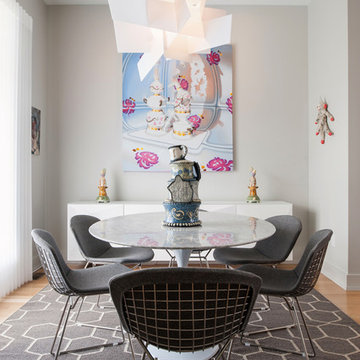
Photography by Ansel Olson
This is an example of a small contemporary separate dining room in Richmond with grey walls, medium hardwood floors, no fireplace and brown floor.
This is an example of a small contemporary separate dining room in Richmond with grey walls, medium hardwood floors, no fireplace and brown floor.
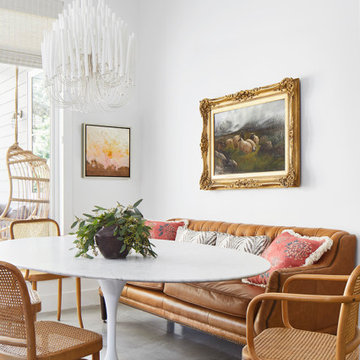
Design ideas for a small mediterranean dining room in Austin with white walls, concrete floors, no fireplace and grey floor.
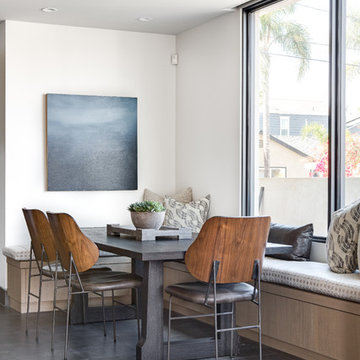
Design ideas for a small contemporary dining room in Orange County with white walls, no fireplace and grey floor.
For The Art Lover 294 Small Home Design Photos
1



















