Glass Doors 303 Small Home Design Photos
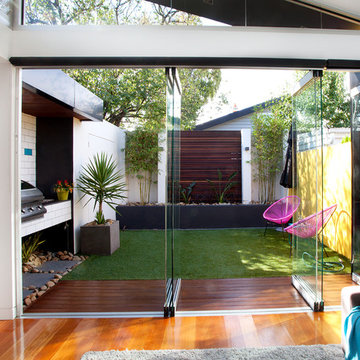
Matthew Ware
Design ideas for a small contemporary backyard patio in Melbourne with no cover and decking.
Design ideas for a small contemporary backyard patio in Melbourne with no cover and decking.
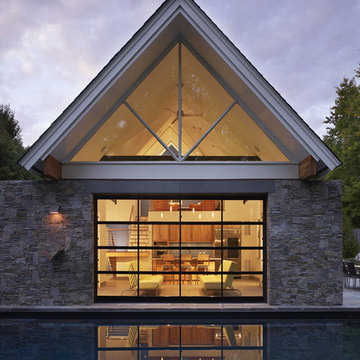
The Pool House was pushed against the pool, preserving the lot and creating a dynamic relationship between the 2 elements. A glass garage door was used to open the interior onto the pool.
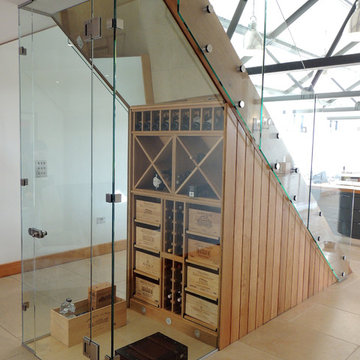
Design ideas for a small contemporary wine cellar in Wiltshire with diamond bins and beige floor.
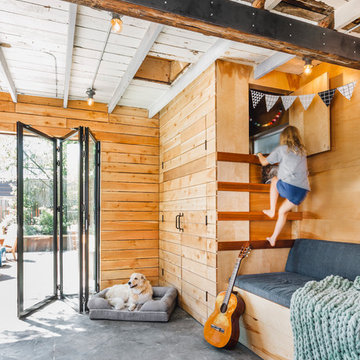
Space above the storage provides a perfect fort for the owners daughter. an existing window inside creates a feeling of a tree house.
Inspiration for a small country kids' playroom in Seattle with concrete floors and grey floor.
Inspiration for a small country kids' playroom in Seattle with concrete floors and grey floor.
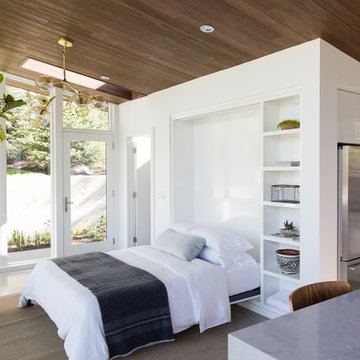
Inspiration for a small contemporary bedroom in Salt Lake City with white walls, concrete floors and grey floor.
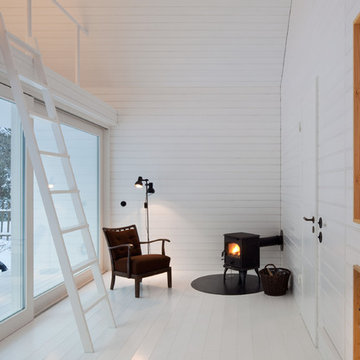
Werner Huthmacher
Photo of a small modern living room in Berlin with white walls, painted wood floors, a wood stove and no tv.
Photo of a small modern living room in Berlin with white walls, painted wood floors, a wood stove and no tv.
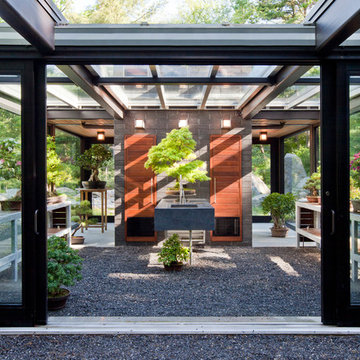
Modern glass house set in the landscape evokes a midcentury vibe. A modern gas fireplace divides the living area with a polished concrete floor from the greenhouse with a gravel floor. The frame is painted steel with aluminum sliding glass door. The front features a green roof with native grasses and the rear is covered with a glass roof.
Photo by: Peter Vanderwarker Photography
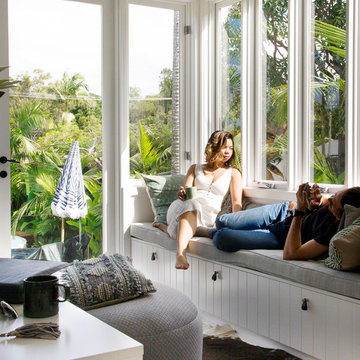
The Barefoot Bay Cottage is the first-holiday house to be designed and built for boutique accommodation business, Barefoot Escapes (www.barefootescapes.com.au). Working with many of The Designory’s favourite brands, it has been designed with an overriding luxe Australian coastal style synonymous with Sydney based team. The newly renovated three bedroom cottage is a north facing home which has been designed to capture the sun and the cooling summer breeze. Inside, the home is light-filled, open plan and imbues instant calm with a luxe palette of coastal and hinterland tones. The contemporary styling includes layering of earthy, tribal and natural textures throughout providing a sense of cohesiveness and instant tranquillity allowing guests to prioritise rest and rejuvenation.
Images captured by Lauren Hernandez
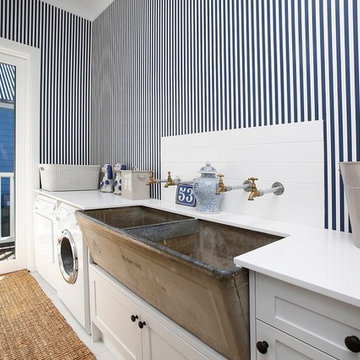
Jamie Cleary
Small country single-wall dedicated laundry room in Other with a farmhouse sink, shaker cabinets, white cabinets, multi-coloured walls, ceramic floors, a side-by-side washer and dryer, white floor and white benchtop.
Small country single-wall dedicated laundry room in Other with a farmhouse sink, shaker cabinets, white cabinets, multi-coloured walls, ceramic floors, a side-by-side washer and dryer, white floor and white benchtop.
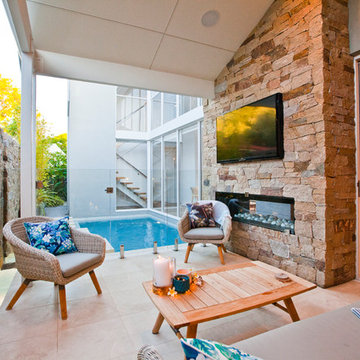
Photography by Kate Brockhurst
Design ideas for a small beach style backyard patio in Perth with tile and a roof extension.
Design ideas for a small beach style backyard patio in Perth with tile and a roof extension.
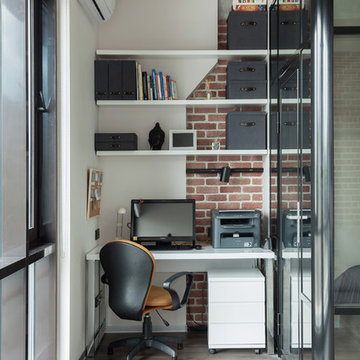
Денис Комаров
Small industrial study room in Moscow with a freestanding desk, multi-coloured walls and medium hardwood floors.
Small industrial study room in Moscow with a freestanding desk, multi-coloured walls and medium hardwood floors.
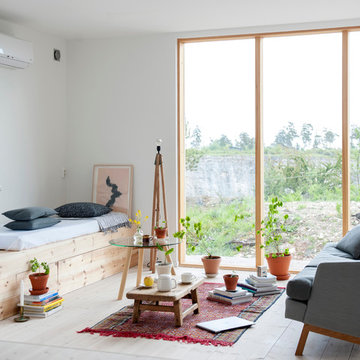
This is an example of a small scandinavian formal enclosed living room in Other with white walls, light hardwood floors, no fireplace and no tv.
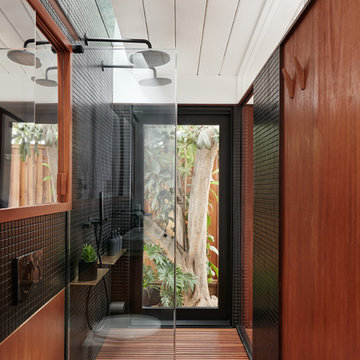
Jean Bai/Konstrukt Photo
Inspiration for a small contemporary master bathroom in San Francisco with flat-panel cabinets, medium wood cabinets, a double shower, a wall-mount toilet, black tile, ceramic tile, black walls, an open shower and a wall-mount sink.
Inspiration for a small contemporary master bathroom in San Francisco with flat-panel cabinets, medium wood cabinets, a double shower, a wall-mount toilet, black tile, ceramic tile, black walls, an open shower and a wall-mount sink.
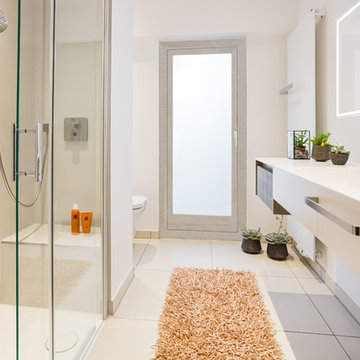
Photo of a small contemporary 3/4 bathroom in Cologne with flat-panel cabinets, beige tile, white walls, beige floor, a sliding shower screen, a wall-mount toilet, brown cabinets, a curbless shower, ceramic tile, ceramic floors, a console sink and solid surface benchtops.
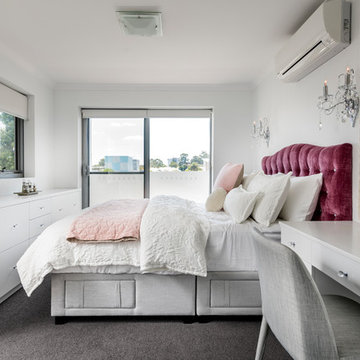
Main Cabinetry: Formica Snowdrift. Accent Facings: Laminex Burnished Wood - Natural Finish. Custom Cabinetry: PL Furniture. Grey Chair: Roxby Lane. Mirror: Custom by Demmer Galleries. Lighting: Beacon Lighting. Accessories: Makstar Wholesale. Linen: Private Collection. Bed: Brosa. Bedhead: Custom Bedhead: Clark St Upholstery.
Photography: DMax Photography
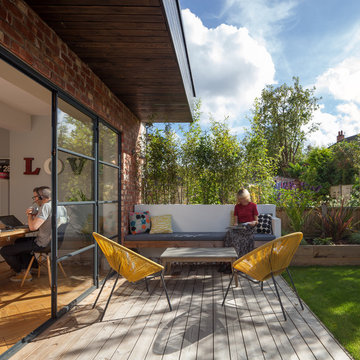
Photo of a small contemporary backyard patio in Manchester with decking and a roof extension.
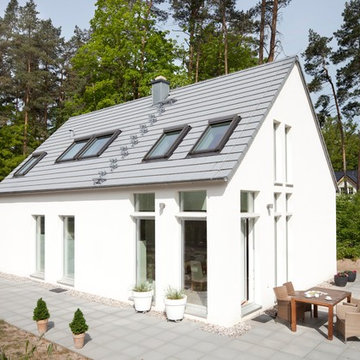
Design ideas for a small contemporary two-storey white exterior in Berlin with a gable roof.
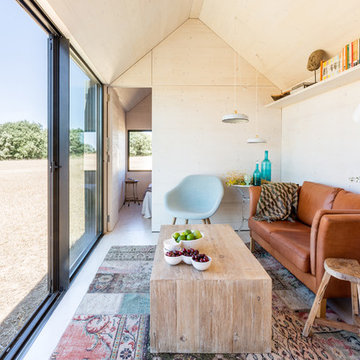
ÁBATON's Portable Home ÁPH80 project, developed as a dwelling ideal for 2 people, easily transported by road and ready to be placed almost anywhere. Photo: Juan Baraja
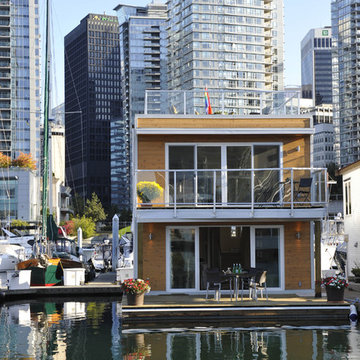
New Architecturally designed Floating Home in Vancouver Harbour. 1160 sq feet plus decks on 3 levels including the entire roof. Granite counter tops, stainless appliances, marble bath, separate office. Stunning views of noth shoure mountains and the City.
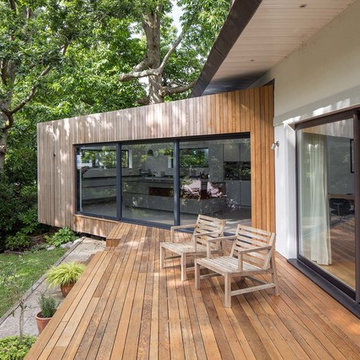
The key design driver for the project was to create a simple but contemporary extension that responded to the existing dramatic topography in the property’s rear garden. The concept was to provide a single elegant form, cantilevering out into the tree canopies and over the landscape. Conceived as a house within the tree canopies the extension is clad in sweet chestnut which enhances the relationship to the surrounding mature trees. Large sliding glass panels link the inside spaces to its unique environment. Internally the design successfully resolves the Client’s brief to provide an open plan and fluid layout, that subtly defines distinct living and dining areas. The scheme was completed in April 2016
Glass Doors 303 Small Home Design Photos
7


















