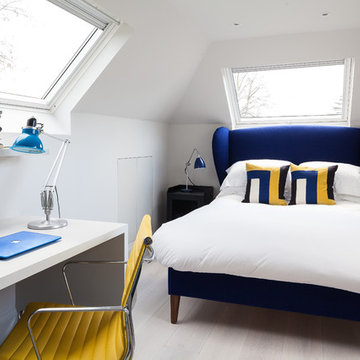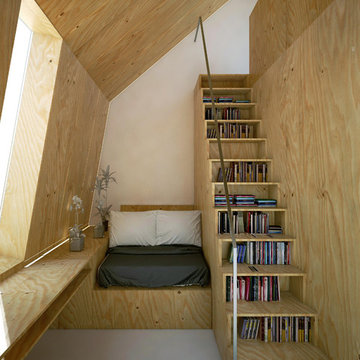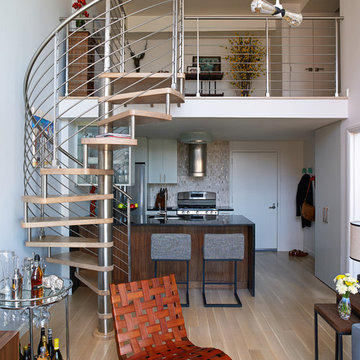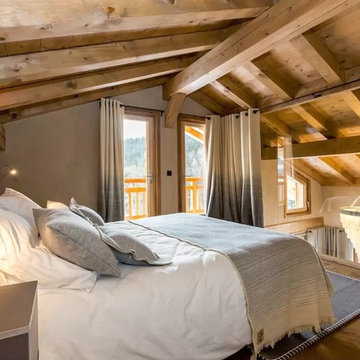Home
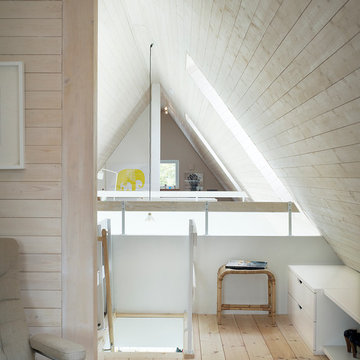
Foto Patric Johansson
Photo of a small scandinavian hallway in Stockholm with light hardwood floors and beige walls.
Photo of a small scandinavian hallway in Stockholm with light hardwood floors and beige walls.
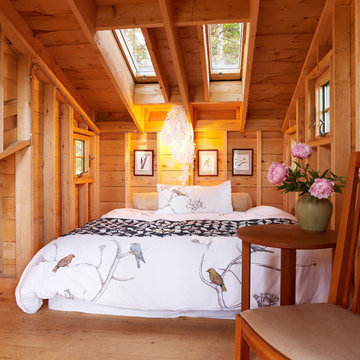
Darren Setlow Photography
Design ideas for a small country loft-style bedroom in Portland Maine.
Design ideas for a small country loft-style bedroom in Portland Maine.
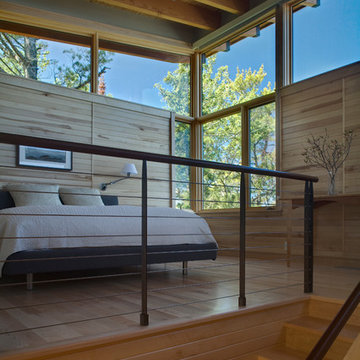
The Eagle Harbor Cabin is located on a wooded waterfront property on Lake Superior, at the northerly edge of Michigan’s Upper Peninsula, about 300 miles northeast of Minneapolis.
The wooded 3-acre site features the rocky shoreline of Lake Superior, a lake that sometimes behaves like the ocean. The 2,000 SF cabin cantilevers out toward the water, with a 40-ft. long glass wall facing the spectacular beauty of the lake. The cabin is composed of two simple volumes: a large open living/dining/kitchen space with an open timber ceiling structure and a 2-story “bedroom tower,” with the kids’ bedroom on the ground floor and the parents’ bedroom stacked above.
The interior spaces are wood paneled, with exposed framing in the ceiling. The cabinets use PLYBOO, a FSC-certified bamboo product, with mahogany end panels. The use of mahogany is repeated in the custom mahogany/steel curvilinear dining table and in the custom mahogany coffee table. The cabin has a simple, elemental quality that is enhanced by custom touches such as the curvilinear maple entry screen and the custom furniture pieces. The cabin utilizes native Michigan hardwoods such as maple and birch. The exterior of the cabin is clad in corrugated metal siding, offset by the tall fireplace mass of Montana ledgestone at the east end.
The house has a number of sustainable or “green” building features, including 2x8 construction (40% greater insulation value); generous glass areas to provide natural lighting and ventilation; large overhangs for sun and snow protection; and metal siding for maximum durability. Sustainable interior finish materials include bamboo/plywood cabinets, linoleum floors, locally-grown maple flooring and birch paneling, and low-VOC paints.
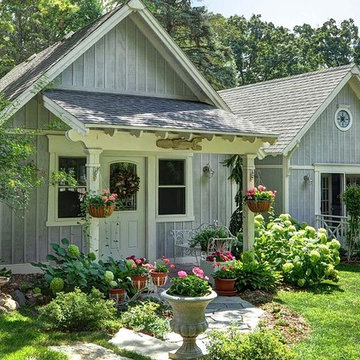
Twin Pines Enchanted Cottage Adorned With Perennial Gardens, Flagstone Walkway, Corbels & Stained Glass Window
This is an example of a small country one-storey grey exterior in Milwaukee with wood siding.
This is an example of a small country one-storey grey exterior in Milwaukee with wood siding.
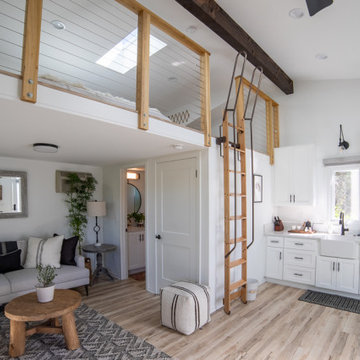
Photo of a small transitional open concept living room in San Diego with grey walls and grey floor.
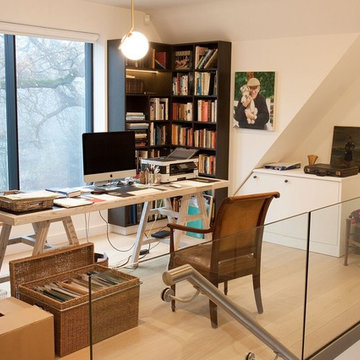
Beautiful contemporary work space.
A room with a view...
Small eclectic study room in Berkshire with beige walls, light hardwood floors and a freestanding desk.
Small eclectic study room in Berkshire with beige walls, light hardwood floors and a freestanding desk.
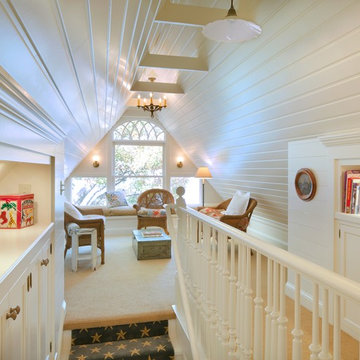
Karen Melvin Photography
Small traditional loft-style family room in Minneapolis with carpet.
Small traditional loft-style family room in Minneapolis with carpet.
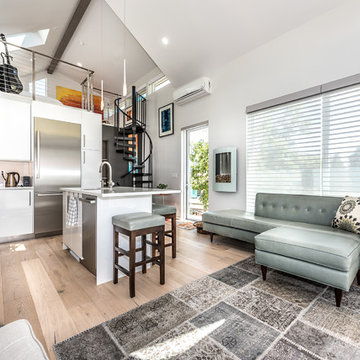
Photography by Patrick Ray
With a footprint of just 450 square feet, this micro residence embodies minimalism and elegance through efficiency. Particular attention was paid to creating spaces that support multiple functions as well as innovative storage solutions. A mezzanine-level sleeping space looks down over the multi-use kitchen/living/dining space as well out to multiple view corridors on the site. To create a expansive feel, the lower living space utilizes a bifold door to maximize indoor-outdoor connectivity, opening to the patio, endless lap pool, and Boulder open space beyond. The home sits on a ¾ acre lot within the city limits and has over 100 trees, shrubs and grasses, providing privacy and meditation space. This compact home contains a fully-equipped kitchen, ¾ bath, office, sleeping loft and a subgrade storage area as well as detached carport.
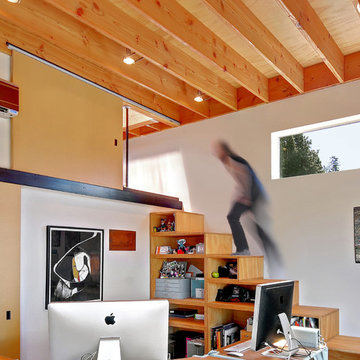
The homeowner works from home during the day, so the office was placed with the view front and center. Although a rooftop deck and code compliant staircase were outside the scope and budget of the project, a roof access hatch and hidden staircase were included. The hidden staircase is actually a bookcase, but the view from the roof top was too good to pass up!
Vista Estate Imaging
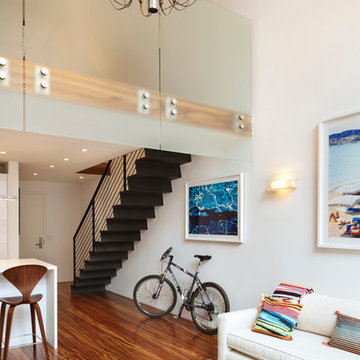
Packing a lot of function into a small space requires ingenuity and skill, exactly what was needed for this one-bedroom gut in the Meatpacking District. When Axis Mundi was done, all that remained was the expansive arched window. Now one enters onto a pristine white-walled loft warmed by new zebrano plank floors. A new powder room and kitchen are at right. On the left, the lean profile of a folded steel stair cantilevered off the wall allows access to the bedroom above without eating up valuable floor space. Beyond, a living room basks in ample natural light. To allow that light to penetrate to the darkest corners of the bedroom, while also affording the owner privacy, the façade of the master bath, as well as the railing at the edge of the mezzanine space, are sandblasted glass. Finally, colorful furnishings, accessories and photography animate the simply articulated architectural envelope.
Project Team: John Beckmann, Nick Messerlian and Richard Rosenbloom
Photographer: Mikiko Kikuyama
© Axis Mundi Design LLC
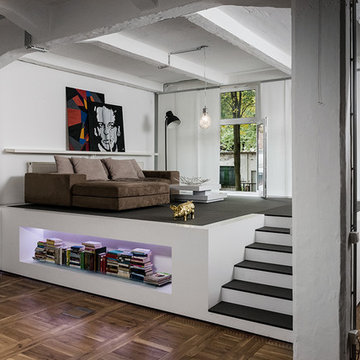
Foto: Marcel Krummrich
Inspiration for a small industrial loft-style living room in Other with white walls, medium hardwood floors, no fireplace and no tv.
Inspiration for a small industrial loft-style living room in Other with white walls, medium hardwood floors, no fireplace and no tv.
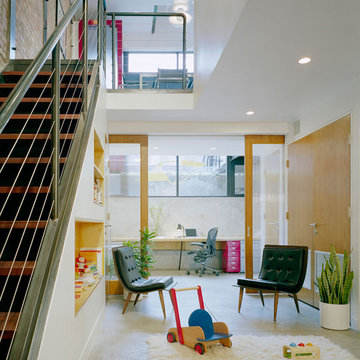
Inspiration for a small modern living room in New York with no fireplace and no tv.
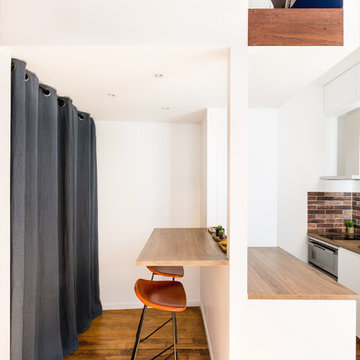
La cuisine comprend deux blocs linéaires parallèles, donnant sur un troisième espace dînatoire bar avec ses deux chaises design et industrielles en métal et cuir, donnant lui-même sur un quatrième espace: le dressing.
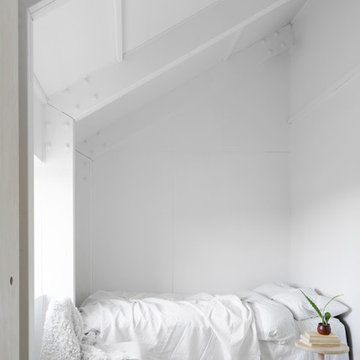
Foto: Markus Linderoth
This is an example of a small scandinavian guest bedroom in Malmo with white walls, light hardwood floors and no fireplace.
This is an example of a small scandinavian guest bedroom in Malmo with white walls, light hardwood floors and no fireplace.
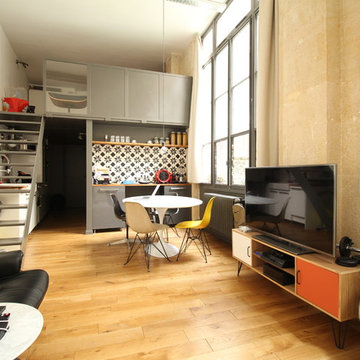
Small industrial open plan dining in Paris with white walls, medium hardwood floors and no fireplace.
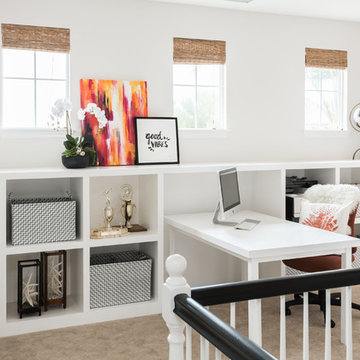
This is an example of a small beach style study room in Orange County with white walls, no fireplace, a built-in desk and beige floor.
3



















