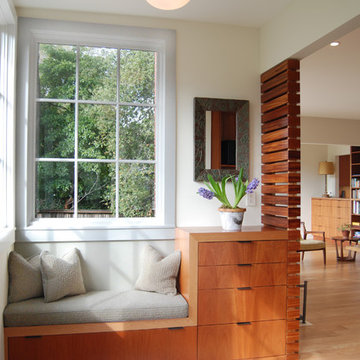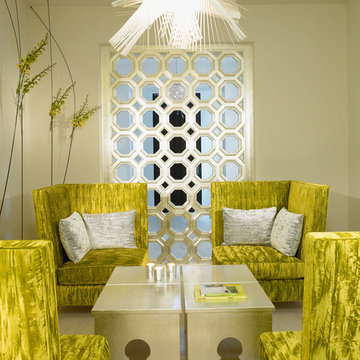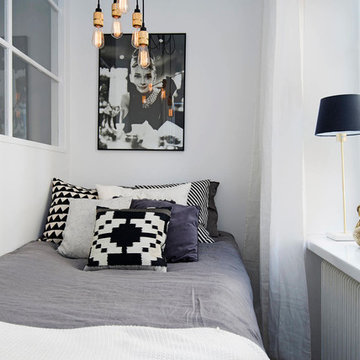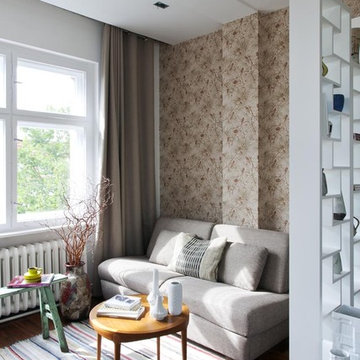30 Small Home Design Photos
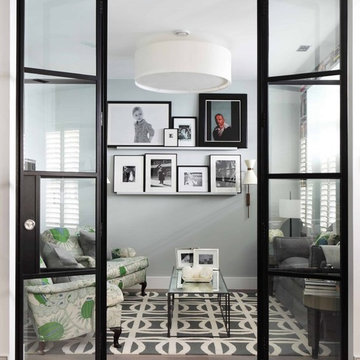
Photo of a small contemporary enclosed living room in London with grey walls, no fireplace and no tv.
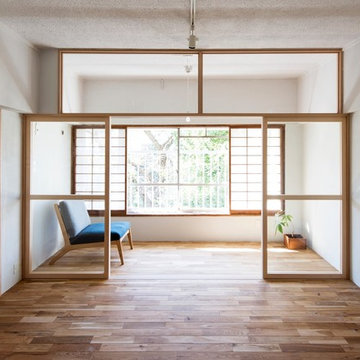
Small asian sunroom in Tokyo with medium hardwood floors, a standard ceiling and brown floor.
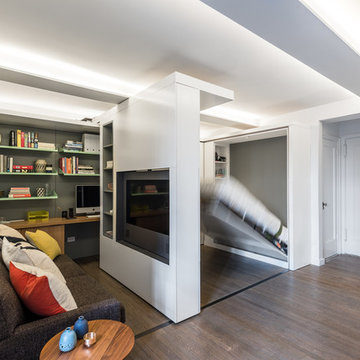
Photos by Alan Tansey Photographer
Photo of a small modern bedroom in New York with white walls and medium hardwood floors.
Photo of a small modern bedroom in New York with white walls and medium hardwood floors.
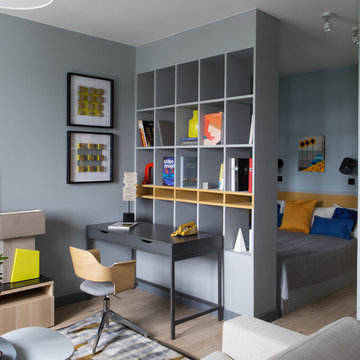
Дизайнеры:
Екатерина Нечаева,Ирина Маркман
Фотограф:
Денис Васильев
Inspiration for a small contemporary master bedroom in Moscow with grey walls and light hardwood floors.
Inspiration for a small contemporary master bedroom in Moscow with grey walls and light hardwood floors.
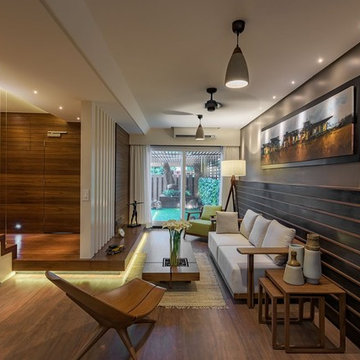
Designed by Aswini and Anjali Lovekar of Lovekar Design Associates
This is an example of a small contemporary living room in Mumbai.
This is an example of a small contemporary living room in Mumbai.
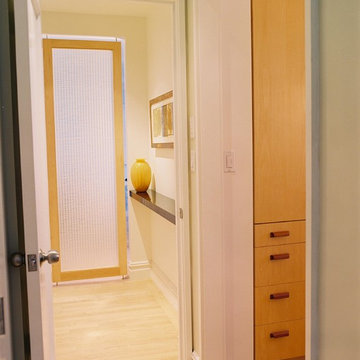
Entry foyer with zebra wood shelf and plexiglass screen wall
Inspiration for a small modern vestibule in New York with beige walls.
Inspiration for a small modern vestibule in New York with beige walls.
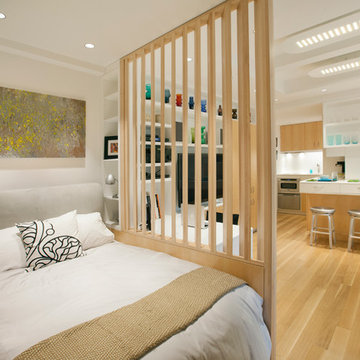
Inspiration for a small scandinavian master bedroom in New York with white walls, light hardwood floors, no fireplace and brown floor.
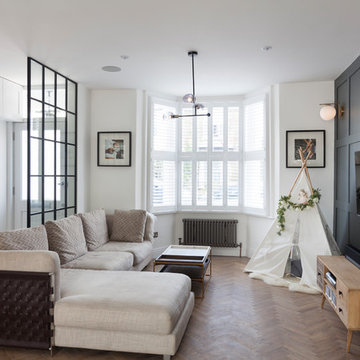
Nathalie Priem
Inspiration for a small transitional enclosed living room in London with white walls, light hardwood floors and a wall-mounted tv.
Inspiration for a small transitional enclosed living room in London with white walls, light hardwood floors and a wall-mounted tv.
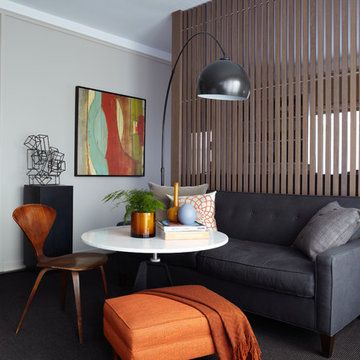
Photography: Philip Ficks
Photo of a small modern living room in New York with beige walls.
Photo of a small modern living room in New York with beige walls.
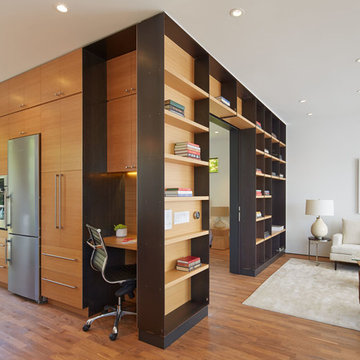
Bruce Damonte
This is an example of a small contemporary open concept living room in San Francisco with white walls, medium hardwood floors and a library.
This is an example of a small contemporary open concept living room in San Francisco with white walls, medium hardwood floors and a library.
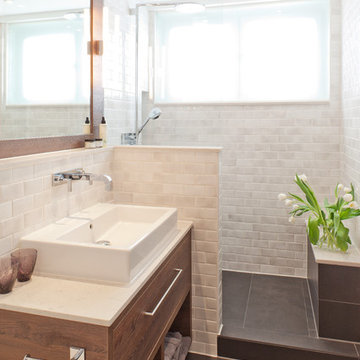
Michael Zalewski
This is an example of a small contemporary 3/4 bathroom in Berlin with an alcove shower, white tile, subway tile, slate floors, a vessel sink, flat-panel cabinets and medium wood cabinets.
This is an example of a small contemporary 3/4 bathroom in Berlin with an alcove shower, white tile, subway tile, slate floors, a vessel sink, flat-panel cabinets and medium wood cabinets.
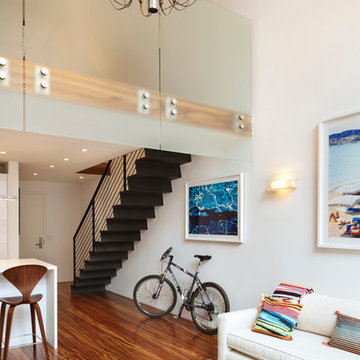
Packing a lot of function into a small space requires ingenuity and skill, exactly what was needed for this one-bedroom gut in the Meatpacking District. When Axis Mundi was done, all that remained was the expansive arched window. Now one enters onto a pristine white-walled loft warmed by new zebrano plank floors. A new powder room and kitchen are at right. On the left, the lean profile of a folded steel stair cantilevered off the wall allows access to the bedroom above without eating up valuable floor space. Beyond, a living room basks in ample natural light. To allow that light to penetrate to the darkest corners of the bedroom, while also affording the owner privacy, the façade of the master bath, as well as the railing at the edge of the mezzanine space, are sandblasted glass. Finally, colorful furnishings, accessories and photography animate the simply articulated architectural envelope.
Project Team: John Beckmann, Nick Messerlian and Richard Rosenbloom
Photographer: Mikiko Kikuyama
© Axis Mundi Design LLC
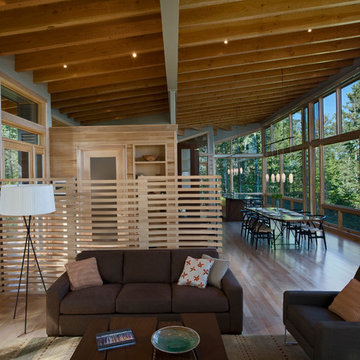
The Eagle Harbor Cabin is located on a wooded waterfront property on Lake Superior, at the northerly edge of Michigan’s Upper Peninsula, about 300 miles northeast of Minneapolis.
The wooded 3-acre site features the rocky shoreline of Lake Superior, a lake that sometimes behaves like the ocean. The 2,000 SF cabin cantilevers out toward the water, with a 40-ft. long glass wall facing the spectacular beauty of the lake. The cabin is composed of two simple volumes: a large open living/dining/kitchen space with an open timber ceiling structure and a 2-story “bedroom tower,” with the kids’ bedroom on the ground floor and the parents’ bedroom stacked above.
The interior spaces are wood paneled, with exposed framing in the ceiling. The cabinets use PLYBOO, a FSC-certified bamboo product, with mahogany end panels. The use of mahogany is repeated in the custom mahogany/steel curvilinear dining table and in the custom mahogany coffee table. The cabin has a simple, elemental quality that is enhanced by custom touches such as the curvilinear maple entry screen and the custom furniture pieces. The cabin utilizes native Michigan hardwoods such as maple and birch. The exterior of the cabin is clad in corrugated metal siding, offset by the tall fireplace mass of Montana ledgestone at the east end.
The house has a number of sustainable or “green” building features, including 2x8 construction (40% greater insulation value); generous glass areas to provide natural lighting and ventilation; large overhangs for sun and snow protection; and metal siding for maximum durability. Sustainable interior finish materials include bamboo/plywood cabinets, linoleum floors, locally-grown maple flooring and birch paneling, and low-VOC paints.
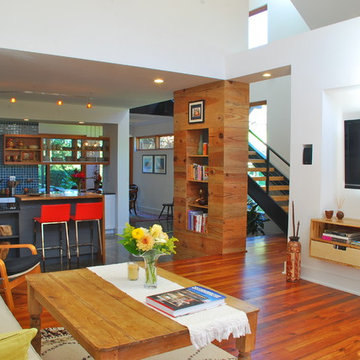
Photography by Bettie Maves
Inspiration for a small modern open concept living room in Atlanta with white walls, medium hardwood floors and a wall-mounted tv.
Inspiration for a small modern open concept living room in Atlanta with white walls, medium hardwood floors and a wall-mounted tv.
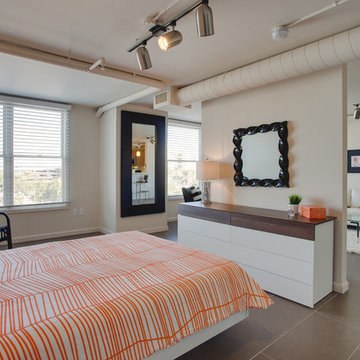
Design ideas for a small contemporary master bedroom in Phoenix with white walls, no fireplace, porcelain floors and grey floor.
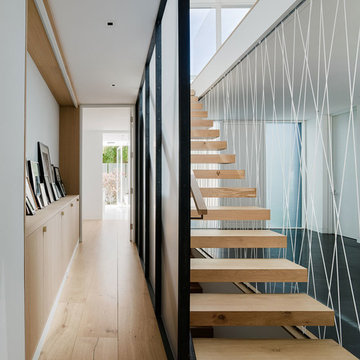
Joe Fletcher
Photo of a small contemporary wood floating staircase in San Francisco with open risers.
Photo of a small contemporary wood floating staircase in San Francisco with open risers.
30 Small Home Design Photos
1



















