31,043 Small Home Design Photos
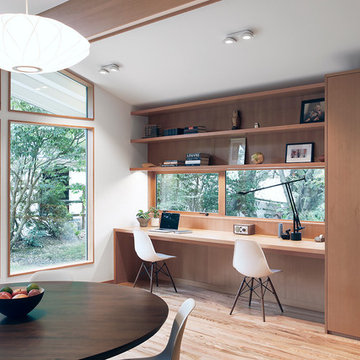
Mark Woods
Small midcentury study room in Seattle with white walls, light hardwood floors, no fireplace and a built-in desk.
Small midcentury study room in Seattle with white walls, light hardwood floors, no fireplace and a built-in desk.
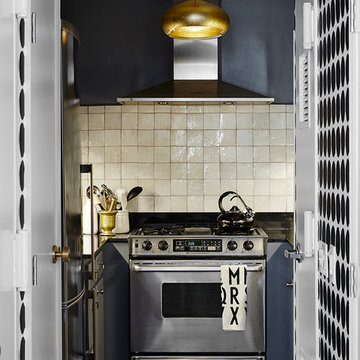
The kitchen required inventive strategies. Knowing that new cabinets were not part of the budget and new appliances were a must, we resurfaced the cabinets in glossy gray, added contrasting hardware, and installed cabinet lighting. A new lush black slate floor and handmade Moroccan tile back splash add contrast. The industrial chic pendant is the crowning touch. | Interior Design by Laurie Blumenfeld-Russo | Tim Williams Photography
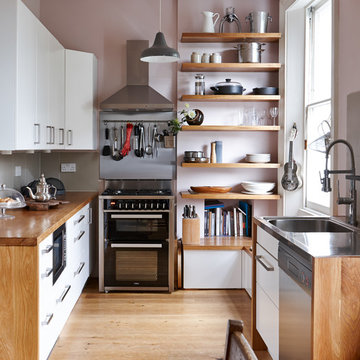
The original layout on the ground floor of this beautiful semi detached property included a small well aged kitchen connected to the dinning area by a 70’s brick bar!
Since the kitchen is 'the heart of every home' and 'everyone always ends up in the kitchen at a party' our brief was to create an open plan space respecting the buildings original internal features and highlighting the large sash windows that over look the garden.
Jake Fitzjones Photography Ltd
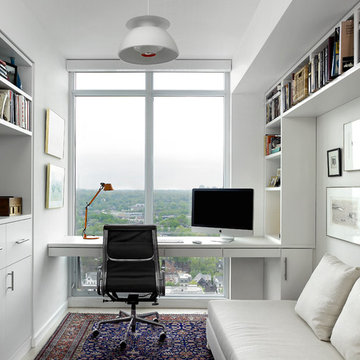
This apartment was designed in a light, modern Scandinavian aesthetic for a retired couple who divide their time between Toronto and the British Columbia Interior. The suite layout was reconfigured to provide a more open plan without sacrificing areas for privacy. Every opportunity was taken to maximize storage into custom designed cabinetry for an ordered and clean space.
Assisting on this project was interior designer, Jill Greaves. Custom cabinetry fabricated by MCM2001. Home Automation coordinated with Jeff Gosselin at Cloud 9 AV Inc. Photography by Shai Gil.
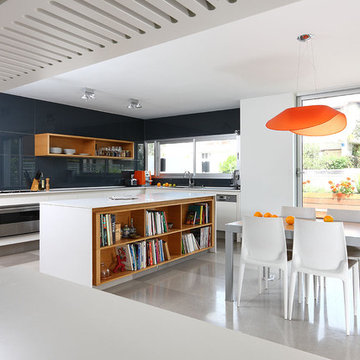
אמיצי אדריכלים
Small modern l-shaped eat-in kitchen in Tel Aviv with open cabinets, white cabinets, blue splashback, glass sheet splashback, stainless steel appliances, a drop-in sink, quartz benchtops, limestone floors and with island.
Small modern l-shaped eat-in kitchen in Tel Aviv with open cabinets, white cabinets, blue splashback, glass sheet splashback, stainless steel appliances, a drop-in sink, quartz benchtops, limestone floors and with island.
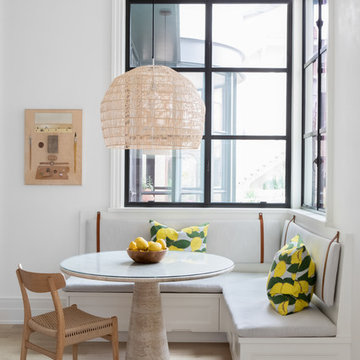
Austin Victorian by Chango & Co.
Architectural Advisement & Interior Design by Chango & Co.
Architecture by William Hablinski
Construction by J Pinnelli Co.
Photography by Sarah Elliott
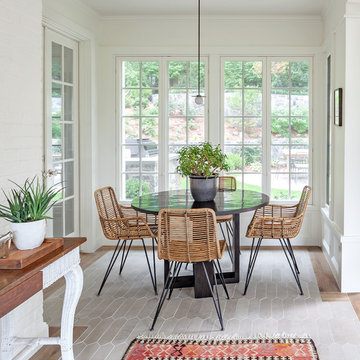
This is an example of a small traditional kitchen/dining combo in New York with white walls, no fireplace and grey floor.
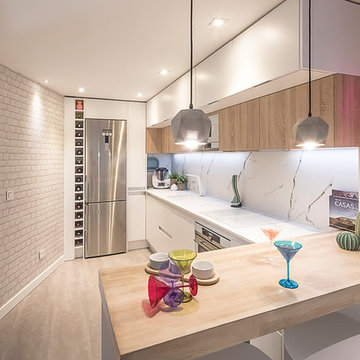
Una buena distribución de mobiliario y diseño, puede darle mayor capacidad de almacenaje a la cocina.
No solo pensar en función y diseño, si no también combinar distintos fondos con los que conseguir ese plus de mobiliario.
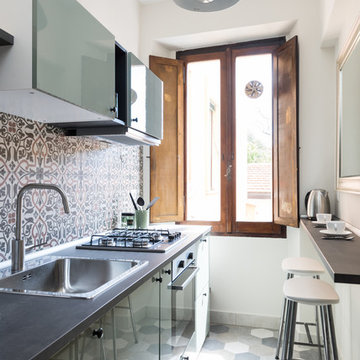
Foto Paolo Fusco
This is an example of a small mediterranean kitchen in Rome with a drop-in sink, flat-panel cabinets, green cabinets, multi-coloured splashback, stainless steel appliances, multi-coloured floor and black benchtop.
This is an example of a small mediterranean kitchen in Rome with a drop-in sink, flat-panel cabinets, green cabinets, multi-coloured splashback, stainless steel appliances, multi-coloured floor and black benchtop.
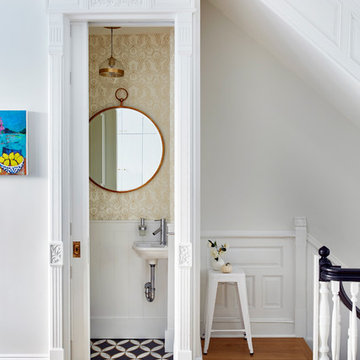
Clever, Art-Deco powder room with Hygge and West wallpaper and Anthropologie mirror, Photo by Jacob Snavely
Small transitional powder room in New York with beige walls, a wall-mount sink, multi-coloured floor and cement tiles.
Small transitional powder room in New York with beige walls, a wall-mount sink, multi-coloured floor and cement tiles.
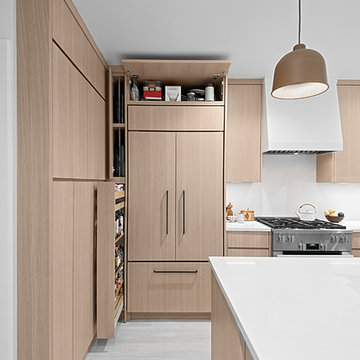
Rolling pantry next to the refrigerator with upper lift horizontal cabinet above maximizes space in this modern Chicago kitchen remodel. Norman Sizemore - Photographer
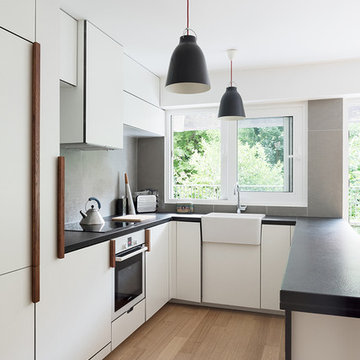
Photos : Alexis PICHOT / Architectes KIDA - site internet www.kid-a.fr
This is an example of a small contemporary u-shaped kitchen in Paris with a farmhouse sink, flat-panel cabinets, grey splashback, white appliances, light hardwood floors, a peninsula, beige floor and black benchtop.
This is an example of a small contemporary u-shaped kitchen in Paris with a farmhouse sink, flat-panel cabinets, grey splashback, white appliances, light hardwood floors, a peninsula, beige floor and black benchtop.
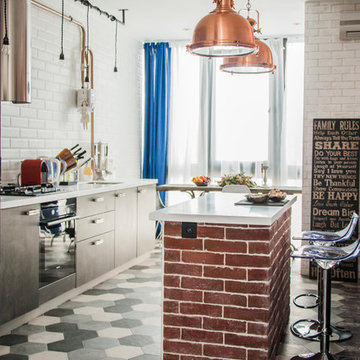
Inspiration for a small industrial single-wall kitchen in Moscow with an undermount sink, flat-panel cabinets, grey cabinets, solid surface benchtops, white splashback, subway tile splashback, black appliances, porcelain floors, with island, white benchtop and multi-coloured floor.
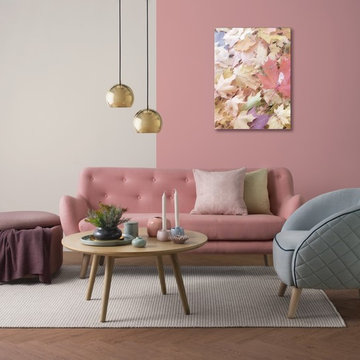
Photo of a small midcentury family room in Sydney with white walls, carpet, a standard fireplace, a tile fireplace surround and grey floor.
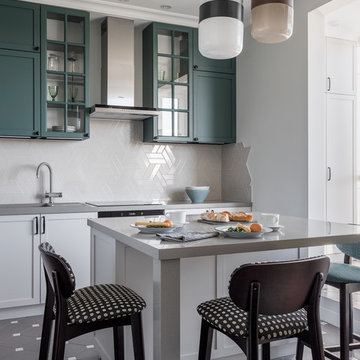
Дизайнер интерьера - Татьяна Архипова, фото - Михаил Лоскутов
This is an example of a small transitional l-shaped separate kitchen in Moscow with an undermount sink, green cabinets, solid surface benchtops, grey splashback, ceramic splashback, ceramic floors, with island, grey floor, grey benchtop and recessed-panel cabinets.
This is an example of a small transitional l-shaped separate kitchen in Moscow with an undermount sink, green cabinets, solid surface benchtops, grey splashback, ceramic splashback, ceramic floors, with island, grey floor, grey benchtop and recessed-panel cabinets.
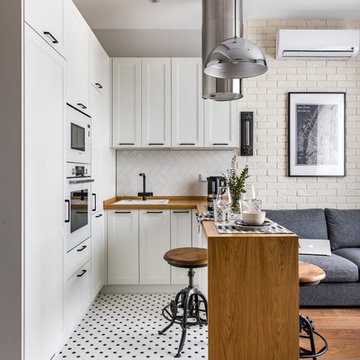
Design ideas for a small contemporary u-shaped open plan kitchen in Moscow with a drop-in sink, recessed-panel cabinets, white cabinets, wood benchtops, white splashback, white appliances, a peninsula, brown benchtop and multi-coloured floor.
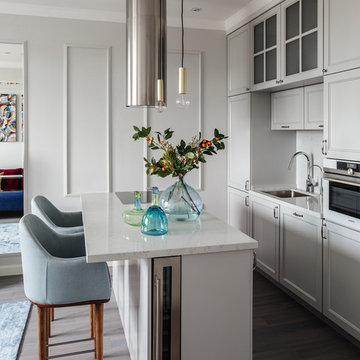
Дизайнер интерьера - Татьяна Архипова, фото - Михаил Лоскутов
Inspiration for a small transitional galley kitchen in Moscow with an undermount sink, recessed-panel cabinets, grey cabinets, quartz benchtops, white splashback, marble splashback, stainless steel appliances, medium hardwood floors, with island, grey floor and white benchtop.
Inspiration for a small transitional galley kitchen in Moscow with an undermount sink, recessed-panel cabinets, grey cabinets, quartz benchtops, white splashback, marble splashback, stainless steel appliances, medium hardwood floors, with island, grey floor and white benchtop.
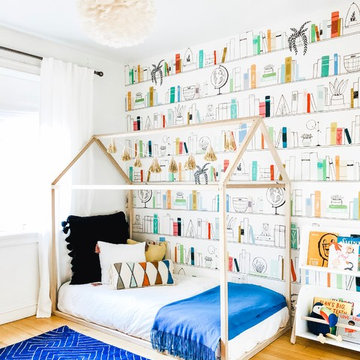
Photo Credits: Michelle Cadari & Erin Coren
Inspiration for a small scandinavian gender-neutral kids' bedroom for kids 4-10 years old in New York with multi-coloured walls, light hardwood floors and brown floor.
Inspiration for a small scandinavian gender-neutral kids' bedroom for kids 4-10 years old in New York with multi-coloured walls, light hardwood floors and brown floor.
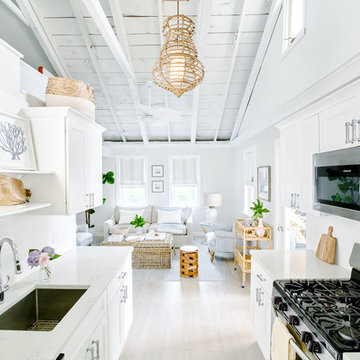
Andrea Pietrangeli http://andrea.media/
Inspiration for a small beach style open concept living room in Providence with beige walls, light hardwood floors and beige floor.
Inspiration for a small beach style open concept living room in Providence with beige walls, light hardwood floors and beige floor.
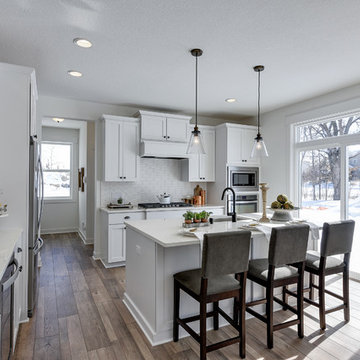
This modern farmhouse kitchen features traditional cabinetry with a dry bar and extra counter space for entertaining. The open shelving creates the perfect display for farmhouse-style kitchen decor. Copper accents pop against the white tile backsplash and faux greenery.
31,043 Small Home Design Photos
2


















