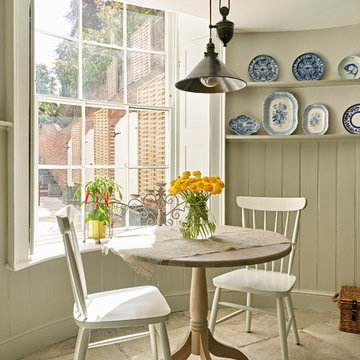31,043 Small Home Design Photos
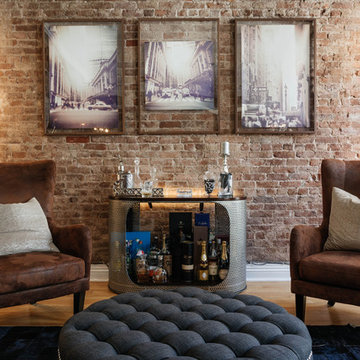
Nick Glimenakis
Small industrial single-wall bar cart in New York with light hardwood floors.
Small industrial single-wall bar cart in New York with light hardwood floors.
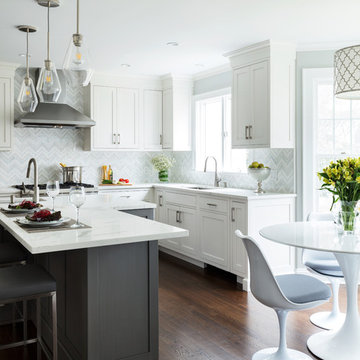
This is an example of a small transitional u-shaped eat-in kitchen in New York with an undermount sink, white cabinets, white splashback, mosaic tile splashback, stainless steel appliances, dark hardwood floors, with island, brown floor and white benchtop.
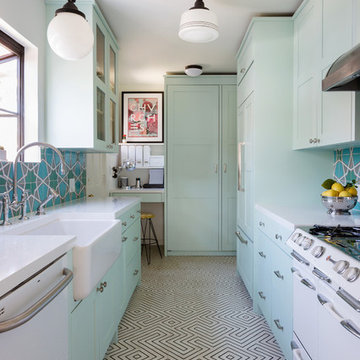
Photo by Amy Bartlam
Photo of a small eclectic galley kitchen in Los Angeles with shaker cabinets, no island, a farmhouse sink, green cabinets, multi-coloured splashback, white appliances, multi-coloured floor, white benchtop and cement tiles.
Photo of a small eclectic galley kitchen in Los Angeles with shaker cabinets, no island, a farmhouse sink, green cabinets, multi-coloured splashback, white appliances, multi-coloured floor, white benchtop and cement tiles.
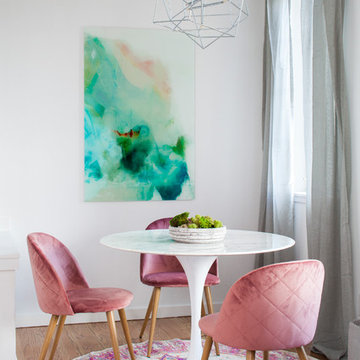
helynn Ospina
This is an example of a small eclectic open plan dining in San Francisco with white walls.
This is an example of a small eclectic open plan dining in San Francisco with white walls.
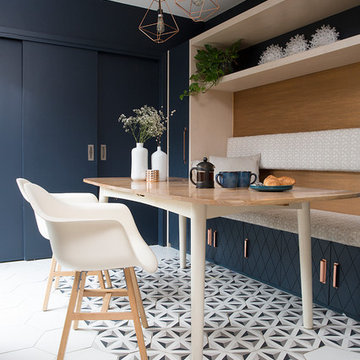
Katie Lee
Photo of a small eclectic dining room in Other with multi-coloured floor, blue walls, ceramic floors and no fireplace.
Photo of a small eclectic dining room in Other with multi-coloured floor, blue walls, ceramic floors and no fireplace.
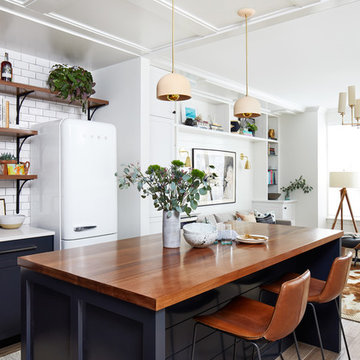
Photography: Stacy Zarin Goldberg
Photo of a small contemporary l-shaped open plan kitchen in DC Metro with a farmhouse sink, shaker cabinets, blue cabinets, wood benchtops, white splashback, ceramic splashback, white appliances, porcelain floors, with island and brown floor.
Photo of a small contemporary l-shaped open plan kitchen in DC Metro with a farmhouse sink, shaker cabinets, blue cabinets, wood benchtops, white splashback, ceramic splashback, white appliances, porcelain floors, with island and brown floor.
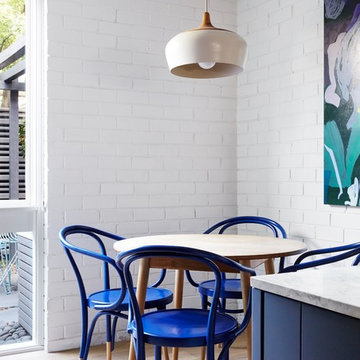
Photograph by Caitlin Mills + Styling by Tamara Maynes
This is an example of a small contemporary dining room in Melbourne with medium hardwood floors, beige walls and white floor.
This is an example of a small contemporary dining room in Melbourne with medium hardwood floors, beige walls and white floor.
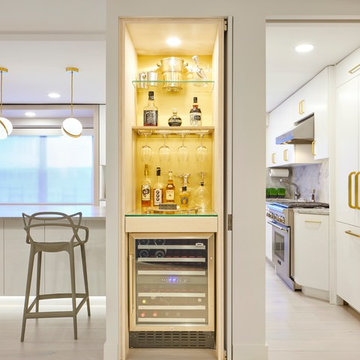
A bespoke bar cabinet with dual-zone wine cooler. Pocket door recedes into the adjacent wall. Glass shelves allow more light.
Small contemporary single-wall home bar in New York with glass benchtops and yellow splashback.
Small contemporary single-wall home bar in New York with glass benchtops and yellow splashback.
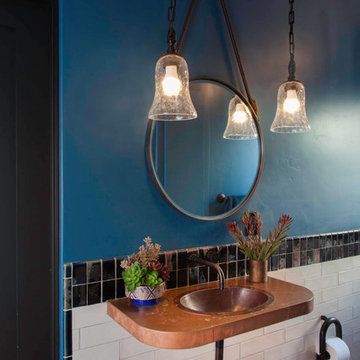
Gail Owen
Photo of a small eclectic bathroom in San Diego with an alcove shower, a one-piece toilet, black and white tile, ceramic tile, blue walls, terra-cotta floors, a drop-in sink, copper benchtops, red floor and a hinged shower door.
Photo of a small eclectic bathroom in San Diego with an alcove shower, a one-piece toilet, black and white tile, ceramic tile, blue walls, terra-cotta floors, a drop-in sink, copper benchtops, red floor and a hinged shower door.
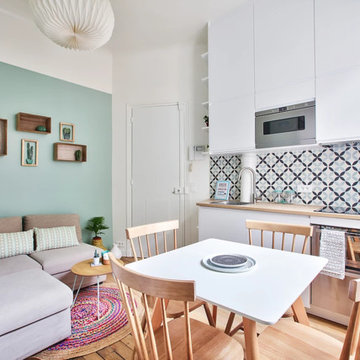
Superbe studio dont chaque recoin a été exploité.
Un coin salon avec son canapé en angle de couleur vert d'eau, dont les pans de peinture viennent matérialiser l'espace.
Ainsi que la suspension origami au-dessus de la table basse et son tapis rond.
Le coin salle à manger est lui matérialisé au plafond par une suspension origami aussi, mais de taille et forme différente.
Le tout fait face à la jolie cuisine blanche ikea toute hauteur et sa crédence en carreaux de ciment.
https://www.nevainteriordesign.com/
Liens Magazines :
Houzz
https://www.houzz.fr/ideabooks/108492391/list/visite-privee-ce-studio-de-20-m%C2%B2-parait-beaucoup-plus-vaste#1730425
Côté Maison
http://www.cotemaison.fr/loft-appartement/diaporama/studio-paris-15-renovation-d-un-20-m2-avec-mezzanine_30202.html
Maison Créative
http://www.maisoncreative.com/transformer/amenager/comment-amenager-lespace-sous-une-mezzanine-9753
Castorama
https://www.18h39.fr/articles/avant-apres-un-studio-vieillot-de-20-m2-devenu-hyper-fonctionnel-et-moderne.html
Mosaic Del Sur
https://www.instagram.com/p/BjnF7-bgPIO/?taken-by=mosaic_del_sur
Article d'un magazine Serbe
https://www.lepaisrecna.rs/moj-stan/inspiracija/24907-najsladji-stan-u-parizu-savrsene-boje-i-dizajn-za-stancic-od-20-kvadrata-foto.html
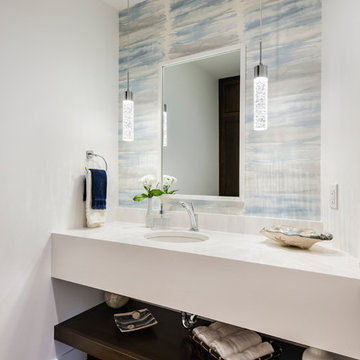
photography: Paul Grdina
This is an example of a small transitional powder room in Vancouver with open cabinets, brown cabinets, a one-piece toilet, multi-coloured walls, medium hardwood floors, an undermount sink, engineered quartz benchtops and brown floor.
This is an example of a small transitional powder room in Vancouver with open cabinets, brown cabinets, a one-piece toilet, multi-coloured walls, medium hardwood floors, an undermount sink, engineered quartz benchtops and brown floor.
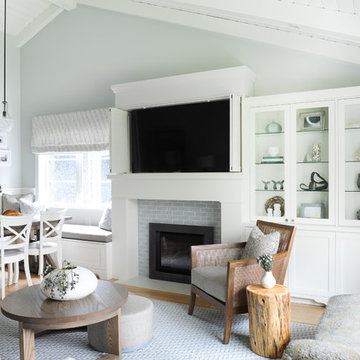
This tiny home is located on a treelined street in the Kitsilano neighborhood of Vancouver. We helped our client create a living and dining space with a beach vibe in this small front room that comfortably accommodates their growing family of four. The starting point for the decor was the client's treasured antique chaise (positioned under the large window) and the scheme grew from there. We employed a few important space saving techniques in this room... One is building seating into a corner that doubles as storage, the other is tucking a footstool, which can double as an extra seat, under the custom wood coffee table. The TV is carefully concealed in the custom millwork above the fireplace. Finally, we personalized this space by designing a family gallery wall that combines family photos and shadow boxes of treasured keepsakes. Interior Decorating by Lori Steeves of Simply Home Decorating. Photos by Tracey Ayton Photography
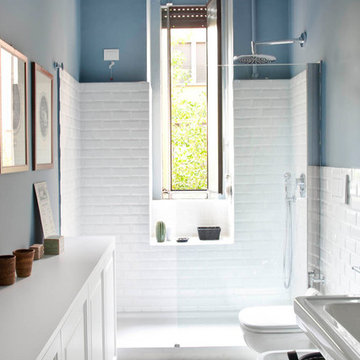
foto Giulio Oriani
The bathroom with white tiles and blue walls
Small eclectic 3/4 bathroom in Milan with blue walls, multi-coloured floor, recessed-panel cabinets, white cabinets, an alcove shower, ceramic floors and a hinged shower door.
Small eclectic 3/4 bathroom in Milan with blue walls, multi-coloured floor, recessed-panel cabinets, white cabinets, an alcove shower, ceramic floors and a hinged shower door.
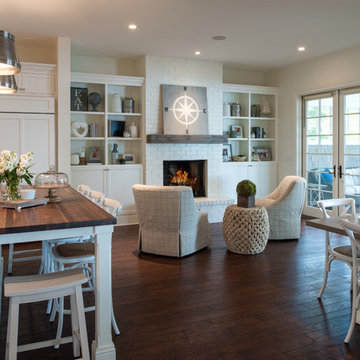
Design ideas for a small beach style formal open concept living room in Minneapolis with white walls, dark hardwood floors, a standard fireplace, a brick fireplace surround, no tv and brown floor.
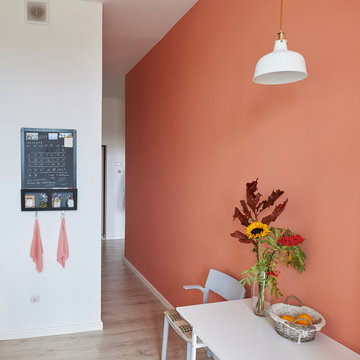
Дизайн Марина Назаренко
Фото Валентин Назаренко
This is an example of a small scandinavian single-wall separate kitchen in Moscow with a drop-in sink, raised-panel cabinets, white cabinets, white splashback, subway tile splashback, black appliances and no island.
This is an example of a small scandinavian single-wall separate kitchen in Moscow with a drop-in sink, raised-panel cabinets, white cabinets, white splashback, subway tile splashback, black appliances and no island.
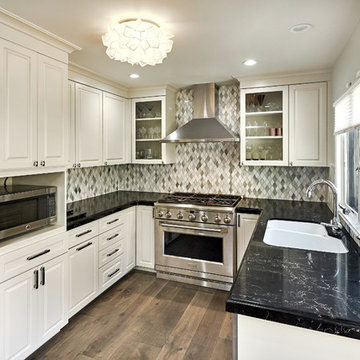
Custom Kitchen with amazing and whimsical finishes, man made counters, gas range and new cabinetry.
Inspiration for a small transitional galley open plan kitchen in San Francisco with a double-bowl sink, raised-panel cabinets, beige cabinets, quartz benchtops, multi-coloured splashback, glass tile splashback, stainless steel appliances, medium hardwood floors, no island, brown floor and black benchtop.
Inspiration for a small transitional galley open plan kitchen in San Francisco with a double-bowl sink, raised-panel cabinets, beige cabinets, quartz benchtops, multi-coloured splashback, glass tile splashback, stainless steel appliances, medium hardwood floors, no island, brown floor and black benchtop.
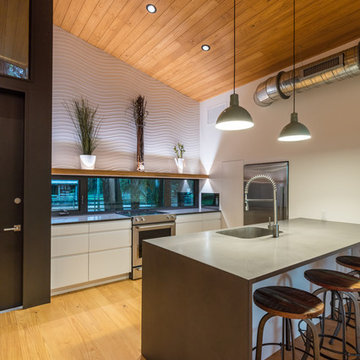
I built this on my property for my aging father who has some health issues. Handicap accessibility was a factor in design. His dream has always been to try retire to a cabin in the woods. This is what he got.
It is a 1 bedroom, 1 bath with a great room. It is 600 sqft of AC space. The footprint is 40' x 26' overall.
The site was the former home of our pig pen. I only had to take 1 tree to make this work and I planted 3 in its place. The axis is set from root ball to root ball. The rear center is aligned with mean sunset and is visible across a wetland.
The goal was to make the home feel like it was floating in the palms. The geometry had to simple and I didn't want it feeling heavy on the land so I cantilevered the structure beyond exposed foundation walls. My barn is nearby and it features old 1950's "S" corrugated metal panel walls. I used the same panel profile for my siding. I ran it vertical to math the barn, but also to balance the length of the structure and stretch the high point into the canopy, visually. The wood is all Southern Yellow Pine. This material came from clearing at the Babcock Ranch Development site. I ran it through the structure, end to end and horizontally, to create a seamless feel and to stretch the space. It worked. It feels MUCH bigger than it is.
I milled the material to specific sizes in specific areas to create precise alignments. Floor starters align with base. Wall tops adjoin ceiling starters to create the illusion of a seamless board. All light fixtures, HVAC supports, cabinets, switches, outlets, are set specifically to wood joints. The front and rear porch wood has three different milling profiles so the hypotenuse on the ceilings, align with the walls, and yield an aligned deck board below. Yes, I over did it. It is spectacular in its detailing. That's the benefit of small spaces.
Concrete counters and IKEA cabinets round out the conversation.
For those who could not live in a tiny house, I offer the Tiny-ish House.
Photos by Ryan Gamma
Staging by iStage Homes
Design assistance by Jimmy Thornton
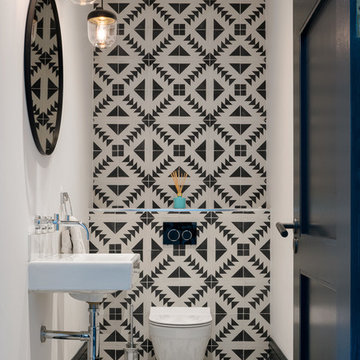
Donal Murphy Photography
Design ideas for a small contemporary bathroom in Dublin with a wall-mount toilet, black and white tile, a wall-mount sink and multi-coloured floor.
Design ideas for a small contemporary bathroom in Dublin with a wall-mount toilet, black and white tile, a wall-mount sink and multi-coloured floor.
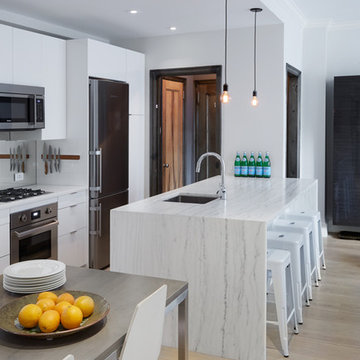
Photography by Jon Shireman
This is an example of a small contemporary galley eat-in kitchen in New York with an undermount sink, flat-panel cabinets, white cabinets, marble benchtops, metallic splashback, mirror splashback, stainless steel appliances, light hardwood floors, a peninsula and beige floor.
This is an example of a small contemporary galley eat-in kitchen in New York with an undermount sink, flat-panel cabinets, white cabinets, marble benchtops, metallic splashback, mirror splashback, stainless steel appliances, light hardwood floors, a peninsula and beige floor.
31,043 Small Home Design Photos
3



















