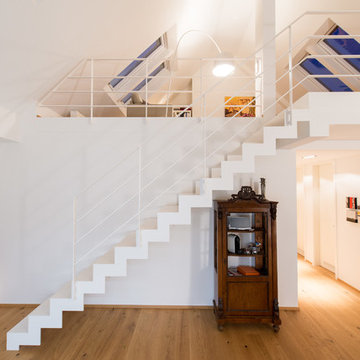317 Small Home Design Photos
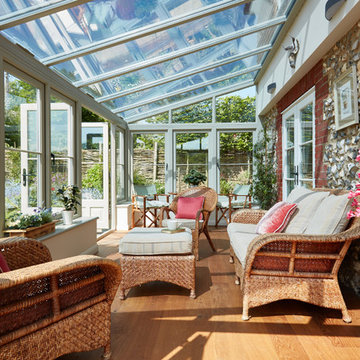
Cosy wicker furniture give this garden room a very stylish finish, as do the cobbled walls leftover from the home's exterior.
Inspiration for a small traditional sunroom in Other with medium hardwood floors, a glass ceiling and no fireplace.
Inspiration for a small traditional sunroom in Other with medium hardwood floors, a glass ceiling and no fireplace.
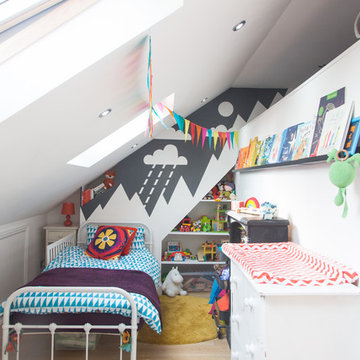
Photo of a small contemporary kids' room for girls in Other with grey walls.
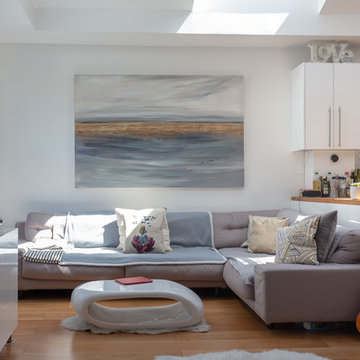
Dimitar Pouchnikov
Inspiration for a small contemporary enclosed living room in London with white walls, medium hardwood floors, a freestanding tv and brown floor.
Inspiration for a small contemporary enclosed living room in London with white walls, medium hardwood floors, a freestanding tv and brown floor.
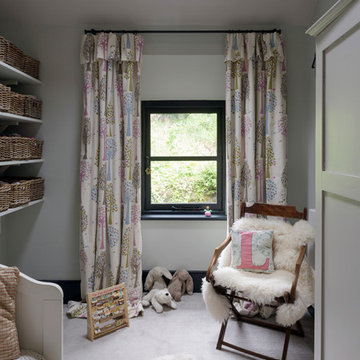
bespoke interior, patterned curtains, pretty cottage, sheepskin rug, skylight, storage baskets
Design ideas for a small traditional kids' bedroom for kids 4-10 years old and girls in Cornwall with white walls and carpet.
Design ideas for a small traditional kids' bedroom for kids 4-10 years old and girls in Cornwall with white walls and carpet.
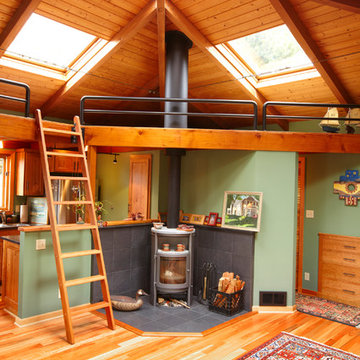
Steve Smith, ImaginePhotographic
Photo of a small eclectic living room in Portland with a wood stove.
Photo of a small eclectic living room in Portland with a wood stove.
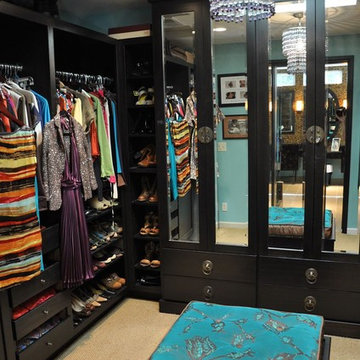
Great use of space and functional moving room. Making great use of natural light and illuminate it more using a centered chandelier.
Small contemporary women's walk-in wardrobe in San Francisco with flat-panel cabinets, dark wood cabinets and carpet.
Small contemporary women's walk-in wardrobe in San Francisco with flat-panel cabinets, dark wood cabinets and carpet.
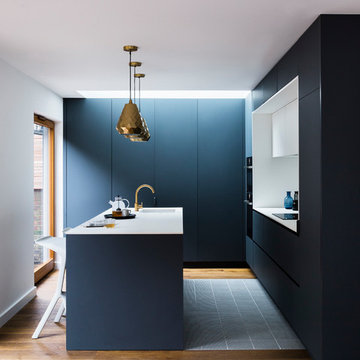
Rory Gardiner
Design ideas for a small modern l-shaped kitchen in London with an undermount sink, flat-panel cabinets, blue cabinets, white splashback, medium hardwood floors, with island and brown floor.
Design ideas for a small modern l-shaped kitchen in London with an undermount sink, flat-panel cabinets, blue cabinets, white splashback, medium hardwood floors, with island and brown floor.
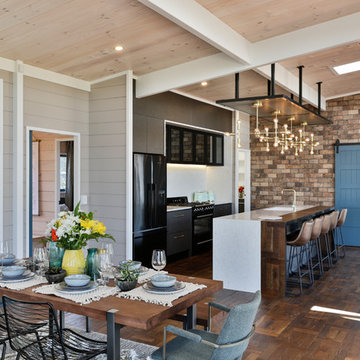
black kitchen cabinets, granite, kitchen renovation, scullery,
Photo of a small country galley eat-in kitchen in Other with an undermount sink, flat-panel cabinets, dark wood cabinets, quartz benchtops, white splashback, timber splashback, black appliances, with island, brown floor, white benchtop and dark hardwood floors.
Photo of a small country galley eat-in kitchen in Other with an undermount sink, flat-panel cabinets, dark wood cabinets, quartz benchtops, white splashback, timber splashback, black appliances, with island, brown floor, white benchtop and dark hardwood floors.
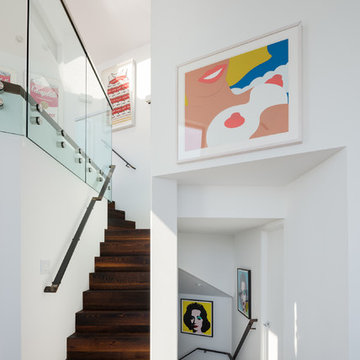
Design ideas for a small contemporary wood u-shaped staircase in San Francisco with wood risers and metal railing.
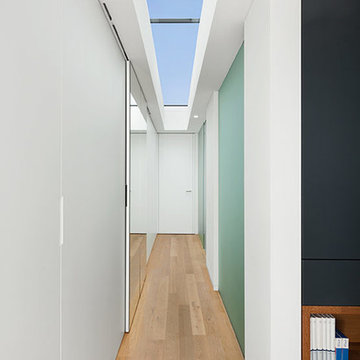
Design ideas for a small contemporary hallway in Nuremberg with white walls and medium hardwood floors.
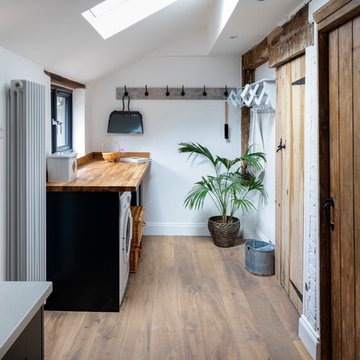
Inspiration for a small country single-wall dedicated laundry room in London with wood benchtops, white walls, light hardwood floors, beige floor and beige benchtop.
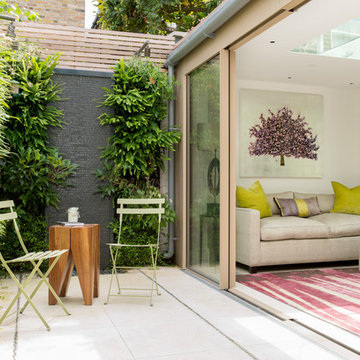
Zac and Zac
This is an example of a small contemporary backyard patio in London with a vertical garden and no cover.
This is an example of a small contemporary backyard patio in London with a vertical garden and no cover.
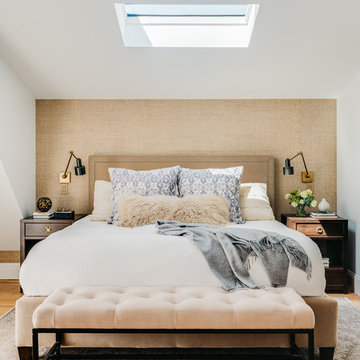
Master bedroom with woven wallpaper, wall sconces, blue and white bedding, vintage rug, and tufted bench. Photo by Christopher Stark.
Design ideas for a small transitional master bedroom in San Francisco with white walls, light hardwood floors and beige floor.
Design ideas for a small transitional master bedroom in San Francisco with white walls, light hardwood floors and beige floor.
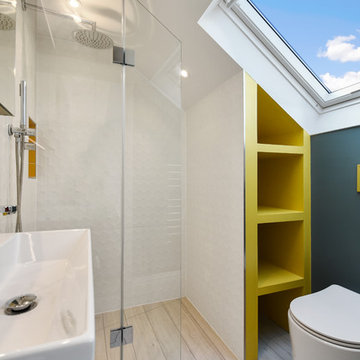
Inspiration for a small contemporary bathroom in London with a corner shower, yellow tile, subway tile, blue walls, a wall-mount sink, beige floor and a hinged shower door.
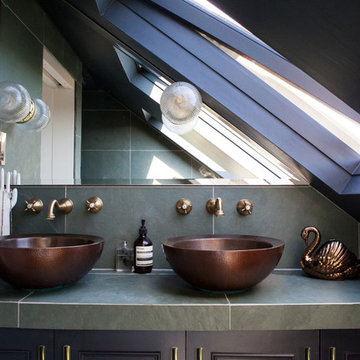
With this project we made good use of that tricky space next to the eaves by sectioning it off with a partition wall and creating an en suite wet room on one side and dressing room on the other. I chose these gorgeous green slate tiles which tied in nicely with the twin hammered copper basins and brass taps.
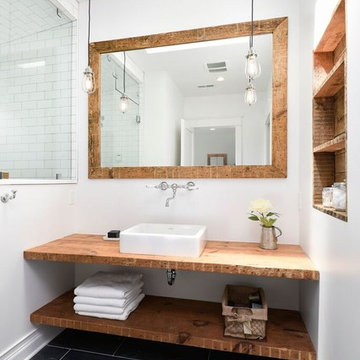
Small country 3/4 bathroom in Chicago with open cabinets, medium wood cabinets, a corner shower, white tile, subway tile, white walls, a vessel sink, wood benchtops and brown benchtops.
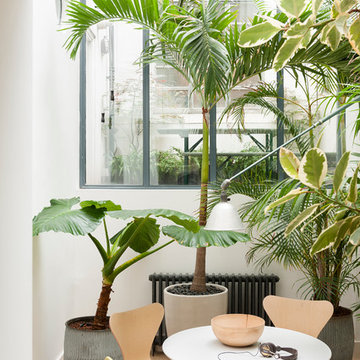
Verne Photography
Small tropical sunroom in London with ceramic floors, a skylight and no fireplace.
Small tropical sunroom in London with ceramic floors, a skylight and no fireplace.
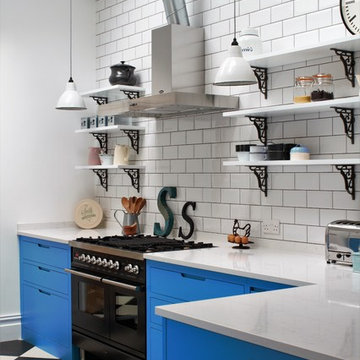
Sustainable Kitchens - Industrial Kitchen with American Diner Feel. A black Ilve Roma Twin Range cooker set within St Giles Blue Farrow & Ball painted flat panel cabinets with routed pulls. Open shelving on vintage Duckett design brackets with metro tiles and dark grout go beautifully with the bianco venato worktop. The open ducting create a fresh industrial vibe. The checkered floor gives the kitchen a playful feel.
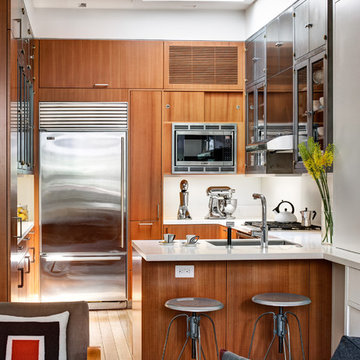
Bruce Buck photographer
Kitchen cabinets in pear wood combined with vintage St. Charles metal upper cabinets with clear glass doors. Metal cabinetry was sandblasted and clear finish was applied. Polished Stainless steel was used on appliances with white countertops and glass backsplash.
317 Small Home Design Photos
5



















