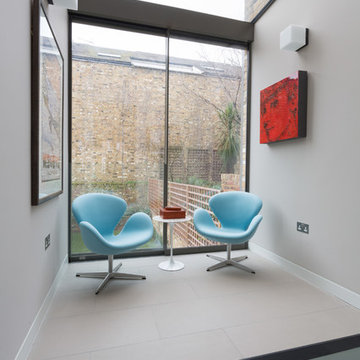317 Small Home Design Photos
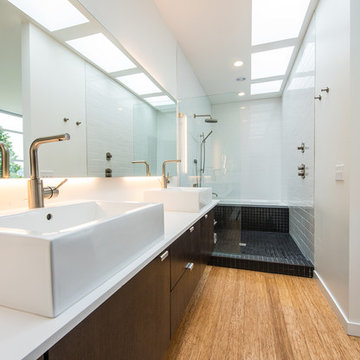
Miguel Edwards Photography
Design ideas for a small modern master bathroom in Seattle with a vessel sink, flat-panel cabinets, dark wood cabinets, white tile, subway tile, white walls, medium hardwood floors, a drop-in tub, a shower/bathtub combo, a wall-mount toilet and engineered quartz benchtops.
Design ideas for a small modern master bathroom in Seattle with a vessel sink, flat-panel cabinets, dark wood cabinets, white tile, subway tile, white walls, medium hardwood floors, a drop-in tub, a shower/bathtub combo, a wall-mount toilet and engineered quartz benchtops.
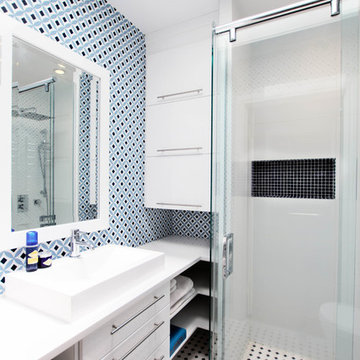
Rénovation d'une maison victorienne.
Photos Dominique Pagé
Inspiration for a small transitional 3/4 bathroom in Montreal with a vessel sink, flat-panel cabinets, white cabinets, multi-coloured tile, engineered quartz benchtops, a corner shower, a one-piece toilet, porcelain tile and porcelain floors.
Inspiration for a small transitional 3/4 bathroom in Montreal with a vessel sink, flat-panel cabinets, white cabinets, multi-coloured tile, engineered quartz benchtops, a corner shower, a one-piece toilet, porcelain tile and porcelain floors.
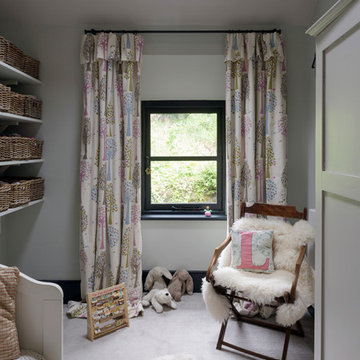
bespoke interior, patterned curtains, pretty cottage, sheepskin rug, skylight, storage baskets
Design ideas for a small traditional kids' bedroom for kids 4-10 years old and girls in Cornwall with white walls and carpet.
Design ideas for a small traditional kids' bedroom for kids 4-10 years old and girls in Cornwall with white walls and carpet.
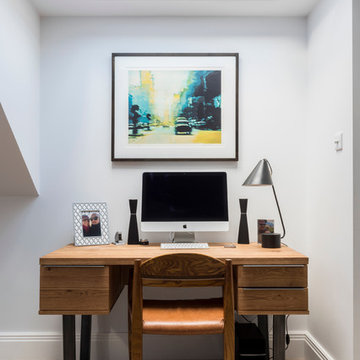
Design ideas for a small contemporary home office in London with grey walls, carpet and a freestanding desk.
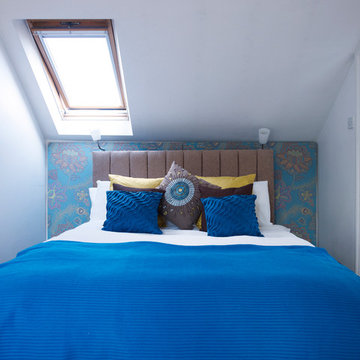
Design ideas for a small contemporary bedroom in London with multi-coloured walls.
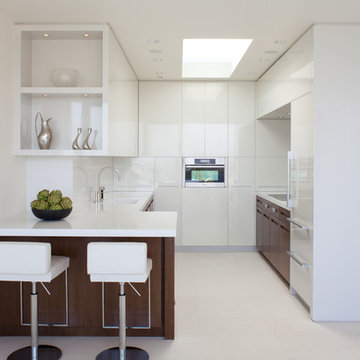
This is an example of a small contemporary galley eat-in kitchen in Los Angeles with flat-panel cabinets, white cabinets and panelled appliances.
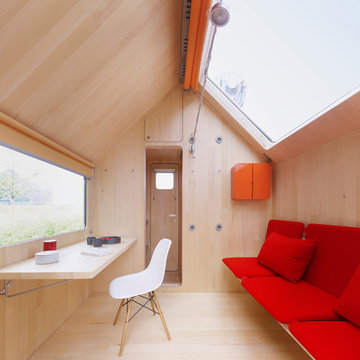
"Diogene," a cabin designed by Renzo Piano and RPBW for Vitra, installed at the Vitra Campus in Weil am Rhein, Germany. Photographer: Julien Lanoo © Vitra
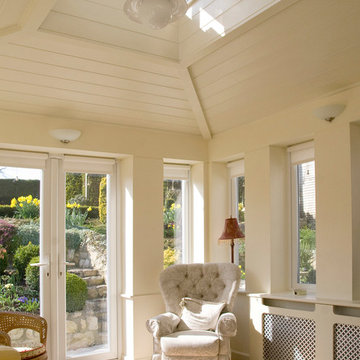
This garden room replaces an existing conservatory. Unlike the conservatory, the new extension can be used all year round - it is both light and well insulated - and does not suffer from noise when it rains. A glazed lantern (or cupola) allows light to reach the existing dining room (to which the garden room connects) and upon opening the automated windows, quickly removes unwanted warm air. Windows on three sides provide views of the terraced garden beyond. The building is formed with a Somerset Blue Lias stone base, rendered masonry and a traditional lead rolled roof.
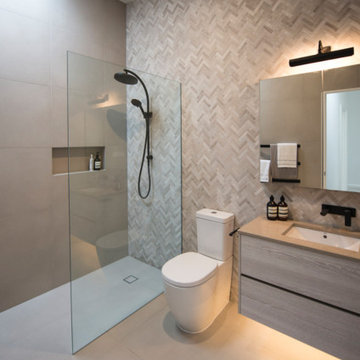
Contemporary bathroom design, compact space achieving maximum storage. Use of texture to impact on the finished result of the bathroom.
Inspiration for a small contemporary master bathroom in Melbourne with light wood cabinets, an open shower, multi-coloured tile, mosaic tile, grey walls, porcelain floors, an undermount sink, engineered quartz benchtops, grey floor, an open shower, grey benchtops and a two-piece toilet.
Inspiration for a small contemporary master bathroom in Melbourne with light wood cabinets, an open shower, multi-coloured tile, mosaic tile, grey walls, porcelain floors, an undermount sink, engineered quartz benchtops, grey floor, an open shower, grey benchtops and a two-piece toilet.
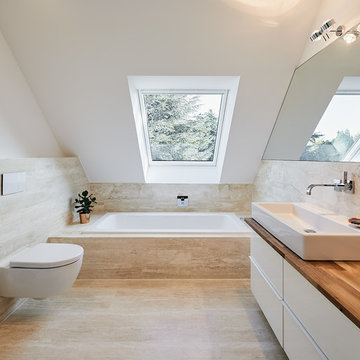
Small contemporary bathroom in Dusseldorf with flat-panel cabinets, white cabinets, a drop-in tub, a wall-mount toilet, white walls, travertine floors, a vessel sink, wood benchtops, travertine and brown benchtops.
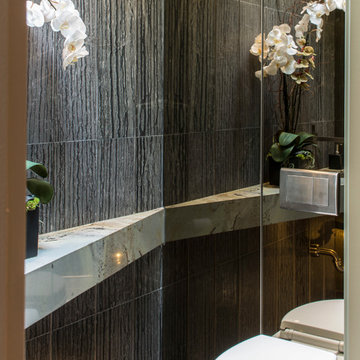
Small asian powder room in Los Angeles with a wall-mount toilet, gray tile, porcelain tile, grey walls, porcelain floors and grey floor.
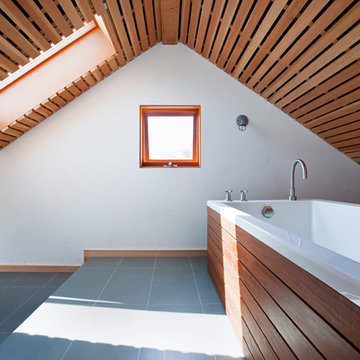
Small contemporary master bathroom in Los Angeles with an alcove tub, gray tile, white walls, porcelain floors and grey floor.
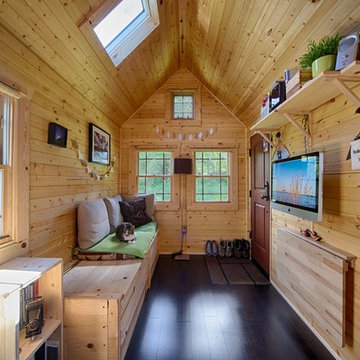
http://chrisandmalissa.com/
This is an example of a small country living room in Seattle with a wall-mounted tv.
This is an example of a small country living room in Seattle with a wall-mounted tv.
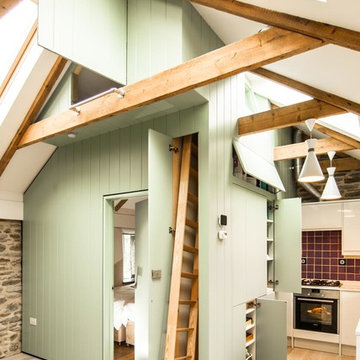
Small country l-shaped eat-in kitchen in London with flat-panel cabinets, green cabinets, light hardwood floors, red splashback and ceramic splashback.
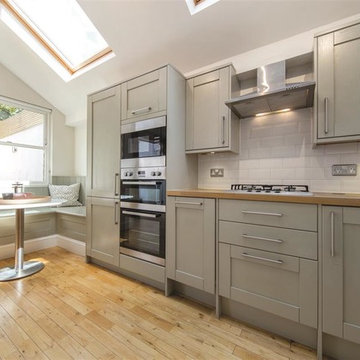
Photo credit - Douglas and Gordon
Photo of a small contemporary l-shaped kitchen in London with grey cabinets, wood benchtops, white splashback, stainless steel appliances, light hardwood floors, no island, beige floor, beige benchtop and recessed-panel cabinets.
Photo of a small contemporary l-shaped kitchen in London with grey cabinets, wood benchtops, white splashback, stainless steel appliances, light hardwood floors, no island, beige floor, beige benchtop and recessed-panel cabinets.
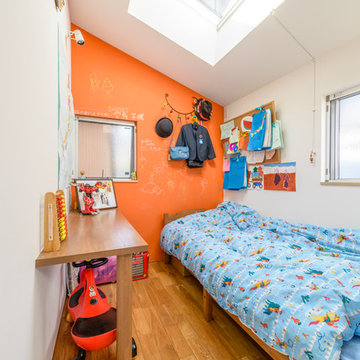
©takahikofuse
Design ideas for a small scandinavian gender-neutral kids' bedroom for kids 4-10 years old in Other with light hardwood floors and multi-coloured walls.
Design ideas for a small scandinavian gender-neutral kids' bedroom for kids 4-10 years old in Other with light hardwood floors and multi-coloured walls.
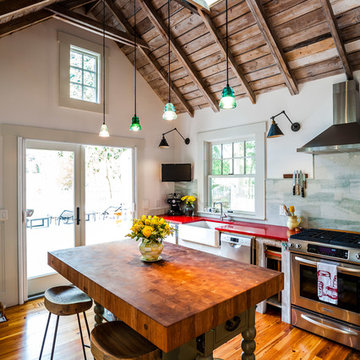
John Gessner
Design ideas for a small country kitchen in Raleigh with open cabinets, with island, a farmhouse sink, stainless steel appliances and dark hardwood floors.
Design ideas for a small country kitchen in Raleigh with open cabinets, with island, a farmhouse sink, stainless steel appliances and dark hardwood floors.
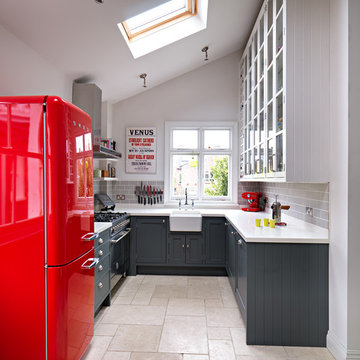
Williams Ridout Ltd. bespoke furniture www.williamsridout.com
Photo of a small transitional u-shaped kitchen in London with a farmhouse sink, shaker cabinets, grey cabinets, grey splashback, subway tile splashback and no island.
Photo of a small transitional u-shaped kitchen in London with a farmhouse sink, shaker cabinets, grey cabinets, grey splashback, subway tile splashback and no island.

Step into this vibrant and inviting kitchen that combines modern design with playful elements.
The centrepiece of this kitchen is the 20mm Marbled White Quartz worktops, which provide a clean and sophisticated surface for preparing meals. The light-coloured quartz complements the overall bright and airy ambience of the kitchen.
The cabinetry, with doors constructed from plywood, introduces a natural and warm element to the space. The distinctive round cutouts serve as handles, adding a touch of uniqueness to the design. The cabinets are painted in a delightful palette of Inchyra Blue and Ground Pink, infusing the kitchen with a sense of fun and personality.
A pink backsplash further enhances the playful colour scheme while providing a stylish and easy-to-clean surface. The kitchen's brightness is accentuated by the strategic use of rose gold elements. A rose gold tap and matching pendant lights introduce a touch of luxury and sophistication to the design.
The island situated at the centre enhances functionality as it provides additional worktop space and an area for casual dining and entertaining. The integrated sink in the island blends seamlessly for a streamlined look.
Do you find inspiration in this fun and unique kitchen design? Visit our project pages for more.
317 Small Home Design Photos
7



















