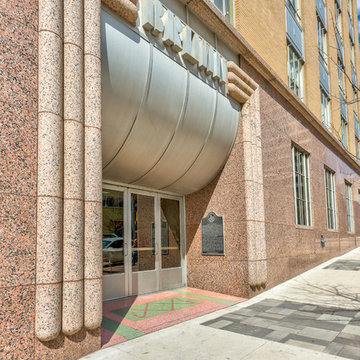Small Industrial Exterior Design Ideas
Refine by:
Budget
Sort by:Popular Today
141 - 160 of 304 photos
Item 1 of 3
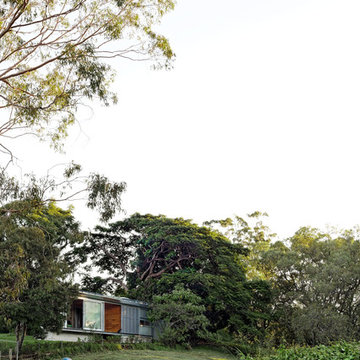
Robust construction detailing are utilised throughout the project, and resilient materials are used primarily in their raw state to deliver a low maintenance dwelling within a constrained budget.
Photography by James Hung
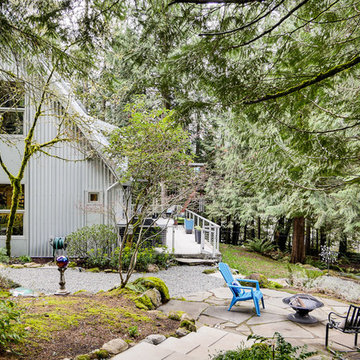
A dramatic chalet made of steel and glass. Designed by Sandler-Kilburn Architects, it is awe inspiring in its exquisitely modern reincarnation. Custom walnut cabinets frame the kitchen, a Tulikivi soapstone fireplace separates the space, a stainless steel Japanese soaking tub anchors the master suite. For the car aficionado or artist, the steel and glass garage is a delight and has a separate meter for gas and water. Set on just over an acre of natural wooded beauty adjacent to Mirrormont.
Fred Uekert-FJU Photo
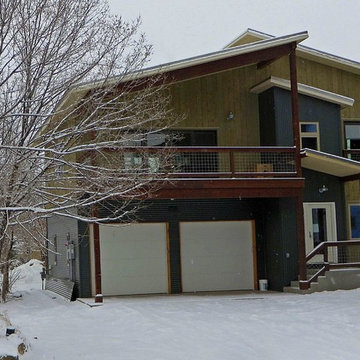
This is an example of a small industrial three-storey grey exterior in Denver with wood siding.
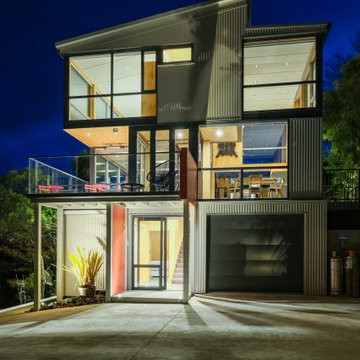
Small House
Small industrial three-storey grey house exterior in Dunedin with metal siding, a flat roof and a metal roof.
Small industrial three-storey grey house exterior in Dunedin with metal siding, a flat roof and a metal roof.
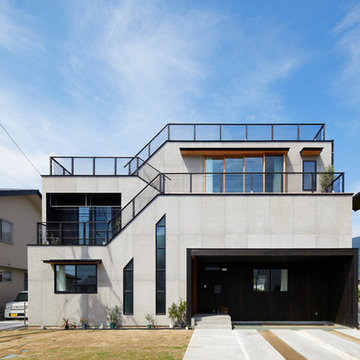
Small industrial split-level grey house exterior in Other with a flat roof and a shingle roof.
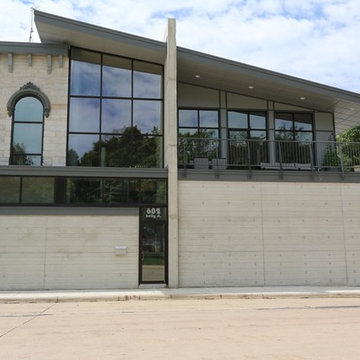
An industrial residential addition.
Inspiration for a small industrial two-storey concrete grey exterior in Other.
Inspiration for a small industrial two-storey concrete grey exterior in Other.
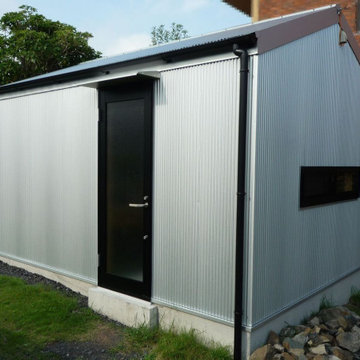
なるべくローコストに抑える為に、外壁・屋根共にガルバリウム鋼板の素地の波板を張ってあります。
Design ideas for a small industrial one-storey house exterior in Other with metal siding, a gable roof and a metal roof.
Design ideas for a small industrial one-storey house exterior in Other with metal siding, a gable roof and a metal roof.
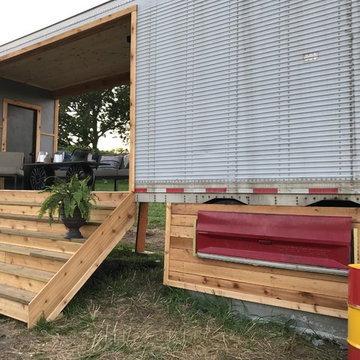
Inspiration for a small industrial one-storey grey exterior in Other with metal siding and a flat roof.
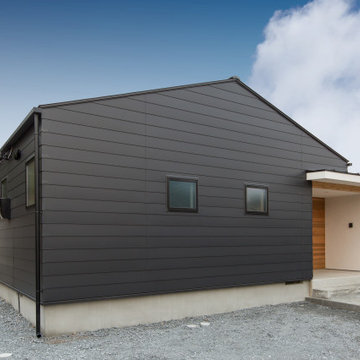
Inspiration for a small industrial one-storey black house exterior in Other with metal siding, a gable roof and a metal roof.
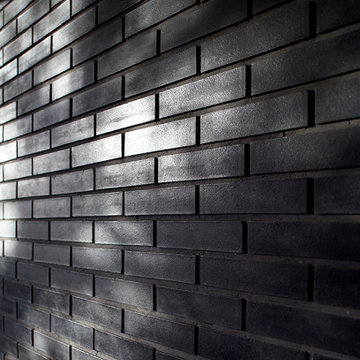
This was David and Sophie’s own first home; a true self-build, integrating planning, design, finance and construction into one fluid process. The project won a RIBA National award, the Small House Award at British Homes, the Daily Telegraph Homebuilding and Renovation Award, a New London Architecture commendation and a Manser Medal nomination.
It is a bijou house (829 sqft), built inside and out, in slim-format Dutch engineering brick – a robust material with a delicate black glaze. Interior structure and window reveals are in raw larch, while polished concrete floors flow between each of the rooms. Slabs of bookmatched Statuarietto marble are used throughout the house as a reflective contrast to the brick walls. The dramatic design revolves around the play of light and dark; carefully controlled moments of intensity and quiet shadow.
The bright first floor bathroom has a huge sheer glass ceiling that contrasts with the intense atmosphere of the living spaces. There is a sensation of being outside; showered in full sunshine or bathing under the stars. Space is carved into the walls throughout for everyday clutter; the T.V. and its cables are concealed behind black glass, the loo roll has its own marble niche; discreet storage fills every spare corner, buried into the brickwork.
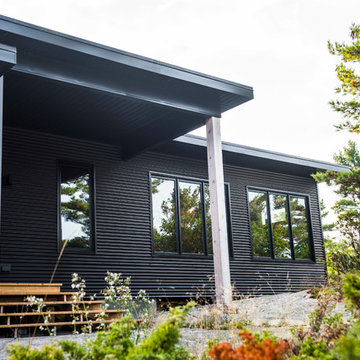
Design ideas for a small industrial one-storey grey house exterior in Toronto with metal siding, a flat roof and a metal roof.
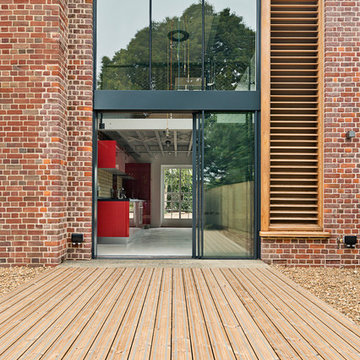
Justin Paget
This is an example of a small industrial three-storey brick multi-coloured house exterior in Cambridgeshire.
This is an example of a small industrial three-storey brick multi-coloured house exterior in Cambridgeshire.
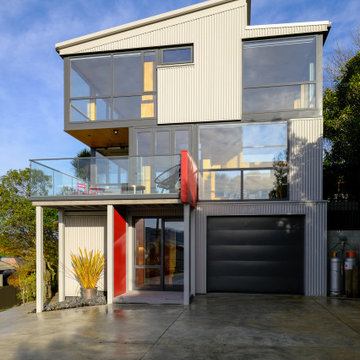
Small House
This is an example of a small industrial three-storey grey house exterior in Dunedin with metal siding, a flat roof and a metal roof.
This is an example of a small industrial three-storey grey house exterior in Dunedin with metal siding, a flat roof and a metal roof.
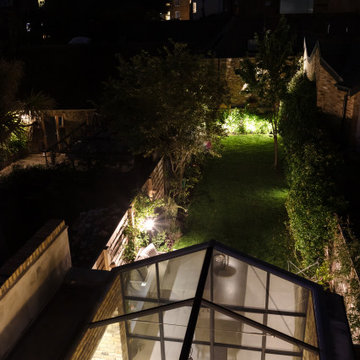
Small industrial brick beige townhouse exterior in London with a gable roof and a mixed roof.
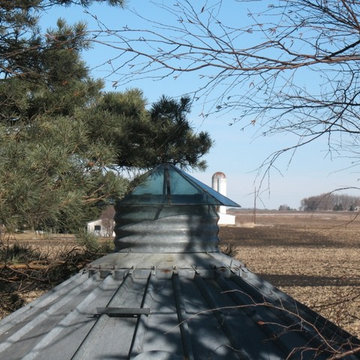
A custom made vented skylight using perforated, corrugated pipe, laminated safety glass and structural silicone. The perf pipe sits on the outside of the fill hole curb so water does not get in when the wind blows the rain: snow just blows around it rather than going in it. This image was captured soon after it was built - the roof is still clean.
Mark Clipsham
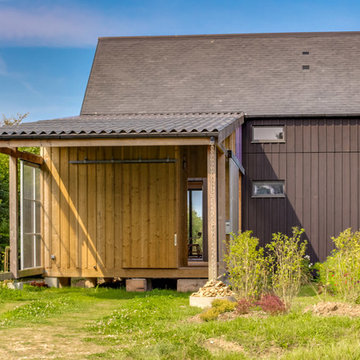
Façade sud de la maison Iwa. Le car port, dans le prolongement de l'appentis, est séparé de la serre par trois modules : deux de rangement (dont le local poubelle fermé par une porte coulissante, visible sur l'image), et l'entrée de la maison.
Cette entrée, lieu central de transition entre l'extérieur et l'intérieur, reprend le principe du "genkan", élément spécifique de l'architecture traditionnelle japonaise.
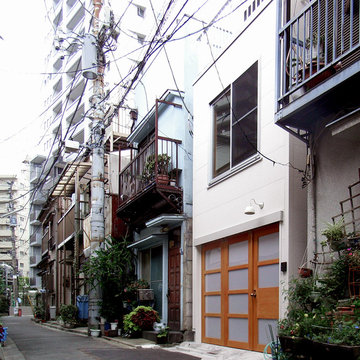
外観
【minika (夫婦とミニとべスパの小さなガレージハウス)】
この家が建つのは、下町の密集地。土地9坪。
鉄骨造3階建。
Small industrial three-storey white house exterior in Tokyo with mixed siding, a shed roof and a metal roof.
Small industrial three-storey white house exterior in Tokyo with mixed siding, a shed roof and a metal roof.
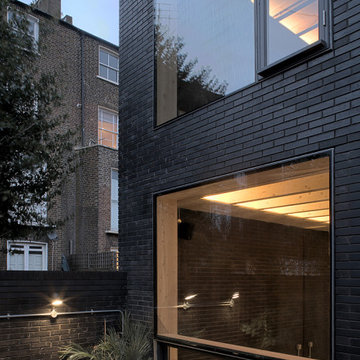
This was David and Sophie’s own first home; a true self-build, integrating planning, design, finance and construction into one fluid process. The project won a RIBA National award, the Small House Award at British Homes, the Daily Telegraph Homebuilding and Renovation Award, a New London Architecture commendation and a Manser Medal nomination.
It is a bijou house (829 sqft), built inside and out, in slim-format Dutch engineering brick – a robust material with a delicate black glaze. Interior structure and window reveals are in raw larch, while polished concrete floors flow between each of the rooms. Slabs of bookmatched Statuarietto marble are used throughout the house as a reflective contrast to the brick walls. The dramatic design revolves around the play of light and dark; carefully controlled moments of intensity and quiet shadow.
The bright first floor bathroom has a huge sheer glass ceiling that contrasts with the intense atmosphere of the living spaces. There is a sensation of being outside; showered in full sunshine or bathing under the stars. Space is carved into the walls throughout for everyday clutter; the T.V. and its cables are concealed behind black glass, the loo roll has its own marble niche; discreet storage fills every spare corner, buried into the brickwork.
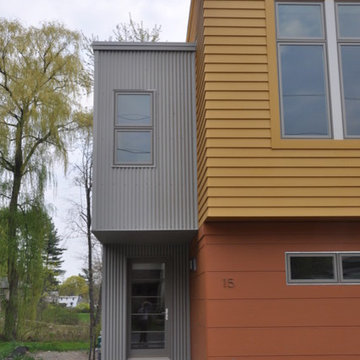
Photo of a small industrial two-storey yellow exterior in Boston with metal siding.
Small Industrial Exterior Design Ideas
8
