Small Industrial Family Room Design Photos
Refine by:
Budget
Sort by:Popular Today
21 - 40 of 251 photos
Item 1 of 3
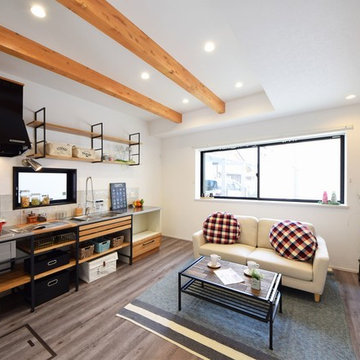
This is an example of a small industrial open concept family room in Other with white walls and grey floor.
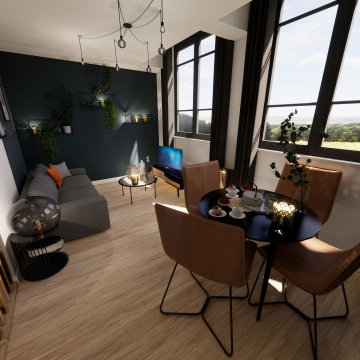
Malgré l'espace restreint, nous pouvons distinguer deux espaces dans ce séjour : un coin salon/détente et un coin salle à manger.
Design ideas for a small industrial family room in Dijon with green walls, light hardwood floors, no fireplace, a freestanding tv and beige floor.
Design ideas for a small industrial family room in Dijon with green walls, light hardwood floors, no fireplace, a freestanding tv and beige floor.
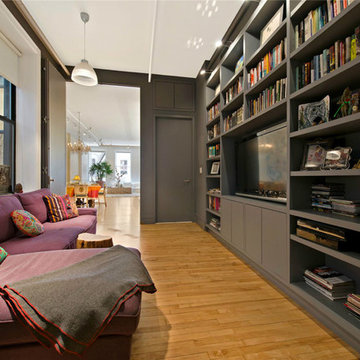
Inspiration for a small industrial enclosed family room in New York with a library, black walls, light hardwood floors, no fireplace and a wall-mounted tv.
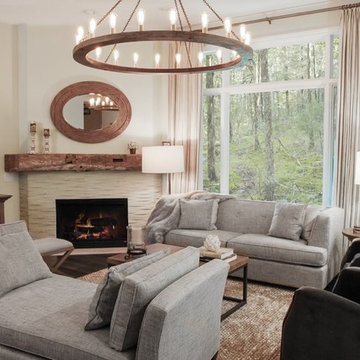
Photos by Victor Coar
This is an example of a small industrial open concept family room in Other with grey walls, dark hardwood floors, a corner fireplace, a stone fireplace surround and a freestanding tv.
This is an example of a small industrial open concept family room in Other with grey walls, dark hardwood floors, a corner fireplace, a stone fireplace surround and a freestanding tv.
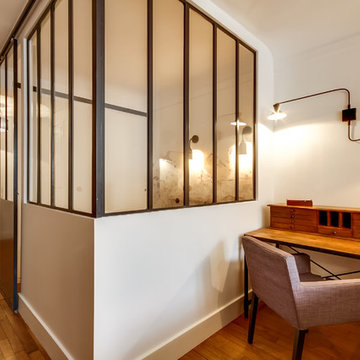
Le projet : Un studio de 30m2 défraîchi avec une petite cuisine fermée à l’ancienne et une salle de bains usée. Des placards peu pratiques et une électricité à remettre aux normes.
La propriétaire souhaite remettre l’ensemble à neuf de manière optimale pour en faire son pied à terre parisien.
Notre solution : Nous allons supprimer une partie des murs côté cuisine et placard. De cette façon nous allons créer une belle cuisine ouverte avec îlot central et rangements.
Un grand cube menuisé en bois permet de cacher intégralement le réfrigérateur côté cuisine et un dressing avec penderies et tablettes coulissantes, côté salon.
Une chambre est créée dans l’espace avec verrière et porte métallique coulissante. La salle de bains est refaite intégralement avec baignoire et plan vasque sur-mesure permettant d’encastrer le lave-linge. Electricité et chauffage sont refait à neuf.
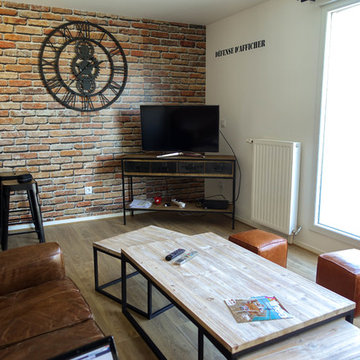
Design ideas for a small industrial open concept family room in Corsica with multi-coloured walls, light hardwood floors and a freestanding tv.
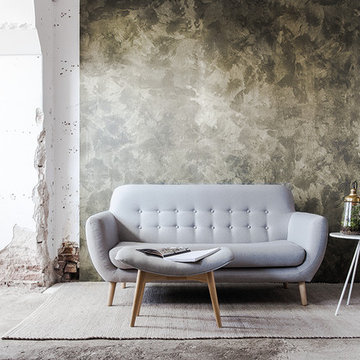
Design ideas for a small industrial open concept family room in Barcelona with concrete floors and no fireplace.
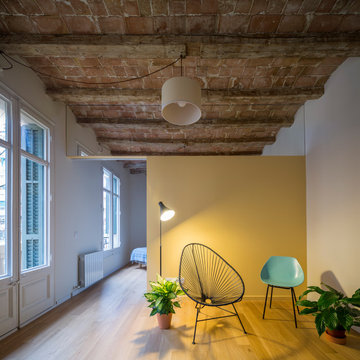
nieve | Productora Audiovisual
Design ideas for a small industrial open concept family room in Barcelona with medium hardwood floors, no fireplace and no tv.
Design ideas for a small industrial open concept family room in Barcelona with medium hardwood floors, no fireplace and no tv.
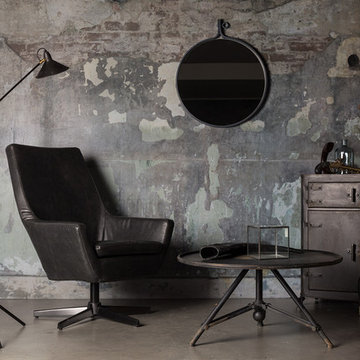
Auf dem Foto zusehen sind rechts der Schrank BROOKE, etwas weiter in der Mitte der Beistelltisch BROK. In der linken Bildhälfte sind zusehen der Lounge Chair DON in schwarz und die Stehleuchte PATT
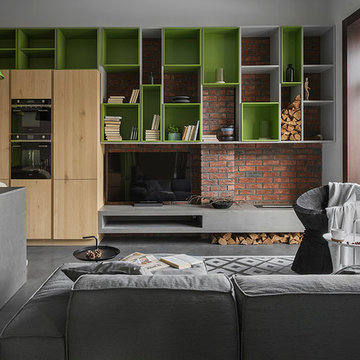
фото Ольга Мелекесцева
Design ideas for a small industrial open concept family room in Moscow with brown walls, a ribbon fireplace and a freestanding tv.
Design ideas for a small industrial open concept family room in Moscow with brown walls, a ribbon fireplace and a freestanding tv.
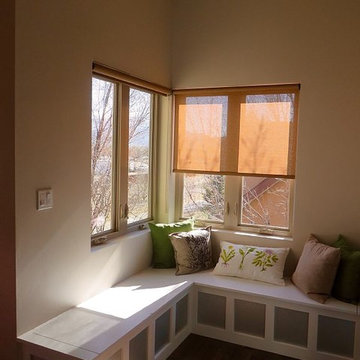
The reading nook of this Carbondale CO home built by DM Neuman Construction Co, includes a built-in custom bench that opens for extra storage.
Inspiration for a small industrial loft-style family room in Denver with beige walls and medium hardwood floors.
Inspiration for a small industrial loft-style family room in Denver with beige walls and medium hardwood floors.
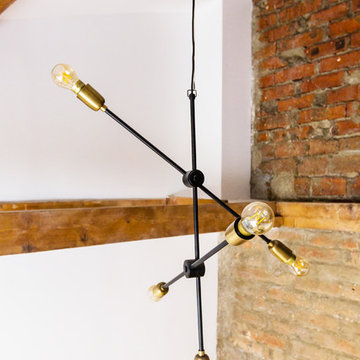
L'espace vide créé par la double hauteur du salon est rempli par l'envergure légère de cette suspension en métal et laiton.
Small industrial loft-style family room in Paris with a home bar, white walls, medium hardwood floors, a wall-mounted tv and brown floor.
Small industrial loft-style family room in Paris with a home bar, white walls, medium hardwood floors, a wall-mounted tv and brown floor.
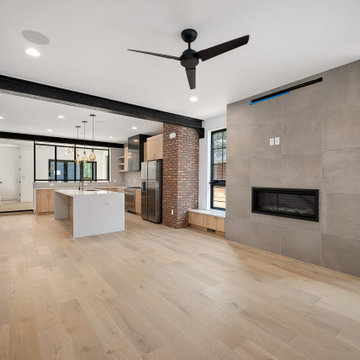
Design ideas for a small industrial open concept family room in Denver with white walls, light hardwood floors, a standard fireplace, a tile fireplace surround, brown floor, exposed beam and brick walls.
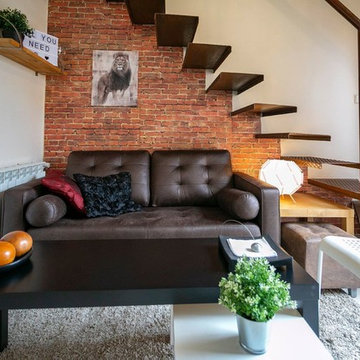
Eduardo Antoraz fotógrafo, Eduardo Antoraz diseñador
This is an example of a small industrial open concept family room in Madrid.
This is an example of a small industrial open concept family room in Madrid.
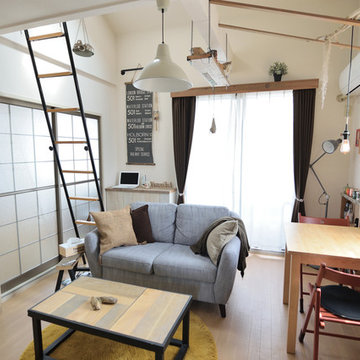
インテリアショップのような賃貸アパートの1室 photo by:itsuki
Design ideas for a small industrial family room in Other with white walls, light hardwood floors and brown floor.
Design ideas for a small industrial family room in Other with white walls, light hardwood floors and brown floor.
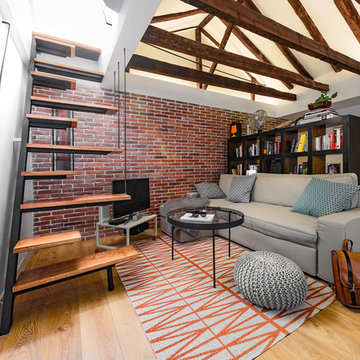
Inspiration for a small industrial open concept family room in Madrid with a library, white walls, medium hardwood floors, no fireplace and a freestanding tv.
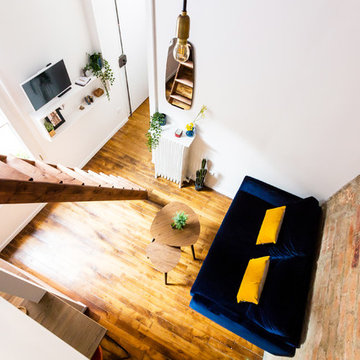
Vue imprenable depuis la mezzanine ! Un joli salon sur fond de mur brique, son canapé en face de sa télévision, un coin effet cheminée avec ce radiateur recouvert d'une tablette et d'un miroir ; l'ensemble accessible grâce à cette échelle en bois amovible !
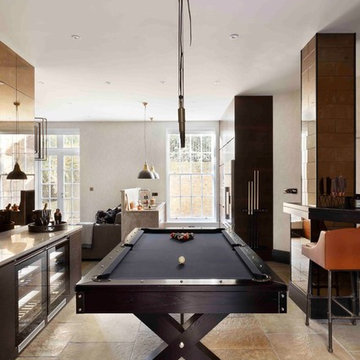
Photo of a small industrial open concept family room in London with a game room, grey walls, limestone floors and no tv.
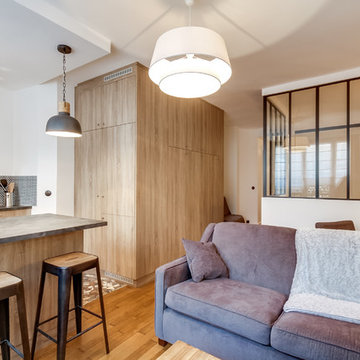
Le projet : Un studio de 30m2 défraîchi avec une petite cuisine fermée à l’ancienne et une salle de bains usée. Des placards peu pratiques et une électricité à remettre aux normes.
La propriétaire souhaite remettre l’ensemble à neuf de manière optimale pour en faire son pied à terre parisien.
Notre solution : Nous allons supprimer une partie des murs côté cuisine et placard. De cette façon nous allons créer une belle cuisine ouverte avec îlot central et rangements.
Un grand cube menuisé en bois permet de cacher intégralement le réfrigérateur côté cuisine et un dressing avec penderies et tablettes coulissantes, côté salon.
Une chambre est créée dans l’espace avec verrière et porte métallique coulissante. La salle de bains est refaite intégralement avec baignoire et plan vasque sur-mesure permettant d’encastrer le lave-linge. Electricité et chauffage sont refait à neuf.
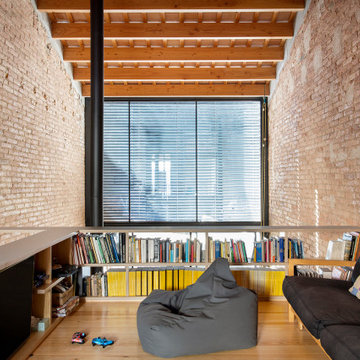
This is an example of a small industrial loft-style family room in Barcelona with a game room, red walls, light hardwood floors, a freestanding tv, beige floor, vaulted and brick walls.
Small Industrial Family Room Design Photos
2