Small Scandinavian Family Room Design Photos
Refine by:
Budget
Sort by:Popular Today
1 - 20 of 591 photos
Item 1 of 3

Two large, eight feet wide, sliding glass doors open the cabin interior to the surrounding forest.
Inspiration for a small scandinavian loft-style family room in Seattle with beige walls, ceramic floors, grey floor, vaulted and wood walls.
Inspiration for a small scandinavian loft-style family room in Seattle with beige walls, ceramic floors, grey floor, vaulted and wood walls.
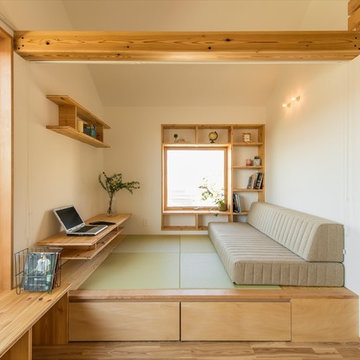
Design ideas for a small scandinavian family room in Yokohama with white walls, tatami floors and green floor.

Projet de décoration et d'aménagement d'une pièce de vie avec un espace dédié aux activités des enfants et de la chambre parentale.
Small scandinavian enclosed family room in Paris with white walls, light hardwood floors, no fireplace, no tv, brown floor and coffered.
Small scandinavian enclosed family room in Paris with white walls, light hardwood floors, no fireplace, no tv, brown floor and coffered.
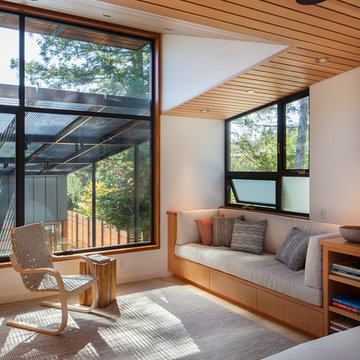
The master bedroom overlooks the outdoor dining room below.
Photograph © Richard Barnes
This is an example of a small scandinavian family room in San Francisco with no fireplace and no tv.
This is an example of a small scandinavian family room in San Francisco with no fireplace and no tv.
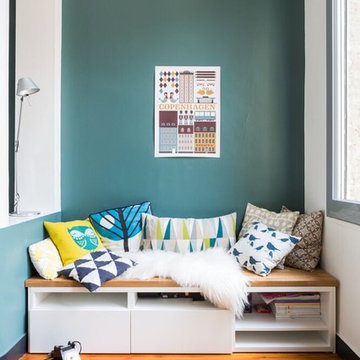
Jérémie Mazenq
Design ideas for a small scandinavian open concept family room in Bordeaux with medium hardwood floors, no fireplace, no tv and multi-coloured walls.
Design ideas for a small scandinavian open concept family room in Bordeaux with medium hardwood floors, no fireplace, no tv and multi-coloured walls.
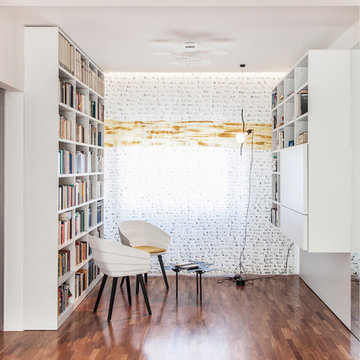
Cedrìc Dasesson
Photo of a small scandinavian open concept family room in Cagliari with a library and dark hardwood floors.
Photo of a small scandinavian open concept family room in Cagliari with a library and dark hardwood floors.
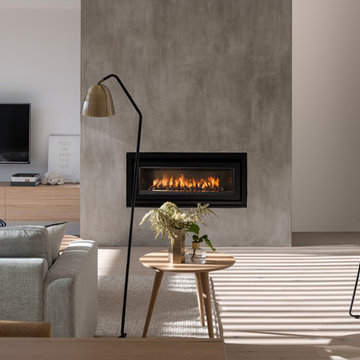
Colindale Design / CR3 Studio
Small scandinavian open concept family room in Adelaide with white walls, medium hardwood floors, a standard fireplace, a plaster fireplace surround, a wall-mounted tv and brown floor.
Small scandinavian open concept family room in Adelaide with white walls, medium hardwood floors, a standard fireplace, a plaster fireplace surround, a wall-mounted tv and brown floor.
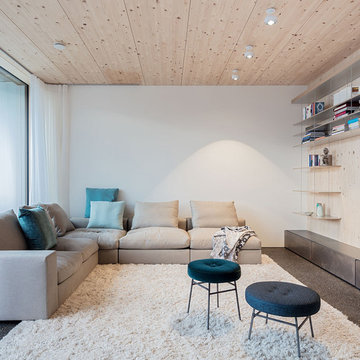
Jürgen Pollak
Inspiration for a small scandinavian open concept family room in Stuttgart with a library, white walls, no fireplace and no tv.
Inspiration for a small scandinavian open concept family room in Stuttgart with a library, white walls, no fireplace and no tv.
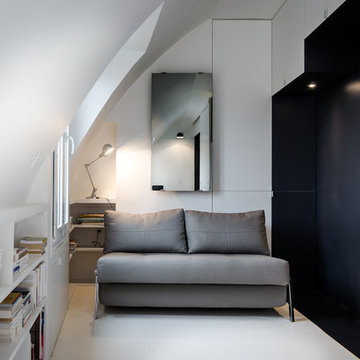
Atelier MEP
This is an example of a small scandinavian family room in Paris with white walls and light hardwood floors.
This is an example of a small scandinavian family room in Paris with white walls and light hardwood floors.
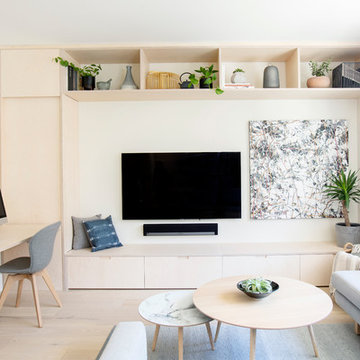
photographer: Janis Nicolay of Pinecone Camp
Small scandinavian family room in Vancouver with grey walls, light hardwood floors and a wall-mounted tv.
Small scandinavian family room in Vancouver with grey walls, light hardwood floors and a wall-mounted tv.
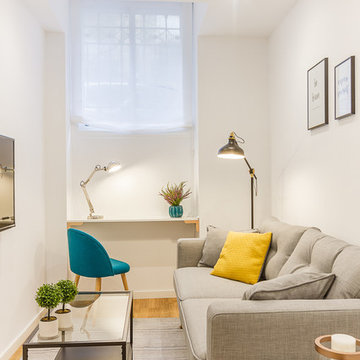
Small scandinavian family room in Madrid with white walls, no fireplace and a wall-mounted tv.
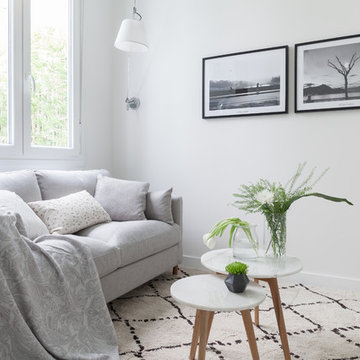
Fotografía y estilismo Nora Zubia
Small scandinavian open concept family room in Madrid with white walls, laminate floors, a wall-mounted tv and grey floor.
Small scandinavian open concept family room in Madrid with white walls, laminate floors, a wall-mounted tv and grey floor.
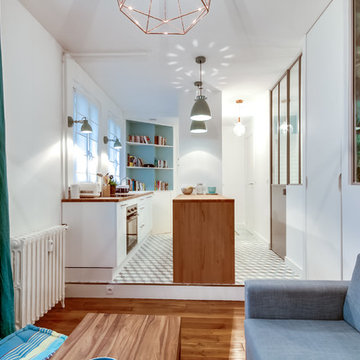
Le projet : Aux Batignolles, un studio parisien de 25m2 laissé dans son jus avec une minuscule cuisine biscornue dans l’entrée et une salle de bains avec WC, vieillotte en plein milieu de l’appartement.
La jeune propriétaire souhaite revoir intégralement les espaces pour obtenir un studio très fonctionnel et clair.
Notre solution : Nous allons faire table rase du passé et supprimer tous les murs. Grâce à une surélévation partielle du plancher pour les conduits sanitaires, nous allons repenser intégralement l’espace tout en tenant compte de différentes contraintes techniques.
Une chambre en alcôve surélevée avec des rangements tiroirs dissimulés en dessous, dont un avec une marche escamotable, est créée dans l’espace séjour. Un dressing coulissant à la verticale complète les rangements et une verrière laissera passer la lumière. La salle de bains est équipée d’une grande douche à l’italienne et d’un plan vasque sur-mesure avec lave-linge encastré. Les WC sont indépendants. La cuisine est ouverte sur le séjour et est équipée de tout l’électroménager nécessaire avec un îlot repas très convivial. Un meuble d’angle menuisé permet de ranger livres et vaisselle.
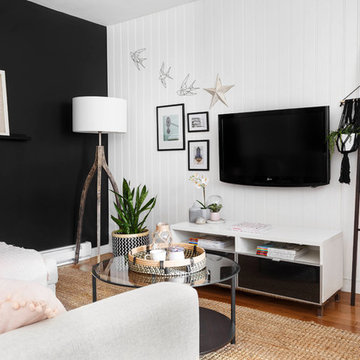
Wainscoting has a reputation as a rustic material, but it can also be stylishly incorporated into more sophisticated spaces, as seen here. To add texture and height to this contemporary living room, we chose beaded HDF panels with a 4'' linear motif. Each
4' x 8' panel (2.97 m2 or 32 sq. ft.) installs easily on the ceiling or wall with a minimum of technical know-how. Both elegant and economical, these faux wainscoting panels come pre-painted in white, but can be repainted to match your space. / On associe souvent le lambris aux décors champêtres. Or, ce type de revêtement produit aussi un très bel effet dans un décor plus moderne, comme celui-ci. Afin de conférer un relief lambrissé ainsi que de la hauteur à ce salon contemporain, on a opté pour les panneaux de HDF Beaded à motif linéaire de 4 po. Offerts en format de 4 pi x 8 pi, ils s’installent facilement au mur comme au plafond avec un minimum de débrouillardise. Esthétiques et économiques à la fois, ces panneaux imitation lambris sont prépeints en blanc, mais peuvent être repeints avec la couleur s’agençant le mieux à votre ambiance. Chaque panneau couvre une surface de 2,97 m2 (32 pi2). Photo: Rémy Germain
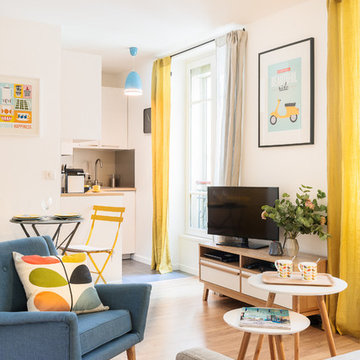
Cyrille Robin
Small scandinavian open concept family room in Paris with white walls, light hardwood floors and a freestanding tv.
Small scandinavian open concept family room in Paris with white walls, light hardwood floors and a freestanding tv.
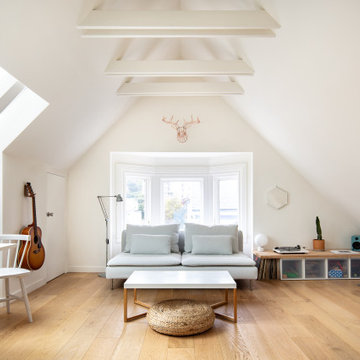
Photography by Thomas Kuoh
Small scandinavian open concept family room in San Francisco with white walls, light hardwood floors and beige floor.
Small scandinavian open concept family room in San Francisco with white walls, light hardwood floors and beige floor.

La grande hauteur sous plafond a permis de créer une mezzanine confortable avec un lit deux places et une échelle fixe, ce qui est un luxe dans une petite surface: tous les espaces sont bien définis, et non deux-en-un. L'entrée se situe sous la mezzanine, et à sa gauche se trouve la salle d'eau. Le tout amène au salon, coin dînatoire et cuisine ouverte.
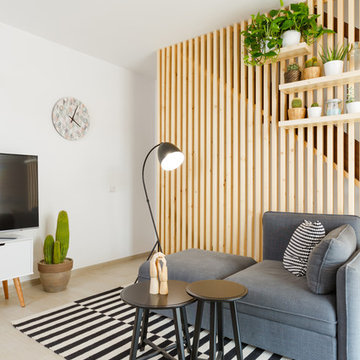
Stefano Corso
Small scandinavian open concept family room in Rome with white walls, light hardwood floors and beige floor.
Small scandinavian open concept family room in Rome with white walls, light hardwood floors and beige floor.
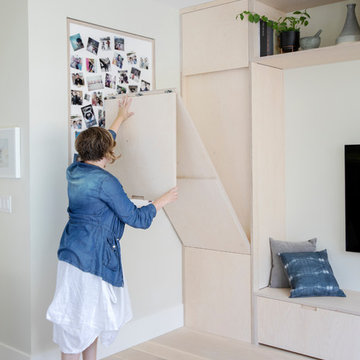
photographer: Janis Nicolay of Pinecone Camp
Inspiration for a small scandinavian family room in Vancouver with grey walls, light hardwood floors and a wall-mounted tv.
Inspiration for a small scandinavian family room in Vancouver with grey walls, light hardwood floors and a wall-mounted tv.
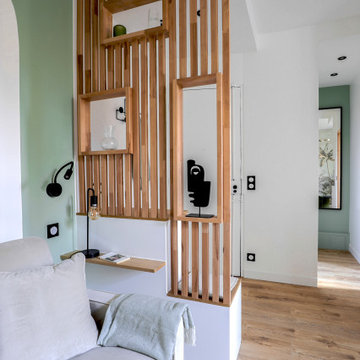
Ce studio de 20m2 était initialement dans un état de vétusté important.
Afin de le rendre fonctionnel et confortable, une transformation totale des volumes a été nécessaire, repensant l’ensemble des espaces utiles. De véritables zones de vie ont donc été créés, où espace bureau, table dinatoire rabattable et grande douche à l’italienne en font un ensemble optimisé et coquet.
L’ensemble de l’appartement se pare de tonalités naturelles où essences de bois et papier peint panoramique s’associent aux notes de vert pistache, tout en harmonie.
Small Scandinavian Family Room Design Photos
1