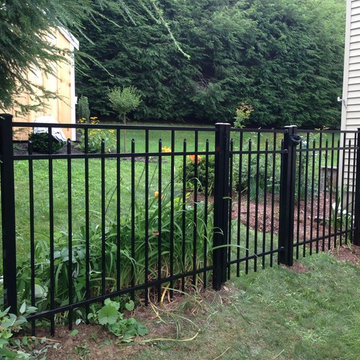9,804 Small Industrial Home Design Photos
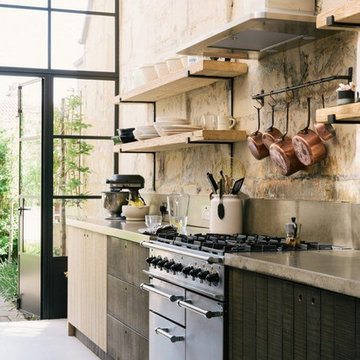
Small industrial single-wall eat-in kitchen in Columbus with an undermount sink, flat-panel cabinets, dark wood cabinets, concrete benchtops, grey splashback, cement tile splashback, black appliances, concrete floors, white floor and grey benchtop.
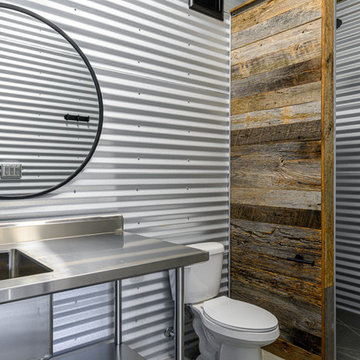
Small industrial bathroom in Other with open cabinets, grey cabinets, a one-piece toilet, gray tile, metal tile, grey walls, an integrated sink, stainless steel benchtops, grey floor, grey benchtops and slate floors.
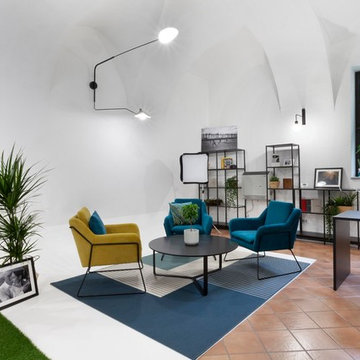
Uno studio fotografico atipico, inserito in un ambiente fresco ed accogliente come un giardino interno. Il verde colora le pareti e disegna la vetrina. L'industriale diventa minimal chic. Il principale obiettivo era quello di ricreare un ambiente in cui le persone potessero sentirsi a loro agio, come sedute nel giardino del loro fotografo.
Fotografie: Tommaso Buzzi
www.tommasobuzzi.com
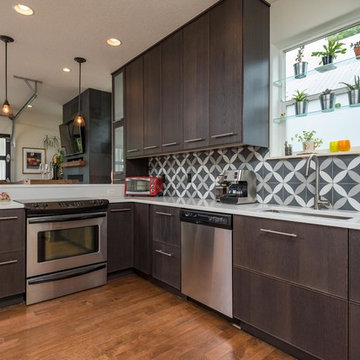
Full main floor remodel, install interior garage door and construction of fireplace, new kitchen limited budget. Photo credits: Taylour White
Inspiration for a small industrial l-shaped open plan kitchen in Portland with an undermount sink, recessed-panel cabinets, dark wood cabinets, quartzite benchtops, grey splashback, ceramic splashback, stainless steel appliances, a peninsula and white benchtop.
Inspiration for a small industrial l-shaped open plan kitchen in Portland with an undermount sink, recessed-panel cabinets, dark wood cabinets, quartzite benchtops, grey splashback, ceramic splashback, stainless steel appliances, a peninsula and white benchtop.
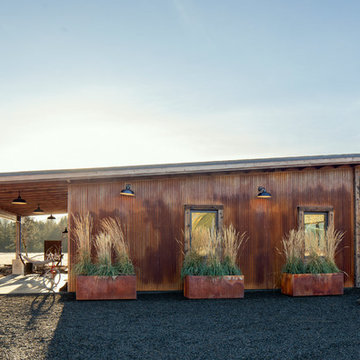
Early morning in Mazama.
Image by Stephen Brousseau.
Small industrial one-storey brown house exterior in Seattle with metal siding, a shed roof and a metal roof.
Small industrial one-storey brown house exterior in Seattle with metal siding, a shed roof and a metal roof.
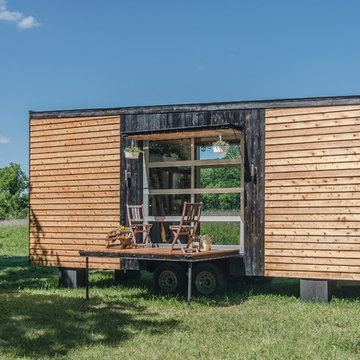
StudioBell
Inspiration for a small industrial deck in Nashville with no cover.
Inspiration for a small industrial deck in Nashville with no cover.
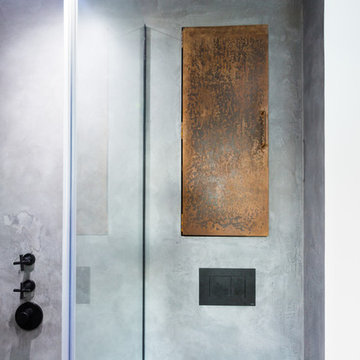
Beautiful polished concrete finish with the rustic mirror and black accessories including taps, wall-hung toilet, shower head and shower mixer is making this newly renovated bathroom look modern and sleek.
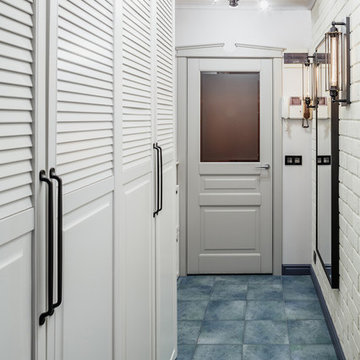
Михаил Лоскутов
Photo of a small industrial entry hall in Toronto with grey walls, porcelain floors and blue floor.
Photo of a small industrial entry hall in Toronto with grey walls, porcelain floors and blue floor.
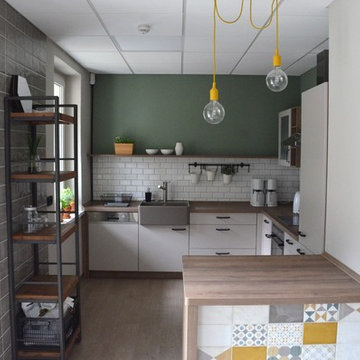
Photo of a small industrial l-shaped open plan kitchen in Berlin with a farmhouse sink, flat-panel cabinets, grey cabinets, wood benchtops, white splashback, subway tile splashback, panelled appliances, linoleum floors and beige floor.
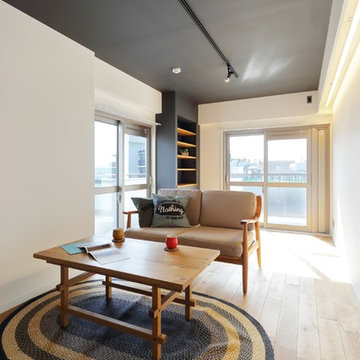
約7.1帖のリビングです。
南西南東方向に窓があり、明るい空間。
夜はスポットライトや窓際の間接照明による陰影を楽しむ、ムードある大人の空間になります。
Small industrial living room in Tokyo with white walls, light hardwood floors and brown floor.
Small industrial living room in Tokyo with white walls, light hardwood floors and brown floor.
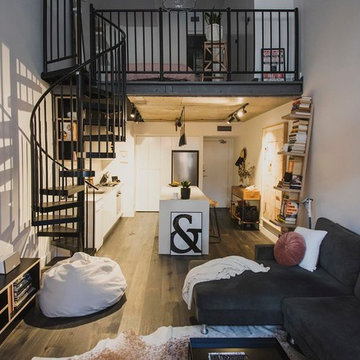
Gregg Jowett
Photo of a small industrial loft-style living room in Sydney with white walls, dark hardwood floors and grey floor.
Photo of a small industrial loft-style living room in Sydney with white walls, dark hardwood floors and grey floor.
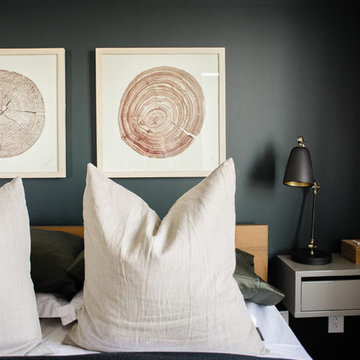
Design ideas for a small industrial master bedroom in Toronto with black walls, medium hardwood floors, no fireplace and brown floor.
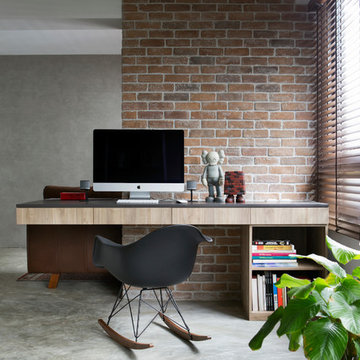
Inspiration for a small industrial study room in Singapore with concrete floors and a built-in desk.
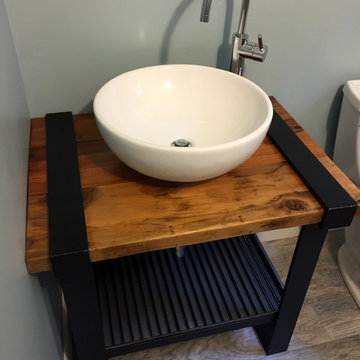
Design ideas for a small industrial bathroom in Boston with medium wood cabinets, a two-piece toilet, gray tile, ceramic tile, blue walls, ceramic floors, a vessel sink and wood benchtops.
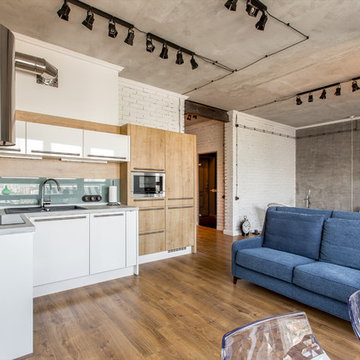
Квартира в Москве в стиле лофт
Авторы:Чаплыгина Дарья, Пеккер Юлия
This is an example of a small industrial formal open concept living room in Other with medium hardwood floors and grey walls.
This is an example of a small industrial formal open concept living room in Other with medium hardwood floors and grey walls.
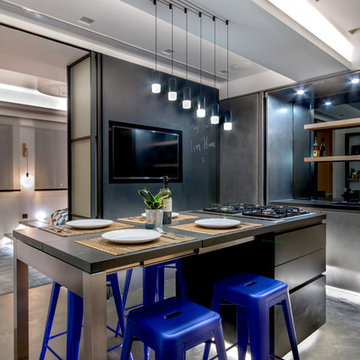
Modern industrial minimal kitchen in with stainless steel cupboard doors, LED multi-light pendant over a central island. Island table shown here extended to increase the entertaining space, up to five people can be accommodated. Island table made from metal with a composite silestone surface. Bright blue metal bar stools add colour to the monochrome scheme. White ceiling and concrete floor. The kitchen has an activated carbon water filtration system and LPG gas stove, LED pendant lights, ceiling fan and cross ventilation to minimize the use of A/C. Bi-fold doors.
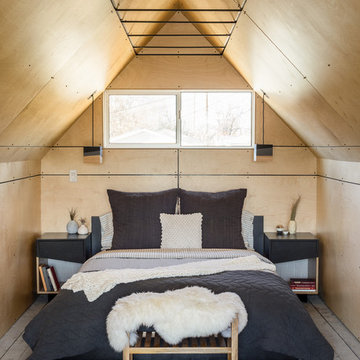
www.davidlauerphotography.com
Design ideas for a small industrial bedroom in Denver with painted wood floors.
Design ideas for a small industrial bedroom in Denver with painted wood floors.
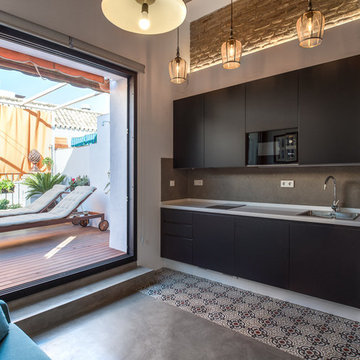
Fotografías: Javier Orive
Inspiration for a small industrial single-wall open plan kitchen in Seville with flat-panel cabinets, black cabinets, grey splashback and no island.
Inspiration for a small industrial single-wall open plan kitchen in Seville with flat-panel cabinets, black cabinets, grey splashback and no island.
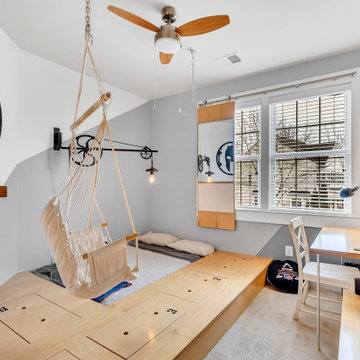
Boy's bedroom with custom floordrobe (floor storage with bed), myWall peg wall system, hanging seats, and desk. This space has been the main bedroom for a boy starting at the age of 10 and up to 18. Extremely functional and customizable on a daily basis as the interests and needs change.
9,804 Small Industrial Home Design Photos
9



















