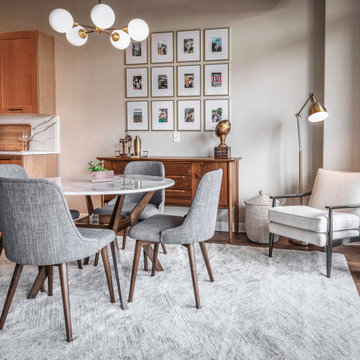9,813 Small Industrial Home Design Photos
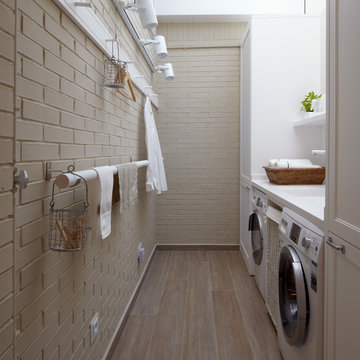
Small industrial galley dedicated laundry room in Barcelona with an integrated sink, recessed-panel cabinets, white cabinets, solid surface benchtops, beige walls, medium hardwood floors, a side-by-side washer and dryer, beige floor and beige benchtop.
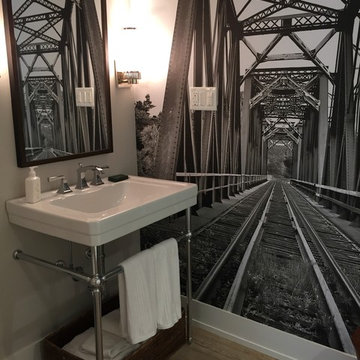
Beautiful Bath with Industrial elements designed to meet all of the home owners wishes,
Inspiration for a small industrial 3/4 bathroom in Toronto with a wall-mount sink, porcelain tile and porcelain floors.
Inspiration for a small industrial 3/4 bathroom in Toronto with a wall-mount sink, porcelain tile and porcelain floors.
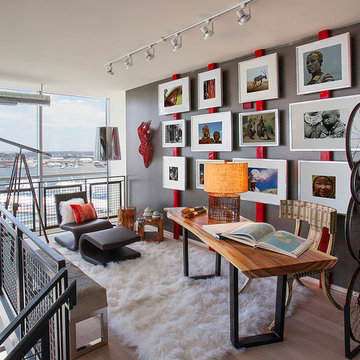
Contemporary Condominium Loft
Photographer, D. Randolph Foulds
Design ideas for a small industrial study room in DC Metro with grey walls, light hardwood floors, a freestanding desk, no fireplace and brown floor.
Design ideas for a small industrial study room in DC Metro with grey walls, light hardwood floors, a freestanding desk, no fireplace and brown floor.
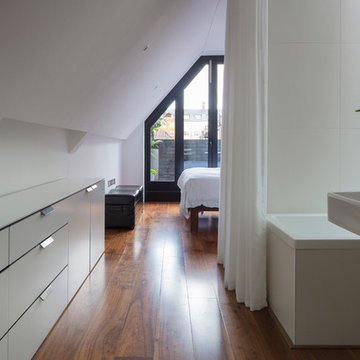
Open plan ensuite is divided from the master bedroom with a soft curtain
©Tim Crocker
Small industrial master bathroom in London.
Small industrial master bathroom in London.
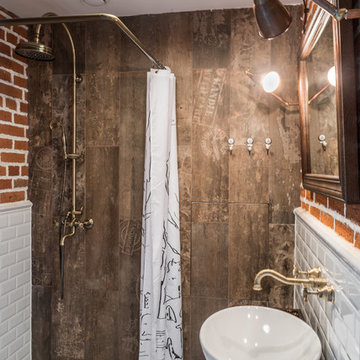
photographer Turykina Maria
This is an example of a small industrial 3/4 bathroom in Moscow with a curbless shower, white tile, brown tile, subway tile and a vessel sink.
This is an example of a small industrial 3/4 bathroom in Moscow with a curbless shower, white tile, brown tile, subway tile and a vessel sink.
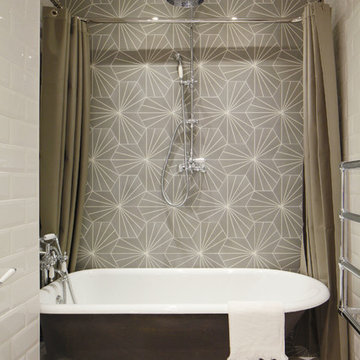
James Balston
Inspiration for a small industrial bathroom in London with a freestanding tub, white tile, subway tile, multi-coloured walls and a shower/bathtub combo.
Inspiration for a small industrial bathroom in London with a freestanding tub, white tile, subway tile, multi-coloured walls and a shower/bathtub combo.
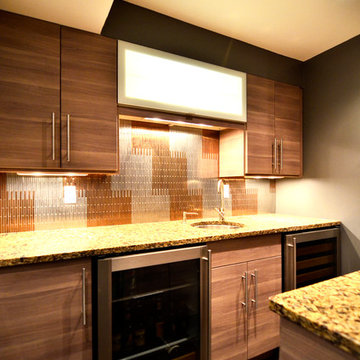
The varied metal backsplash seen in the bathroom remodel carries out into the bar area linking these two spaces. Under-counter wine and beer fridges were added to maximize the use of the bar.
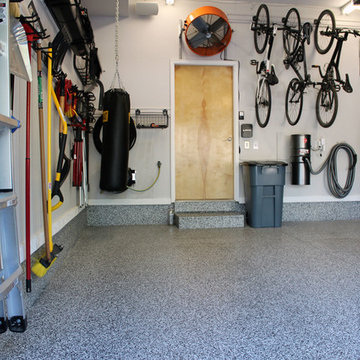
This garage just looks more organized with a epoxy coated floor. One day install
Small industrial attached one-car workshop in Dallas.
Small industrial attached one-car workshop in Dallas.
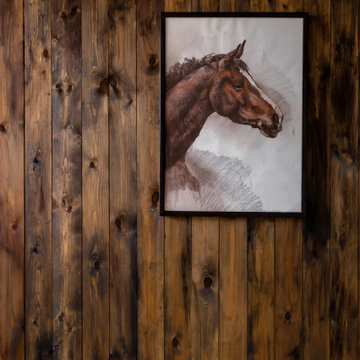
Студия 44 м2 со свободной планировкой, спальней в алькове, кухней с барной зоной, уютным санузлом и лоджией оранжереей. Яркий пример экономичного интерьера, который насыщен уникальными предметами и мебелью, сделанными своими руками! В отделке и декоре были использованы экологичные и доступные материалы: дерево, камень, натуральный текстиль, лен, хлопок. Коллекция картин, написанных автором проекта, и множество вещиц, привезенных из разных уголков света, наполняют атмосферу уютом.
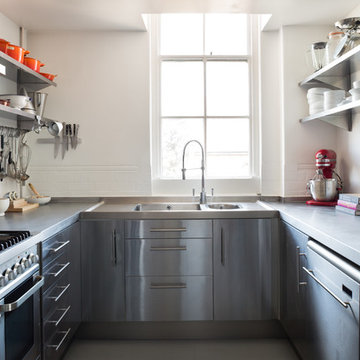
Paul Craig ©Paul Craig 2014 All Rights Reserved. Interior Design - Trunk Creative
Photo of a small industrial u-shaped kitchen in London with a double-bowl sink, flat-panel cabinets, stainless steel cabinets, concrete benchtops, white splashback, subway tile splashback, stainless steel appliances and no island.
Photo of a small industrial u-shaped kitchen in London with a double-bowl sink, flat-panel cabinets, stainless steel cabinets, concrete benchtops, white splashback, subway tile splashback, stainless steel appliances and no island.
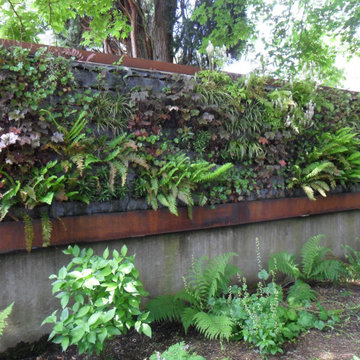
This living wall, with corten steel surround, hides an unsightly fence on top of a retaining wall in the shade of a large maple tree
Design by Amy Whitworth
Installed by Dinsdale Landscape Contractors, Inc
Living wall by Solterra
Photo by Amy Whitworth
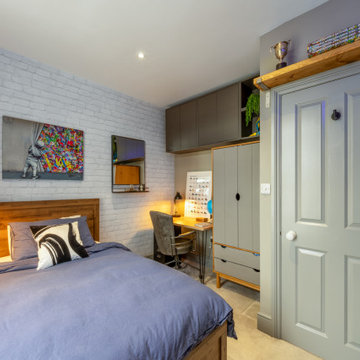
A completely refurbished bedroom for a teenage boy. Additional storage was a big part of the brief as was amending the layout. We decided on an industrial theme for the room. We retained the existing carpet and curtains. An ottoman double bed was added along with wall mounted cupboards and a freestanding wardrobe with storage drawers. An neon sign was commissioned as a fun feature in an apres ski design that the clients chose which worked really well.

Dormitorio juvenil. Muebles modulares a medida para aprovechar todo el espacio. Papeles coordinados para dar un aspecto juvenil con un toque industrial.

This is an example of a small industrial l-shaped separate kitchen in Rome with a single-bowl sink, flat-panel cabinets, dark wood cabinets, solid surface benchtops, grey splashback, porcelain splashback, black appliances, porcelain floors, no island, grey floor, black benchtop and recessed.
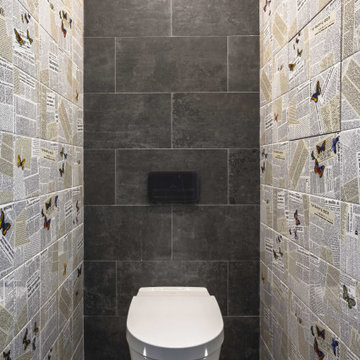
Санузел
Авторы | Михаил Топоров | Илья Коршик
Design ideas for a small industrial powder room in Moscow with a wall-mount toilet, gray tile, ceramic tile, grey walls, porcelain floors and grey floor.
Design ideas for a small industrial powder room in Moscow with a wall-mount toilet, gray tile, ceramic tile, grey walls, porcelain floors and grey floor.

リビングには太陽が低くなる秋、冬、春には太陽光が差込み、床タイルを温めてくれるので、晴れた日には暖房いらずで過ごすことができる吹き抜けながら暖かい空間です。天井のシーリングファン も活躍してくれています
This is an example of a small industrial open concept living room in Kobe with porcelain floors and wood walls.
This is an example of a small industrial open concept living room in Kobe with porcelain floors and wood walls.
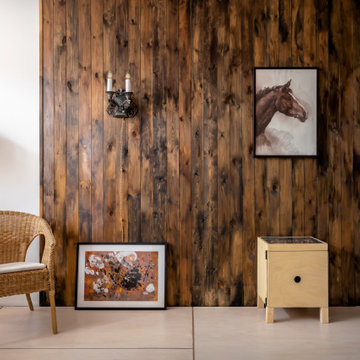
Студия 44 м2 со свободной планировкой, спальней в алькове, кухней с барной зоной, уютным санузлом и лоджией оранжереей. Яркий пример экономичного интерьера, который насыщен уникальными предметами и мебелью, сделанными своими руками! В отделке и декоре были использованы экологичные и доступные материалы: дерево, камень, натуральный текстиль, лен, хлопок. Коллекция картин, написанных автором проекта, и множество вещиц, привезенных из разных уголков света, наполняют атмосферу уютом.

From little things, big things grow. This project originated with a request for a custom sofa. It evolved into decorating and furnishing the entire lower floor of an urban apartment. The distinctive building featured industrial origins and exposed metal framed ceilings. Part of our brief was to address the unfinished look of the ceiling, while retaining the soaring height. The solution was to box out the trimmers between each beam, strengthening the visual impact of the ceiling without detracting from the industrial look or ceiling height.
We also enclosed the void space under the stairs to create valuable storage and completed a full repaint to round out the building works. A textured stone paint in a contrasting colour was applied to the external brick walls to soften the industrial vibe. Floor rugs and window treatments added layers of texture and visual warmth. Custom designed bookshelves were created to fill the double height wall in the lounge room.
With the success of the living areas, a kitchen renovation closely followed, with a brief to modernise and consider functionality. Keeping the same footprint, we extended the breakfast bar slightly and exchanged cupboards for drawers to increase storage capacity and ease of access. During the kitchen refurbishment, the scope was again extended to include a redesign of the bathrooms, laundry and powder room.
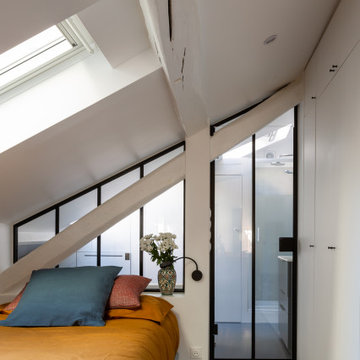
Inspiration for a small industrial bedroom in Paris with white walls, concrete floors, grey floor and vaulted.
9,813 Small Industrial Home Design Photos
6



















