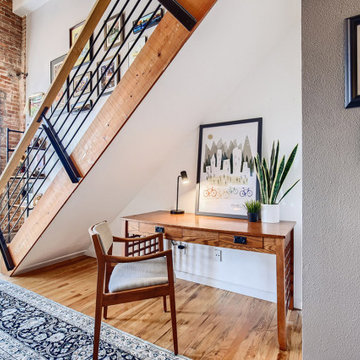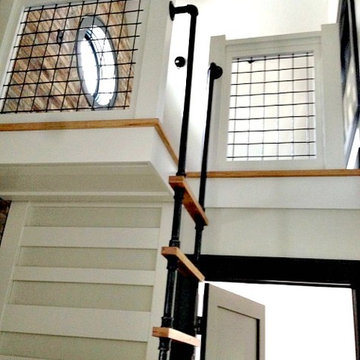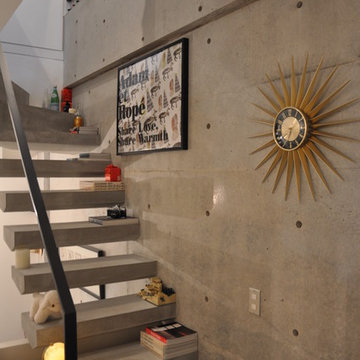Small Industrial Staircase Design Ideas
Refine by:
Budget
Sort by:Popular Today
61 - 80 of 375 photos
Item 1 of 3
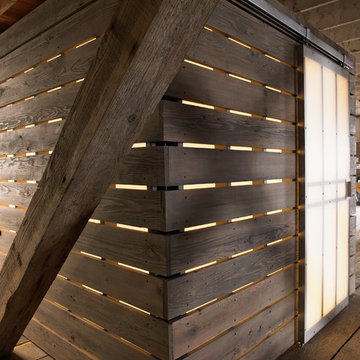
chadbourne + doss architects have designed a washroom in the historic Alderbrook Station Netshed. The exterior gapped boards are inspired by cracks of light in the netshed's historic board and batten siding that shrink and grow depending on the season.
Exterior corner photo by Tom Barwick
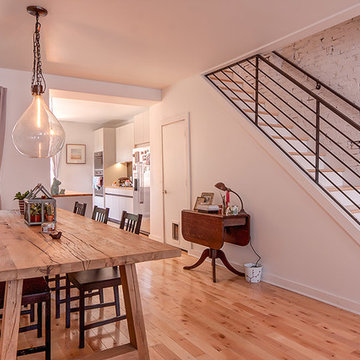
Robert Hornak Photography
Inspiration for a small industrial wood straight staircase in Philadelphia with wood risers.
Inspiration for a small industrial wood straight staircase in Philadelphia with wood risers.
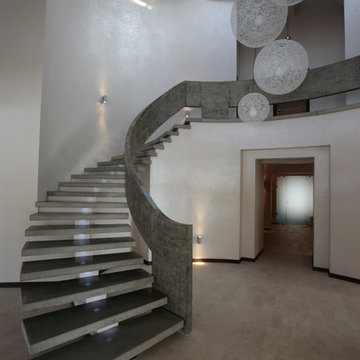
Лаконичный, легкий, непринужденный интерьер дома соответствует ритму и стилю жизни хозяина. А такой «суровый» материал как полированный бетон стал украшением в интерьере дома. Лестница с перилами вылета из бетона и отполирована, она является своего рода кульминационной точкой на которой «держится» весь интерьер дома. Для стилевой «поддержки» в полированном бетоне также выполнены малые архитектурные формы такие как барная стойка, подоконники, столешницы, а также «раскрыты» колонны и пилоны.
авторы проекта: Рябцева Евгения, Орлова Елена.
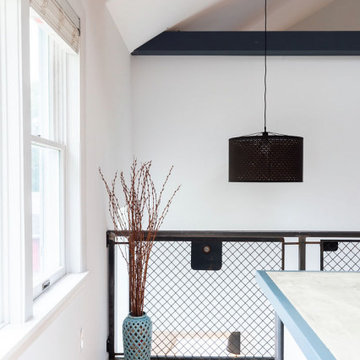
Adding the tall slim window to this staircase created so much light and interest. It offers waterfront views and prevents the staircase being dark and narrow.
The custom designed railing and huge drum shades incorporate the staircase into the rest of the apartment.
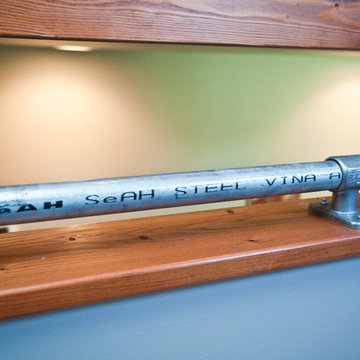
Photo by Lynn Donaldson
*Supercool industrial staircase made out of steel piping and hardware found online
This is an example of a small industrial staircase in Other.
This is an example of a small industrial staircase in Other.
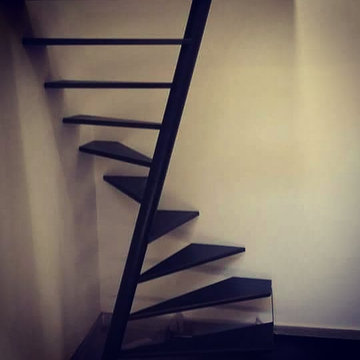
Lo spazio estremamente angusto è diventato un'opportunità per installare un'innovativa scala a chiocciola il cui asse centrale sghembo consente di utilizzare pochissimi metri quadrati e, allo stesso tempo, avere spazio a sufficienza per l'appoggio del piede.
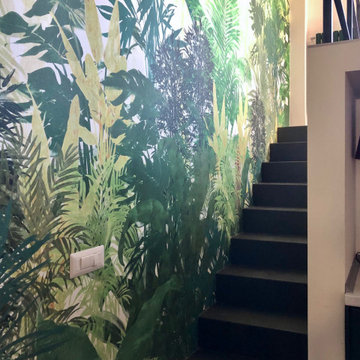
Una scala in ferro naturale che porta al soppalco con la zona notte
Design ideas for a small industrial straight staircase in Milan.
Design ideas for a small industrial straight staircase in Milan.
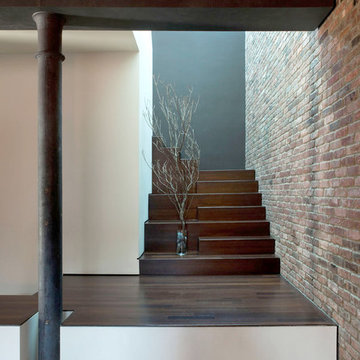
Staircase up to roof
Design ideas for a small industrial wood u-shaped staircase in New York with wood risers.
Design ideas for a small industrial wood u-shaped staircase in New York with wood risers.
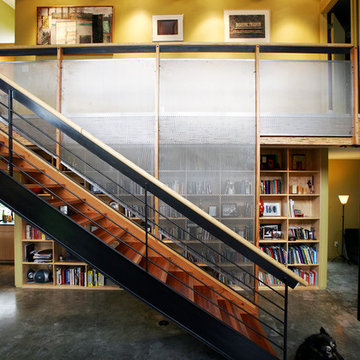
Roger Williams
Photo of a small industrial wood floating staircase in Seattle with open risers.
Photo of a small industrial wood floating staircase in Seattle with open risers.
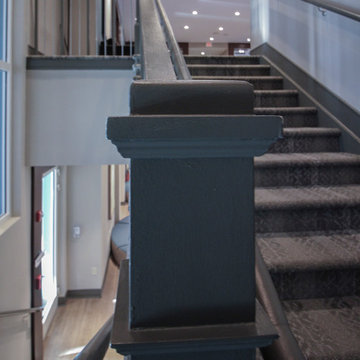
One of our commercial designs was recently selected for a beautiful clubhouse/fitness center renovation; this eco-friendly community near Crystal City and Pentagon City features square wooden newels and wooden stringers finished with grey/metal semi-gloss paint to match vertical metal rods and handrail. This particular staircase was designed and manufactured to builder’s specifications, allowing for a complete metal balustrade system and carpet-dressed treads that meet building code requirements for the city of Arlington.CSC 1976-2020 © Century Stair Company ® All rights reserved.
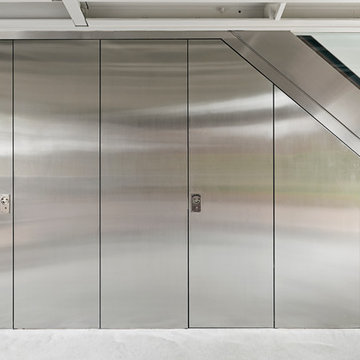
Justin Paget
Design ideas for a small industrial metal l-shaped staircase in Cambridgeshire with metal risers and metal railing.
Design ideas for a small industrial metal l-shaped staircase in Cambridgeshire with metal risers and metal railing.
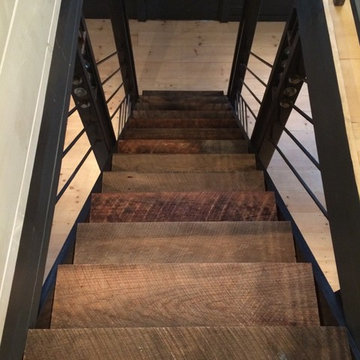
Alpha Genesis Design Build, LLC
Inspiration for a small industrial wood straight staircase in Philadelphia with wood risers.
Inspiration for a small industrial wood straight staircase in Philadelphia with wood risers.
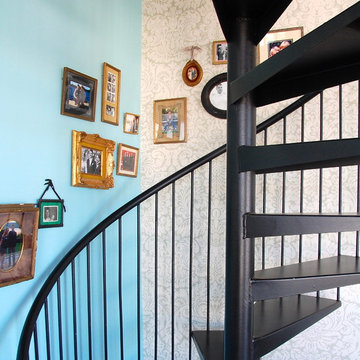
Originally this was a very common looking steel chandelier. Client agreed to black and the results were stunning. Farrow and Ball wallpaper and paint provide a perfect backdrop for the client's bourgeoning collection of vintage and family photographs.
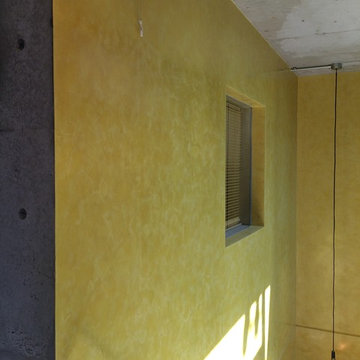
Small industrial concrete u-shaped staircase in Tokyo with concrete risers and metal railing.
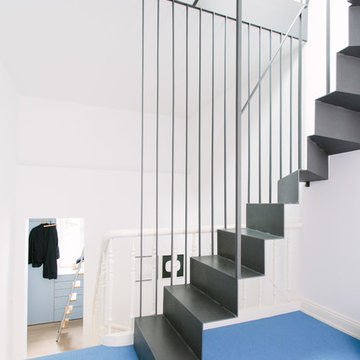
Architekturfotos – Architekturbüro Tenbücken – Bad Godesberg - www.jan-tenbuecken.com
This is an example of a small industrial metal curved staircase in Cologne with metal risers and metal railing.
This is an example of a small industrial metal curved staircase in Cologne with metal risers and metal railing.
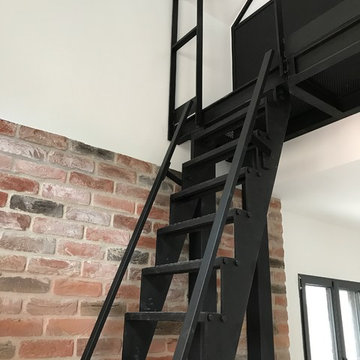
Inspiration for a small industrial metal straight staircase in Paris with open risers and metal railing.
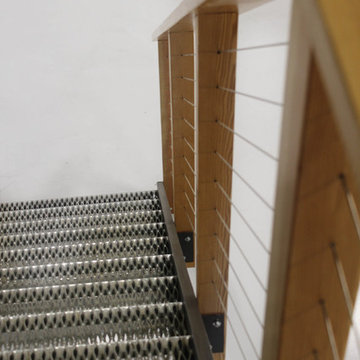
Latitude 64 Photography
Small industrial metal staircase in Other with metal risers and wood railing.
Small industrial metal staircase in Other with metal risers and wood railing.
Small Industrial Staircase Design Ideas
4
