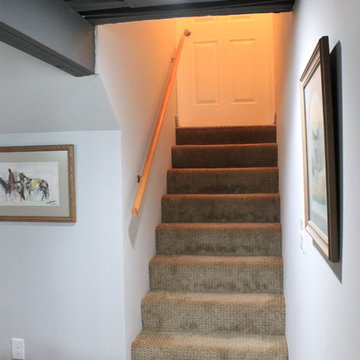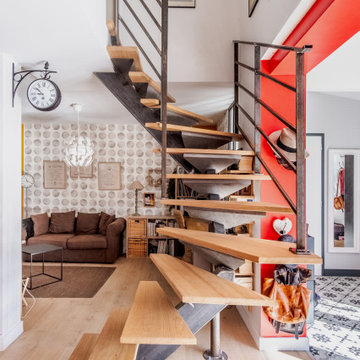Small Industrial Staircase Design Ideas
Refine by:
Budget
Sort by:Popular Today
141 - 160 of 376 photos
Item 1 of 3
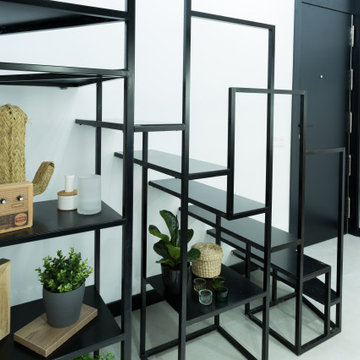
Diseñamos esta vivienda de 70m2 y doble altura dándole un toque industrial. Los elementos característicos como ladrillo visto y el negro son protagonistas en un espacio peculiar y que ha resultado por demás acogedor.
La entrada es un espacio multifuncional que nos permite descalzarnos, dejar los abrigos y la entrada es excepcional ya que contamos con casi 4 m de altura.
La escalera metálica y ligera funciona a la vez como estantería y constituye un elemento ligero y escultórico en la vivienda.
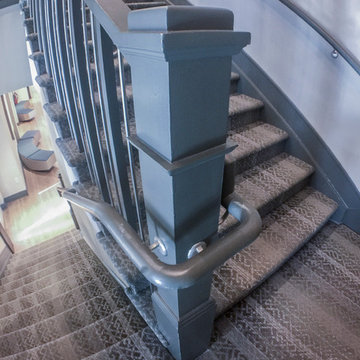
One of our commercial designs was recently selected for a beautiful clubhouse/fitness center renovation; this eco-friendly community near Crystal City and Pentagon City features square wooden newels and wooden stringers finished with grey/metal semi-gloss paint to match vertical metal rods and handrail. This particular staircase was designed and manufactured to builder’s specifications, allowing for a complete metal balustrade system and carpet-dressed treads that meet building code requirements for the city of Arlington.CSC 1976-2020 © Century Stair Company ® All rights reserved.
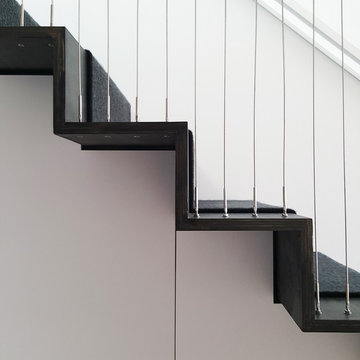
Detail of the black stained plywood stair and tension wire balustrade. Laundry storage is cleverly located in the cupboards under the stair.
Photograph: Kate Beilby
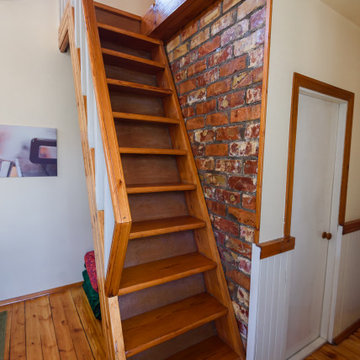
Former Roastery turned into a guest house. All the furniture is made from hard wood, and some of it is from European pallets. The pictures are done and printed on a canvas at the same location when it used to be a roastery.
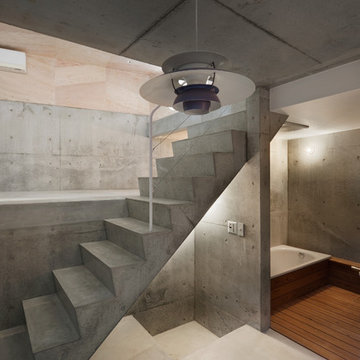
Photo by: Takumi Ota
Inspiration for a small industrial staircase.
Inspiration for a small industrial staircase.
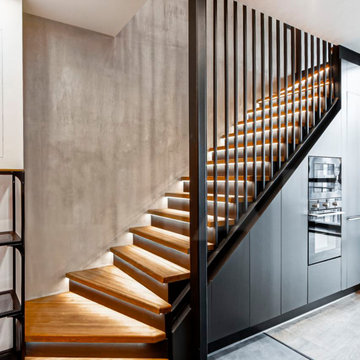
Design ideas for a small industrial wood straight staircase in Moscow with painted wood risers and metal railing.
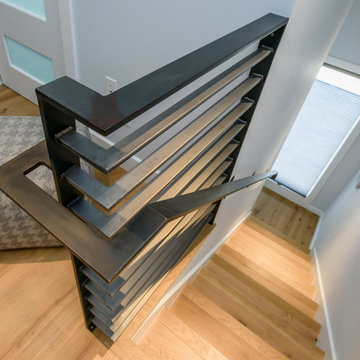
Photographer: Dennis Mayer
This is an example of a small industrial wood l-shaped staircase in San Francisco with wood risers and metal railing.
This is an example of a small industrial wood l-shaped staircase in San Francisco with wood risers and metal railing.
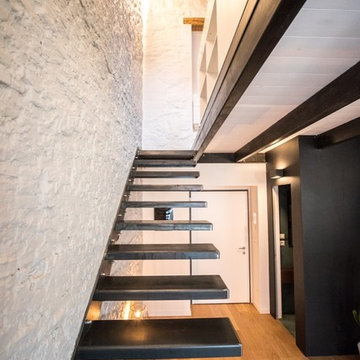
Dall'ingresso una scala in metallo grezzo conduce al piano superiore. Anche qui è il contrasto degli elementi a dare carattere all'ambiente. La scala in metallo spicca grazie al contrasto dato dalla parete a doppi altezza in mattoni sbiancati.
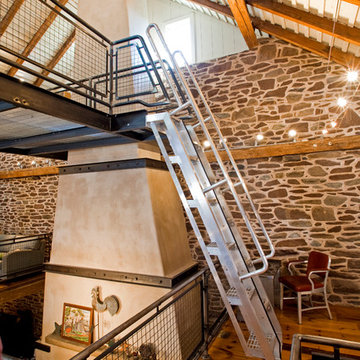
The clients really used this existing barn space to its fullest potential. They added multiple levels to the vast open space. We then added unique industrial elements in order to transition to and access the new loft, seen here with the steel ladder and catwalk.
Photography Credit: Randl Bye
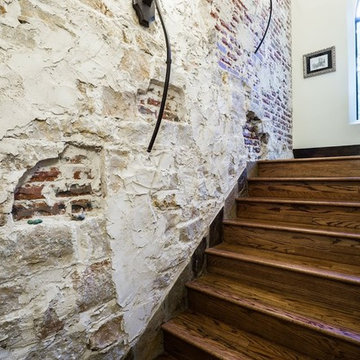
Inspiration for a small industrial wood straight staircase in Dallas with wood risers.
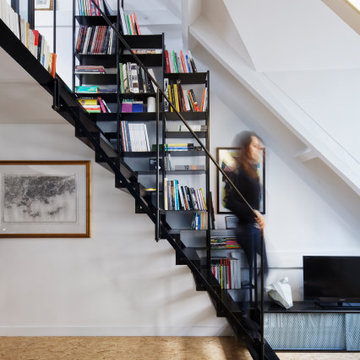
Design ideas for a small industrial metal straight staircase in Paris with metal railing.
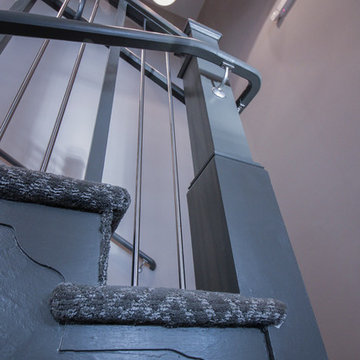
One of our commercial designs was recently selected for a beautiful clubhouse/fitness center renovation; this eco-friendly community near Crystal City and Pentagon City features square wooden newels and wooden stringers finished with grey/metal semi-gloss paint to match vertical metal rods and handrail. This particular staircase was designed and manufactured to builder’s specifications, allowing for a complete metal balustrade system and carpet-dressed treads that meet building code requirements for the city of Arlington.CSC 1976-2020 © Century Stair Company ® All rights reserved.
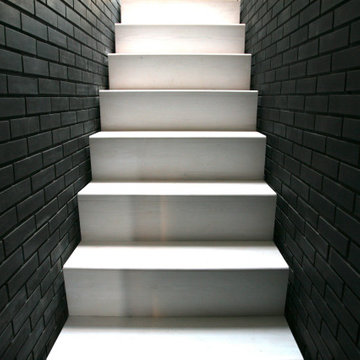
This was David and Sophie’s own first home; a true self-build, integrating planning, design, finance and construction into one fluid process. The project won a RIBA National award, the Small House Award at British Homes, the Daily Telegraph Homebuilding and Renovation Award, a New London Architecture commendation and a Manser Medal nomination.
It is a bijou house (829 sqft), built inside and out, in slim-format Dutch engineering brick – a robust material with a delicate black glaze. Interior structure and window reveals are in raw larch, while polished concrete floors flow between each of the rooms. Slabs of bookmatched Statuarietto marble are used throughout the house as a reflective contrast to the brick walls. The dramatic design revolves around the play of light and dark; carefully controlled moments of intensity and quiet shadow.
The bright first floor bathroom has a huge sheer glass ceiling that contrasts with the intense atmosphere of the living spaces. There is a sensation of being outside; showered in full sunshine or bathing under the stars. Space is carved into the walls throughout for everyday clutter; the T.V. and its cables are concealed behind black glass, the loo roll has its own marble niche; discreet storage fills every spare corner, buried into the brickwork.
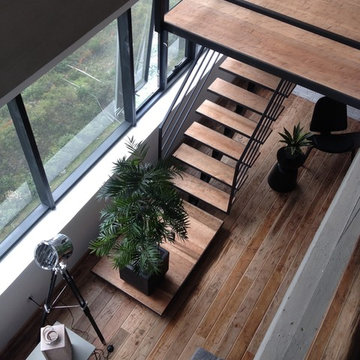
Inspiration for a small industrial wood floating staircase in Mexico City with metal risers and metal railing.
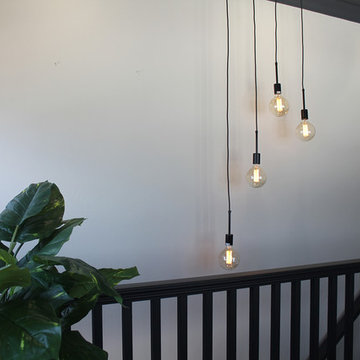
Small industrial painted wood straight staircase in Sydney with painted wood risers.
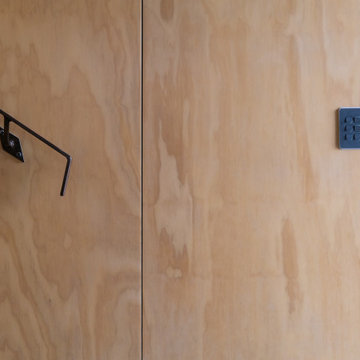
Small industrial carpeted straight staircase in Dunedin with carpet risers, metal railing and panelled walls.
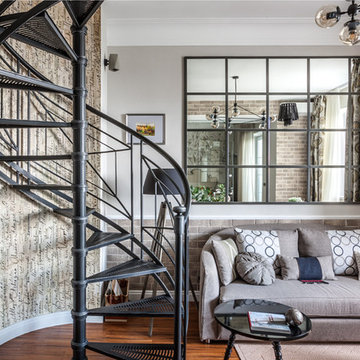
Михаил Степанов
This is an example of a small industrial metal spiral staircase in Moscow with metal railing and open risers.
This is an example of a small industrial metal spiral staircase in Moscow with metal railing and open risers.
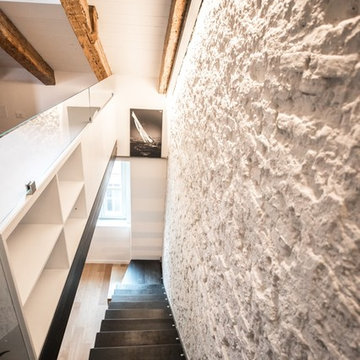
Dall'ingresso una scala in metallo grezzo conduce al piano superiore. Anche qui è il contrasto degli elementi a dare carattere all'ambiente. La scala in metallo spicca grazie al contrasto dato dalla parete a doppi altezza in mattoni sbiancati.
Small Industrial Staircase Design Ideas
8
