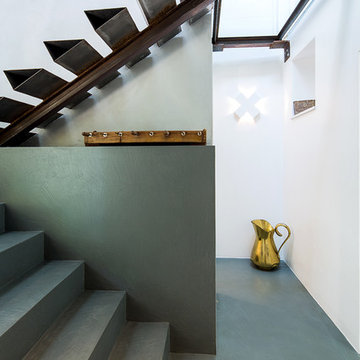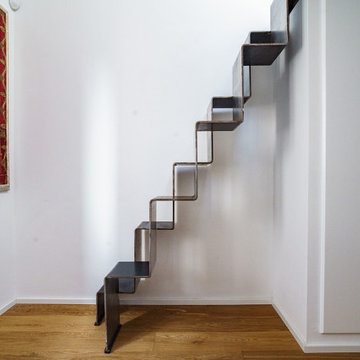Small Industrial Staircase Design Ideas
Refine by:
Budget
Sort by:Popular Today
81 - 100 of 375 photos
Item 1 of 3
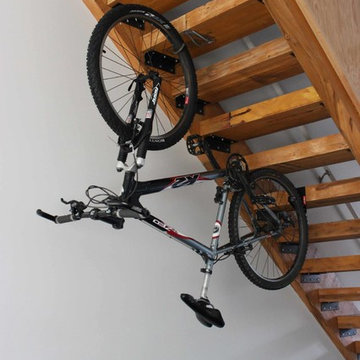
Make use of the space under the stairs by hanging your bicycle.
Photo of a small industrial staircase in Chicago.
Photo of a small industrial staircase in Chicago.
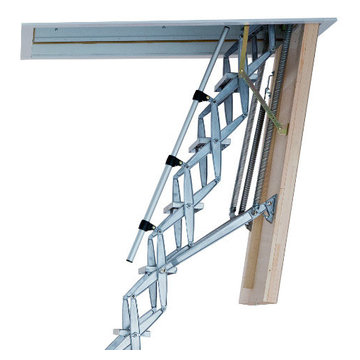
Heavy duty and robust loft ladder. It combines cast-aluminium concertina stairs with an insulated wooden hatch. It is very easy to operate, requiring just 3kg of operating load.
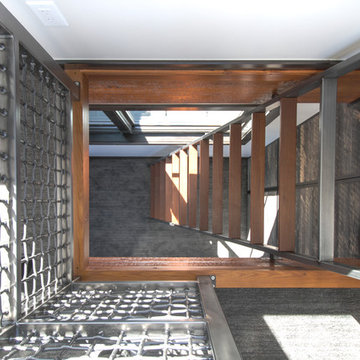
This is an example of a small industrial wood floating staircase in Denver with open risers and metal railing.
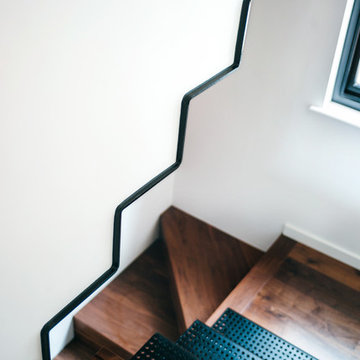
3 stairs in one corner. Folded steel plate, perforated metal plates, walnut
Photography Paul Fuller
Photo of a small industrial wood floating staircase in London with wood risers.
Photo of a small industrial wood floating staircase in London with wood risers.
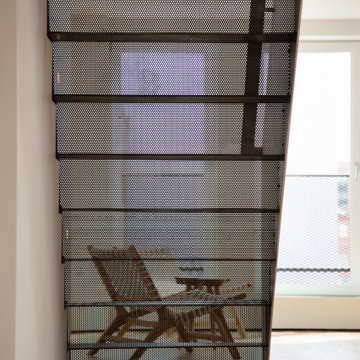
Virginia AIA Merit Award for Excellence in Interior Design | The renovated apartment is located on the third floor of the oldest building on the downtown pedestrian mall in Charlottesville. The existing structure built in 1843 was in sorry shape — framing, roof, insulation, windows, mechanical systems, electrical and plumbing were all completely renewed to serve for another century or more.
What used to be a dark commercial space with claustrophobic offices on the third floor and a completely separate attic was transformed into one spacious open floor apartment with a sleeping loft. Transparency through from front to back is a key intention, giving visual access to the street trees in front, the play of sunlight in the back and allowing multiple modes of direct and indirect natural lighting. A single cabinet “box” with hidden hardware and secret doors runs the length of the building, containing kitchen, bathroom, services and storage. All kitchen appliances are hidden when not in use. Doors to the left and right of the work surface open fully for access to wall oven and refrigerator. Functional and durable stainless-steel accessories for the kitchen and bath are custom designs and fabricated locally.
The sleeping loft stair is both foreground and background, heavy and light: the white guardrail is a single 3/8” steel plate, the treads and risers are folded perforated steel.
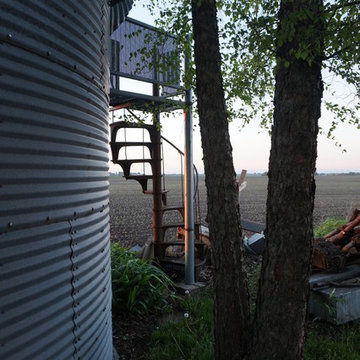
The stairway to the children's play house - now storage. My metal fabricator saved it from the jaws of the crusher - literally. took quite a bit to get it apart to move it. It was rusted together. Used old corrugated, perforated, bin flooring for the railings along with Unistrut. Very cool effect when one sheet of the perf passes in front of the another. Great view from the top too.
Mark Clipsham

One of our commercial designs was recently selected for a beautiful clubhouse/fitness center renovation; this eco-friendly community near Crystal City and Pentagon City features square wooden newels and wooden stringers finished with grey/metal semi-gloss paint to match vertical metal rods and handrail. This particular staircase was designed and manufactured to builder’s specifications, allowing for a complete metal balustrade system and carpet-dressed treads that meet building code requirements for the city of Arlington.CSC 1976-2020 © Century Stair Company ® All rights reserved.
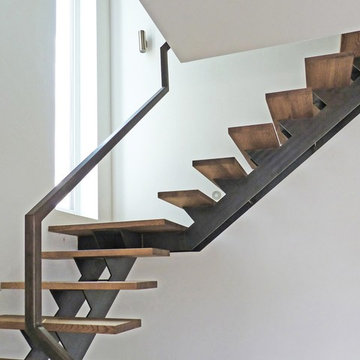
Photo of a small industrial painted wood u-shaped staircase in Other with open risers and metal railing.
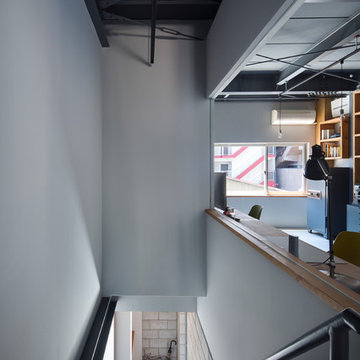
写真:富田英次
This is an example of a small industrial concrete straight staircase in Osaka with metal railing.
This is an example of a small industrial concrete straight staircase in Osaka with metal railing.
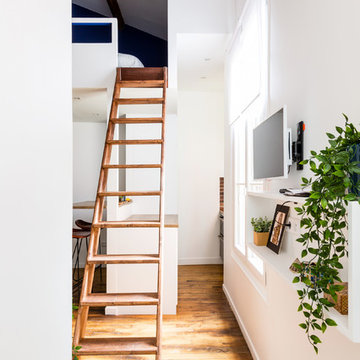
A droite de l'entrée nous arrivons dans la pièce de vie, guidés par une niche-étagère servant de meuble d'entrée et tv avec sa télévision murale. Situation de nuit où l'échelle d'accès à la mezzanine est déployée. Très grande et confortable, il est tout à fait possible de circuler autour facilement.
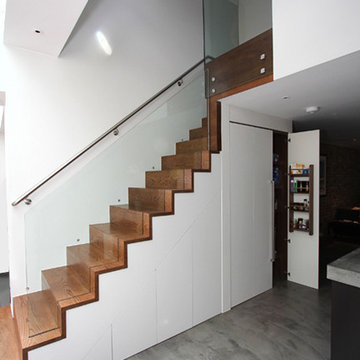
This open plan kitchen features our walnut walk-in larder and offers the ultimate storage solution. Hidden behind doors, it utilises an otherwise seldom used space. Meticulous attention to detail and state of the art design bring you a fully integrated storage solution, including wine racks, spice drawers, rotating carousel systems and bookshelves. Granite shelving keeps your food cool.
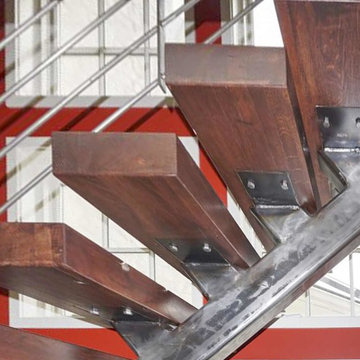
The combination of dark cherry treads as well as the stainless steel newels/posts, stainless steel rods and dark-painted mono stringer, make this staircase into a great focal point for this new home. CSC 1976-2020 © Century Stair Company LLC ® All rights reserved.
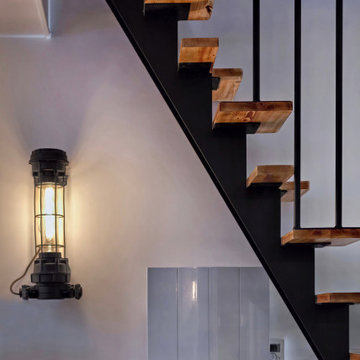
Destiné à accueillir un père et sa fille, nous avons choisi de privilégier l’espace jour en décloisonnant un maximum.Dans l’espace nuit d’à peine 20m2, avec une seule fenêtre, mais avec une belle hauteur de plafond, les verrières se sont imposées pour délimiter les chambres, tandis que nous avons exploité l’espace verticalement pour garder du volume au sol.
L’objectif: un esprit loft et cosy avec du volume et du charme.
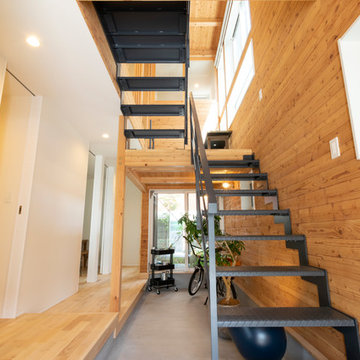
家の中を立体的に貫通する〈トオリニワ〉によって、穏やかで心地のいい住空間を生み出しています。
階段の壁はカラマツを使用しています。
This is an example of a small industrial staircase in Tokyo Suburbs with wood walls.
This is an example of a small industrial staircase in Tokyo Suburbs with wood walls.
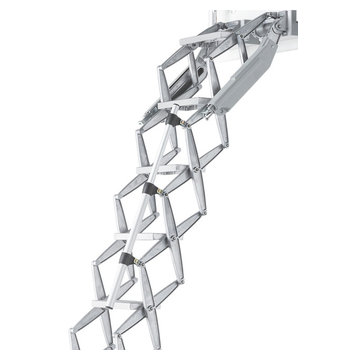
Heavy duty and robust loft ladder, designed for small ceiling openings. It features a space saving cast-aluminium concertina stairs. Counter-balanced spring mechanism means that it is very easy to operate, requiring just 3kg of operating load.
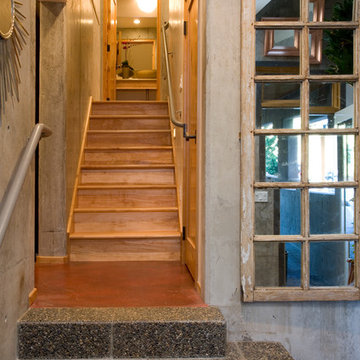
Design ideas for a small industrial wood staircase in Salt Lake City with wood risers.
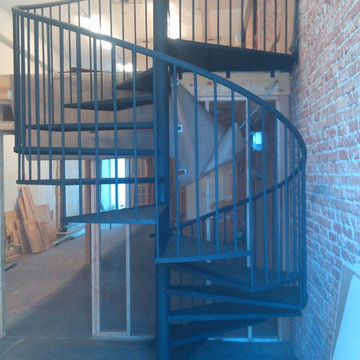
This is an example of a small industrial metal spiral staircase in Los Angeles with metal risers.
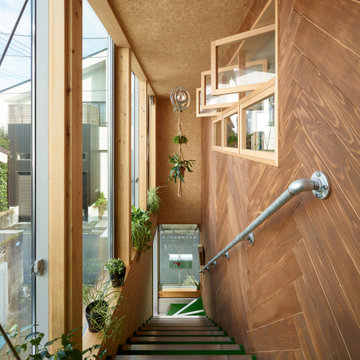
Design ideas for a small industrial straight staircase in Other with metal railing and decorative wall panelling.
Small Industrial Staircase Design Ideas
5
