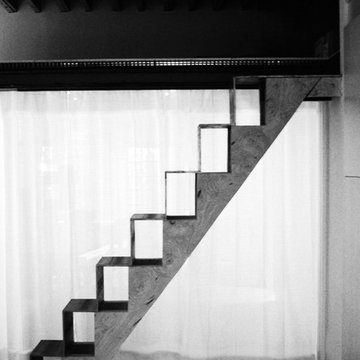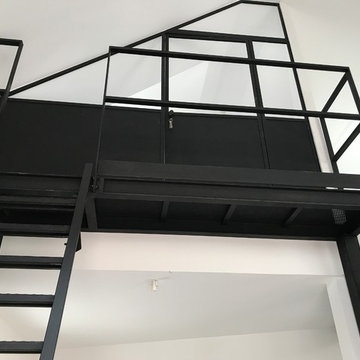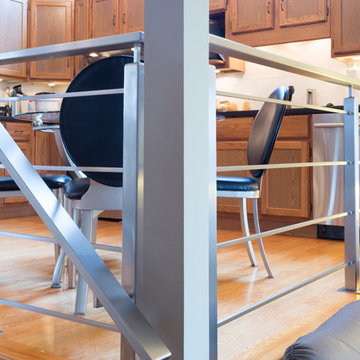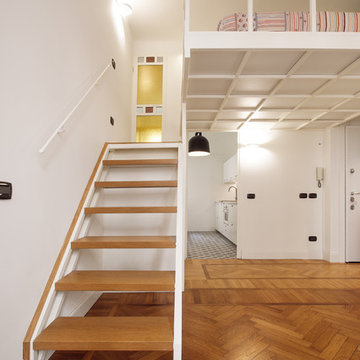Small Industrial Staircase Design Ideas
Refine by:
Budget
Sort by:Popular Today
121 - 140 of 375 photos
Item 1 of 3
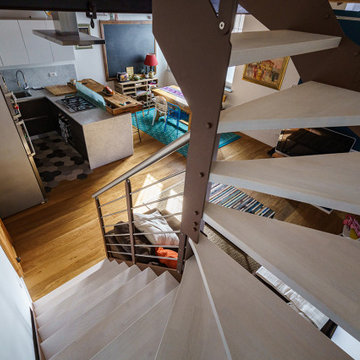
Small industrial wood u-shaped staircase in Florence with open risers and metal railing.
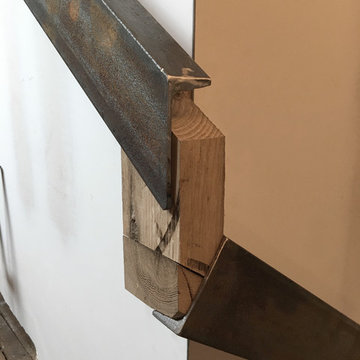
Small industrial wood l-shaped staircase in Raleigh with wood risers and metal railing.
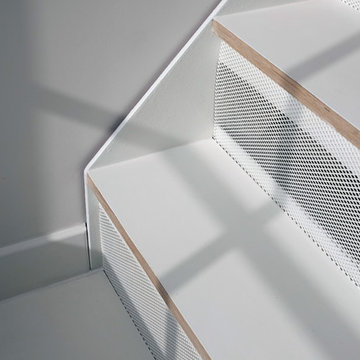
© made with volume & Paul Tucker
Small industrial painted wood straight staircase in London with metal risers and metal railing.
Small industrial painted wood straight staircase in London with metal risers and metal railing.
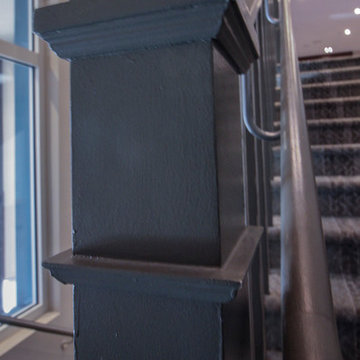
One of our commercial designs was recently selected for a beautiful clubhouse/fitness center renovation; this eco-friendly community near Crystal City and Pentagon City features square wooden newels and wooden stringers finished with grey/metal semi-gloss paint to match vertical metal rods and handrail. This particular staircase was designed and manufactured to builder’s specifications, allowing for a complete metal balustrade system and carpet-dressed treads that meet building code requirements for the city of Arlington.CSC 1976-2020 © Century Stair Company ® All rights reserved.
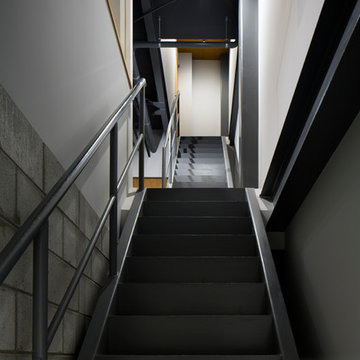
写真:富田英次
Design ideas for a small industrial concrete straight staircase in Osaka with metal risers and metal railing.
Design ideas for a small industrial concrete straight staircase in Osaka with metal risers and metal railing.
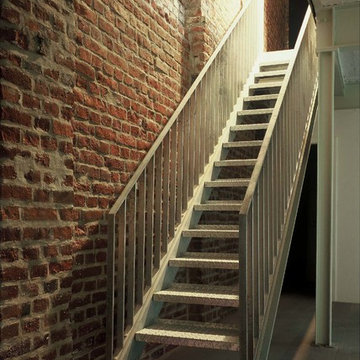
Fotos: Axel Hartmann, Köln
This is an example of a small industrial metal straight staircase in Cologne with open risers.
This is an example of a small industrial metal straight staircase in Cologne with open risers.
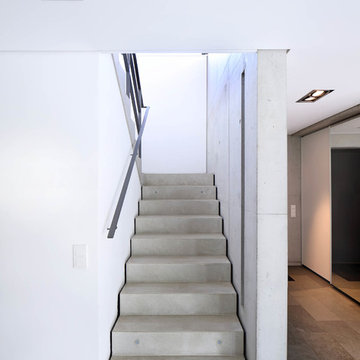
Design ideas for a small industrial concrete straight staircase in Stuttgart with concrete risers and metal railing.
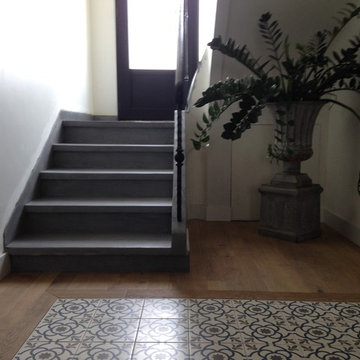
thierry MAONY
Design ideas for a small industrial concrete u-shaped staircase in Nantes with concrete risers and metal railing.
Design ideas for a small industrial concrete u-shaped staircase in Nantes with concrete risers and metal railing.
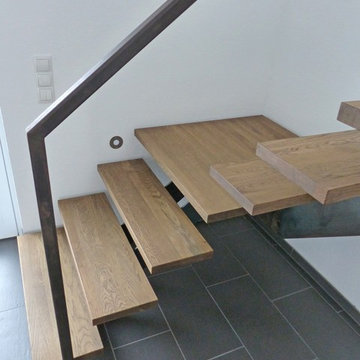
Design ideas for a small industrial painted wood u-shaped staircase in Other with open risers and metal railing.
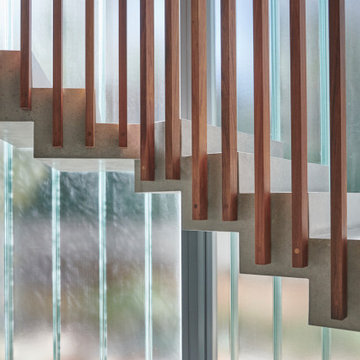
polished concrete stair with Tasmanian Blackwood timber balustrade and a wall of German full height channel glass
Photo of a small industrial concrete floating staircase in Perth with concrete risers and wood railing.
Photo of a small industrial concrete floating staircase in Perth with concrete risers and wood railing.
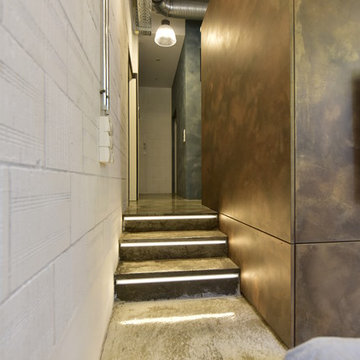
Design ideas for a small industrial concrete straight staircase in Other.
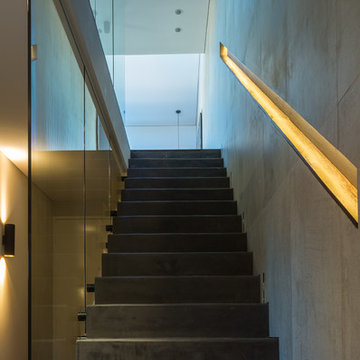
Inspiration for a small industrial concrete straight staircase in Perth with concrete risers and glass railing.
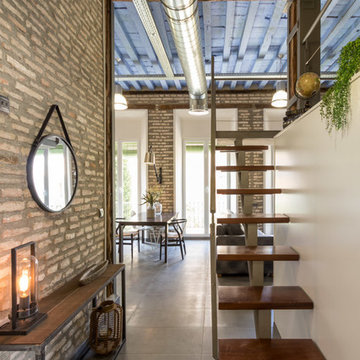
Antonio Luis Martínez Cano
Inspiration for a small industrial wood straight staircase in Other with open risers and metal railing.
Inspiration for a small industrial wood straight staircase in Other with open risers and metal railing.
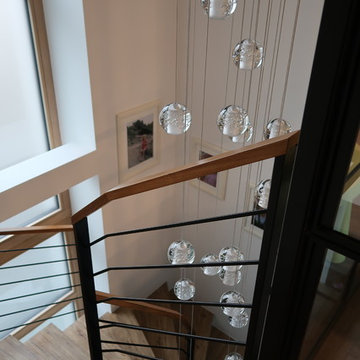
The chandelier has 29 clear bubble glass balls and is built into the ceiling. Windows are oak, as is the handrail. The floor on the stairs is vinyl (oak imitation).
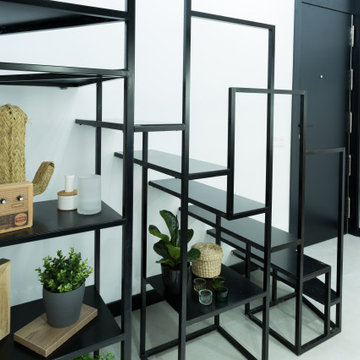
Diseñamos esta vivienda de 70m2 y doble altura dándole un toque industrial. Los elementos característicos como ladrillo visto y el negro son protagonistas en un espacio peculiar y que ha resultado por demás acogedor.
La entrada es un espacio multifuncional que nos permite descalzarnos, dejar los abrigos y la entrada es excepcional ya que contamos con casi 4 m de altura.
La escalera metálica y ligera funciona a la vez como estantería y constituye un elemento ligero y escultórico en la vivienda.
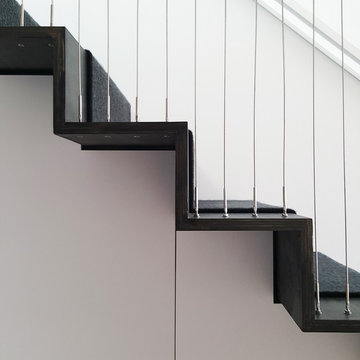
Detail of the black stained plywood stair and tension wire balustrade. Laundry storage is cleverly located in the cupboards under the stair.
Photograph: Kate Beilby
Small Industrial Staircase Design Ideas
7
