Small Kitchen with Recessed-panel Cabinets Design Ideas
Refine by:
Budget
Sort by:Popular Today
81 - 100 of 9,920 photos
Item 1 of 3
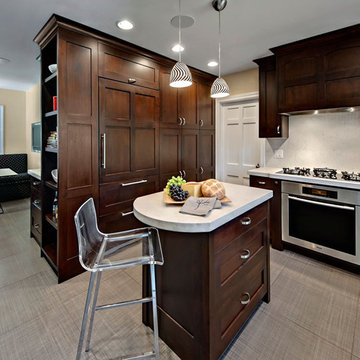
Photography by Mark Ehlen - Ehlen Creative
Small contemporary l-shaped separate kitchen in Minneapolis with panelled appliances, recessed-panel cabinets, dark wood cabinets, white splashback and with island.
Small contemporary l-shaped separate kitchen in Minneapolis with panelled appliances, recessed-panel cabinets, dark wood cabinets, white splashback and with island.
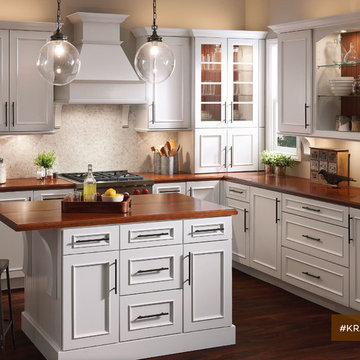
This modest white country kitchen features an L-shaped kitchen layout with a small center island that's just the right size for food prep and serving guests. Open shelving and glass cabinet doors make the kitchen feel bigger, while creating a casual feel in this comfortable country kitchen.

Small (144 square feet) kitchen packed with storage and style.
Small transitional u-shaped separate kitchen in New York with an undermount sink, recessed-panel cabinets, blue cabinets, quartz benchtops, blue splashback, ceramic splashback, stainless steel appliances, linoleum floors, no island, multi-coloured floor and white benchtop.
Small transitional u-shaped separate kitchen in New York with an undermount sink, recessed-panel cabinets, blue cabinets, quartz benchtops, blue splashback, ceramic splashback, stainless steel appliances, linoleum floors, no island, multi-coloured floor and white benchtop.

This is an example of a small eclectic l-shaped eat-in kitchen in Minneapolis with an integrated sink, recessed-panel cabinets, blue cabinets, solid surface benchtops, beige splashback, porcelain floors, no island, grey floor and beige benchtop.

Photo of a small traditional separate kitchen in Other with a farmhouse sink, recessed-panel cabinets, green cabinets, marble benchtops, red splashback, brick splashback, panelled appliances, medium hardwood floors and white benchtop.
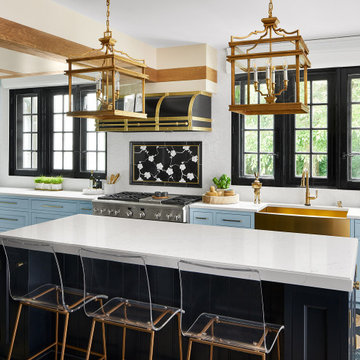
The overall design was done by Ewa pasek of The ABL Group. My contribution to this was the stone specification and architectural details.
Inspiration for a small transitional l-shaped kitchen in Chicago with quartz benchtops, white splashback, engineered quartz splashback, white benchtop, a farmhouse sink, recessed-panel cabinets, blue cabinets, stainless steel appliances, with island and multi-coloured floor.
Inspiration for a small transitional l-shaped kitchen in Chicago with quartz benchtops, white splashback, engineered quartz splashback, white benchtop, a farmhouse sink, recessed-panel cabinets, blue cabinets, stainless steel appliances, with island and multi-coloured floor.
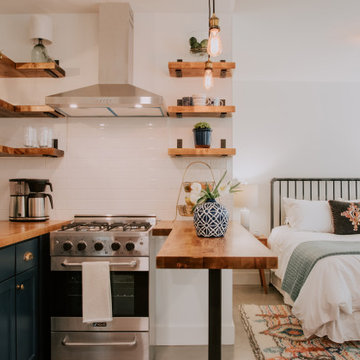
An Airbnb addition to an existing craftsman house in the historical district of Greenville, SC.
This is an example of a small arts and crafts u-shaped kitchen in Other with a farmhouse sink, recessed-panel cabinets, blue cabinets, wood benchtops, white splashback, subway tile splashback, stainless steel appliances and concrete floors.
This is an example of a small arts and crafts u-shaped kitchen in Other with a farmhouse sink, recessed-panel cabinets, blue cabinets, wood benchtops, white splashback, subway tile splashback, stainless steel appliances and concrete floors.
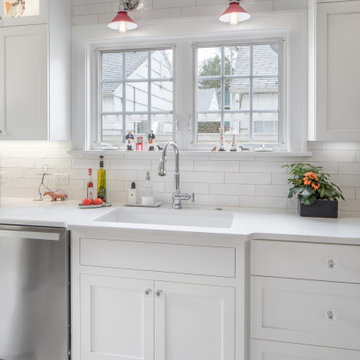
After nearly 20 years of working in a cramped and inefficient kitchen, as well a doing most of their cooking on a hotplate because of on-going issues with old appliances, our food-loving clients were more than ready for a major kitchen remodel.
Our goal was to open the kitchen and living space without compromising the architectural integrity of this gorgeous 1930’s home, allowing our clients to cook and entertain guests at the same time. We made sure to retain key elements, such as the plaster cove moulding detail, arched doorways, and glass knobs in order to maintain the look and era of the home.
Features includes a new bar and prep sink area, new appliances throughout, a cozy dog bed area incorporated into the cabinet design, shelving niche for cookbooks, magnetic cabinet door on the broom closet to display photos, a recessed television niche for the flatscreen, and radius steps with custom mosaic tile on the stair risers.
Our clients can now cook and entertain guests with ease while their beloved dog’s standby to keep the floor clean!
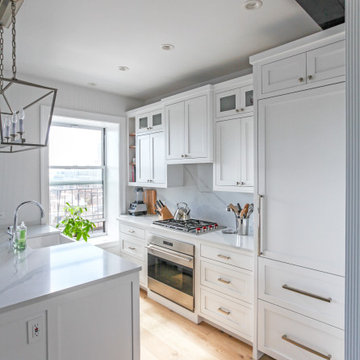
Photo of a small beach style single-wall eat-in kitchen in New York with a farmhouse sink, recessed-panel cabinets, white cabinets, quartz benchtops, white splashback, engineered quartz splashback, stainless steel appliances, light hardwood floors, a peninsula and white benchtop.
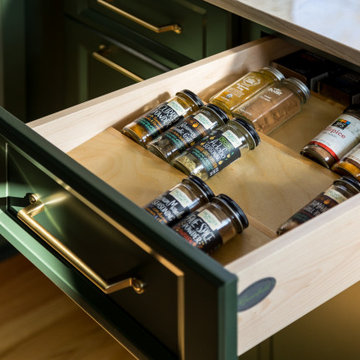
Design ideas for a small transitional l-shaped eat-in kitchen in Louisville with a single-bowl sink, recessed-panel cabinets, green cabinets, quartzite benchtops, grey splashback, stone slab splashback, stainless steel appliances, medium hardwood floors, a peninsula and grey benchtop.
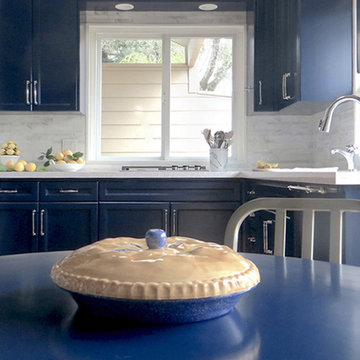
Photo of a small transitional u-shaped separate kitchen in San Francisco with an undermount sink, recessed-panel cabinets, blue cabinets, quartz benchtops, white splashback, marble splashback, stainless steel appliances, medium hardwood floors, no island and white benchtop.
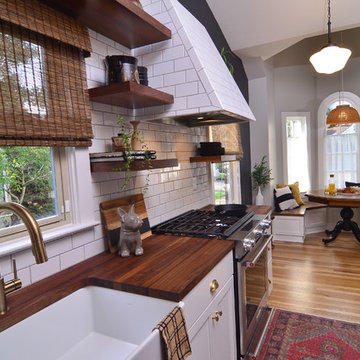
Oak hardwoods were laced into the existing floors, butcher block countertops contrast against the painted shaker cabinets, matte brass fixtures add sophistication, while the custom subway tile range hood and feature wall with floating shelves pop against the dark wall. The best feature? A dishwasher. After all these years as a couple, this is the first time the two have a dishwasher. The new space makes the home feel twice as big and utilizes classic choices as the backdrop to their unique style.
Photo by: Vern Uyetake
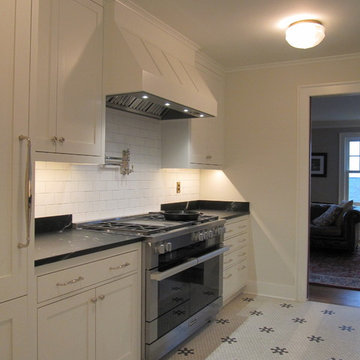
This view shows new door into living room allowing access and view from kitchen that was not possible until now. New cavity door was stained to match interior French doors.
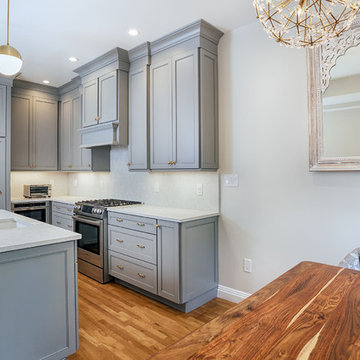
Iris Bachman Photography
Photo of a small transitional l-shaped eat-in kitchen in New York with an undermount sink, recessed-panel cabinets, grey cabinets, quartzite benchtops, white splashback, stone slab splashback, stainless steel appliances, with island, beige floor, medium hardwood floors and white benchtop.
Photo of a small transitional l-shaped eat-in kitchen in New York with an undermount sink, recessed-panel cabinets, grey cabinets, quartzite benchtops, white splashback, stone slab splashback, stainless steel appliances, with island, beige floor, medium hardwood floors and white benchtop.
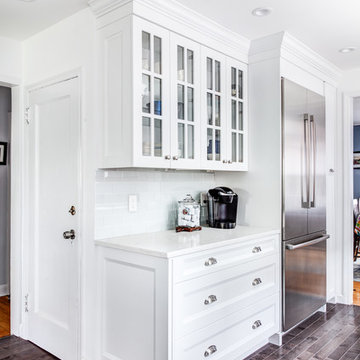
White Transitional style kitchen, designed, supplied and installed by Teoria Interiors for lovely clients' home in Manhasset, NY. Photography by Chris Veith Interior.
The dark hardwood floors, along with sleek stainless steel appliances, add a gorgeous contrast to the white cabinets and bring the space together.
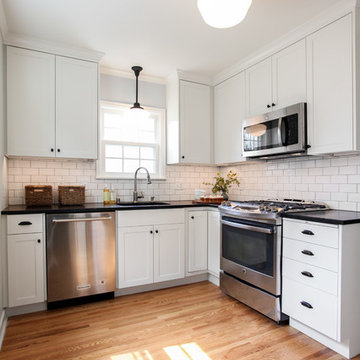
Jenna & Lauren Weiler
This is an example of a small country l-shaped separate kitchen in Minneapolis with an undermount sink, recessed-panel cabinets, white cabinets, granite benchtops, white splashback, subway tile splashback, stainless steel appliances, medium hardwood floors, no island and brown floor.
This is an example of a small country l-shaped separate kitchen in Minneapolis with an undermount sink, recessed-panel cabinets, white cabinets, granite benchtops, white splashback, subway tile splashback, stainless steel appliances, medium hardwood floors, no island and brown floor.
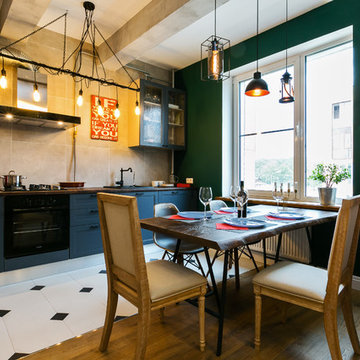
Ильина Лаура
Inspiration for a small industrial single-wall eat-in kitchen in Moscow with a drop-in sink, recessed-panel cabinets, grey cabinets, copper benchtops, grey splashback, porcelain splashback, stainless steel appliances, ceramic floors, no island and white floor.
Inspiration for a small industrial single-wall eat-in kitchen in Moscow with a drop-in sink, recessed-panel cabinets, grey cabinets, copper benchtops, grey splashback, porcelain splashback, stainless steel appliances, ceramic floors, no island and white floor.
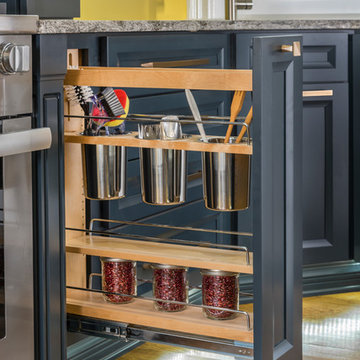
This kitchen designed for the Junior League of Buffalo 2017 Decorator Showhouse was a full gut of the space.
There were plumbing and HVAC pipes in the space that required custom modifications to cabinetry. Part of the hearth has a false back on the cabinet to accommodate some of the pipes. Additionally, the 10’ ceilings required a custom combination of cabinets and crown molding to reach the ceiling.
The space contained 4 doorways so the use of angled cabinetry allowed for easier access in and out of the space.
The room includes special design features such as the wood hearth to house the ventilation for over the range, custom under cabinet lighting and a wet bar housing a beverage center and an appliance for growing microgreens.
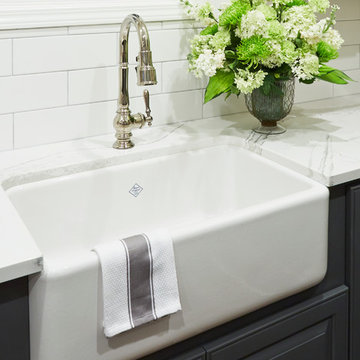
Photography by Mike Kaskel Photography
This is an example of a small country u-shaped open plan kitchen in Other with a farmhouse sink, recessed-panel cabinets, grey cabinets, quartz benchtops, white splashback, subway tile splashback, stainless steel appliances, dark hardwood floors and a peninsula.
This is an example of a small country u-shaped open plan kitchen in Other with a farmhouse sink, recessed-panel cabinets, grey cabinets, quartz benchtops, white splashback, subway tile splashback, stainless steel appliances, dark hardwood floors and a peninsula.
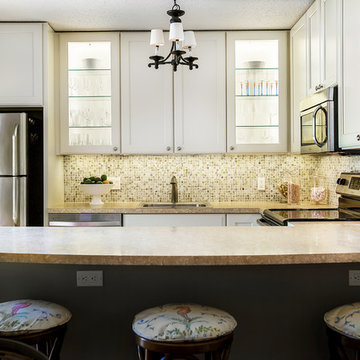
Greg Lovett
This is an example of a small tropical u-shaped eat-in kitchen in Miami with a drop-in sink, recessed-panel cabinets, white cabinets, laminate benchtops, multi-coloured splashback, mosaic tile splashback, stainless steel appliances, a peninsula and beige benchtop.
This is an example of a small tropical u-shaped eat-in kitchen in Miami with a drop-in sink, recessed-panel cabinets, white cabinets, laminate benchtops, multi-coloured splashback, mosaic tile splashback, stainless steel appliances, a peninsula and beige benchtop.
Small Kitchen with Recessed-panel Cabinets Design Ideas
5