Small Living Room Design Photos with a Built-in Media Wall
Refine by:
Budget
Sort by:Popular Today
141 - 160 of 1,793 photos
Item 1 of 3
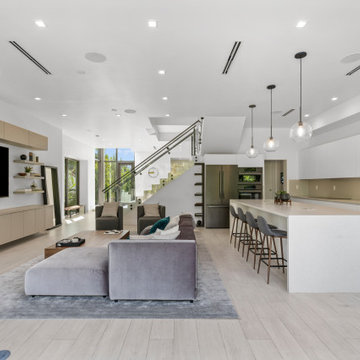
Open living room into the kitchen. full-width sliding glass doors opening into the rear patio and pool deck.
Looking towards the front door volume, the split stair serves as a divider of living and dining room spaces. It also integrated the pantry under the stair with a hidden passage to the dining section.
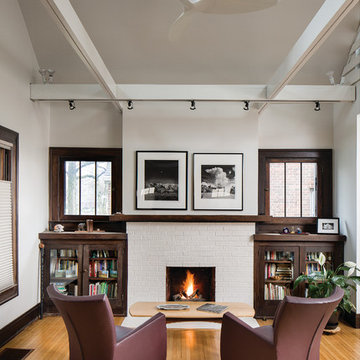
The living room retains its existing character while being enhanced by the newly lofted ceiling and exposed beams - Architecture/Interiors/Renderings: HAUS | Architecture - Construction Management: WERK | Building Modern - Photography: Tony Valainis
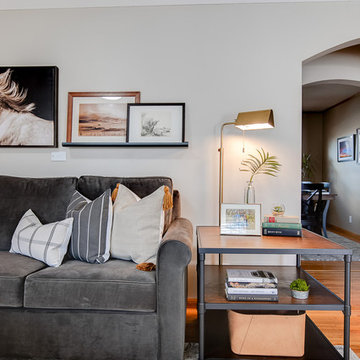
This early 90s rambler in South Minneapolis got a fresh update with custom built-ins, new wall paint, all new furniture and decor to bring it up-to-date with the clients' previously remodeled kitchen. The warm tones flow between the spaces, and create an open, inviting space for entertaining!
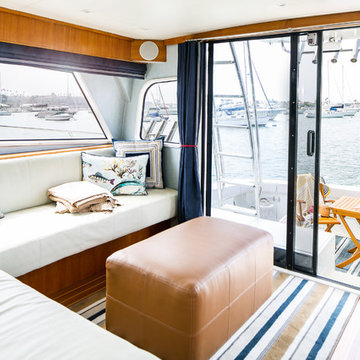
Ryan Garvin
This is an example of a small beach style open concept living room in Orange County with blue walls, medium hardwood floors, a built-in media wall and brown floor.
This is an example of a small beach style open concept living room in Orange County with blue walls, medium hardwood floors, a built-in media wall and brown floor.
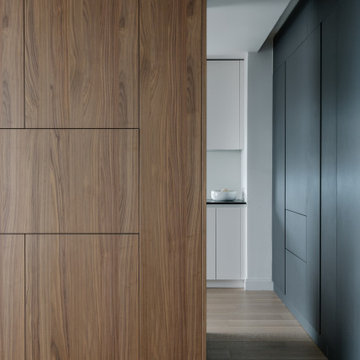
Small contemporary open concept living room in New York with a home bar, black walls and a built-in media wall.
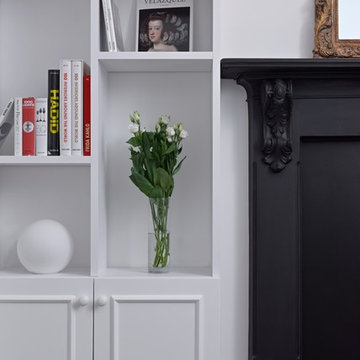
Notting Hill is one of the most charming and stylish districts in London. This apartment is situated at Hereford Road, on a 19th century building, where Guglielmo Marconi (the pioneer of wireless communication) lived for a year; now the home of my clients, a french couple.
The owners desire was to celebrate the building's past while also reflecting their own french aesthetic, so we recreated victorian moldings, cornices and rosettes. We also found an iron fireplace, inspired by the 19th century era, which we placed in the living room, to bring that cozy feeling without loosing the minimalistic vibe. We installed customized cement tiles in the bathroom and the Burlington London sanitaires, combining both french and british aesthetic.
We decided to mix the traditional style with modern white bespoke furniture. All the apartment is in bright colors, with the exception of a few details, such as the fireplace and the kitchen splash back: bold accents to compose together with the neutral colors of the space.
We have found the best layout for this small space by creating light transition between the pieces. First axis runs from the entrance door to the kitchen window, while the second leads from the window in the living area to the window in the bedroom. Thanks to this alignment, the spatial arrangement is much brighter and vaster, while natural light comes to every room in the apartment at any time of the day.
Ola Jachymiak Studio
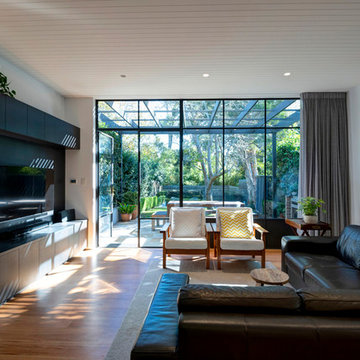
This project was developed in strong collaboration with the homes’ stylish owner, Sally Small, who engaged us to design a split-level home extension that could push the limits in terms of permissible built form controls and capitalise on every inch of available floor space. The alterations and additions have been designed to be both sympathetic to the owners’ strong interior aesthetic and the compact nature of the site, which was constrained by a 7.5 metre street frontage. Builder: Reliant Constructions. Interiors & Joinery Design: Sally Small, home owner.
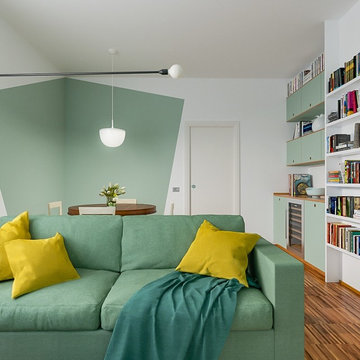
Liadesign
Small contemporary open concept living room in Milan with a home bar, multi-coloured walls, dark hardwood floors and a built-in media wall.
Small contemporary open concept living room in Milan with a home bar, multi-coloured walls, dark hardwood floors and a built-in media wall.
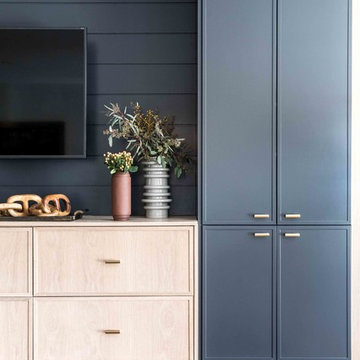
A clinic in downsizing, this condo is filled with pieces and art that were carefully selected, sentimental and one of a kind. The renovation was intended to stand the test of time, functionally and aesthetically. Having relocated from a much larger property, the client wanted a space that resonated with the urban beauty of Portland's West End. Photos by Erin Little.
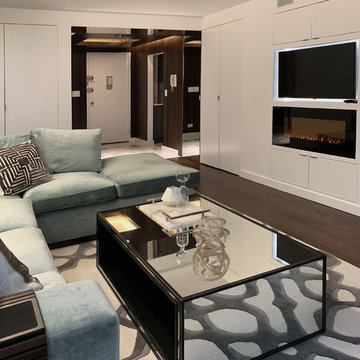
This is an example of a small contemporary living room in New York with white walls, dark hardwood floors, a ribbon fireplace, a built-in media wall and brown floor.
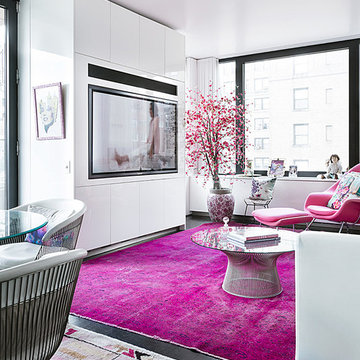
Photography by Hulya Kolabas
Small contemporary open concept living room in New York with white walls, dark hardwood floors, a built-in media wall and black floor.
Small contemporary open concept living room in New York with white walls, dark hardwood floors, a built-in media wall and black floor.
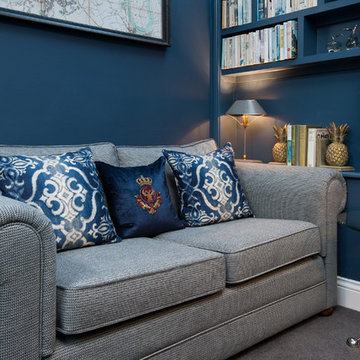
Tracey Bloxham - Inside Story Photography
Small contemporary open concept living room in Other with blue walls, carpet, grey floor and a built-in media wall.
Small contemporary open concept living room in Other with blue walls, carpet, grey floor and a built-in media wall.
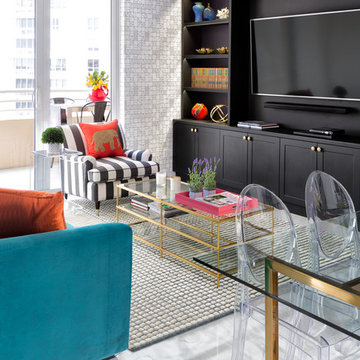
Feature in: Luxe Magazine Miami & South Florida Luxury Magazine
If visitors to Robyn and Allan Webb’s one-bedroom Miami apartment expect the typical all-white Miami aesthetic, they’ll be pleasantly surprised upon stepping inside. There, bold theatrical colors, like a black textured wallcovering and bright teal sofa, mix with funky patterns,
such as a black-and-white striped chair, to create a space that exudes charm. In fact, it’s the wife’s style that initially inspired the design for the home on the 20th floor of a Brickell Key high-rise. “As soon as I saw her with a green leather jacket draped across her shoulders, I knew we would be doing something chic that was nothing like the typical all- white modern Miami aesthetic,” says designer Maite Granda of Robyn’s ensemble the first time they met. The Webbs, who often vacation in Paris, also had a clear vision for their new Miami digs: They wanted it to exude their own modern interpretation of French decor.
“We wanted a home that was luxurious and beautiful,”
says Robyn, noting they were downsizing from a four-story residence in Alexandria, Virginia. “But it also had to be functional.”
To read more visit: https:
https://maitegranda.com/wp-content/uploads/2018/01/LX_MIA18_HOM_MaiteGranda_10.pdf
Rolando Diaz
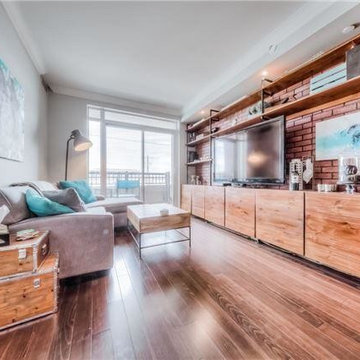
Faux brick feature wall with built-in custom media unit with industrial pipe shelving and lower cupboards.
Inspiration for a small industrial open concept living room in Toronto with grey walls, laminate floors, a built-in media wall and brown floor.
Inspiration for a small industrial open concept living room in Toronto with grey walls, laminate floors, a built-in media wall and brown floor.
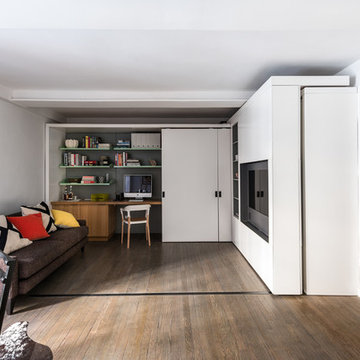
A motorized sliding unit creates several distinct spaces within a compact 390 sf apartment. Fully closed, space for a living room and home office, with custom cantilevered steel library and display shelving are revealed
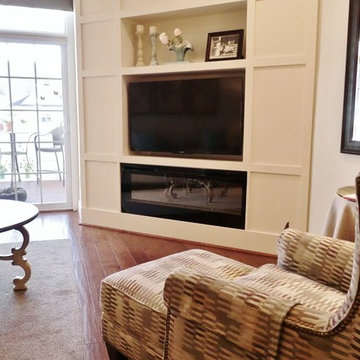
The creamy colored millwork throughout the space was custom fitted to lower the TV for comfortable viewing angles. An electric fireplace was added beneath for enjoyment on cozy winter evenings. A comfortable chair and ottoman is sited for optimum television viewing and to take in the expansive view out the sliding glass door.
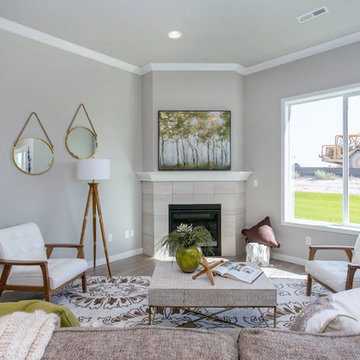
Design ideas for a small transitional open concept living room in Seattle with grey walls, laminate floors, a corner fireplace, a tile fireplace surround and a built-in media wall.
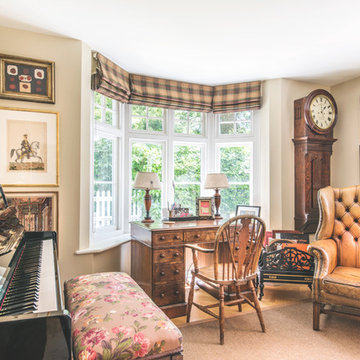
Stanford Wood Cottage extension and conversion project by Absolute Architecture. Photos by Jaw Designs, Kitchens and joinery by Ben Heath.
This is an example of a small traditional enclosed living room in Berkshire with beige walls, light hardwood floors, a wood stove, a stone fireplace surround and a built-in media wall.
This is an example of a small traditional enclosed living room in Berkshire with beige walls, light hardwood floors, a wood stove, a stone fireplace surround and a built-in media wall.
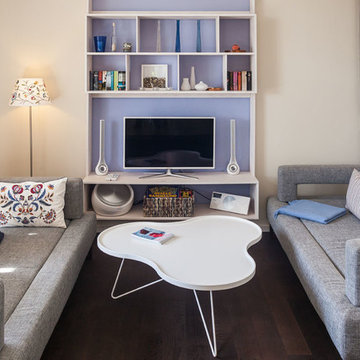
Design ideas for a small contemporary formal enclosed living room in Berlin with beige walls, dark hardwood floors, a built-in media wall and no fireplace.
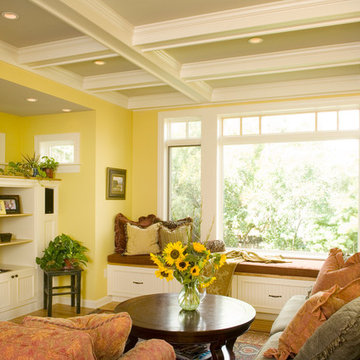
Inspiration for a small traditional open concept living room in Other with yellow walls, light hardwood floors, a built-in media wall and coffered.
Small Living Room Design Photos with a Built-in Media Wall
8