Small Living Room Design Photos with a Built-in Media Wall
Refine by:
Budget
Sort by:Popular Today
81 - 100 of 1,793 photos
Item 1 of 3
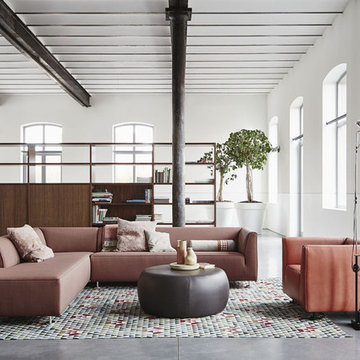
Гостиные Gelderland синоним комфорта.Стиль компании - заслуга известных дизайнеров и архитекторов: Jan des Bouvrie, Henk Vos и Roderick Vos
Photo of a small scandinavian loft-style living room in Other with a library, white walls, light hardwood floors and a built-in media wall.
Photo of a small scandinavian loft-style living room in Other with a library, white walls, light hardwood floors and a built-in media wall.
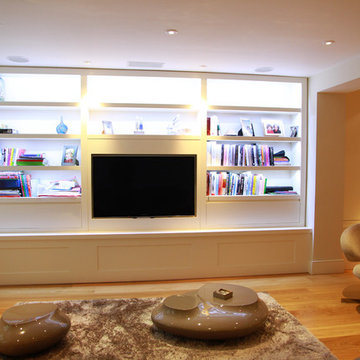
This is an example of a small modern enclosed living room in London with a library, white walls, light hardwood floors, no fireplace and a built-in media wall.
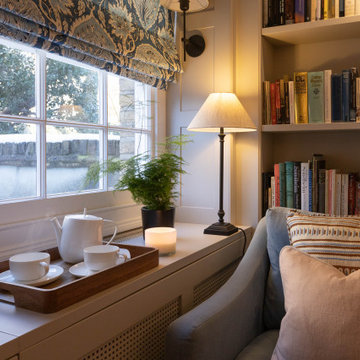
Our clients wanted a space where they could relax, play music and read. The room is compact and as professors, our clients enjoy to read. The challenge was to accommodate over 800 books, records and music. The space had not been touched since the 70’s with raw wood and bent shelves, the outcome of our renovation was a light, usable and comfortable space. Burnt oranges, blues, pinks and reds to bring is depth and warmth. Bespoke joinery was designed to accommodate new heating, security systems, tv and record players as well as all the books. Our clients are returning clients and are over the moon!
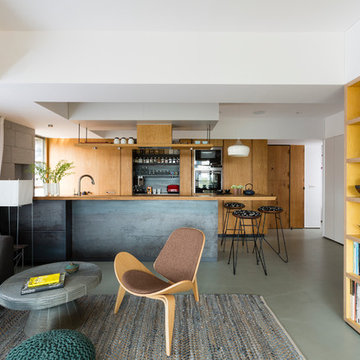
The living room and the open kitchen although connected are spatially defined due to the shift in the walls and the yellow stained birch plywood bookcase.
Jignesh Jhaveri
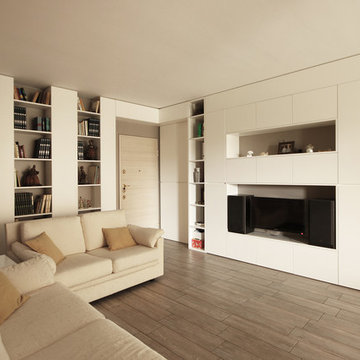
Il progetto ha riguardato un soggiorno moderno affrontato con un Design Sartoriale in una villetta in Monza e Brianza costruita pochissimo tempo prima, inizialmente arredata con vecchi mobili.
I proprietari si erano preso il tempo per riflettere prima di decidersi a risolvere questo ampio spazio. Quindi sono stato chiamato a dare questa risposta.
C’era bisogno di tanto spazio contenitivo, e c’era la necessità di portare più luce possibile nella parte dell’ingresso che era la più lontana dalle grandi porte-finestre.
Abbiamo risolto lo spazio con un vero e proprio intervento di cesello di arredi sartoriali, studiati su misura per avvolgere gli ambienti, creare funzioni, dare luce, caratterizzare e dare personalità alla casa.
Il tutto coronato da un tavolo gran protagonista della zona pranzo, con il suo aspetto minimale e la sua versatilità che ruotando di 90 gradi lo fa allungare per ospitare fino a 12 persone.
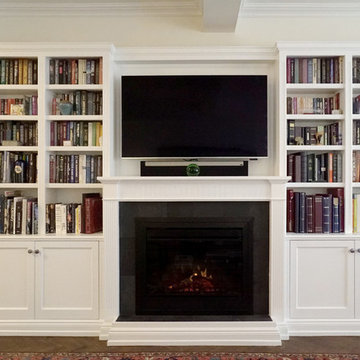
Photo of a small traditional formal open concept living room in New York with white walls, medium hardwood floors, a ribbon fireplace and a built-in media wall.

This is an example of a small transitional formal open concept living room in Orange County with white walls, light hardwood floors, a standard fireplace, a tile fireplace surround, a built-in media wall, multi-coloured floor, coffered and planked wall panelling.
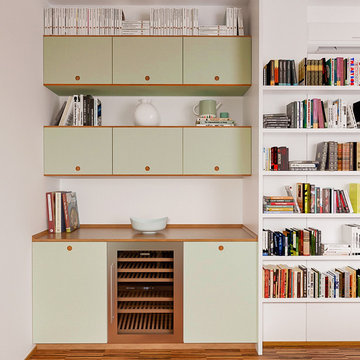
Liadesign
Inspiration for a small contemporary open concept living room with a home bar, multi-coloured walls, dark hardwood floors and a built-in media wall.
Inspiration for a small contemporary open concept living room with a home bar, multi-coloured walls, dark hardwood floors and a built-in media wall.
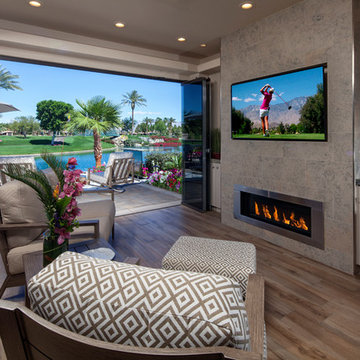
Design ideas for a small modern open concept living room in Other with a home bar, beige walls, porcelain floors, a ribbon fireplace, a tile fireplace surround, a built-in media wall and brown floor.
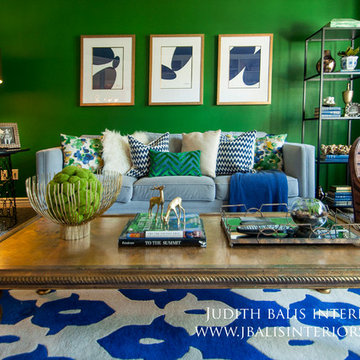
Allison Corona Photography
Inspiration for a small eclectic enclosed living room in Boise with green walls, carpet and a built-in media wall.
Inspiration for a small eclectic enclosed living room in Boise with green walls, carpet and a built-in media wall.
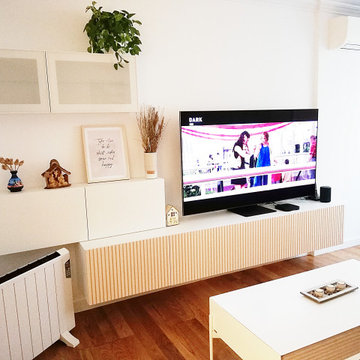
Photo of a small scandinavian open concept living room in Malaga with white walls, medium hardwood floors, no fireplace and a built-in media wall.
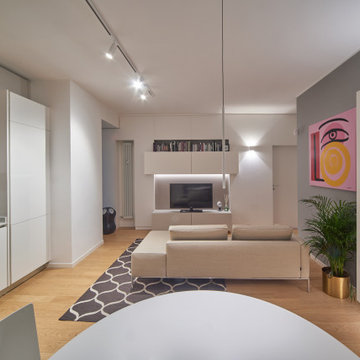
Open space soggiorno, zona pranzo e cucina
Mantenere un design raffinato senza perdere funzionalità è stato il tema di questo progetto.
Particolare attenzione è stata data al sistema di illuminazione per mantenere le ottime caratteristiche di luminosità naturale di cui gode questo ambiente durante le ore diurne.
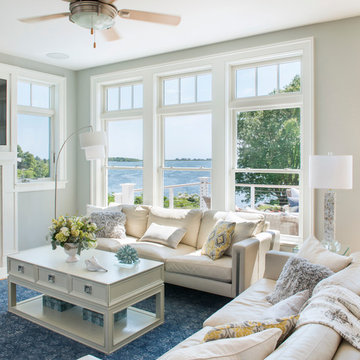
Green Hill Project
Photo Credit: Nat Rea
Design ideas for a small beach style open concept living room in Providence with grey walls, light hardwood floors, a standard fireplace, a stone fireplace surround and a built-in media wall.
Design ideas for a small beach style open concept living room in Providence with grey walls, light hardwood floors, a standard fireplace, a stone fireplace surround and a built-in media wall.
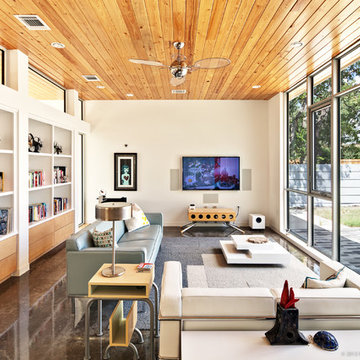
Location: Austin, Texas, United States
New 2,100 sf custom residence with detached garage and rear courtyard. The house faces inward, away from a busy street and incorporates rainwater collection and energy efficient design strategies.
Atelier Wong Photography
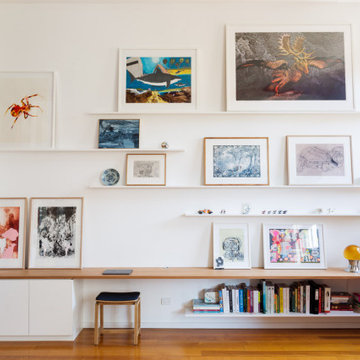
By keeping clutter hidden away this apartment is kept simple and spacious. Each section of this largely open plan apartment was given a different character to create the feeling of 'rooms' within the open plan. In the Living area the horizontal desk & floating art shelves visually extend the width of the space out towards the windows. Custom designed floating shelves easily allow for a rotating display of the owners art collection.
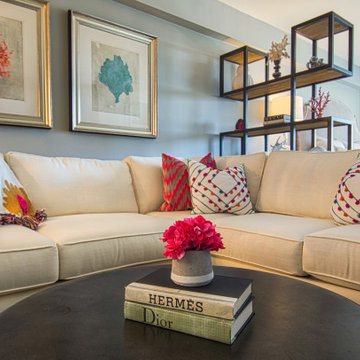
Studio apartment with the shelving doing dual purpose for shelving space and also creating a "wall" between the sleeping area and living area
Inspiration for a small beach style open concept living room in Orange County with grey walls, carpet, a built-in media wall and beige floor.
Inspiration for a small beach style open concept living room in Orange County with grey walls, carpet, a built-in media wall and beige floor.
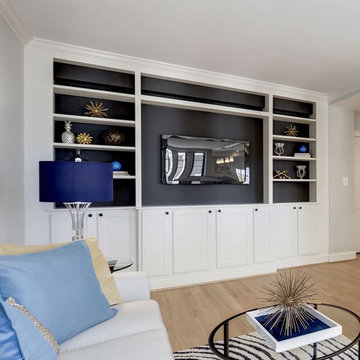
DC Living RealEstate
Inspiration for a small contemporary open concept living room in Other with grey walls, light hardwood floors and a built-in media wall.
Inspiration for a small contemporary open concept living room in Other with grey walls, light hardwood floors and a built-in media wall.
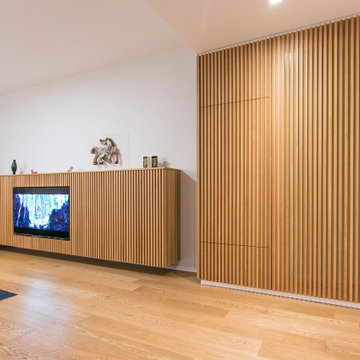
Vista del mobile tv e del mobile a parete con home office nascosto
Small contemporary open concept living room in Other with medium hardwood floors, a built-in media wall, recessed and wood walls.
Small contemporary open concept living room in Other with medium hardwood floors, a built-in media wall, recessed and wood walls.
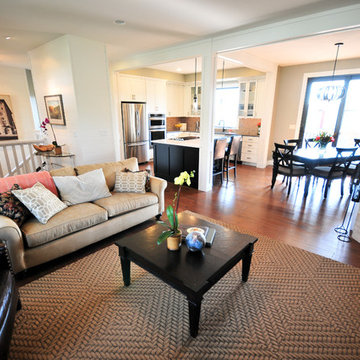
Floating Leaf Studios
Design ideas for a small contemporary open concept living room in Other with grey walls, dark hardwood floors, a corner fireplace, a stone fireplace surround and a built-in media wall.
Design ideas for a small contemporary open concept living room in Other with grey walls, dark hardwood floors, a corner fireplace, a stone fireplace surround and a built-in media wall.
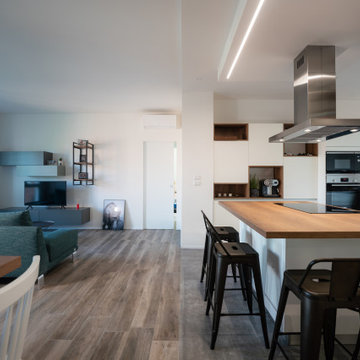
Inspiration for a small contemporary open concept living room in Other with white walls, porcelain floors, a built-in media wall and brown floor.
Small Living Room Design Photos with a Built-in Media Wall
5