Small Living Room Design Photos with a Built-in Media Wall
Refine by:
Budget
Sort by:Popular Today
121 - 140 of 1,793 photos
Item 1 of 3
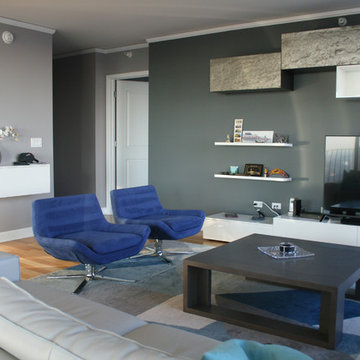
Small contemporary open concept living room in Chicago with grey walls, medium hardwood floors, no fireplace and a built-in media wall.
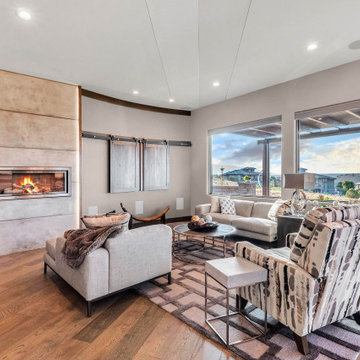
This Living Room ceiling is a vaulted and hipped. There are score-lines in the drywall to highlight the unusual hipped vaulted ceiling. Living Room also features a media wall with a double 'barn-door' concealing the TV.
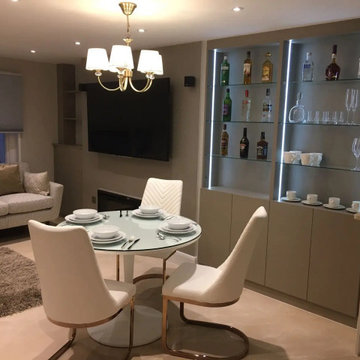
This Holland Park apartment was a small space where the client wanted to maximise the space limited. The open plan layout meant the interior designer had to give carful thought to the colours and design chosen. The clients wishes of display units, wine rack needed to be incorporated into a practical working kitchen and living space. The designers use their expertise to design kitchen cabinets wisely to utilise space and come up with best bespoke kitchen design ideas.
This Fitted Handleless Kitchen was designed using white gloss doors to look more elegant, simple and larger. Our high end German made vertical and horizontal handle profile make it more stunning and long-lasting modern kitchen. Open glass shelving and bespoke storage cabinets made this into a practical kitchen that also looked stunning.
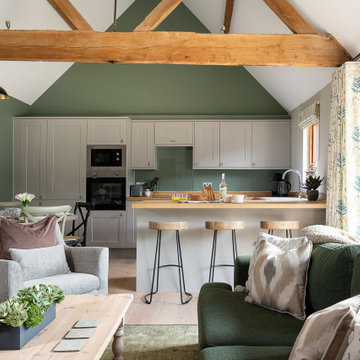
Design ideas for a small country open concept living room in Hampshire with green walls, light hardwood floors, a wood stove, a wood fireplace surround, a built-in media wall and brown floor.
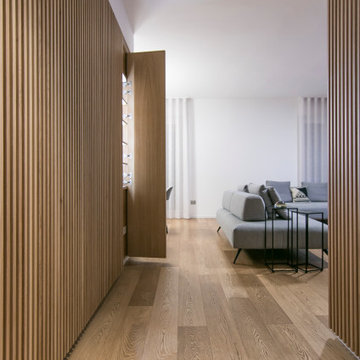
Vista della nicchia ad incasso
Inspiration for a small contemporary open concept living room in Other with medium hardwood floors, a built-in media wall, recessed and wood walls.
Inspiration for a small contemporary open concept living room in Other with medium hardwood floors, a built-in media wall, recessed and wood walls.
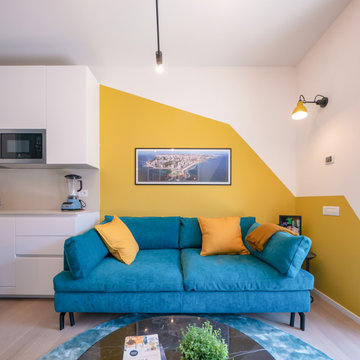
Liadesign
This is an example of a small scandinavian open concept living room in Milan with a library, multi-coloured walls, light hardwood floors and a built-in media wall.
This is an example of a small scandinavian open concept living room in Milan with a library, multi-coloured walls, light hardwood floors and a built-in media wall.
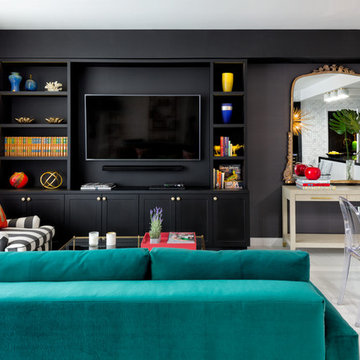
Feature in: Luxe Magazine Miami & South Florida Luxury Magazine
If visitors to Robyn and Allan Webb’s one-bedroom Miami apartment expect the typical all-white Miami aesthetic, they’ll be pleasantly surprised upon stepping inside. There, bold theatrical colors, like a black textured wallcovering and bright teal sofa, mix with funky patterns,
such as a black-and-white striped chair, to create a space that exudes charm. In fact, it’s the wife’s style that initially inspired the design for the home on the 20th floor of a Brickell Key high-rise. “As soon as I saw her with a green leather jacket draped across her shoulders, I knew we would be doing something chic that was nothing like the typical all- white modern Miami aesthetic,” says designer Maite Granda of Robyn’s ensemble the first time they met. The Webbs, who often vacation in Paris, also had a clear vision for their new Miami digs: They wanted it to exude their own modern interpretation of French decor.
“We wanted a home that was luxurious and beautiful,”
says Robyn, noting they were downsizing from a four-story residence in Alexandria, Virginia. “But it also had to be functional.”
To read more visit: https:
https://maitegranda.com/wp-content/uploads/2018/01/LX_MIA18_HOM_MaiteGranda_10.pdf
Rolando Diaz
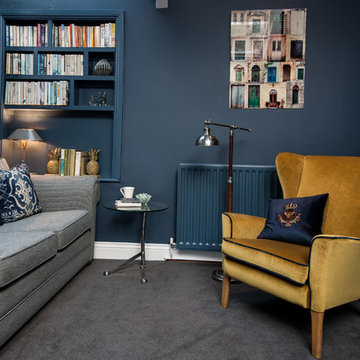
Tracey Bloxham - Inside Story Photography
Photo of a small country open concept living room in Other with blue walls, carpet, grey floor and a built-in media wall.
Photo of a small country open concept living room in Other with blue walls, carpet, grey floor and a built-in media wall.
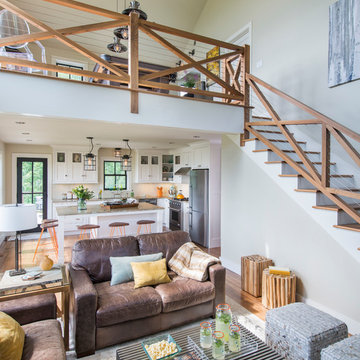
Nat Rea
This is an example of a small country living room in Portland Maine with white walls, dark hardwood floors, a standard fireplace, a stone fireplace surround and a built-in media wall.
This is an example of a small country living room in Portland Maine with white walls, dark hardwood floors, a standard fireplace, a stone fireplace surround and a built-in media wall.
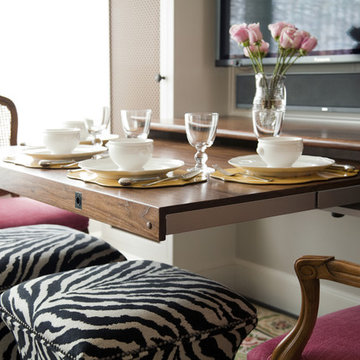
Living Room :
Photography by Eric Roth
Interior Design by Lewis Interiors
Every square inch of space was utilized to create a flexible, multi-purpose living space. Custom-painted grilles conceal audio/visual equipment and additional storage. The table below the tv pulls out to become an intimate cafe table/workspace.
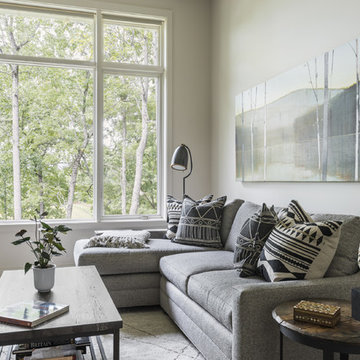
Small den off the main living space in this modern farmhouse in Mill Spring, NC. Black and white color palette with eclectic art from around the world. Heavy wooden furniture warms the room. Comfortable l-shaped gray couch is perfect for reading or cozying up by the fireplace.
Photography by Todd Crawford.
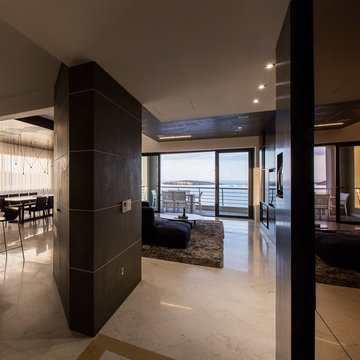
We were approached with a request to design the furnishings for an existing ‘finished’ apartment. The intention was to move in relatively fast, and the property already had an existing marble floor, kitchen and bathrooms which had to be kept. The property also boasted a fantastic 270 degree view, seen from most of the apartment. The clients had a very important role in the completion of the project. They were very involved during the design process and through various decoration choices. The final design was kept as a rigid guideline when faced with picking out all the different elements.
Once clear of all previous furniture, the space felt cold and bare; so we immediately felt the need for warmth, and raw, natural elements and textures to complement the cold marble floor while visually tying in the design of the whole apartment together.
Since the existing kitchen had a touch of dark walnut stain, we felt this material was one we should add to the palette of materials to contest the stark materials. A raw cement finish was another material we felt would add an interesting contrast and could be used in a variety of ways, from cabinets to walls and ceilings, to tie up the design of various areas of the apartment.
To warm up the living/dining area, keeping the existing marble floor but visually creating zones within the large living/dining area without hindering the flow, a dark timber custom-made soffit, continuous with a floor-to-ceiling drinks cabinet zones the dining area, giving it a degree of much-needed warmth.
The various windows with a stupendous 270 degree view needed to be visually tied together. This was done by introducing a continuous sheer [drape] which also doubled up as a sound-absorbing material along 2 of the 4 walls of the space.
A very large sofa was required to fill up the space correctly, also required for the size of the young family.
Services were integrated within the units and soffits, while a customized design in the corner between the kitchen and the living room took into consideration the viewpoints from the main areas to create a pantry without hindering the flow or views. A strategically placed floor-to-ceiling mirror doubles up the space and extends the view to the inner parts of the apartment.
The daughter’s bedroom was a small challenge in itself, and a fun task, where we wanted to achieve the perception of a cozy niche with its own enclosed reading nook [for reading fairy tales], behind see-through curtains and a custom-ordered wall print sporting the girl’s favorite colors.
The sons’ bedroom had double the requirements in terms of space needed: more wardrobe, more homework desk space, a tv/play station area… “We combined a raised platform area between the boys’ beds to become an area with cushions where the kids can lay down and play, and face a hidden screen behind the homework desk’s sliding back panel for their play station”. The color of the homework desk was chosen in relation to the boys’ ages. A more masculine material palette was chosen for this room, in contrast to the light pastel palette of the girl’s bedroom. Again, this colour can easily be changed over time for a more mature look.
PROJECT DATA:
St. Paul’s Bay, Malta
DESIGN TEAM:
Perit Rebecca Zammit, Perit Daniel Scerri, Elyse Tonna
OTHER CREDITS:
Photography: Tonio Lombardi
Styling : TKS
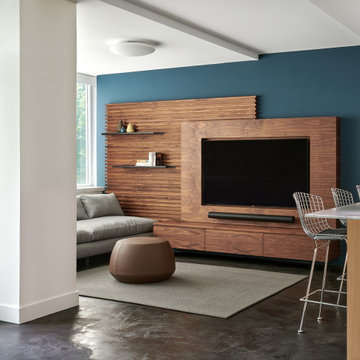
We loved this challenge: Superkül asked us to make a slat wall that incorporated wafer-thin, adjustable shelving.
Our solution: custom-built metal shelves engineered to fit perfectly and still be easy to move.
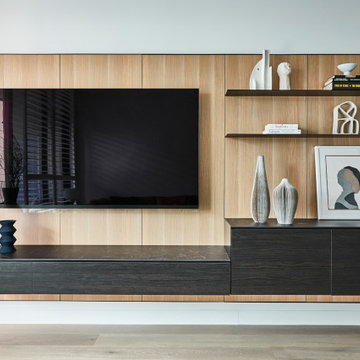
Design ideas for a small contemporary living room in Sydney with white walls, light hardwood floors and a built-in media wall.
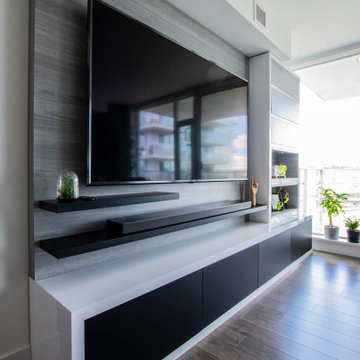
Modern Contemporary Living Room
Photo of a small contemporary loft-style living room in Calgary with grey walls, dark hardwood floors, a built-in media wall, brown floor and wallpaper.
Photo of a small contemporary loft-style living room in Calgary with grey walls, dark hardwood floors, a built-in media wall, brown floor and wallpaper.
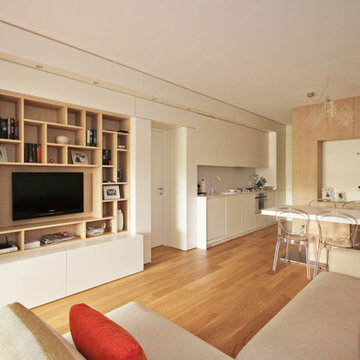
Ristrutturare e Arredare questa casa al mare in Liguria è stata per lo Studio d’Interior Design JFD Milano Monza, l’occasione per dare valore ad un appartamento comprato pochissimi anni prima, ma che non era mai stato curato nella Progettazione degli Interni.
La casa al mare è il luogo dove si va per trovare pace e relax! L’intero appartamento è stato valorizzato con un pavimento in parquet di rovere naturale, a doga media, ma è nella zona giorno che il progetto di Interior Design Sartoriale trova la sua vera espressione.
In un ambiente unico caratterizzato da elementi disarmonici gli uni con gli altri, il progetto di ristrutturazione e arredamento su misura ha risolto lo spazio con un gesto che è andato ad abbracciare le varie funzioni della zona giorno: l’ingresso con l’area living dei divani e della libreria-mobile TV, la cucina e la dispensa che funge da cannocchiale prospettico dando profondità e carattere a Casa Raffaella tutta giocata tra la luminosità del bianco, e l’essenza di legno rovere e castagno.
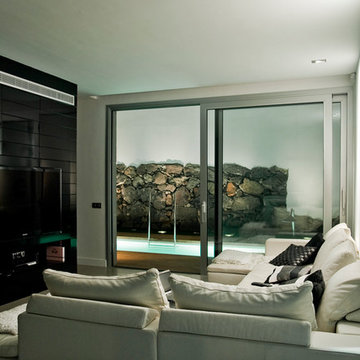
Design ideas for a small contemporary formal open concept living room in Other with white walls, no fireplace and a built-in media wall.
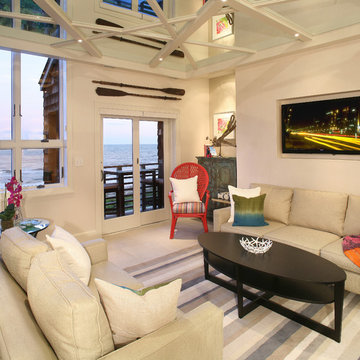
Photo of a small beach style open concept living room in Charleston with beige walls, slate floors and a built-in media wall.
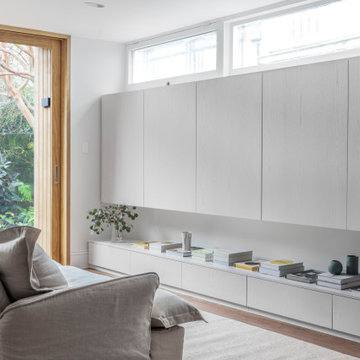
Small contemporary open concept living room in Sydney with white walls, medium hardwood floors, a built-in media wall and brown floor.
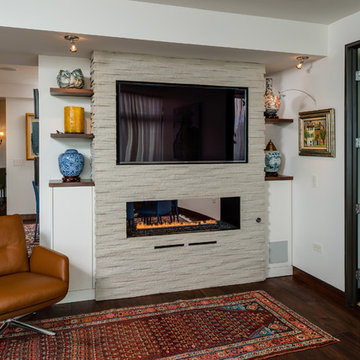
Modern living room with ribbon fireplace, slab stone surround with walnut cabinetry and floating shelving. Photos: Mike Gullon
Small modern open concept living room in Other with white walls, a ribbon fireplace, a stone fireplace surround, a built-in media wall and dark hardwood floors.
Small modern open concept living room in Other with white walls, a ribbon fireplace, a stone fireplace surround, a built-in media wall and dark hardwood floors.
Small Living Room Design Photos with a Built-in Media Wall
7