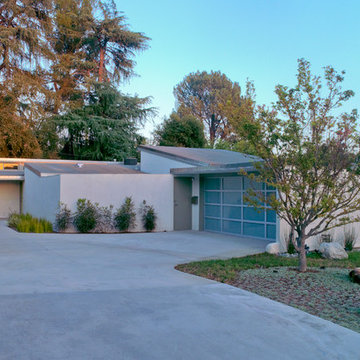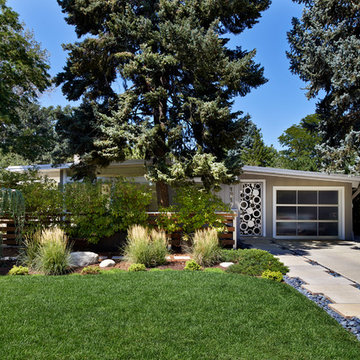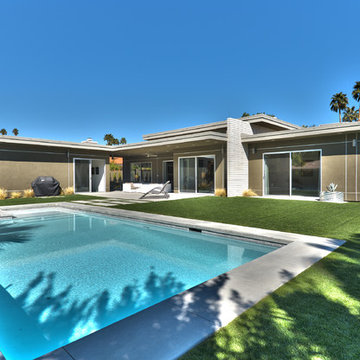Small Midcentury Exterior Design Ideas
Refine by:
Budget
Sort by:Popular Today
141 - 160 of 457 photos
Item 1 of 3
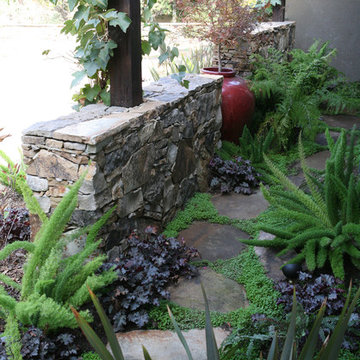
Fairy garden hidden behind natural stone wall
Karen Miller
Small midcentury exterior in Los Angeles.
Small midcentury exterior in Los Angeles.
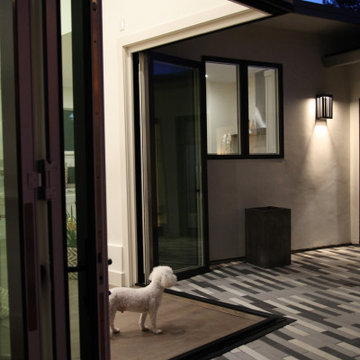
Check this out! No post in the middle means these accordion doors provide unobstructed access to the courtyard.
Inspiration for a small midcentury one-storey stucco beige house exterior in San Francisco.
Inspiration for a small midcentury one-storey stucco beige house exterior in San Francisco.
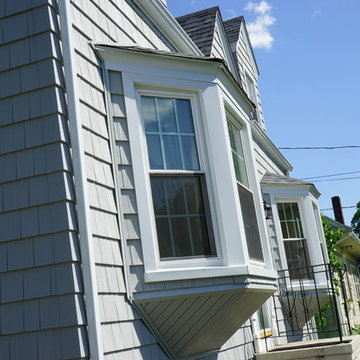
A Cape Cod style house with Alside Pelican Bay cedar shake siding, Color: Cape Cod Gray. Sunrise Bay and double hung white windows with grids. Installed by Sidetex in North Haven CT 06473
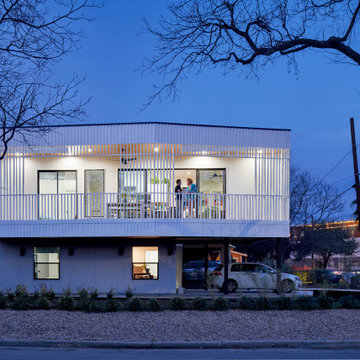
Inspiration for a small midcentury two-storey white house exterior in Austin with concrete fiberboard siding and a flat roof.
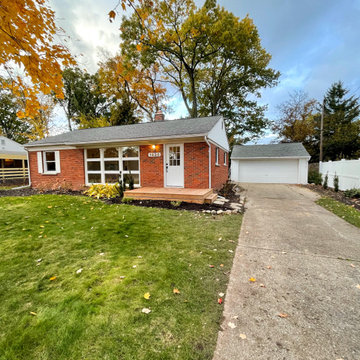
The photo showcases the stunning results of a recent home renovation project, which includes a new wooden porch addition and landscaping work. The brick exterior of the home provides a solid and classic look, while the new wooden porch adds warmth and character to the front of the home. The white front door provides a crisp and welcoming contrast to the brick and wood elements, drawing the eye and inviting guests into the home.
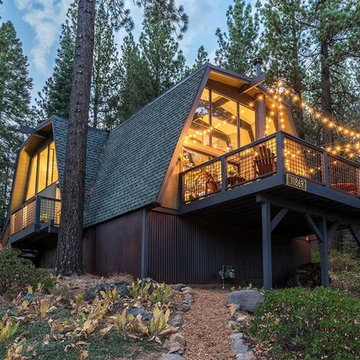
Design ideas for a small midcentury two-storey green house exterior in Sacramento with wood siding, a gambrel roof and a shingle roof.
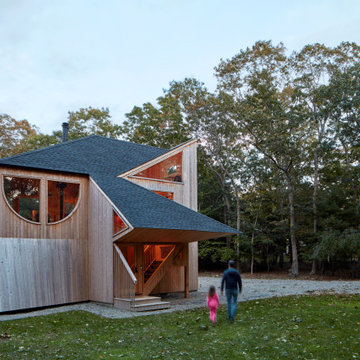
Design ideas for a small midcentury two-storey brown house exterior in New York with wood siding, a shingle roof and a black roof.
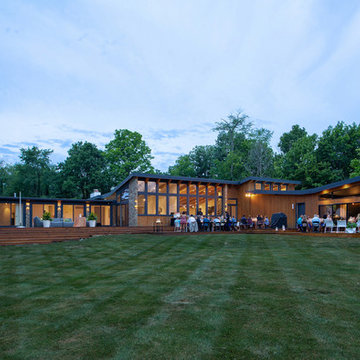
Rear Elevation Fall 2018 - Cigar Room - Midcentury Modern Addition - Brendonwood, Indianapolis - Architect: HAUS | Architecture For Modern Lifestyles - Construction Manager:
WERK | Building Modern - Photo: HAUS
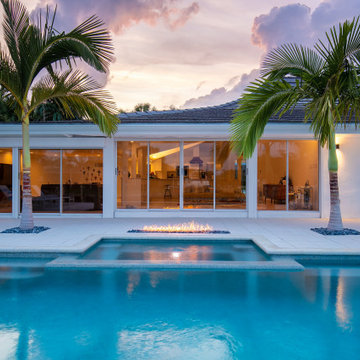
The Courtyard House, designed in 1964 by Sarasota School of Architecture's Jack West, is a Homes for Better Living Award winner, published in Architectural Record Houses of 1965. Known for it's simple materiality, open plan, and sweeping curving roof shape, the home had seen several renovations before the current owners came to us with a challenge: let us celebrate the spirit of the Courtyard House with a serene reflecting pool at the entry of the home.
The design strategy was to introduce several wall planes, perforated and screened with wood-look aluminum battens, that gradually reveal the home and provide a neutral base for the strong, sweeping curved form of the existing roof.
The introduction of the wall planes allowed for a subtle reorganization of the entry sequence, and a unique opportunity to experience the reflecting pool with a sense of privacy.
A new pool and terrace with integrated fire feature look over the beautiful Dolphin Waterway, and provide for a relaxing evening for the family, or a backdrop for a large gathering.
Winner of 2020 SRQ Magazine Home of the Year Platinum aware for Best Remodel/Renovation and Gold award for Band Best Landscape Design.
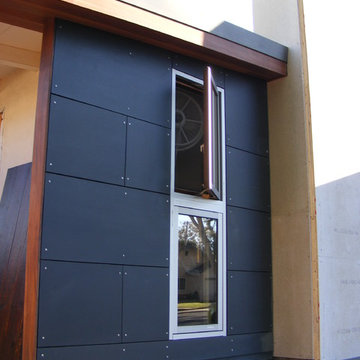
This is an example of a small midcentury one-storey house exterior in San Francisco with concrete fiberboard siding.
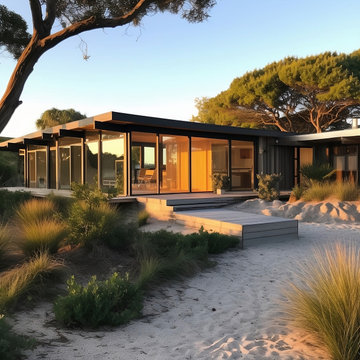
Mid-century modern home in Marthas Vineyard. This family beach house is a about accessibility, aging in place, and being nestled humbly into the environment.
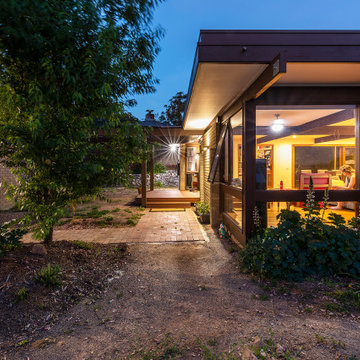
Small midcentury one-storey brick beige house exterior in Canberra - Queanbeyan with a flat roof, a metal roof and a brown roof.
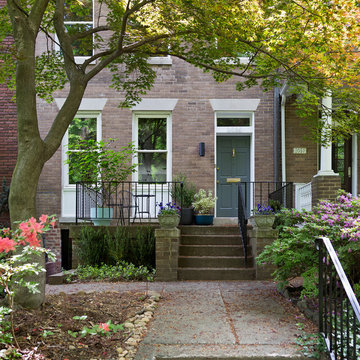
Inspiration for a small midcentury two-storey brick grey townhouse exterior in DC Metro with a hip roof.
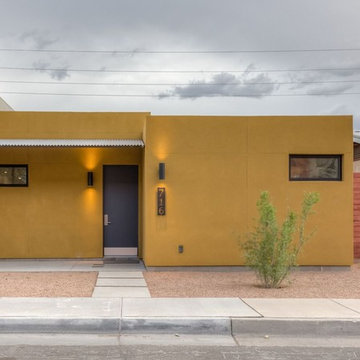
Townhomes that compliment.
Inspiration for a small midcentury one-storey stucco yellow exterior in Albuquerque with a flat roof.
Inspiration for a small midcentury one-storey stucco yellow exterior in Albuquerque with a flat roof.
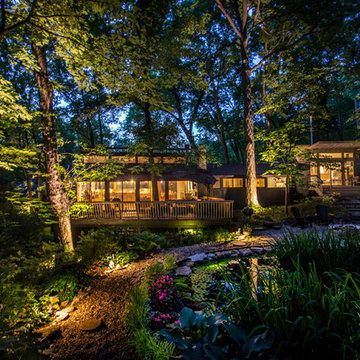
View of the house at dusk from the Woodland Garden on the uphill side of the house. New addition and bridge connection are too the right. Roof of original house was reframed to create a line of clerestory windows.
Photographer:Paul Bussman

Inspiration for a small midcentury two-storey brick orange house exterior in Montreal with a gable roof, a shingle roof, a black roof and shingle siding.
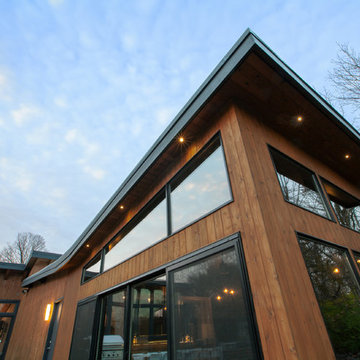
Back Elevation - Cigar Room - Midcentury Modern Addition - Brendonwood, Indianapolis - Architect: HAUS | Architecture For Modern Lifestyles - Construction Manager: WERK | Building Modern - Photo: HAUS
Small Midcentury Exterior Design Ideas
8
