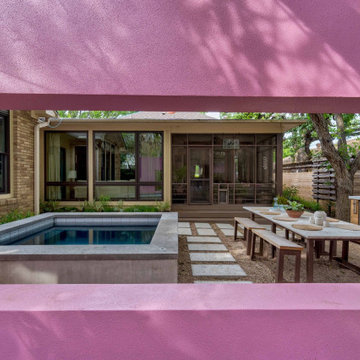Small Patio Design Ideas
Refine by:
Budget
Sort by:Popular Today
1 - 20 of 14,104 photos
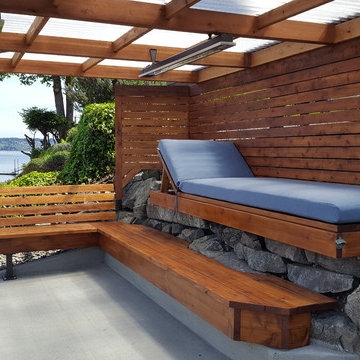
This space (called the Grotto) below the upper deck provides a place to relax and entertain friends. Move the table under the cover for a waterfront dining experience. The lumber is tight knot cedar with a Penofin finish.

Hood House is a playful protector that respects the heritage character of Carlton North whilst celebrating purposeful change. It is a luxurious yet compact and hyper-functional home defined by an exploration of contrast: it is ornamental and restrained, subdued and lively, stately and casual, compartmental and open.
For us, it is also a project with an unusual history. This dual-natured renovation evolved through the ownership of two separate clients. Originally intended to accommodate the needs of a young family of four, we shifted gears at the eleventh hour and adapted a thoroughly resolved design solution to the needs of only two. From a young, nuclear family to a blended adult one, our design solution was put to a test of flexibility.
The result is a subtle renovation almost invisible from the street yet dramatic in its expressive qualities. An oblique view from the northwest reveals the playful zigzag of the new roof, the rippling metal hood. This is a form-making exercise that connects old to new as well as establishing spatial drama in what might otherwise have been utilitarian rooms upstairs. A simple palette of Australian hardwood timbers and white surfaces are complimented by tactile splashes of brass and rich moments of colour that reveal themselves from behind closed doors.
Our internal joke is that Hood House is like Lazarus, risen from the ashes. We’re grateful that almost six years of hard work have culminated in this beautiful, protective and playful house, and so pleased that Glenda and Alistair get to call it home.
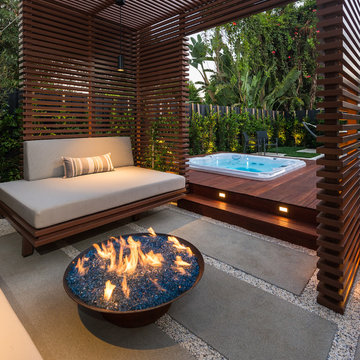
Unlimited Style Photography
Photo of a small contemporary backyard patio in Los Angeles with a fire feature and a pergola.
Photo of a small contemporary backyard patio in Los Angeles with a fire feature and a pergola.
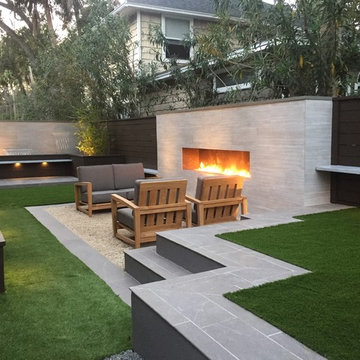
Small spaces can provide big challenges. These homeowners wanted to include a lot in their tiny backyard! There were also numerous city restrictions to comply with, and elevations to contend with. The design includes several seating areas, a fire feature that can be seen from the home's front entry, a water wall, and retractable screens.
This was a "design only" project. Installation was coordinated by the homeowner and completed by others.
Photos copyright Cascade Outdoor Design, LLC
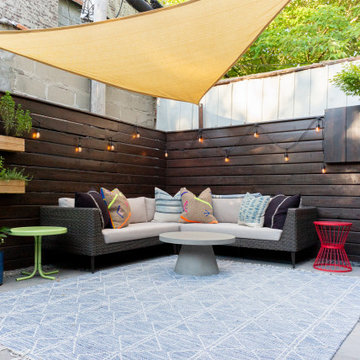
Brooklyn backyard patio design in Prospect Heights for a young, professional couple who loves to both entertain and relax! This space includes a West Elm outdoor sectional and round concrete outdoor coffee table.
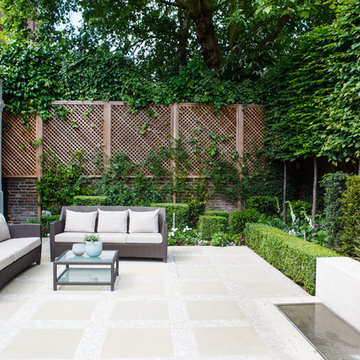
This is an example of a small traditional courtyard patio in London with natural stone pavers.
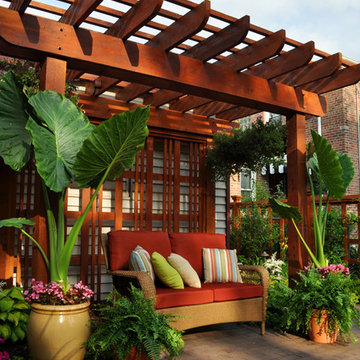
The loveseat and pergola provide a shady resting spot behind the garage in this city garden.
Design ideas for a small tropical backyard patio in Chicago with a container garden, brick pavers and a pergola.
Design ideas for a small tropical backyard patio in Chicago with a container garden, brick pavers and a pergola.
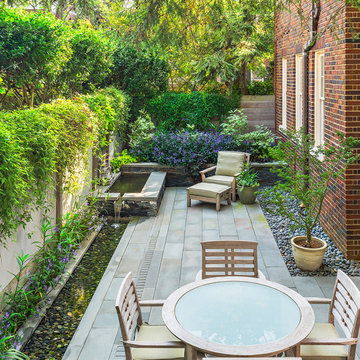
Design ideas for a small asian backyard patio in DC Metro with a water feature, natural stone pavers and no cover.
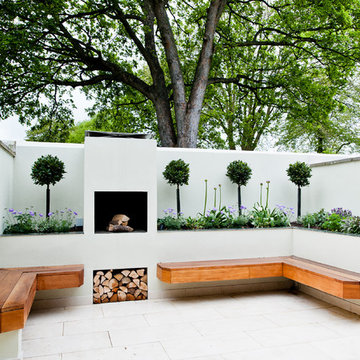
Inspiration for a small contemporary backyard patio in Wiltshire with a fire feature and natural stone pavers.
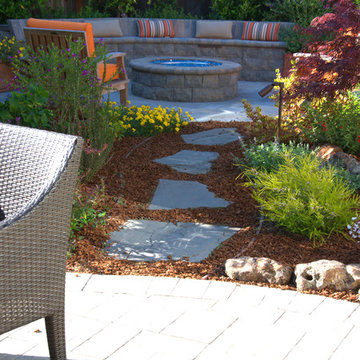
Inspiration for a small transitional backyard patio in San Francisco with a fire feature, concrete pavers and no cover.
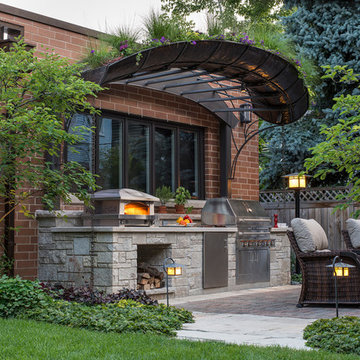
Mr. and Mrs. Eades, the owners of this Chicago home, were inspired to build a Kalamazoo outdoor kitchen because of their love of cooking. “The grill became the center point for doing our outdoor kitchen,” Mr. Eades noted. After working long days, Mr. Eades and his wife, prefer to experiment with new recipes in the comfort of their own home. The Hybrid Fire Grill is the focal point of this compact outdoor kitchen. Weather-tight cabinetry was built into the masonry for storage, and an Artisan Fire Pizza Oven sits atop the countertop and allows the Eades’ to cook restaurant quality Neapolitan style pizzas in their own backyard.
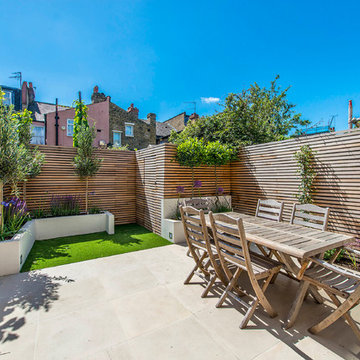
Design ideas for a small contemporary backyard patio in London with concrete pavers and no cover.
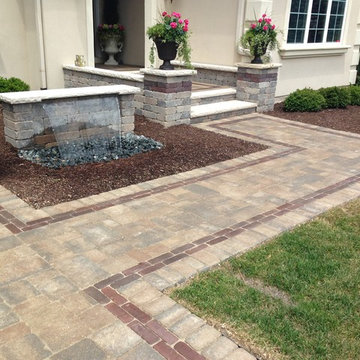
This space was entirely transformed by this hardscape. The pavers add beautiful texture and the brick ribbon gives the space beautiful lines that draw in the eye.
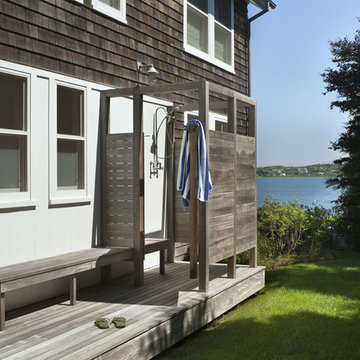
This is an example of a small beach style patio in New York with no cover and an outdoor shower.
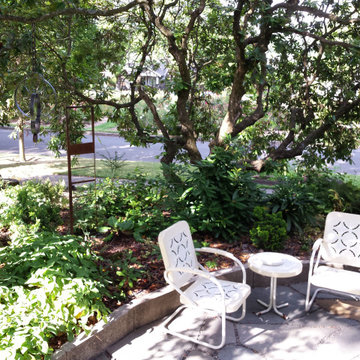
A place to sit on a patio shared by 2 entries to this house. Old sidewalks were upcycled into retaining walls to set off the old rhododendron tree that provides privacy from the street.
Design by Lora Price and Amy Whitworth
Installed by J Walter Landscape & Irrigation
Metal trellis and hanging sphere by Indio Metal Arts
Photo by Amy Whitworth
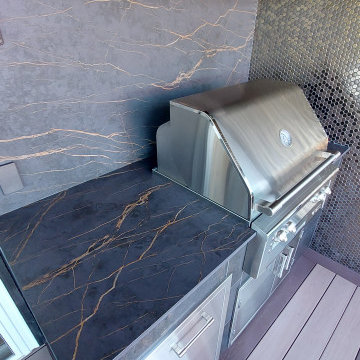
Gorgeous outdoor kitchen with bronze hexagon tile and Dekton Laurent walls, with bronze tones in the outdoor kitchen veneer and Dekton countertop. Making the most out of limited space!
Ceiling is Longboard soffit, complete with overhead patio heater for year round grilling enjoyment.
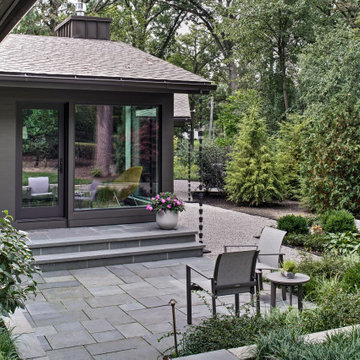
Design ideas for a small transitional backyard patio in Chicago with natural stone pavers.
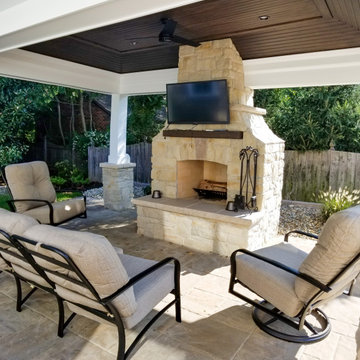
A quaint little outdoor space makes outdoor living convenient and enjoyable. The owners wished for a space in their backyard to entertain friends and escape the weather. This design allows them to entertain guests, keep warm by a fire, and be out of the weather!
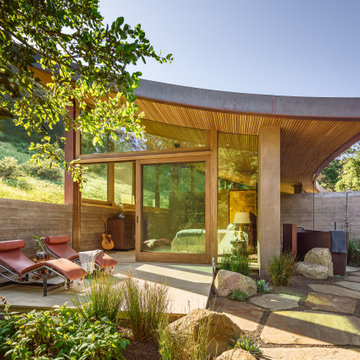
This is an example of a small contemporary patio in Santa Barbara with a roof extension.
Small Patio Design Ideas
1
