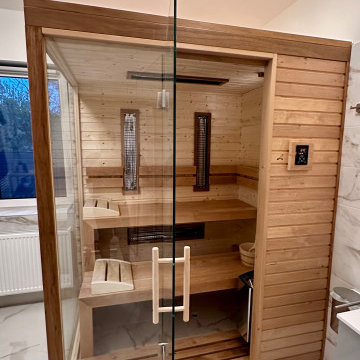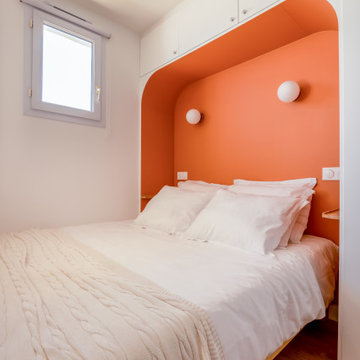18,328 Small Scandinavian Home Design Photos
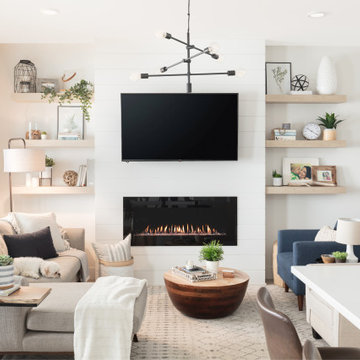
Inspiration for a small scandinavian open concept living room in Vancouver with white walls, vinyl floors, a hanging fireplace, a wall-mounted tv and multi-coloured floor.
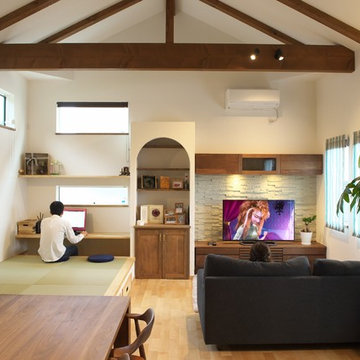
タタミコーナーは書斎兼用
This is an example of a small scandinavian study room in Other with white walls, light hardwood floors, a built-in desk and beige floor.
This is an example of a small scandinavian study room in Other with white walls, light hardwood floors, a built-in desk and beige floor.
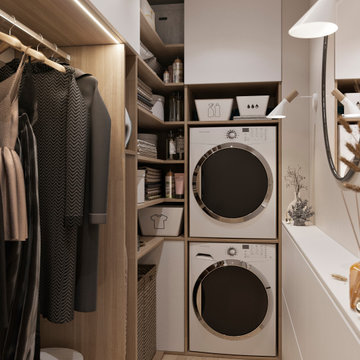
Small scandinavian gender-neutral walk-in wardrobe in Other with open cabinets, white cabinets, medium hardwood floors and beige floor.
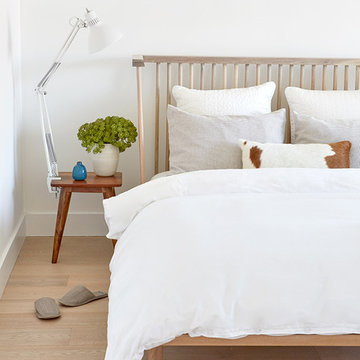
Lauren Colton
Photo of a small scandinavian master bedroom in Seattle with white walls, light hardwood floors, a two-sided fireplace, a stone fireplace surround and beige floor.
Photo of a small scandinavian master bedroom in Seattle with white walls, light hardwood floors, a two-sided fireplace, a stone fireplace surround and beige floor.
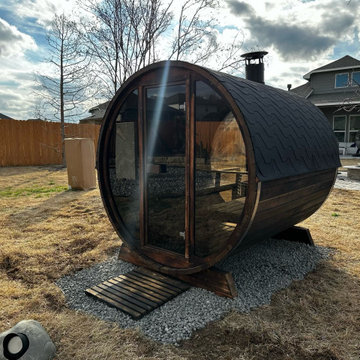
"Indulge in the ultimate backyard retreat with our professionally installed Scandinavian Horizon Outdoor Barrel Sauna, designed to comfortably accommodate 2-4 people. Crafted for unrivaled comfort and relaxation, this sauna invites you to escape the stresses of daily life and immerse yourself in tranquility. Step inside its spacious interior, featuring exquisite Thermo-Spruce benches and a panoramic full glass front that offers sweeping views of your outdoor oasis. With its meticulous craftsmanship and attention to detail, this serene addition promises to redefine your outdoor living experience and become the centerpiece of your relaxation routine.
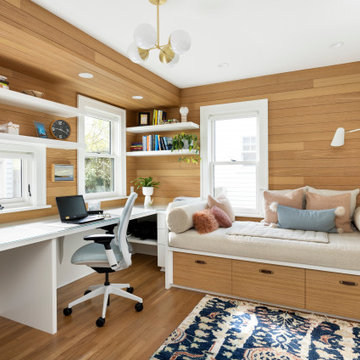
Inspiration for a small scandinavian study room in Portland with white walls, light hardwood floors, a built-in desk, brown floor and planked wall panelling.
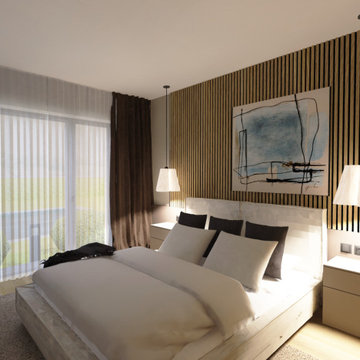
This is an example of a small scandinavian master bedroom in Other with beige walls, light hardwood floors, beige floor and panelled walls.

The smallest spaces often have the most impact. In the bathroom, a classy floral wallpaper applied as a wall and ceiling treatment, along with timeless subway tiles on the walls and hexagon tiles on the floor, create balance and visually appealing space.

Eliminamos la galería original dando unos metros al baño común y aportando luz natural al mismo. Reservamos un armario en el pasillo para ubicar la lavadora y secadora totalmente disimulado del mismo color de la pared.

Les propriétaires ont fait l’acquisition de ce bien pour loger leur fille, jeune étudiante en Médecine. Dans cet appartement de 32m², les murs et les sols n’étaient pas droits, l’immeuble d’en face obstruait la lumière et l’agencement global du logement laissait à désirer. Il a donc été nécessaire de tout remettre à niveau, de repenser complètement les volumes et d’optimiser au maximum les espaces tout en apportant luminosité et modernité, pour lui permettre s’y sentir bien pour recevoir sa famille et ses amis et de travailler en toute sérénité.
Dès l’entrée, le regard est instantanément attiré par les superbes menuiseries courbées qui habillent la pièce à vivre. La peinture « Vert Galane » des murs de l’entrée font écho au « Vert Palatino » des niches de la bibliothèque.
Dans le renfoncement gauche de cette petite entrée feutrée, se trouve une salle d’eau compacte pensée dans un esprit fonctionnel et coloré. On aime son atmosphère provençale apportée par le carrelage et la faïence effet zellige, couleur terre cuite.
Le séjour épuré et légèrement coloré a été optimisé pour accueillir famille et amis. Les bibliothèques encastrées et courbées ont été réalisées sur mesure par notre menuisier et permettent d’ajouter du rangement tout en apportant une touche graphique et résolument chaleureuse. Notre architecte a également opté pour une cuisine IKEA linéaire et fonctionnelle, pour gagner en surface. Le plan de travail en bouleau, pensé tel une niche a lui aussi été réalisé sur mesure et fait écho au mobilier de la pièce de vie.
Enfin dans la chambre à coucher, l’impressionnant travail de menuiseries se poursuit. L’agencement de l’espace a été pensé dans les moindres détails : tête de lit, dressing, niches avec étagères et même coin bureau ; tout y est !

The en suite leading off the master bedroom. The colour was to flow and the black and white flooring breaks up the green.
Details such as the ridged shower screen just elevate the design.
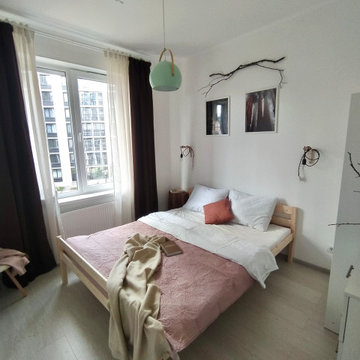
Small scandinavian master bedroom in Saint Petersburg with white walls, laminate floors and beige floor.
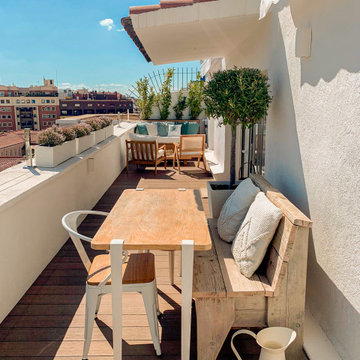
Sofá realizado a medida en madera con almacenaje y colchoneta y cojines respaldo tapizado en blanco. Macetero integrado en la parte posterior del sofá con bambús. Mesa de madera y patas de metal de comedor con silla y banco de madera rústico. Maceteros con flores y toldos de pared

Small scandinavian single-wall eat-in kitchen in Other with a drop-in sink, light wood cabinets, wood benchtops, grey splashback, porcelain splashback, black appliances, ceramic floors, no island and grey floor.
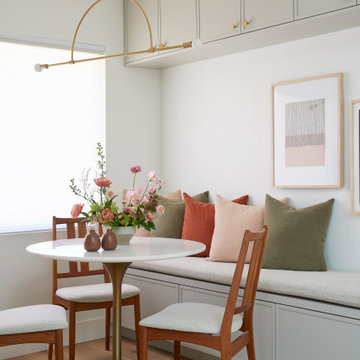
This single family home had been recently flipped with builder-grade materials. We touched each and every room of the house to give it a custom designer touch, thoughtfully marrying our soft minimalist design aesthetic with the graphic designer homeowner’s own design sensibilities. One of the most notable transformations in the home was opening up the galley kitchen to create an open concept great room with large skylight to give the illusion of a larger communal space.

Design ideas for a small scandinavian front door in Saint Petersburg with beige walls, linoleum floors, a single front door, a white front door, beige floor, coffered and decorative wall panelling.
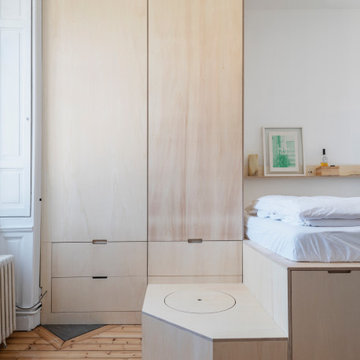
Le lit a été installé en hauteur sur une estrade afin d'optimiser le moindre espace de cette petite pièce et ainsi le transformer en rangement utile.
Le tout est réalisé en peuplier.
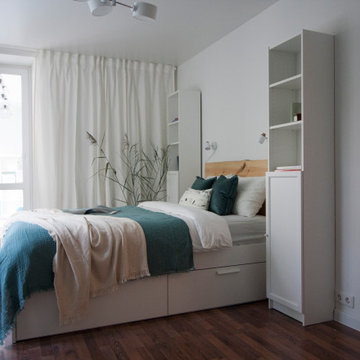
Инвест ремонт в пятиэтажке для сдачи в аренду.
Зонирование в однокомнатной квартире
Inspiration for a small scandinavian bedroom in Moscow with white walls, laminate floors and brown floor.
Inspiration for a small scandinavian bedroom in Moscow with white walls, laminate floors and brown floor.
18,328 Small Scandinavian Home Design Photos
9



















