18,321 Small Scandinavian Home Design Photos
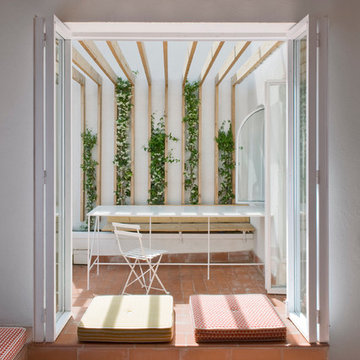
Roberto Ruiz - www.robertoruiz.eu
Small scandinavian backyard patio in Barcelona with a pergola and tile.
Small scandinavian backyard patio in Barcelona with a pergola and tile.
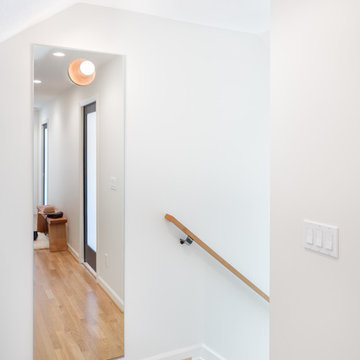
This hallway was part of a larger remodel of an attic space which included the hall, master bedroom, bathroom and nursery. The hallway borrows light from adjacent rooms through frosted glass-inset doors. The large frameless dressing mirror with Aurora Lamp from The Good Flock both extends the space and reflects light from the stairway below.
All photos: Josh Partee Photography
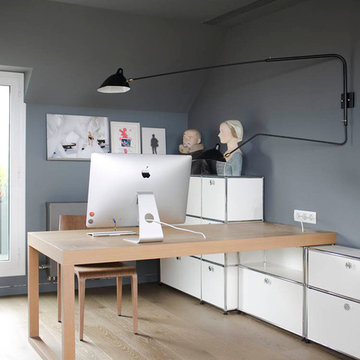
Mauricio Fuentes
Small scandinavian study room in Barcelona with grey walls, light hardwood floors, no fireplace and a built-in desk.
Small scandinavian study room in Barcelona with grey walls, light hardwood floors, no fireplace and a built-in desk.
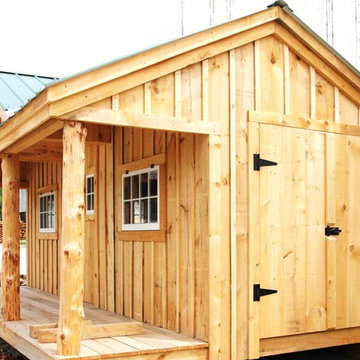
Excerpt via our website ~ The Gibraltar Cabin is a clever little cabin design that includes a porch with a very attractive eye-catching barrel arch at the entrance. The single door is complimented by an additional five foot wide double door on the gable end. The elegant country charm is achieved with the large barn sash windows and rustic board and batten siding and is protected by a green corrugated metal roof.
The post and beam frame makes this cabin a strong backyard out-building. A sturdy interior work bench has also been included. This rugged and attractive design is beautiful from the front view. This versatile design can be configured for many uses. It will make a perfect cabin, tiny house, getaway retreat, art studio, home office, garden or potting shed, kids playhouse, a pool house. Fitted with large double doors, the Gibraltar cabin is very capable of handling all your storage needs.
Any of our buildings can be customized to fit all of your needs. We offer insulation, plumbing and electrical packages; alternative choices for roofing, siding, flooring, windows, and doors; and other custom options such as built-in storage, decorative arches, cupolas, painting, staining, and flower boxes. Take a look at what we have to offer on our Options Pricing page or give our design team a call for a quote.
The basic model of this style is available as cabin kits (estimated assembly time - 2 people, 32 hours), diy micro cottage house plans, or fully assembled micro cabins.
Picture shows optional skinned hemlock posts.
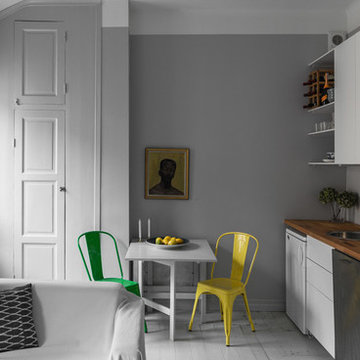
Design ideas for a small scandinavian single-wall open plan kitchen in Stockholm with a drop-in sink, flat-panel cabinets, white cabinets, wood benchtops, stainless steel appliances, painted wood floors and no island.
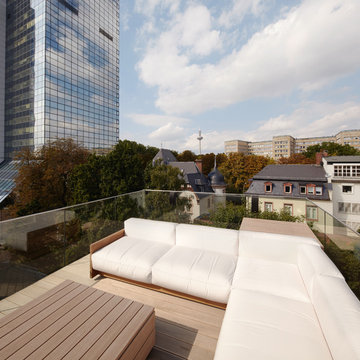
Small scandinavian rooftop and rooftop deck in Frankfurt with no cover.
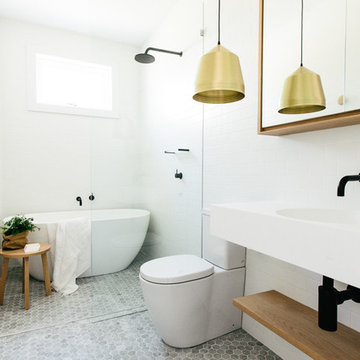
Caroline McCredie
Design ideas for a small scandinavian bathroom in Sydney with white walls and white tile.
Design ideas for a small scandinavian bathroom in Sydney with white walls and white tile.
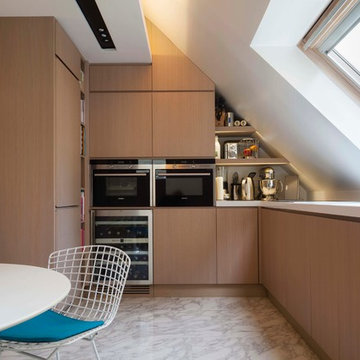
Hervé Abbadie
Inspiration for a small scandinavian u-shaped eat-in kitchen in Paris with flat-panel cabinets, light wood cabinets, panelled appliances, marble floors and no island.
Inspiration for a small scandinavian u-shaped eat-in kitchen in Paris with flat-panel cabinets, light wood cabinets, panelled appliances, marble floors and no island.
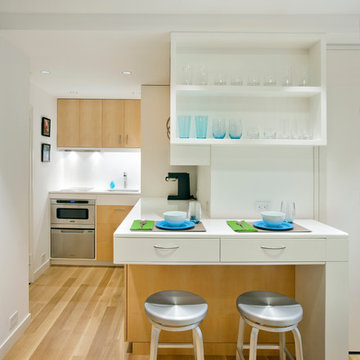
Inspiration for a small scandinavian l-shaped open plan kitchen in New York with open cabinets, stainless steel appliances, an undermount sink, white cabinets, solid surface benchtops, white splashback, light hardwood floors, no island and brown floor.
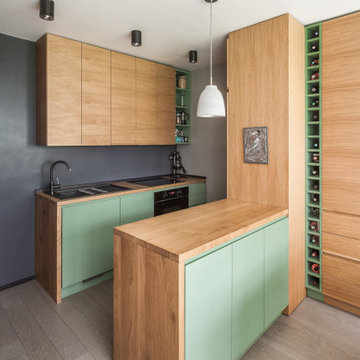
Une cuisine tout équipé avec de l'électroménager encastré et un îlot ouvert sur la salle à manger.
Small scandinavian galley eat-in kitchen in Paris with a single-bowl sink, beaded inset cabinets, light wood cabinets, wood benchtops, black splashback, panelled appliances, painted wood floors and grey floor.
Small scandinavian galley eat-in kitchen in Paris with a single-bowl sink, beaded inset cabinets, light wood cabinets, wood benchtops, black splashback, panelled appliances, painted wood floors and grey floor.

ванная комната с душевой
Design ideas for a small scandinavian 3/4 bathroom in Saint Petersburg with flat-panel cabinets, brown cabinets, an alcove shower, brown tile, porcelain tile, brown walls, porcelain floors, a vessel sink, solid surface benchtops, brown floor, a hinged shower door, white benchtops, a single vanity and a freestanding vanity.
Design ideas for a small scandinavian 3/4 bathroom in Saint Petersburg with flat-panel cabinets, brown cabinets, an alcove shower, brown tile, porcelain tile, brown walls, porcelain floors, a vessel sink, solid surface benchtops, brown floor, a hinged shower door, white benchtops, a single vanity and a freestanding vanity.

Two large, eight feet wide, sliding glass doors open the cabin interior to the surrounding forest.
Inspiration for a small scandinavian loft-style family room in Seattle with beige walls, ceramic floors, grey floor, vaulted and wood walls.
Inspiration for a small scandinavian loft-style family room in Seattle with beige walls, ceramic floors, grey floor, vaulted and wood walls.

This small space now packs a modern punch with floor to ceiling white Herringbone tile and a deep green floating vanity. The Mid Century sconces give this bathroom a ton of style.

Product styling photoshoot for Temple and Webster
Design ideas for a small scandinavian enclosed living room in Adelaide with blue walls, medium hardwood floors and panelled walls.
Design ideas for a small scandinavian enclosed living room in Adelaide with blue walls, medium hardwood floors and panelled walls.

A fun vibrant shower room in the converted loft of this family home in London.
Design ideas for a small scandinavian bathroom in London with flat-panel cabinets, blue cabinets, a wall-mount toilet, multi-coloured tile, ceramic tile, pink walls, ceramic floors, a wall-mount sink, terrazzo benchtops, multi-coloured floor, multi-coloured benchtops and a built-in vanity.
Design ideas for a small scandinavian bathroom in London with flat-panel cabinets, blue cabinets, a wall-mount toilet, multi-coloured tile, ceramic tile, pink walls, ceramic floors, a wall-mount sink, terrazzo benchtops, multi-coloured floor, multi-coloured benchtops and a built-in vanity.
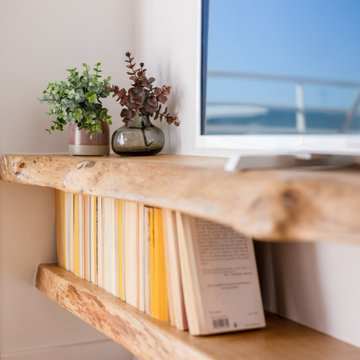
Small scandinavian open concept living room in Other with white walls, light hardwood floors and a freestanding tv.

Questo bagno dallo stile minimal è caratterizzato da linee essensiali e pulite. Parquet in legno di rovere, mobile bagno dello stesso materiale, lavabo integrato e specchio rotondo per addolcire le linee decise del rivestimento color petrolio della doccia e dei sanitari.
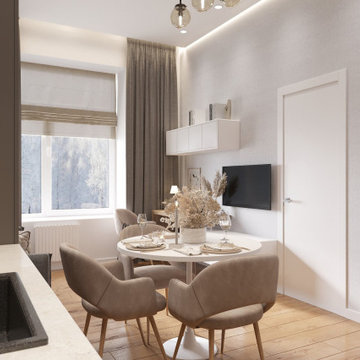
Kitchen and living room combo including small working place. Round dining table adapted to move or add one more chair.
Inspiration for a small scandinavian kitchen in Surrey.
Inspiration for a small scandinavian kitchen in Surrey.

Small scandinavian basement in DC Metro with white walls, limestone floors and grey floor.
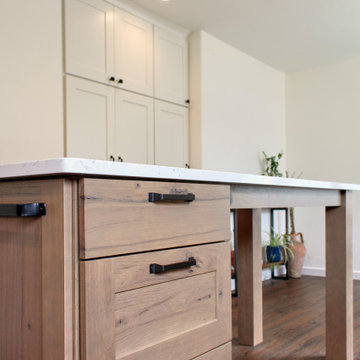
Design ideas for a small scandinavian l-shaped eat-in kitchen in Other with an undermount sink, shaker cabinets, light wood cabinets, quartz benchtops, beige splashback, ceramic splashback, stainless steel appliances, dark hardwood floors, with island, brown floor and white benchtop.
18,321 Small Scandinavian Home Design Photos
5


















