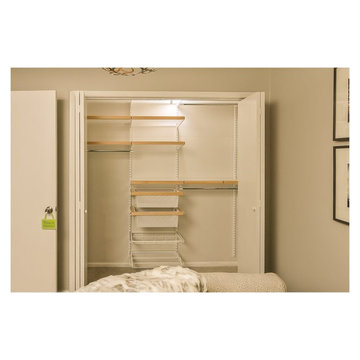Small Traditional Storage and Wardrobe Design Ideas
Refine by:
Budget
Sort by:Popular Today
1 - 20 of 978 photos
Item 1 of 3
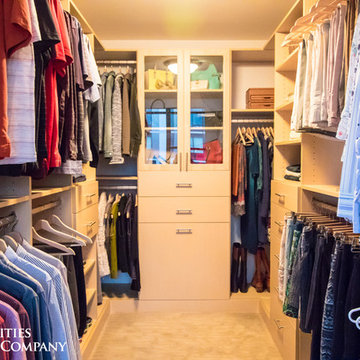
His and hers master walk-in closet in Downtown Minneapolis.
Design ideas for a small traditional gender-neutral walk-in wardrobe in Minneapolis with flat-panel cabinets, light wood cabinets, carpet and beige floor.
Design ideas for a small traditional gender-neutral walk-in wardrobe in Minneapolis with flat-panel cabinets, light wood cabinets, carpet and beige floor.
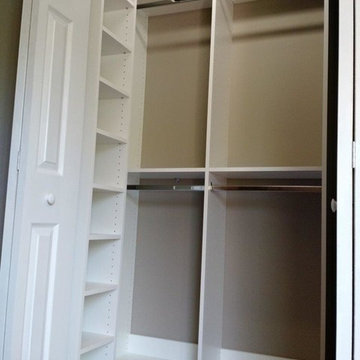
Design ideas for a small traditional gender-neutral built-in wardrobe in Louisville with open cabinets, white cabinets, medium hardwood floors and brown floor.
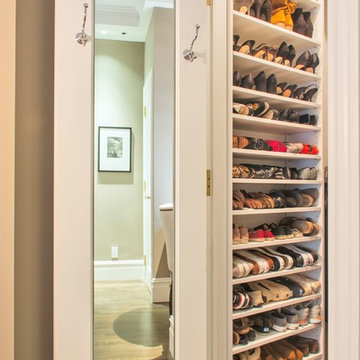
Design ideas for a small traditional gender-neutral walk-in wardrobe in Orange County with open cabinets, white cabinets and medium hardwood floors.
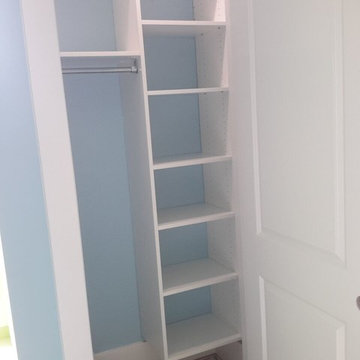
Reach-in closet featuring white ClosetMaid laminate.
Inspiration for a small traditional gender-neutral built-in wardrobe in Chicago with white cabinets.
Inspiration for a small traditional gender-neutral built-in wardrobe in Chicago with white cabinets.
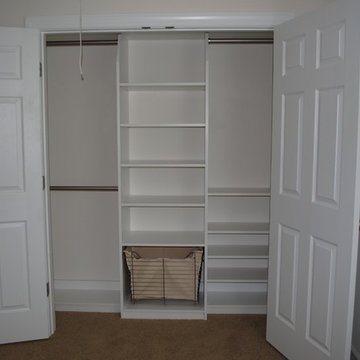
Classic White Melamine Closet with Built-In Hamper
Designed by Michelle Langley and Fabricated/Installed by Closet Factory Washington DC.
Inspiration for a small traditional gender-neutral built-in wardrobe in DC Metro with open cabinets, white cabinets and carpet.
Inspiration for a small traditional gender-neutral built-in wardrobe in DC Metro with open cabinets, white cabinets and carpet.
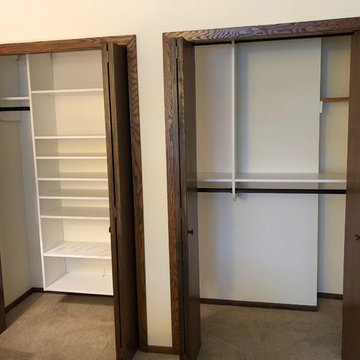
"Hers" Reach in closet with shoe/storage tower and double hanging with easy removal for attic hatch access
Design ideas for a small traditional women's built-in wardrobe in Other with open cabinets, white cabinets and carpet.
Design ideas for a small traditional women's built-in wardrobe in Other with open cabinets, white cabinets and carpet.
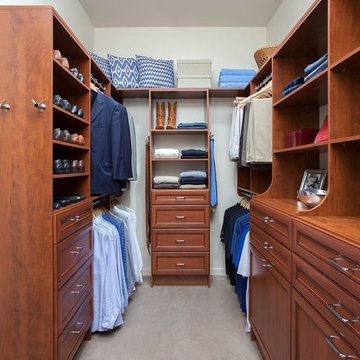
This is an example of a small traditional gender-neutral walk-in wardrobe in Other with recessed-panel cabinets, dark wood cabinets, carpet and beige floor.
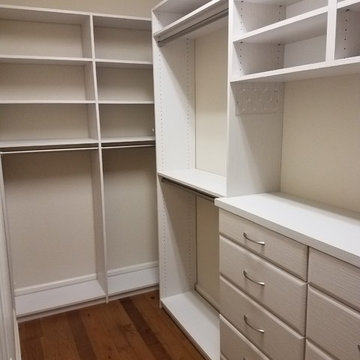
Inspiration for a small traditional gender-neutral walk-in wardrobe in Miami with flat-panel cabinets, white cabinets and medium hardwood floors.
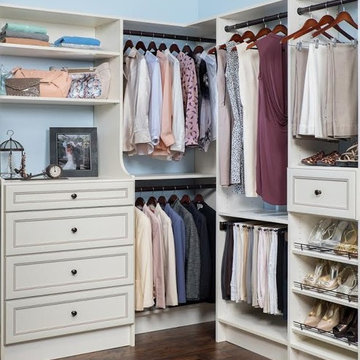
Small traditional women's built-in wardrobe in Philadelphia with white cabinets, dark hardwood floors and brown floor.
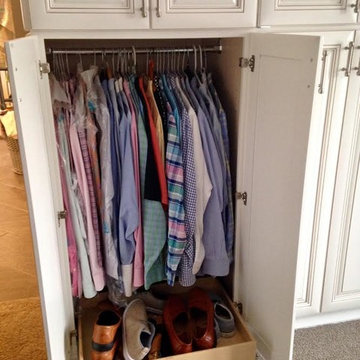
Photo of a small traditional gender-neutral built-in wardrobe in Orange County with raised-panel cabinets, white cabinets, carpet and beige floor.
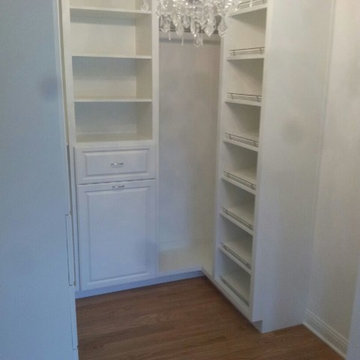
Angled shelving with shoe fences attached to the front. Extra deep corner to allow more hanging storage space. Tilt out hamper concealed behind large door on center cabinet with drawer above.
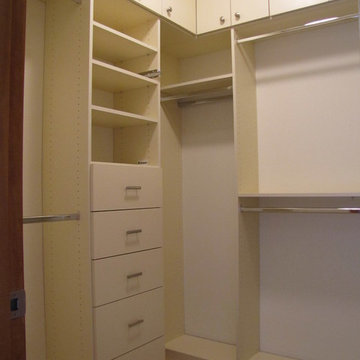
Truly custom closets can create creative storage solutions. Floor to ceiling cabinets utilize every inch of storage. Closed storage behind doors and drawers will keep the small space clutter-free.
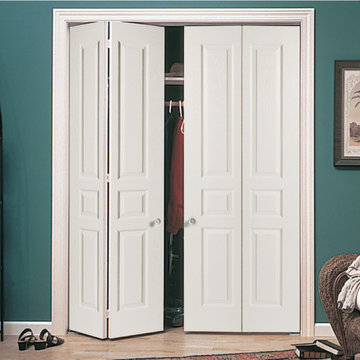
Photo of a small traditional storage and wardrobe in Orange County with white cabinets and light hardwood floors.
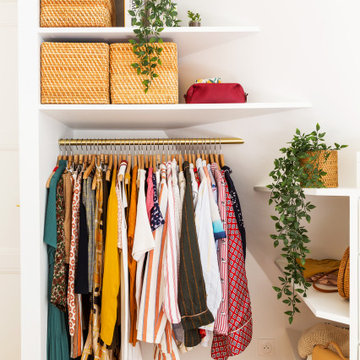
Il n'a pas été facile de savoir quoi faire de ces murs en pente, mais la solution a été trouvée: ce sera un dressing ouvert sur mesure !
Avec des étagères ouvertes et un meuble tiroirs.
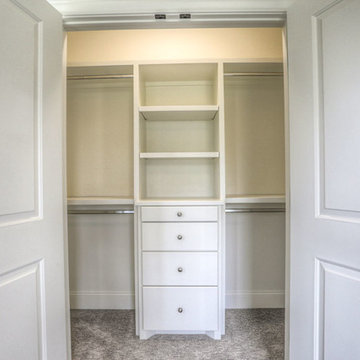
Photo of a small traditional gender-neutral built-in wardrobe in Houston with flat-panel cabinets, white cabinets, carpet and beige floor.
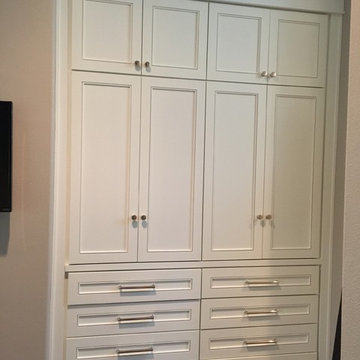
To make more space in the clients master bedroom, a built-in cabinet w/drawers was added in an alcove - Jennifer Ballard Interiors
This is an example of a small traditional gender-neutral built-in wardrobe in Portland with recessed-panel cabinets, white cabinets and dark hardwood floors.
This is an example of a small traditional gender-neutral built-in wardrobe in Portland with recessed-panel cabinets, white cabinets and dark hardwood floors.
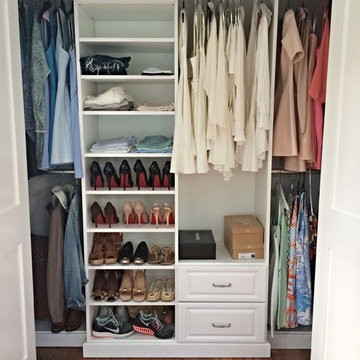
White Melamine Reach-In Closet with Raised Panel Drawer Faces and Ogee Base Molding.
Designed by Michelle Langley and Fabricated/Installed by Closet Factory Washington DC.
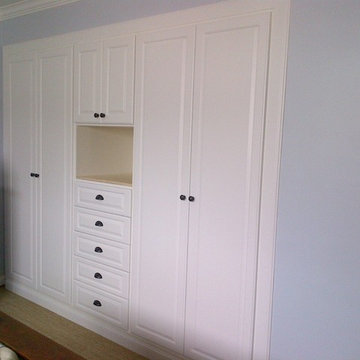
The challenge on this project is very common in the beach areas of LA--how to maximize storage when you have very little closet space. To address this issue and also provide an attractive accent to the home, we worked with the client to design and build custom cabinets into the space of her prior reach-in closet. We utilized clean, white raised panel cabinetry with plenty of drawers, as well as hanging space and shelves behind the cabinet doors. This complemented the traditional decor of the home.
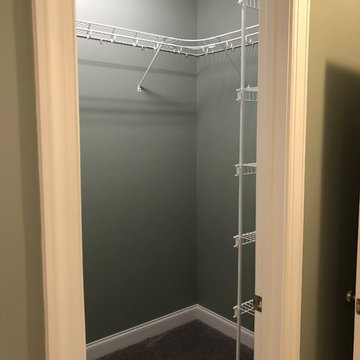
The Tanglewood is a Donald A. Gardner plan with three bedrooms and two bathrooms. This 2,500 square foot home is near completion and custom built in Grey Fox Forest in Shelby, NC. Like the Smart Construction, Inc. Facebook page or follow us on Instagram at scihomes.dream.build.live to follow the progress of other Craftsman Style homes. DREAM. BUILD. LIVE. www.smartconstructionhomes.com
Small Traditional Storage and Wardrobe Design Ideas
1
