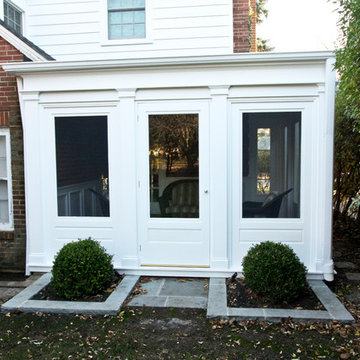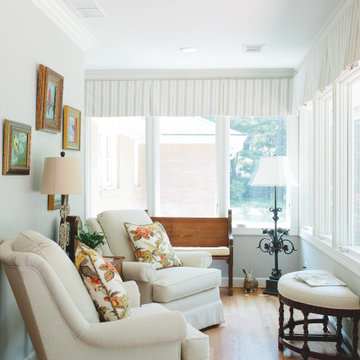Small Traditional Sunroom Design Photos
Refine by:
Budget
Sort by:Popular Today
1 - 20 of 452 photos
Item 1 of 3
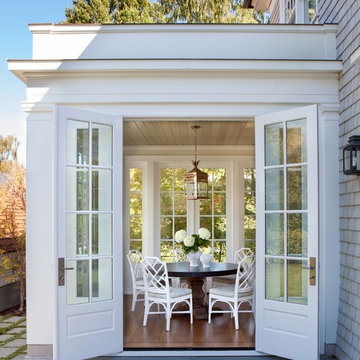
Laurie Black Photography. Classic "Martha's Vineyard" shingle style with traditional Palladian molding profiles "in the antique" uplifting the sophistication and décor to its urban context. Design by Duncan McRoberts
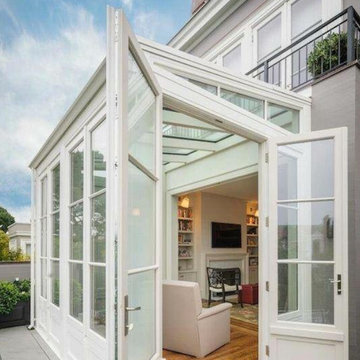
This is an example of a small traditional sunroom in Nashville with medium hardwood floors, beige floor and a glass ceiling.
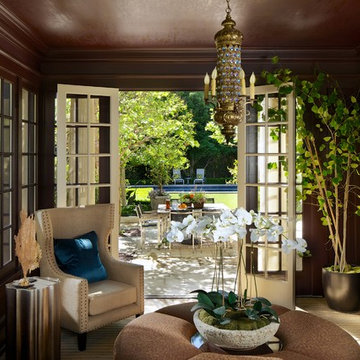
Sun Room
Photography by MPKelley.com
This is an example of a small traditional sunroom in Los Angeles with a standard ceiling, carpet, no fireplace and brown floor.
This is an example of a small traditional sunroom in Los Angeles with a standard ceiling, carpet, no fireplace and brown floor.
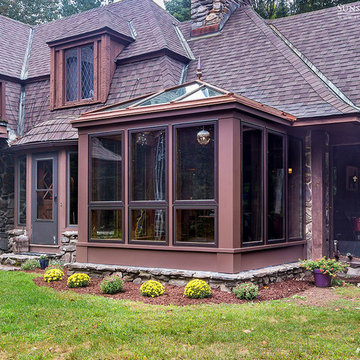
This project’s owner originally contacted Sunspace because they needed to replace an outdated, leaking sunroom on their North Hampton, New Hampshire property. The aging sunroom was set on a fieldstone foundation that was beginning to show signs of wear in the uppermost layer. The client’s vision involved repurposing the ten foot by ten foot area taken up by the original sunroom structure in order to create the perfect space for a new home office. Sunspace Design stepped in to help make that vision a reality.
We began the design process by carefully assessing what the client hoped to achieve. Working together, we soon realized that a glass conservatory would be the perfect replacement. Our custom conservatory design would allow great natural light into the home while providing structure for the desired office space.
Because the client’s beautiful home featured a truly unique style, the principal challenge we faced was ensuring that the new conservatory would seamlessly blend with the surrounding architectural elements on the interior and exterior. We utilized large, Marvin casement windows and a hip design for the glass roof. The interior of the home featured an abundance of wood, so the conservatory design featured a wood interior stained to match.
The end result of this collaborative process was a beautiful conservatory featured at the front of the client’s home. The new space authentically matches the original construction, the leaky sunroom is no longer a problem, and our client was left with a home office space that’s bright and airy. The large casements provide a great view of the exterior landscape and let in incredible levels of natural light. And because the space was outfitted with energy efficient glass, spray foam insulation, and radiant heating, this conservatory is a true four season glass space that our client will be able to enjoy throughout the year.
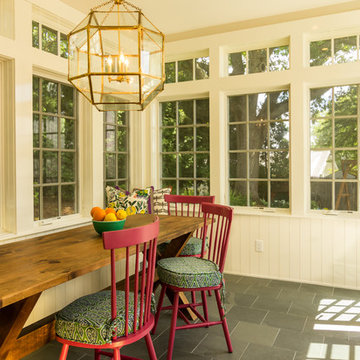
Adam Donati, Nectar Digital Media
Design ideas for a small traditional sunroom in Boston with a standard ceiling.
Design ideas for a small traditional sunroom in Boston with a standard ceiling.
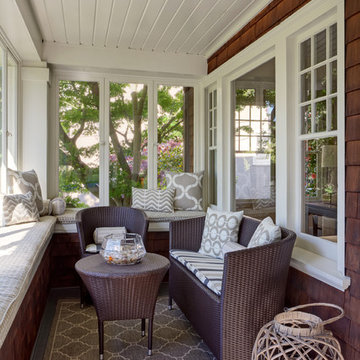
Comfortable and inviting wicker furniture provides a comfy sitting area and warm welcome in an enclosed sunroom at the home's entrance.
Inspiration for a small traditional sunroom in San Francisco with a standard ceiling.
Inspiration for a small traditional sunroom in San Francisco with a standard ceiling.
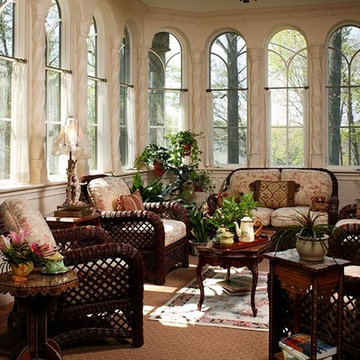
Tudor columns support masonry arches in this small sunroom. David Dietrich Photographer
Inspiration for a small traditional sunroom in Other.
Inspiration for a small traditional sunroom in Other.
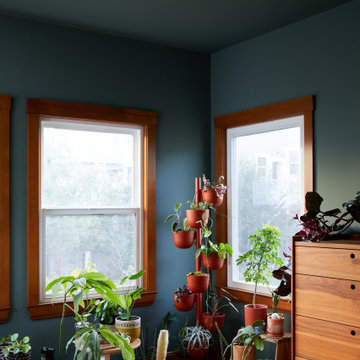
We updated this century-old iconic Edwardian San Francisco home to meet the homeowners' modern-day requirements while still retaining the original charm and architecture. The color palette was earthy and warm to play nicely with the warm wood tones found in the original wood floors, trim, doors and casework.
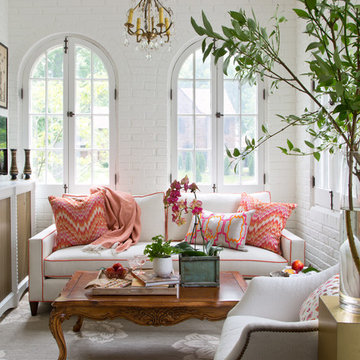
Emily Minton Redfield
Photo of a small traditional sunroom in St Louis with no fireplace and a standard ceiling.
Photo of a small traditional sunroom in St Louis with no fireplace and a standard ceiling.
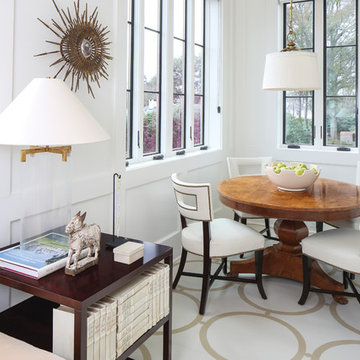
Photography by Melissa Oivanki/Oivanki Photography
This is an example of a small traditional sunroom in Nashville.
This is an example of a small traditional sunroom in Nashville.
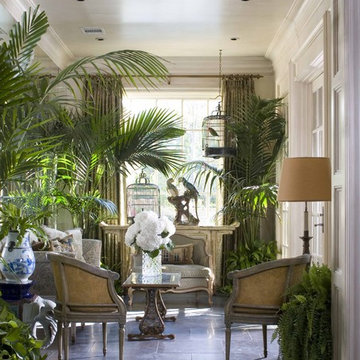
Photo by
Emily Minton Redfield
Small traditional sunroom in Dallas with a standard ceiling and blue floor.
Small traditional sunroom in Dallas with a standard ceiling and blue floor.
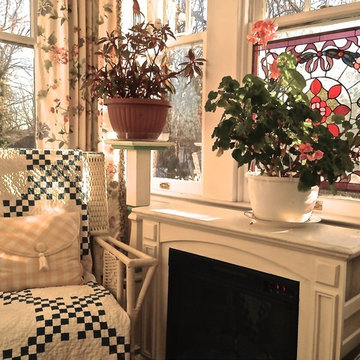
This tiny 8'x9' sunporch has just enough space to nap on the green velvet sofa, read in the 1927 wicker recliner (press the button on the sun-struck arm and the back reclines) or write letters at the knee hole desk (out of view next to the recliner) . The chalk painted electric fire place keeps the owners and the plants warm in the wintertime, while nearly 100 year old wooden floors hold memories of easy afternoons. That's a lot of life packed in to this jewel box.
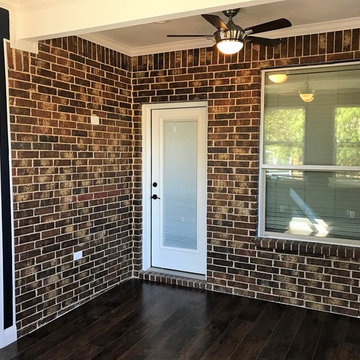
Excellent choice to add space and value to your home.
Sunroom with Deck.
Photo of a small traditional sunroom in Dallas with dark hardwood floors, no fireplace, a standard ceiling and brown floor.
Photo of a small traditional sunroom in Dallas with dark hardwood floors, no fireplace, a standard ceiling and brown floor.
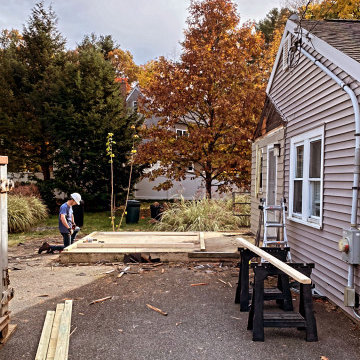
A beautifully constructed home addition in Millis, MA. This was a great build, made of (2) 2 x 12 ridge beams, 6 x 6 corner posts, 3/4 PT Sheathing, this is a build that will last for decades.
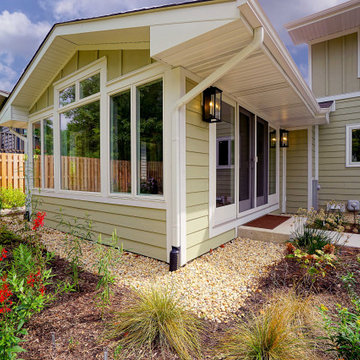
This is an example of a small traditional sunroom in Chicago with ceramic floors, a standard fireplace and a tile fireplace surround.
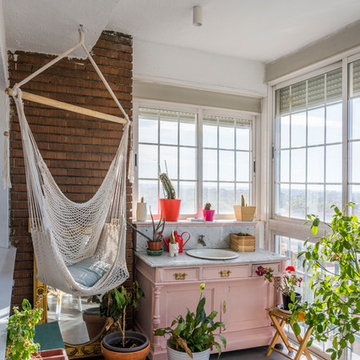
Javier Bravo / ©Houzz España 2020
Inspiration for a small traditional sunroom in Other with a standard ceiling and grey floor.
Inspiration for a small traditional sunroom in Other with a standard ceiling and grey floor.
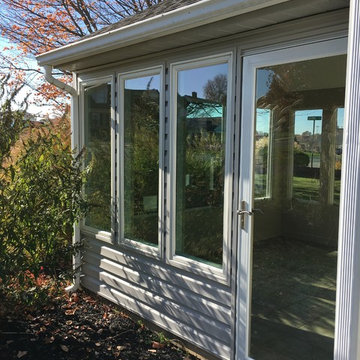
Photo of a small traditional sunroom in Other with no fireplace, a standard ceiling, ceramic floors and grey floor.
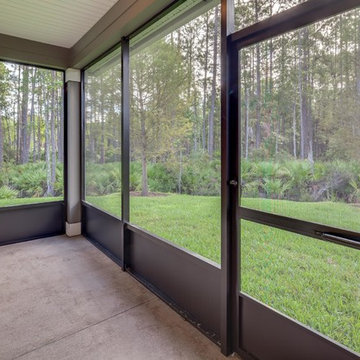
Design ideas for a small traditional sunroom in Jacksonville with no fireplace, a standard ceiling and concrete floors.
Small Traditional Sunroom Design Photos
1
