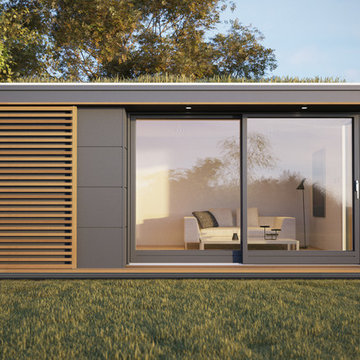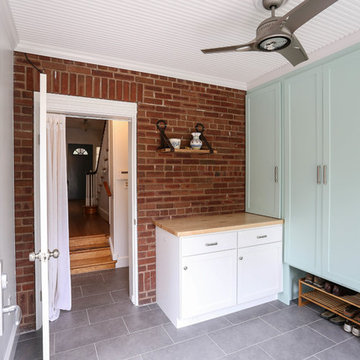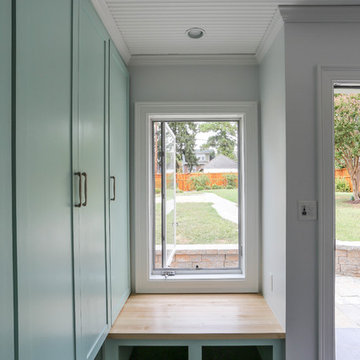Small Modern Sunroom Design Photos
Refine by:
Budget
Sort by:Popular Today
1 - 20 of 176 photos
Item 1 of 3
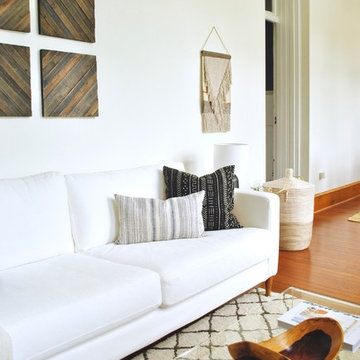
Photo by Libby Rawes
Design ideas for a small modern sunroom in Philadelphia with dark hardwood floors, no fireplace, a standard ceiling and brown floor.
Design ideas for a small modern sunroom in Philadelphia with dark hardwood floors, no fireplace, a standard ceiling and brown floor.
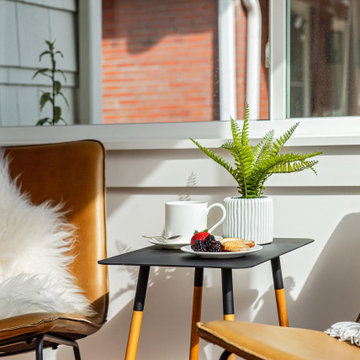
Photo of a small modern sunroom in Denver with light hardwood floors, a standard ceiling and brown floor.
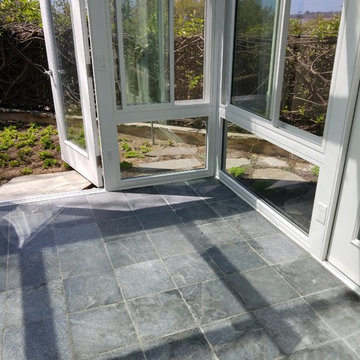
In this project we designed a Unique Sunroom addition according to house dimensions & structure.
Including: concrete slab floored with travertine tile floors, Omega IV straight Sunroom, Vinyl double door, straight dura-lite tempered glass roof, electrical hook up, ceiling fans, recess lights,.
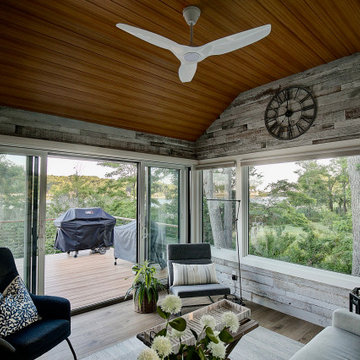
The original room was just a screen room with a low flat ceiling constructed over decking. There was a door off to the side with a cumbersome staircase, another door leading to the rear yard and a slider leading into the house. Since the room was all screens it could not really be utilized all four seasons. Another issue, bugs would come in through the decking, the screens and the space under the two screen doors. To create a space that can be utilized all year round we rebuilt the walls, raised the ceiling, added insulation, installed a combination of picture and casement windows and a 12' slider along the deck wall. For the underneath we installed insulation and a new wood look vinyl floor. The space can now be comfortably utilized most of the year.
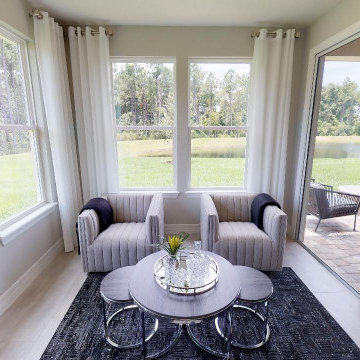
Offered in the Palmary Floor Plan in Del Webb Nocatee, this sunroom offers ample amounts of natural light, making it the perfect place to relax and unwind.

Refresh existing screen porch converting to 3/4 season sunroom, add gas fireplace with TV, new crown molding, nickel gap wood ceiling, stone fireplace, luxury vinyl wood flooring.
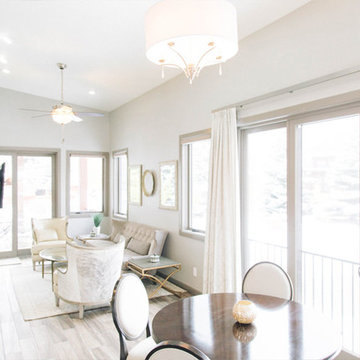
This is an example of a small modern sunroom in Denver with porcelain floors, a standard fireplace, a tile fireplace surround and a standard ceiling.
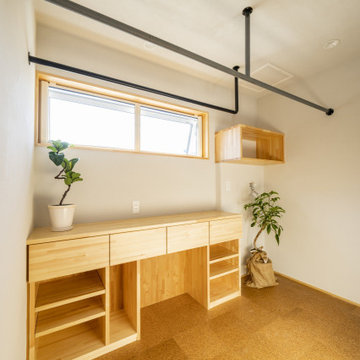
余計なものはいらない小さな家がいい。
漆喰や無垢材、自然素材をたくさん使いたい。
木製サッシを使って高断熱住宅にしたい。
子上がりの和室をつくって本棚を。
無垢フローリングは杉の圧密フロアを選びました。
家族みんなで動線を考え、たったひとつ間取りにたどり着いた。
光と風を取り入れ、快適に暮らせるようなつくりを。
こだわりは(UA値)0.28(C値)0.20の高性能なつくり。
そんな理想を取り入れた建築計画を一緒に考えました。
そして、家族の想いがまたひとつカタチになりました。
家族構成:30代夫婦+子供2人
施工面積: 89.43㎡(27.05坪)
竣工:2022年10月

The original room was just a screen room with a low flat ceiling constructed over decking. There was a door off to the side with a cumbersome staircase, another door leading to the rear yard and a slider leading into the house. Since the room was all screens it could not really be utilized all four seasons. Another issue, bugs would come in through the decking, the screens and the space under the two screen doors. To create a space that can be utilized all year round we rebuilt the walls, raised the ceiling, added insulation, installed a combination of picture and casement windows and a 12' slider along the deck wall. For the underneath we installed insulation and a new wood look vinyl floor. The space can now be comfortably utilized most of the year.
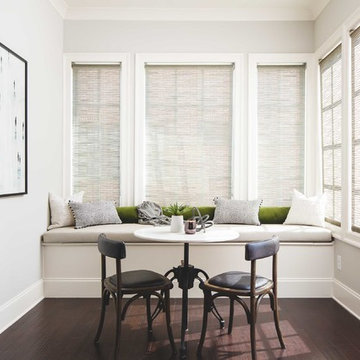
This is an example of a small modern sunroom in Atlanta with dark hardwood floors, no fireplace, a standard ceiling and brown floor.
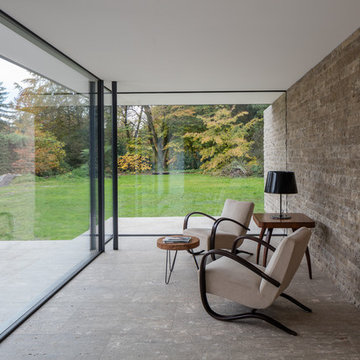
Design ideas for a small modern sunroom in Munich with no fireplace, a standard ceiling and grey floor.
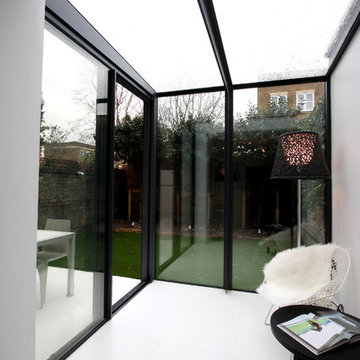
IQ Glass UK | Small Glass Box Extension in London
Design ideas for a small modern sunroom in London.
Design ideas for a small modern sunroom in London.
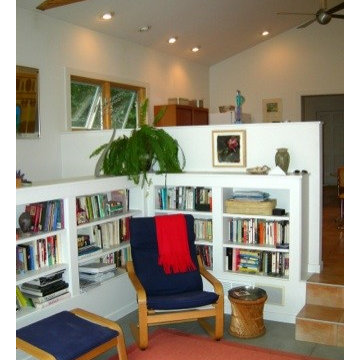
KP2 Architects
Photo of a small modern sunroom in Salt Lake City with concrete floors and a standard ceiling.
Photo of a small modern sunroom in Salt Lake City with concrete floors and a standard ceiling.
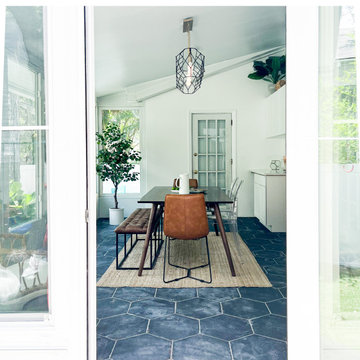
This sunroom was added onto a historic bungalow home. We designed it from concrete up!
Small modern sunroom in Tampa with porcelain floors and black floor.
Small modern sunroom in Tampa with porcelain floors and black floor.
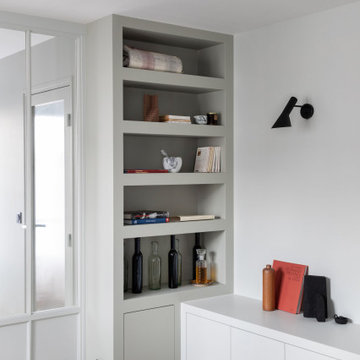
Un banc maçonné permet de asseoir dans le séjour. le bloc sanitaire de la Salle de bain crée des étagères ouverte sur le salon.
Inspiration for a small modern sunroom in Paris with light hardwood floors, no fireplace, a standard ceiling and beige floor.
Inspiration for a small modern sunroom in Paris with light hardwood floors, no fireplace, a standard ceiling and beige floor.
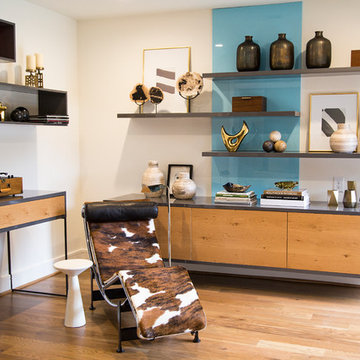
Hanskrug Sunroom with Colored Accent and Floating Storage.
Photo: Debbie Weidrick
Photo of a small modern sunroom in Charlotte with laminate floors, no fireplace, a standard ceiling and brown floor.
Photo of a small modern sunroom in Charlotte with laminate floors, no fireplace, a standard ceiling and brown floor.
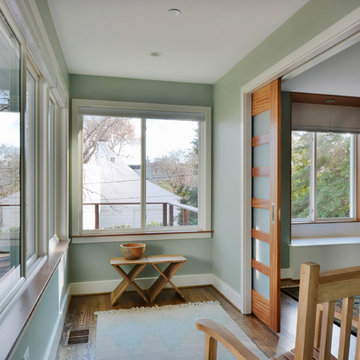
Photography by Celia Pearson
This is an example of a small modern sunroom in DC Metro with light hardwood floors and a standard ceiling.
This is an example of a small modern sunroom in DC Metro with light hardwood floors and a standard ceiling.
Small Modern Sunroom Design Photos
1
