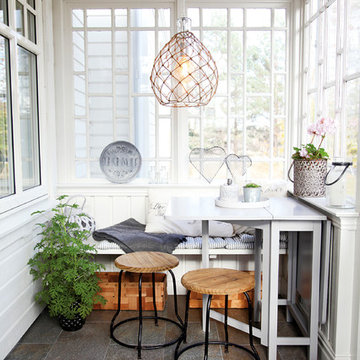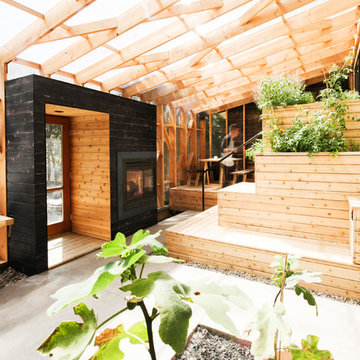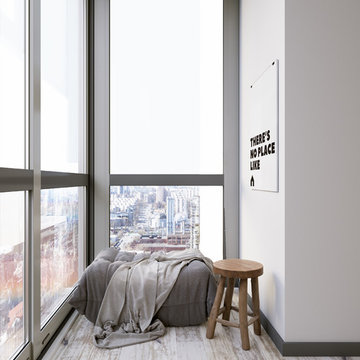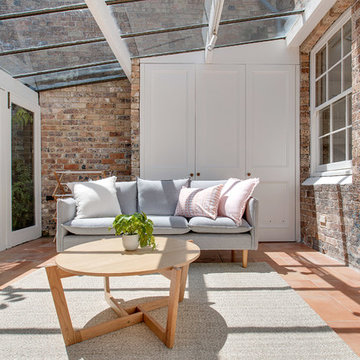Small Scandinavian Sunroom Design Photos
Refine by:
Budget
Sort by:Popular Today
1 - 20 of 51 photos
Item 1 of 3
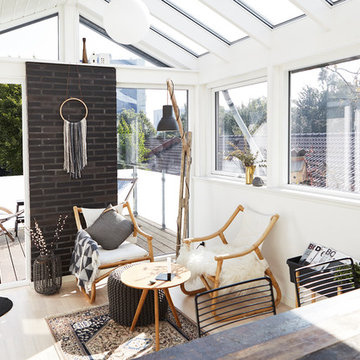
Mia Mortensen © Houzz 2016
Small scandinavian sunroom in Wiltshire with a glass ceiling.
Small scandinavian sunroom in Wiltshire with a glass ceiling.
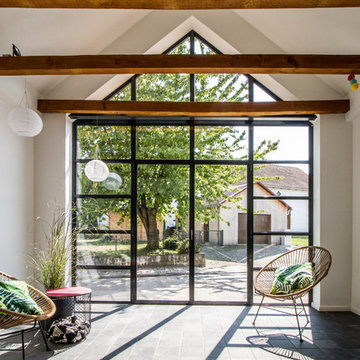
Reinhard Fiedler
This is an example of a small scandinavian sunroom in Munich with no fireplace, grey floor and a standard ceiling.
This is an example of a small scandinavian sunroom in Munich with no fireplace, grey floor and a standard ceiling.
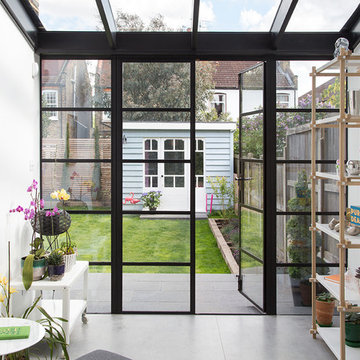
David Giles
Small scandinavian sunroom in London with no fireplace, a glass ceiling, concrete floors and grey floor.
Small scandinavian sunroom in London with no fireplace, a glass ceiling, concrete floors and grey floor.
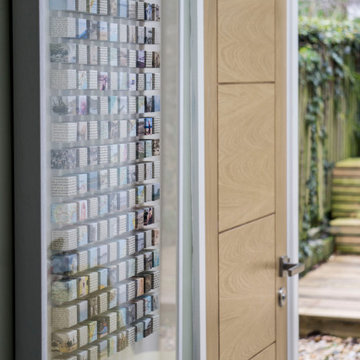
Bright seating area leading to the garden. The area is home to a bespoke piece of artwork featuring 'Memory Boxes' of text and photos personal to the client. Details about the artist can be found at www.rubyredinteriors.co.uk
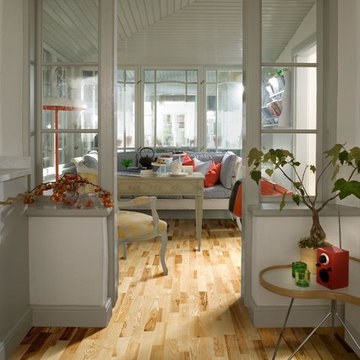
European Ash, three strip, silk matte finish. Lively rustic look, some knots.
Photo of a small scandinavian sunroom in New York with light hardwood floors, a standard ceiling and yellow floor.
Photo of a small scandinavian sunroom in New York with light hardwood floors, a standard ceiling and yellow floor.
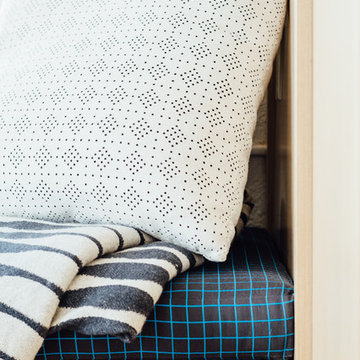
Kerri Fukui
Inspiration for a small scandinavian sunroom in Salt Lake City with light hardwood floors, a standard ceiling and beige floor.
Inspiration for a small scandinavian sunroom in Salt Lake City with light hardwood floors, a standard ceiling and beige floor.
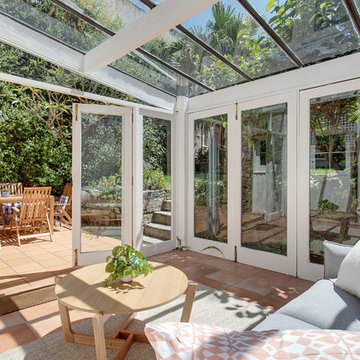
Fotos: hartmuttoepler.de
This is an example of a small scandinavian sunroom in Sydney.
This is an example of a small scandinavian sunroom in Sydney.
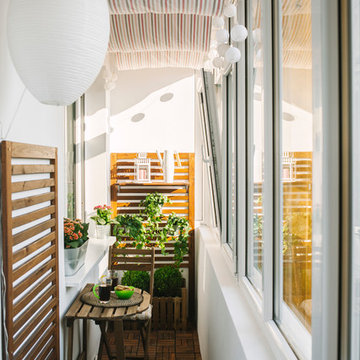
Photo of a small scandinavian sunroom in Other with medium hardwood floors and a standard ceiling.
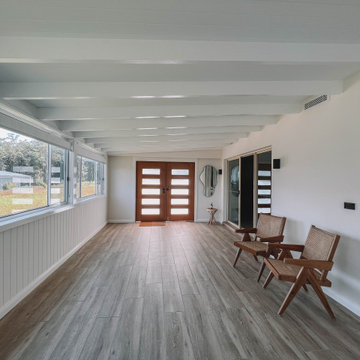
After the second fallout of the Delta Variant amidst the COVID-19 Pandemic in mid 2021, our team working from home, and our client in quarantine, SDA Architects conceived Japandi Home.
The initial brief for the renovation of this pool house was for its interior to have an "immediate sense of serenity" that roused the feeling of being peaceful. Influenced by loneliness and angst during quarantine, SDA Architects explored themes of escapism and empathy which led to a “Japandi” style concept design – the nexus between “Scandinavian functionality” and “Japanese rustic minimalism” to invoke feelings of “art, nature and simplicity.” This merging of styles forms the perfect amalgamation of both function and form, centred on clean lines, bright spaces and light colours.
Grounded by its emotional weight, poetic lyricism, and relaxed atmosphere; Japandi Home aesthetics focus on simplicity, natural elements, and comfort; minimalism that is both aesthetically pleasing yet highly functional.
Japandi Home places special emphasis on sustainability through use of raw furnishings and a rejection of the one-time-use culture we have embraced for numerous decades. A plethora of natural materials, muted colours, clean lines and minimal, yet-well-curated furnishings have been employed to showcase beautiful craftsmanship – quality handmade pieces over quantitative throwaway items.
A neutral colour palette compliments the soft and hard furnishings within, allowing the timeless pieces to breath and speak for themselves. These calming, tranquil and peaceful colours have been chosen so when accent colours are incorporated, they are done so in a meaningful yet subtle way. Japandi home isn’t sparse – it’s intentional.
The integrated storage throughout – from the kitchen, to dining buffet, linen cupboard, window seat, entertainment unit, bed ensemble and walk-in wardrobe are key to reducing clutter and maintaining the zen-like sense of calm created by these clean lines and open spaces.
The Scandinavian concept of “hygge” refers to the idea that ones home is your cosy sanctuary. Similarly, this ideology has been fused with the Japanese notion of “wabi-sabi”; the idea that there is beauty in imperfection. Hence, the marriage of these design styles is both founded on minimalism and comfort; easy-going yet sophisticated. Conversely, whilst Japanese styles can be considered “sleek” and Scandinavian, “rustic”, the richness of the Japanese neutral colour palette aids in preventing the stark, crisp palette of Scandinavian styles from feeling cold and clinical.
Japandi Home’s introspective essence can ultimately be considered quite timely for the pandemic and was the quintessential lockdown project our team needed.
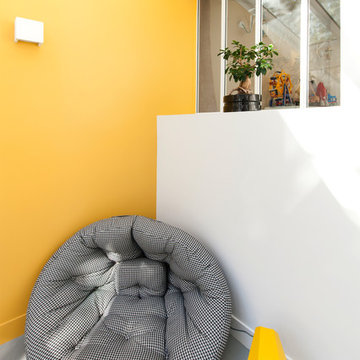
This is an example of a small scandinavian sunroom in Paris with no fireplace, a glass ceiling, grey floor and concrete floors.
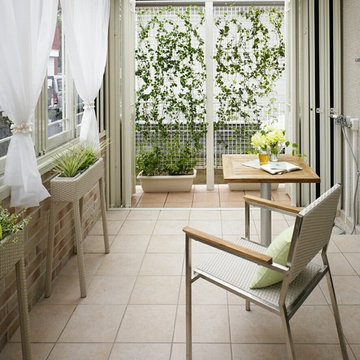
Design ideas for a small scandinavian sunroom in Fukuoka with a glass ceiling and brown floor.
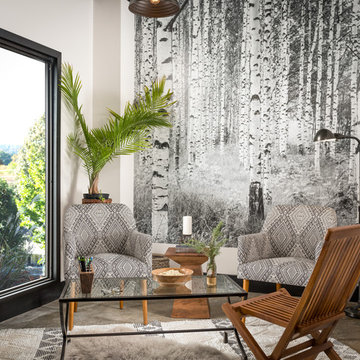
How refreshing to sit indoors and feel like you are outdoors and a part of nature! The walls covered in white birch, living plants and the usage of organic materials in the wooden chair, bowl and side table make for a perfect spot for a good book and a cup of hot tea.
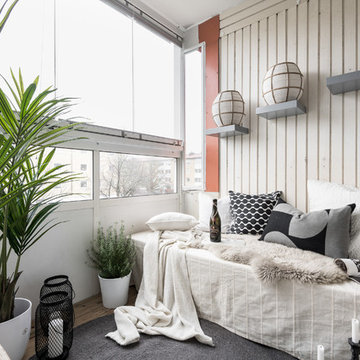
© Christian Johansson / papac
Photo of a small scandinavian sunroom in Gothenburg with no fireplace and a standard ceiling.
Photo of a small scandinavian sunroom in Gothenburg with no fireplace and a standard ceiling.
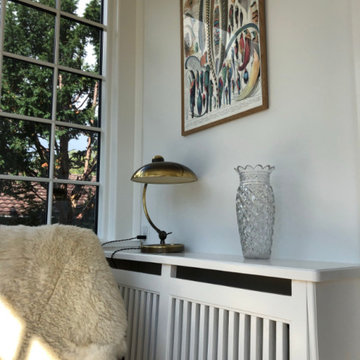
Fine små detaljer skaber stemingen
Photo of a small scandinavian sunroom in Copenhagen with dark hardwood floors and multi-coloured floor.
Photo of a small scandinavian sunroom in Copenhagen with dark hardwood floors and multi-coloured floor.
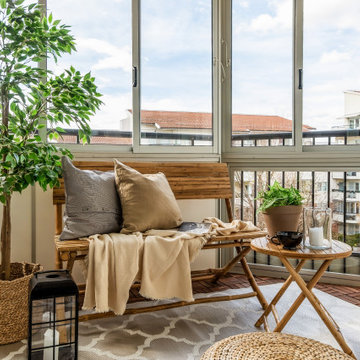
Photo: Zara Rowshan, Notar Sundbyberg
This is an example of a small scandinavian sunroom in Stockholm with brown floor.
This is an example of a small scandinavian sunroom in Stockholm with brown floor.
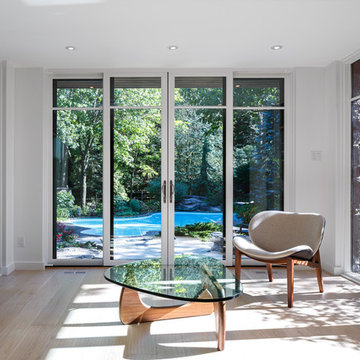
Double Space Photo
This is an example of a small scandinavian sunroom in Ottawa with light hardwood floors and a standard ceiling.
This is an example of a small scandinavian sunroom in Ottawa with light hardwood floors and a standard ceiling.
Small Scandinavian Sunroom Design Photos
1
