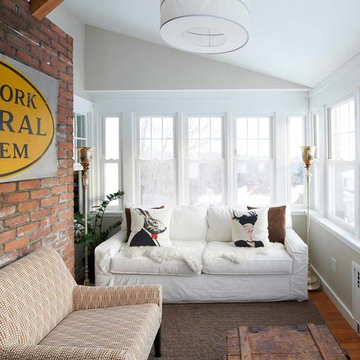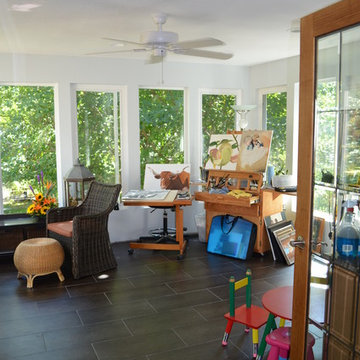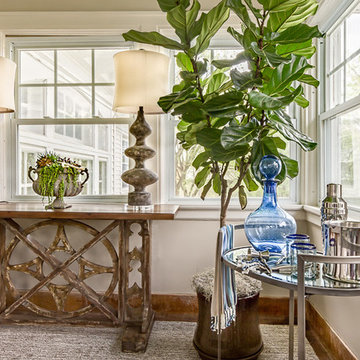Small Transitional Sunroom Design Photos
Refine by:
Budget
Sort by:Popular Today
1 - 20 of 307 photos
Item 1 of 3
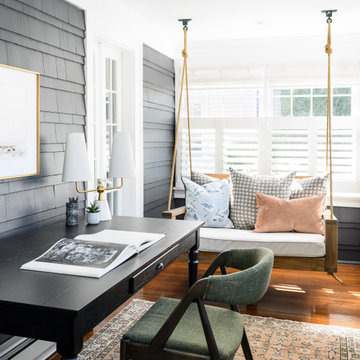
Photo of a small transitional sunroom in Boston with medium hardwood floors.
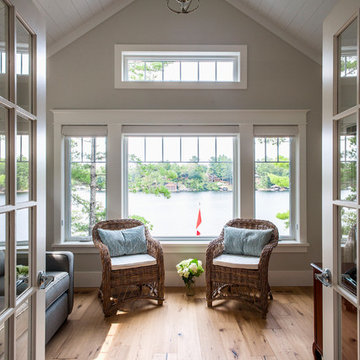
Opening up from the master bedroom, this cozy room offers a spectacular view of the lake and is perfect for reading, studying or even a little nap.
Photo Credit: Jim Craigmyle Photography
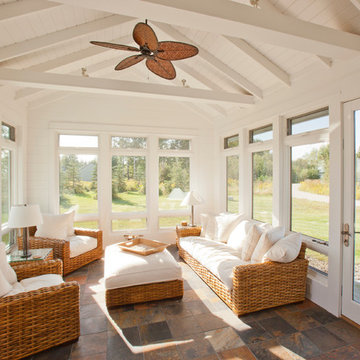
Steven Mooney Photographer and Architect
Inspiration for a small transitional sunroom in Minneapolis with slate floors, a standard fireplace, a standard ceiling and multi-coloured floor.
Inspiration for a small transitional sunroom in Minneapolis with slate floors, a standard fireplace, a standard ceiling and multi-coloured floor.
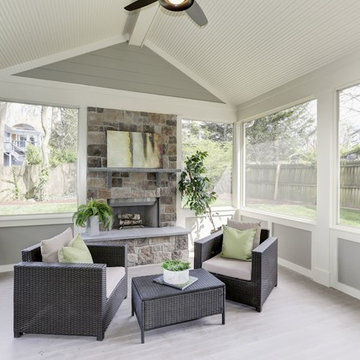
This is an example of a small transitional sunroom in Other with light hardwood floors, a standard fireplace, a stone fireplace surround, a standard ceiling and grey floor.
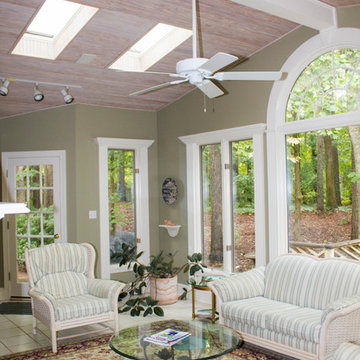
Heather Cooper Photography
Small transitional sunroom in Atlanta with a skylight, ceramic floors and beige floor.
Small transitional sunroom in Atlanta with a skylight, ceramic floors and beige floor.
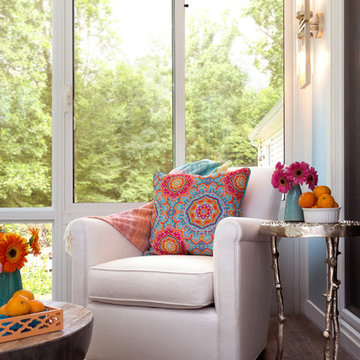
A space that was only used as a pass through now has become a daily destination. Located in pastoral Great Falls, VA, just outside of Washington D.C., this sunroom needed to be a welcoming year round retreat for an active family of four. Inspired by resort lifestyle, the space was reconstructed using the same footprint as before, adding floor to ceiling windows. Air conditioning and underlayment heat under new wood-look porcelain tile were added to ensure the room could be enjoyed no matter what season. Sunbrella fabrics were used on the settee and chairs that will stand up to wet bathing suits and barbeques. Benjamin Moore’s Sapphireberry 2063 60 was painted to bring the blue sky in on even a cloudy day. Designed by Laura Hildebrandt of Interiors by LH, LLC. Photos by Jenn Verrier Photography. Construction by Patio Enclosures.
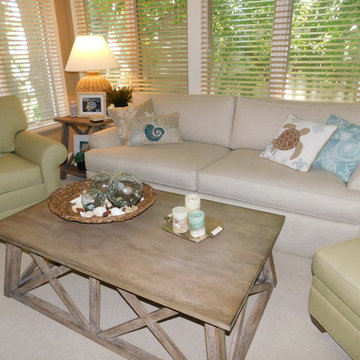
Kerith Elfstrum
Small transitional sunroom in Minneapolis with carpet, no fireplace, a standard ceiling and beige floor.
Small transitional sunroom in Minneapolis with carpet, no fireplace, a standard ceiling and beige floor.
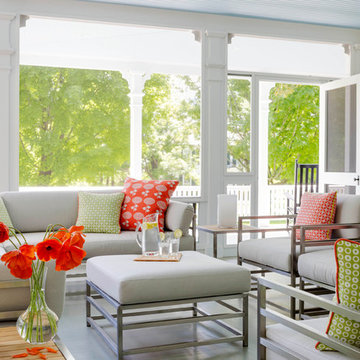
This historic restoration and renovation was the cover story for the September / October 2015 issue of Design New England. Working with skilled craftsmen, we salvaged a derelict house and brought it into the 21st century. We were fortunate to design all aspects of the home, from architecture to interiors to the landscape plan!
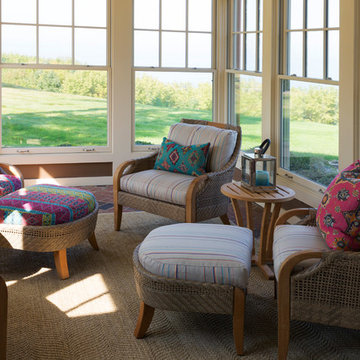
This is an example of a small transitional sunroom in Milwaukee with brick floors and red floor.
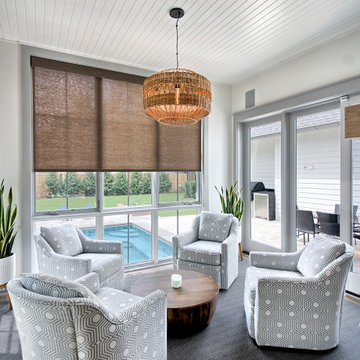
Sunroom with bead board ceiling and view to spa.
This is an example of a small transitional sunroom in Chicago with medium hardwood floors, brown floor and a standard ceiling.
This is an example of a small transitional sunroom in Chicago with medium hardwood floors, brown floor and a standard ceiling.
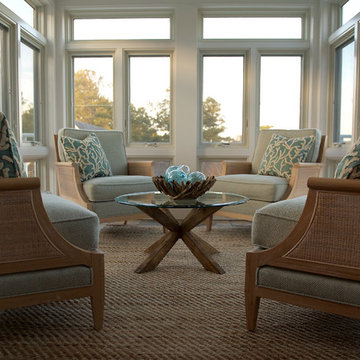
Making the most of a modestly sized sunroom with beautifully finished woven & wood chairs in a conversational setting. Light spills in from all sides and makes a for a perfect place to sit back, relax and enjoy the setting sun and the ocean breezes coming in off of the Atlantic.
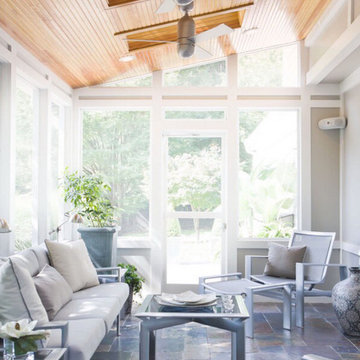
Inspiration for a small transitional sunroom in Nashville with slate floors, a skylight and grey floor.
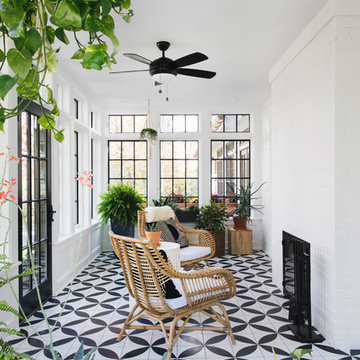
Stoffer Photography
Inspiration for a small transitional sunroom in Grand Rapids with a standard fireplace, a brick fireplace surround, a standard ceiling and multi-coloured floor.
Inspiration for a small transitional sunroom in Grand Rapids with a standard fireplace, a brick fireplace surround, a standard ceiling and multi-coloured floor.
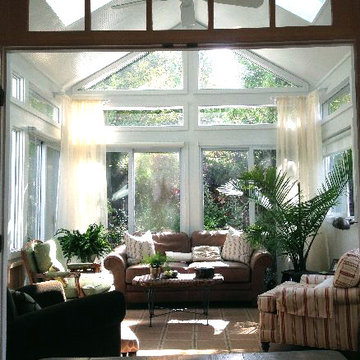
Small transitional sunroom in New York with dark hardwood floors and a skylight.
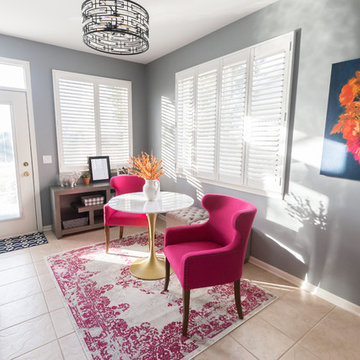
Unidos Marketing Network
Photo of a small transitional sunroom in Chicago with ceramic floors, a standard fireplace, a wood fireplace surround and beige floor.
Photo of a small transitional sunroom in Chicago with ceramic floors, a standard fireplace, a wood fireplace surround and beige floor.
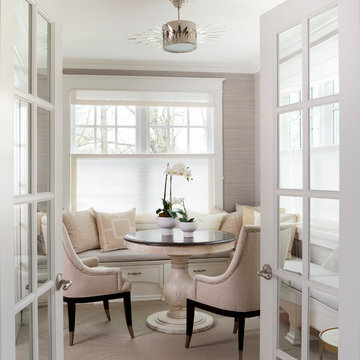
Stacey Zarin Goldberg
Design ideas for a small transitional sunroom in DC Metro.
Design ideas for a small transitional sunroom in DC Metro.
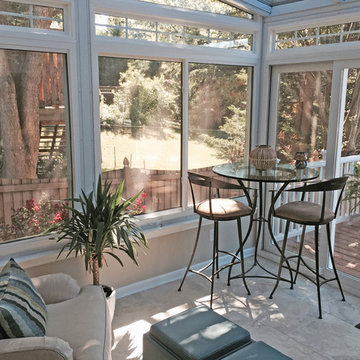
My clients were having a modest sunroom installed off of their living room that connected to their deck area. It was a small space with two entrances. In order to maximize the floor space and offer versatility, I specified two swivel chairs with storage ottomans, a glass-top iron pub table with swivel barstools, and a radiant heat tile floor to keep the room cozy all year round.
Small Transitional Sunroom Design Photos
1
