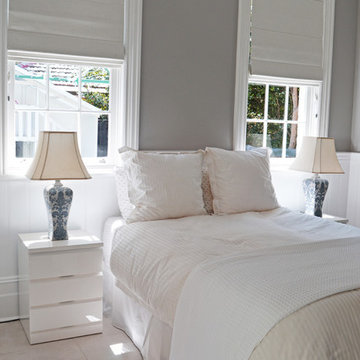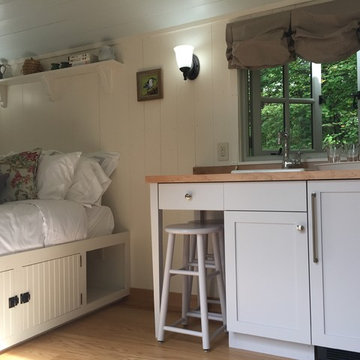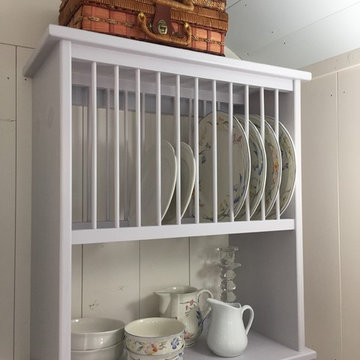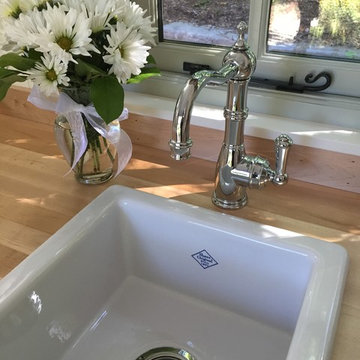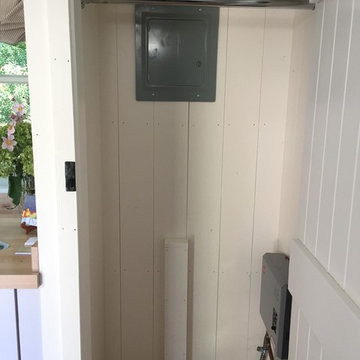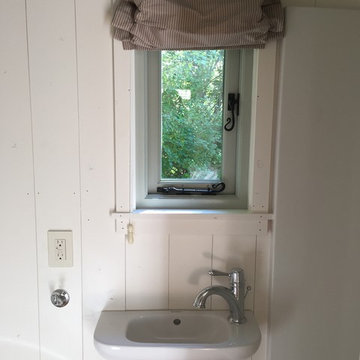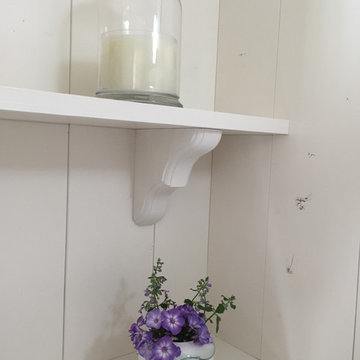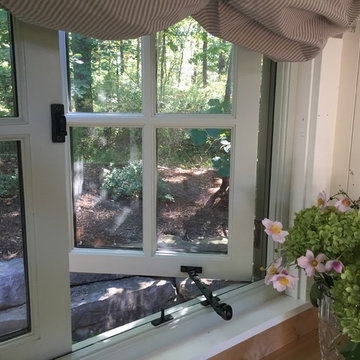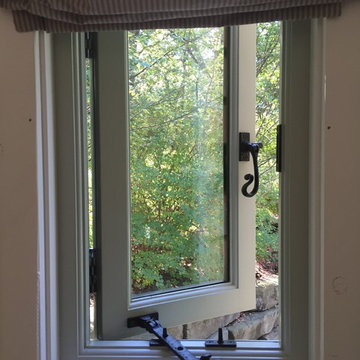Small Transitional Shed and Granny Flat Design Ideas
Refine by:
Budget
Sort by:Popular Today
61 - 80 of 80 photos
Item 1 of 3
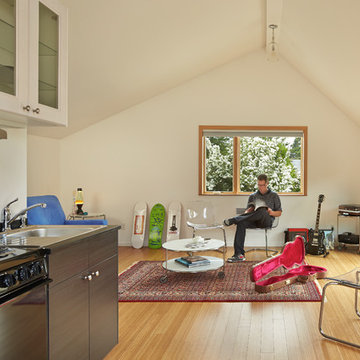
Benjamin Benschneider
The studio apartment above the garage was permitted under Seattle’s recent zoning policies, designed to encourage affordable housing in single family neighborhoods.
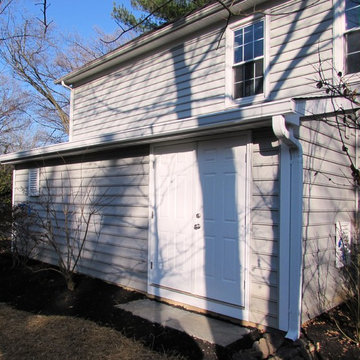
Talon Construction addition in Gaithersburg
This is an example of a small transitional attached shed and granny flat in DC Metro.
This is an example of a small transitional attached shed and granny flat in DC Metro.
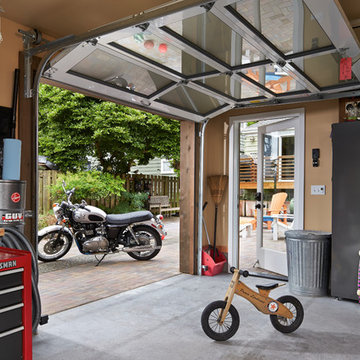
Benjamin Benschneider
The steep driveway that once divided the backyard was filled and surfaced with pavers to create a multi-use ‘outdoor room’ that connects both buildings.
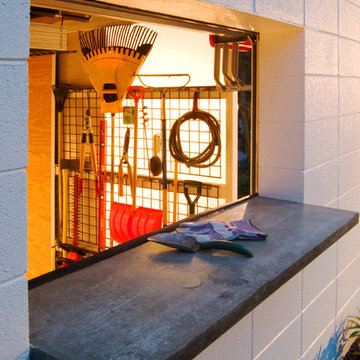
Jay Mangum Photography
This is an example of a small transitional detached shed and granny flat in Raleigh.
This is an example of a small transitional detached shed and granny flat in Raleigh.
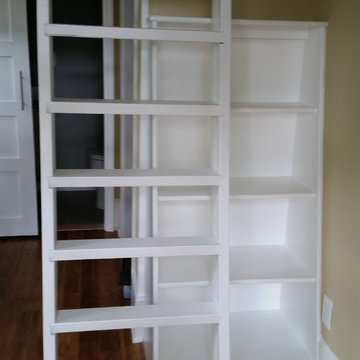
This movable ladder leads to the loft. The custom shelf unit (wide at the bottom and more narrow at the top) fits neatly behind the ladder and adds extra small space storage.
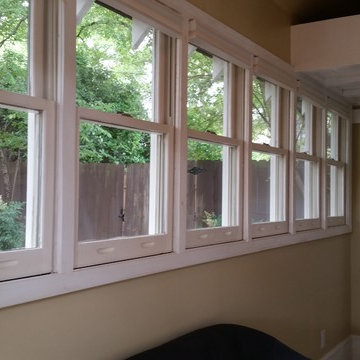
This bank of windows provides ample natural light. Window blinds allow control of light and privacy.
Design ideas for a small transitional detached studio in Other.
Design ideas for a small transitional detached studio in Other.
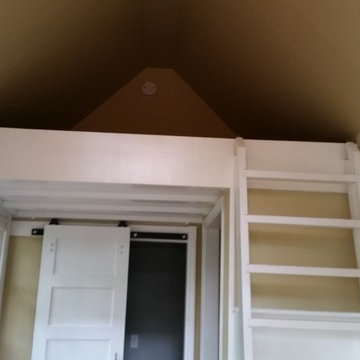
This angle reveals the entire interior except the floor: windows, barn door leading to the powder room, HVAC system, closet, and loft
Small transitional detached studio in Other.
Small transitional detached studio in Other.
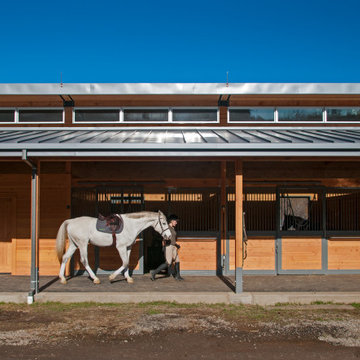
Customized Blackburn Greenbarn® a curved, standing-metal roof to complement the design of an adjacent residence.
This is an example of a small transitional detached barn in San Francisco.
This is an example of a small transitional detached barn in San Francisco.
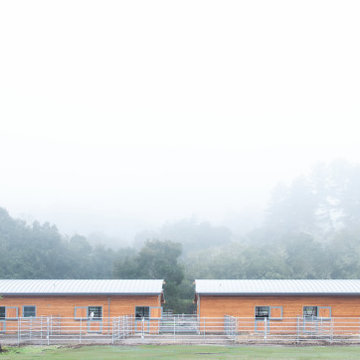
Customized Blackburn Greenbarn® a curved, standing-metal roof to complement the design of an adjacent residence.
Inspiration for a small transitional detached barn in San Francisco.
Inspiration for a small transitional detached barn in San Francisco.
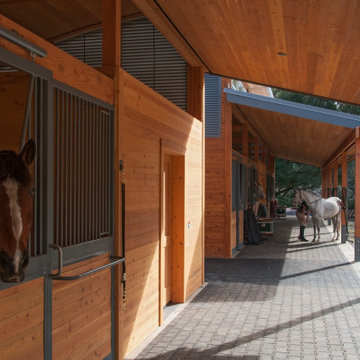
Customized Blackburn Greenbarn® a curved, standing-metal roof to complement the design of an adjacent residence.
This is an example of a small transitional detached barn in San Francisco.
This is an example of a small transitional detached barn in San Francisco.
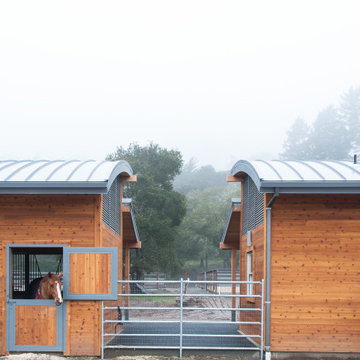
Customized Blackburn Greenbarn® a curved, standing-metal roof to complement the design of an adjacent residence.
Design ideas for a small transitional detached barn in San Francisco.
Design ideas for a small transitional detached barn in San Francisco.
Small Transitional Shed and Granny Flat Design Ideas
4
